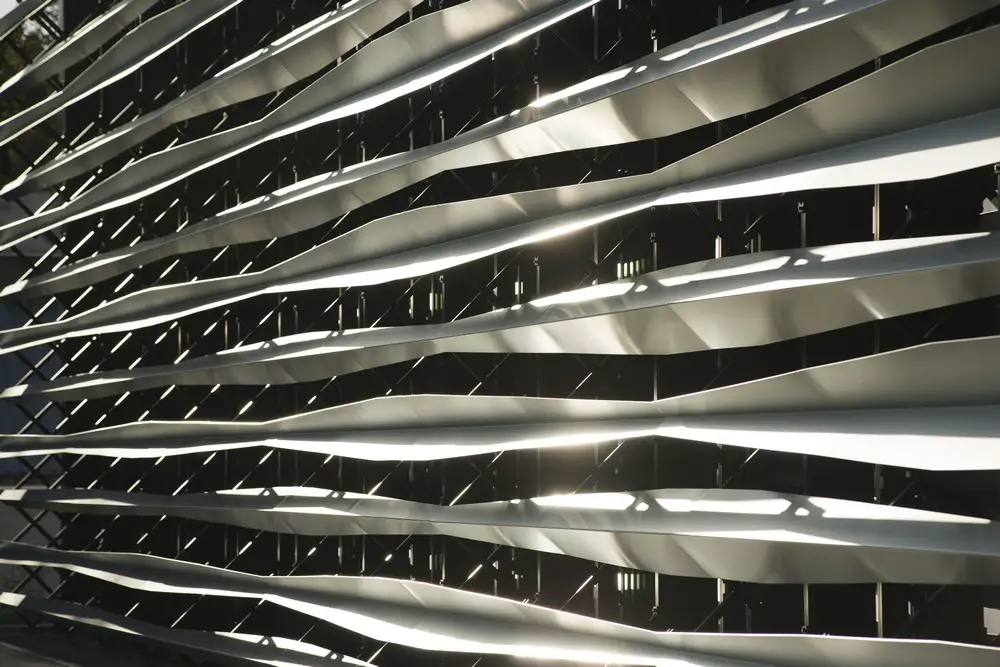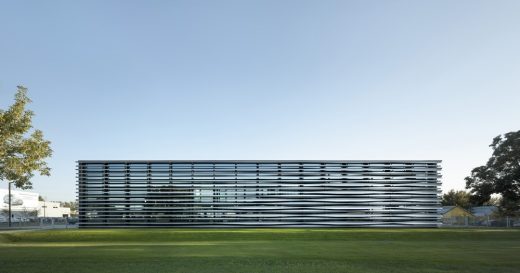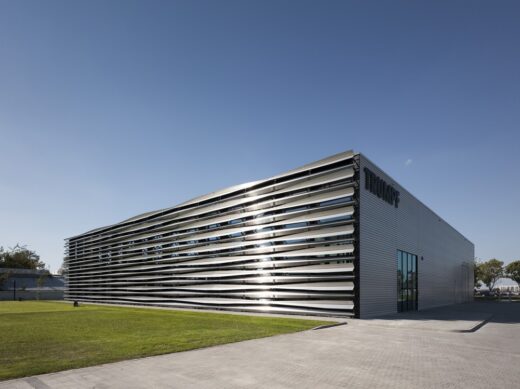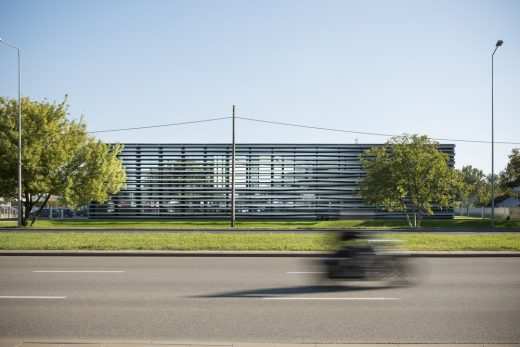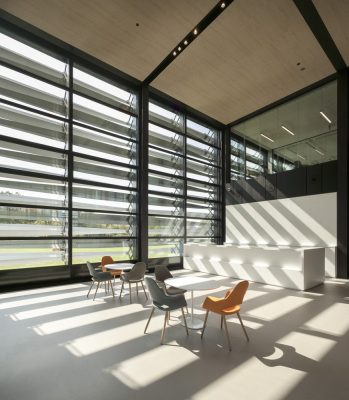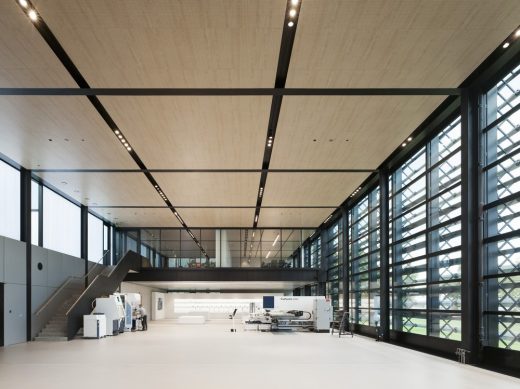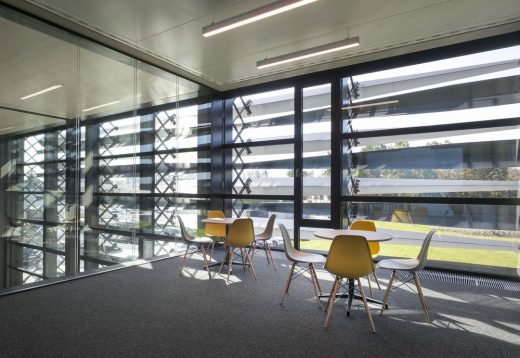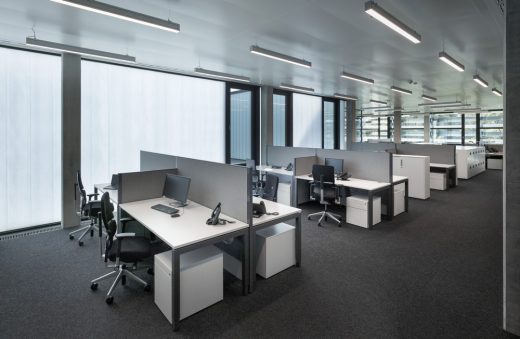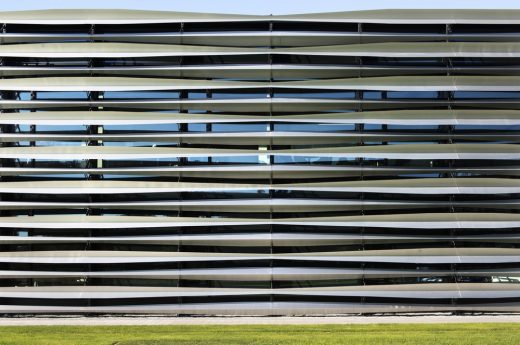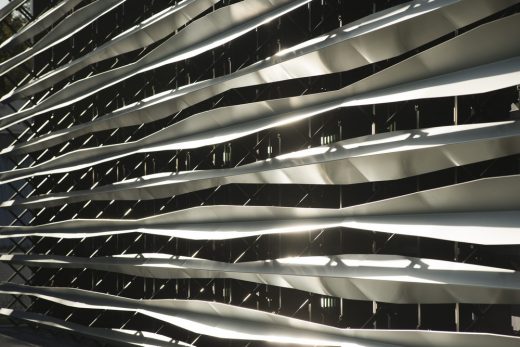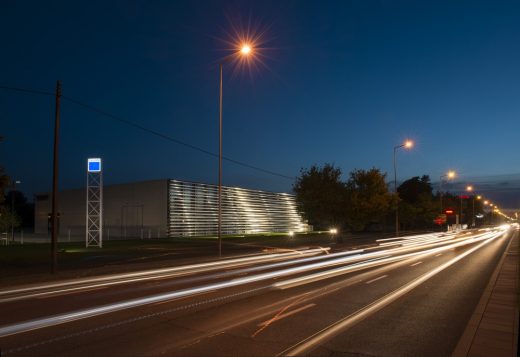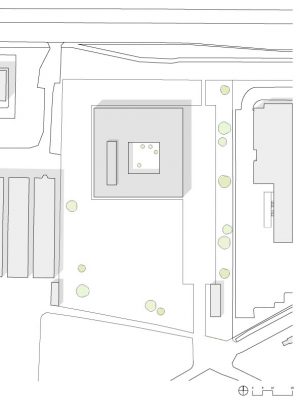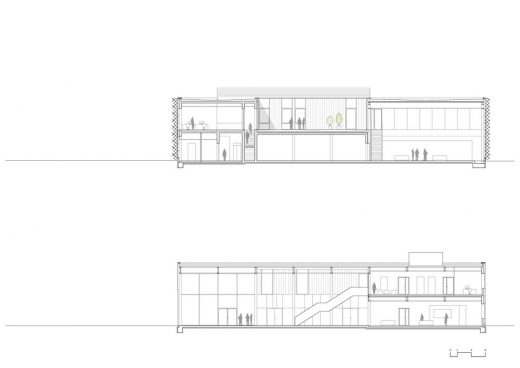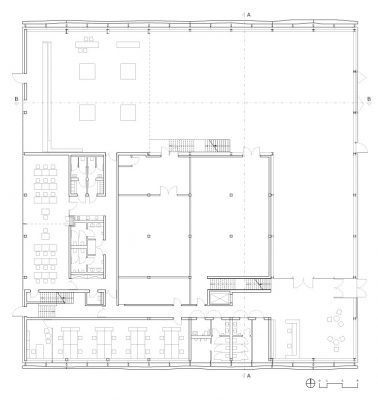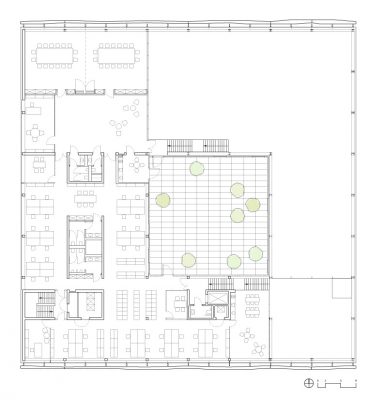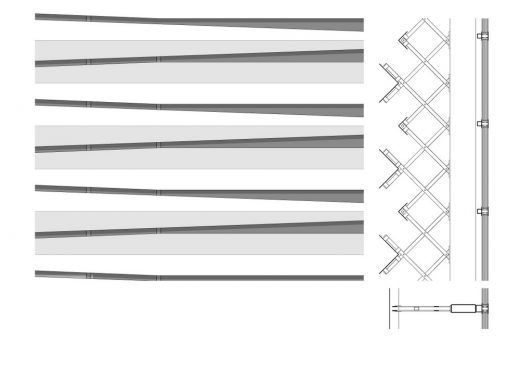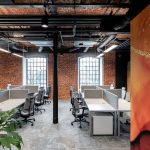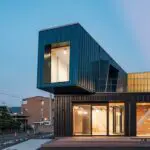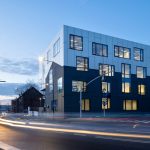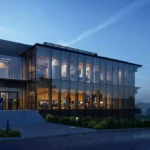Trumpf Poland Technology Center Warsaw, Polish HQ Building, Architect, Architecture Images
Trumpf Poland Technology Center in Warsaw
New Polish Headquarters Building: Offices & Exhibition Areas by Barkow Leibinger, architects
22 Sep 2016
Design: Barkow Leibinger architects
Location: Warsaw, Poland
Photographs: David Franck
Trumpf Poland Technology Center Warsaw Building
Inauguration of the new Trumpf Poland Technology Center in Warsaw, Poland.
Photos © David Franck
September 2016 – Trumpf Poland’s new headquarters in Warsaw, housing offices and exhibition areas, represent a prototype for an economically constructed industrial building combining a simple form with complex surfaces and differentiated interior spaces.
Trumpf Poland Technology Center Building Warsaw
As if wanting to tell a story about the inner workings of the building, gleaming stainless steel fins cover the façades of the new Trumpf Poland Technology Center in a soft gradient. Produced from high-grade sheet steel, the fins are laser-cut and folded to widen and narrow over their 10-meter length — a direct architectural application of the machine tool- and laser technology for which the company is known.
With this new two-story, almost 3,000 square meter building, the company gains office space for about 50 employees, as well as a distinctive showroom for the presentation of flatbed laser cutters, bending machines and punch presses.
Strategically located on an arterial road, with highway access and close to the airport, the building plugs into a suburban district filled with commercial and industrial enterprises, parking lots, and available land for development.
It is positioned in the northern area of a 10,000 square meter lot bordered by roads to the north and south, and by further commercial lots to the east and west, enabling potential for further expansion.
The new building pulls from this heterogeneous context with a corresponding internal organization and a somewhat prototypical outward appearance: its box-like exterior is defined by the strong stainless steel façades on the north and south sides of the building, facing the roads as if billboards, presenting an image that is notably powerful yet graphically elegant at the same time.
On the interior, carved out of the upper floor is a 16 x 16 meter courtyard-like roof garden, an unexpectedly charming and intimate space for work breaks and for small customer events. A warm, dark grey granite floor and large potted Juneberry plants create atmosphere.
The building’s interior configuration is oriented circumferentially around the slightly off-centered courtyard garden on the upper floor, and an enclosed block with utility and storage rooms lying beneath it: towards the north and east stands a double-height, L-shaped showroom, while towards the south and west, the building is split into two levels housing offices, conference rooms, and an employee cafeteria. At the intersection of these differentiated zones, the southeast corner of the building houses the foyer with the reception desk.
Opposite, in the northwest corner, the open showroom is stepped down into a single-height space displaying an array of products and machining heads alongside examples of their application. Above this, reachable via an open staircase, a glass-enclosed gallery provides a spacious room for client meetings and receptions, allowing views into the showroom below, also connected to the upstairs offices and courtyard. The showroom’s double height connects it visually with the courtyard garden and thus constantly receives light from two sides.
Both the interior and exterior of the building are characterized by an economic use of industrial materials. The courtyard roof garden is bordered towards the showroom with U-profile translucent thermally insulated glass, and the load-bearing structure is left visible from within the building.
In the office area, where the cores and emergency staircases can be found, the frame has been executed in solid reinforced concrete, while the double-height open area is constructed with a black-painted steel skeleton. Beyond creative and aesthetic concerns, another advantage of this design was the quick, twelve-month construction time it enabled.
Aluminum and stainless steel were used for the outside shell of the building. Trapezoid-profile corrugated aluminum covers the two functional and understated side façades facing east and west: one side with cutouts for the glazed entry door and a large delivery gate, while on the opposite façade, two long bands of windows allow natural light into the training and office spaces.
A system of polished stainless steel fins have been installed over the post-and-beam glass façades that front the showroom towards the main road as well as frame the building to the south, turning these views into a calling card of sorts for the company and its products.
The fins are made from laser-cut, square-edged stainless steel sheets, produced in varying widths and mounted to float slightly off of the building on an intricate, flat-profile scissor construction, giving the appearance of gently opening and closing waves.
Cut and applied in increasing widths, a soft progression from relatively open to almost closed louvers is created, responding to the demands of the interior uses of the building: on the north side, narrow slats grant ample views into and out of the showroom, while they widen towards the single-height display area, facilitating the dimmer light demanded by display screens. On the south side of the building, the louver system is predominantly closed, providing the offices situated alongside it steady protection from the sun. After darkness falls, the illuminated interiors appear from the outside as a shimmering screen.
The surrounding grounds are landscaped with a loose arrangement of birches and delphiniums, their natural structure contrasting with the strict geometry of the gleaming metallic building.
Trumpf Poland Technology Center, Warsaw – Building Information
Location: Warsaw, Poland
Gross floor area: 3,200 sqm
Construction: 07/2015 – 09/2016
Program: Showroom, Exhibition area, Offices, Training and Meeting rooms, Cafeteria
Architect: Barkow Leibinger – Frank Barkow | Regine Leibinger
Team: Heiko Krech (Project Architect), Christian Coburger, Gustav Düsing, Antje Steckhan, Annette Wagner
Client: Trumpf Polska, Warsaw, Poland
Photographer © David Franck, Ostfildern, Germany
Drawings: Barkow Leibinger, Berlin, Germany
Contact Architect: Artchitecture, Mark Kubaczka, Warsaw, Poland
General Contractor: Strabag, Warsaw, Poland
Project Management: Portico, Warsaw, Poland
Structural Engineer: Abatos, Warsaw, Poland
Mechanical Engineering, Energy Performance, HVAC, Electrical Engineering: Büro Happold, Warsaw, Poland
Façade Engineering: Knippers Helbig, Berlin, Germany
Lighting Design: Studio Dinnebier, Berlin, Germany
Landscape Architect: capatti staubach, Berlin, Germany
Photos: David Franck
Trumpf Poland Technology Center Warsaw images / information received from FAAB Architektura
Location: Warsaw, Poland, eastern Europe
New Polish Architecture
Contemporary Polish Architecture
Polish Architecture Designs – chronological list
Warsaw Architecture Walking Tours by e-architect
Polish Architect Offices
Mennica Legacy Tower, Warsaw
Architecture: Goettsch Partners
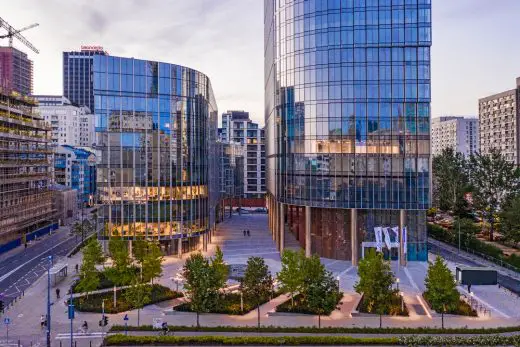
photography © Sebastian Deptuła, Anatomia Formy
Mennica Legacy Tower, Warsaw
Konieczny’s Ark, Brenna, Poland
Architects: KWK PROMES
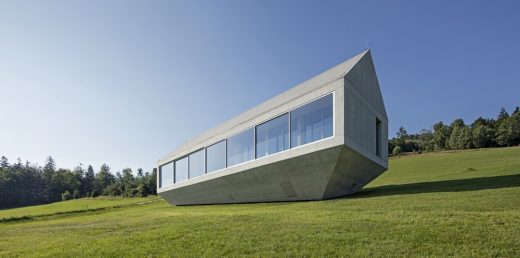
photo : Olo Studio
Contemporary Polish Building
Poland National Stadium Building in Warsaw
Comments / photos for the Trumpf Poland Technology Center, Warsaw page welcome

