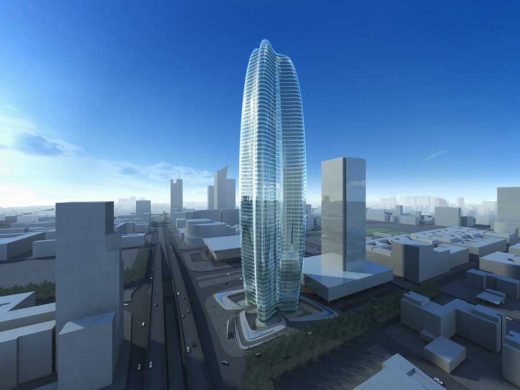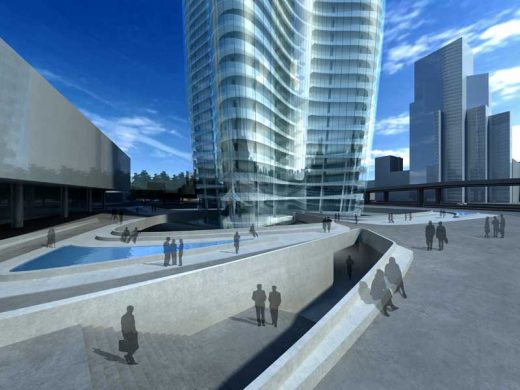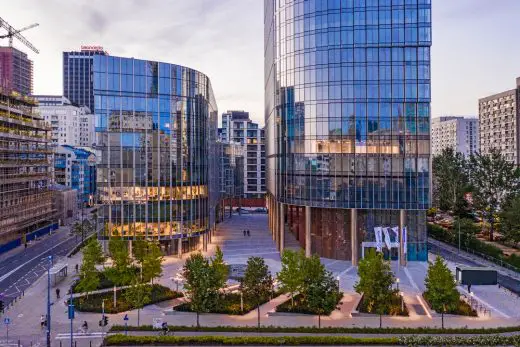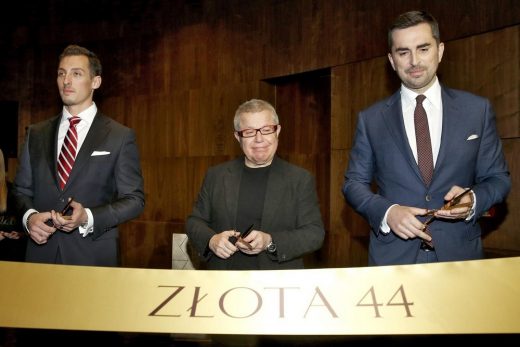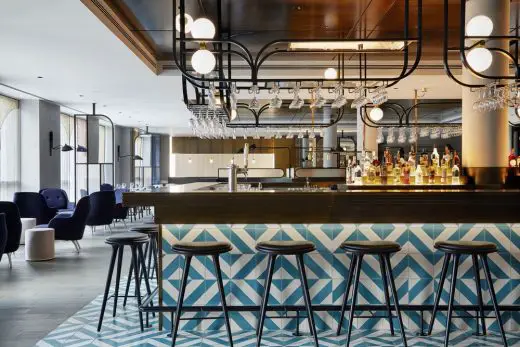Lilium Tower Warsaw, Polish Skyscraper Building Architect, Zaha Hadid Poland Design, Polska
Lilium Tower Warsaw Building
Polish Skyscraper Building design by Zaha Hadid Architects, UK
post updated 28 June 2024
Location: Poland
Dates: 2007-12
Design: Zaha Hadid Architects
16 Jan 2008
Lilium Tower Warsaw by Zaha Hadid Architects
Lilium Tower News
Update – Development placed on hold Jan 2009
Context
The site of the new Lilium Tower is located in the city centre of Warsaw adjacent to the Marriott Tower. Currently parts of the site are covered by the existing Marriott podium. The prominent plot is opposite the central train station, at the junction of Jerozolimskie Avenue and Chalubinskiego Street.
Design Strategy
The proposed addition to the Warsaw skyline is a light, transparent structure with a strong sense of identity and character. Rising to a height of 240 meters, the tower’s slender form complements the Palace of Culture and other towers in the vicinity, creating its own distinctive profi le within an emerging cluster of tall buildings. With a gross area of 101,205m2 the tower comprises of 72,027m2 of leasable area; consisting of luxury residential apartments and an apartment hotel. The scheme also offers positive gains to the public realm by improving the existing public space on the lower ground level.
The scheme is notable for its progressive energy strategy. The low-energy services are designed to cope with the extremes of the local climate. The design of the Lilium Tower also reflects the economic importance of structure in relation to a tower of this height. A central core forms the backbone of the structure. Whilst this arrangement is highly economical it offers uninterrupted views of Warsaw in all directions. The composition of the the building creates a progressive and prestigious residential building for the 21st century. By avoiding sterile repetition a clear identity is established through its dynamic, ever-changing appearance.
Programme
The project comprises of an apartment hotel, residential apartments, spa facilities, underground retail area with an adjacent exterior mall, restaurant, and underground parking. On the ground floor, four separate lobbies enable distinct access to the hotel, apartments, restaurant and delivery area.
Access and Approach
The various programmatic elements that make up the new building require several access and exit points including, a car drop-off, a dedicated pedestrian entrance to and from the underground car park and loading bay.
Vehicular Access
The underground car parks for the new Lilium Tower and the existing Marriott Tower are separated and accessible via two detached ramps from Nowogrodzka Street. The new ramp serving the car park is located just south of the Marriott podium and in line with the existing Marriot car park ramp. At Jerzolimskie Avenue there will be a drop-off area. The existing Marriott car park ramp will also be utilised for accessing the loading bay area, which is located on the lower ground level.
Pedestrian Access
The main access to the tower is on the ground floor level. The lobby is double height with, the reception desk just to the right of the entrance. The scheme proposes to separate entrances for the residential apartment and hotel lobbies, as well as the restaurant and delivery area (emergency exit). All entrances are accessible via a bridge crossing the mall area and connecting the tower with the public realm.
These bridges provide a more private approach to the building and establish a spatial separation from the public areas. The residential apartment entrance faces Jerozolimskie Avenue whereas the apartment hotel entrance is suitably oriented towards the Marriott Hotel. The entrance for the delivery area and emergency exit is facing Nowogrodzka Street, as less traffic is anticipated here. Occupants of the new Lilium Tower will also be able to have private entry to the retail level below, allowing quick access to shops and the central station.
Lilium Tower Warsaw – Building Information
PROGRAM: Housing & mixed use development
CLIENT: Lilium Polska Sp. z o.o.
ARCHITECT: Design Zaha Hadid with Patrik Schumacher
Project Architect: Markus Planteu
Competition Team: Thomas Mathoy, Sophia Razzaque, Naomi Fritz, Daniel Widrig, Fulvio Wirz, Mariagrazia Lanza, Dennis Brezina
CONSULTANTS:
Structure: ARUP
Services: ARUP
Feasibility Estimate: Davis Langdon
DIMENSIONS: 101,205m2
Lilium Tower designer : Zaha Hadid Architect, London, England
Lilium Tower Warsaw images / information from Zaha Hadid Architects UK
Location: Nowogrodzka Street, Warsaw, Poland, eastern Europe
Warsaw Buildings
Warsaw Architecture – Selection
Architecture: Goettsch Partners
photography © Sebastian Deptuła, Anatomia Formy
Mennica Legacy Tower Warsaw
Zlota 44 Tower in Warsaw
Design: Daniel Libeskind Architect
image courtesy of architects
Zlota 44 Tower Building in Warsaw
Zlota 44 Warsaw
Design: Studio Daniel Libeskind
Zlota 44 Warsaw
Warsaw Office building by JEMS Architekci
Warsaw Embassy Building by Tony Fretton
New Polish Architecture
Contemporary Polish Architecture
Polish Architecture Designs – chronological list
Warsaw Architecture Walking Tours
Key Recent Project designed by Zaha Hadid Architects
Maxxi : National Contemporary Arts Centre, Rome
Maxxi Rome
Warsaw Architecture Walking Tours
Polish Architecture – Selection
PURO Hotel, Halicka Street, Kazimierz
Architects: Conran and Partners
photography © Anna Stathaki
New Hotel Building in Krakow
Comments / photos for the Lilium Tower Building design by Zaha Hadid Architects in Poland page welcome.
