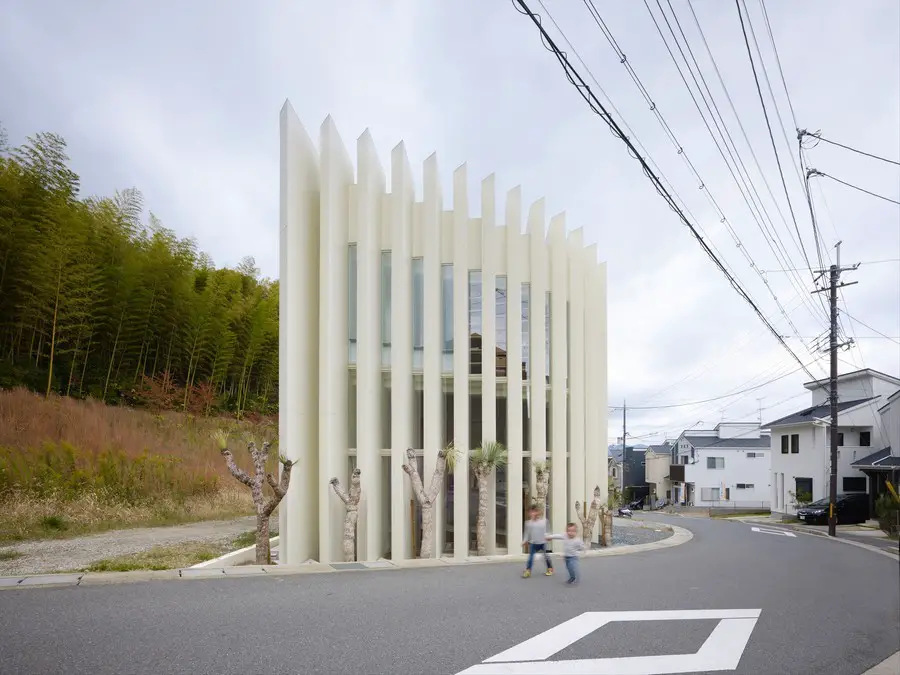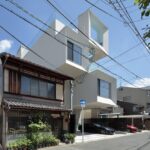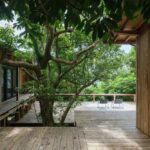Japanese Homes, Residential Architecture, Architects, Property, Design, Homes Japan, Photos
Homes in Japan : Japanese Residences
Key Contemporary Residential Buildings in Japan, Asia
post updated 1 Feb 2020
Japanese Home Designs
We have various pages of Contemporary Japanese Home selections with links to hundreds of individual project pages. We aim to select projects that are either of top quality or interesting or ideally both.
We cover completed Japanese homes, new house designs, architectural exhibitions and competitions across Japan. Comments on the selection welcome. The focus is on contemporary Japanese residential buildings but information on traditional buildings is also welcome.
e-architect have 4 pages of Japanese house designs:
Japanese Houses : A-C
Japanese Homes : D-K (this page)
Japanese Property Designs : L-O
Japanese House Designs : P-Z
Recent Homes in Japan
New Homes in Japan – latest Japanese Residences additions to this page, arranged chronologically:
House on The Bluff, Yamate, Yokohama, southeast Japan
Edward Suzuki Associates
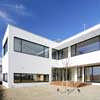
photo : Yasuhiro Nukamura
House on The Bluff – 23 May 2012
This residence is for a family of four with a private Studio/Office attached for the husband. Located on the bluff of Yamate district in the seaport city of Yokohama, it commands a magnificent view of the townscape below on the South. Flanked by a garage on the right and the Studio/Office on the left, the entry is from the North.
Daylight House, Yokohama, southeast Japan
Takeshi Hosaka Architects
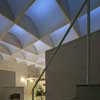
photograph : Koji Fujii / Nacasa&Pertners Inc.
Yokohama House – 22 Sep 2011
This is a house in which residents live under natural lighting from the sky. The site is five minutes walk from the railway station, and it is surrounded by a mixture of detached dwellings and 10-floor condominiums and office buildings. In this location nested in a valley between buildings, the light streaming down from the sky above felt precious. A couple with two children planned to build their home in this spot. The building was structured by laying a basic grid (approx. 1500mmx1600mm) over the site.
Keyhole House, Kyoto, central Japan
EASTERN design office
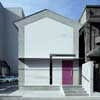
photograph : Koichi Torimrua
Kyoto House
The facade of this house has the shape of a keyhole. A key to open “my house”, which is standing along a narrow street of a crowded town, is designed as a key itself on the façade of this house.
House in Moriyama, Nagoya, south Japan
Suppose design office architects
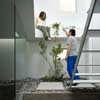
photograph : Toshiyuki Yano
House in Moriyama
This Nagoya home features rooms designed for plants. This home is built on a small, narrow plot surrounded by other houses, making the location less than ideal. Responding to the client’s desire to have a vibrant garden we suggested a design featuring a room for plants, a “garden room” in other words.
, southwest Japan
Suppose design office, architects
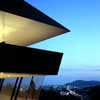
photograph : Toshiyuki Yano
House in Otake
The Otake house is located in the West of Hiroshima prefecture, on a high plateau that neighbors the Kamei Park of the Kamei Castle Ruins. To the South is an industrial region and a beautiful mountain range, and to the North a remarkable view of the Seto Inland Sea and Miyajima. We created a design fitting to these two contrasting and beautiful scenes.
A house awaiting death
EASTERN design office
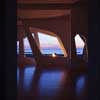
photograph : Koichi Torimrua
A house awaiting death
“A house awaiting death,” the client said to us. “I will die in 15 years. It will be a house awaiting that death. The building is fine as long as it lasts 15 years. Something small would be good.” “I have found the place.” A patch of land on a peninsula facing East.
Japanese House Architecture
Japanese House Designs, alphabetical:
The Dent House
Naoi architecture & design office
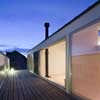
photo : Hiroshi Ueda
The Dent House
Glashaus / Utsubo
K.Associates
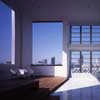
picture © Hitoyuki Hitai
Glashaus
Hanasaki House, Yokohama City
MoNo
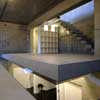
photo : Koshimizu Susumu
Hanasaki House
House in Fukawa, Hiroshima
Suppose design office, architects
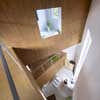
photograph : Toshiyuki Yano
House in Fukawa
House in Fukaya
K.Associates
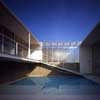
photo © Hitoyuki Hitai
Fukaya House
House in Hidaka, Saitama city
Suppose design office, architects
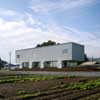
photograph : Toshiyuki Yano
House in Hidaka
House in Higashi-Otsu
K.Associates
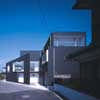
image © Hitoyuki Hitai
Higashi-Otsu House
House in Kitakamakura, Kanagawa
Suppose design office, architects
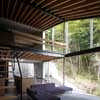
picture : Toshiyuki Yano
House in Kitakamakura
House in Kurakuen II
K.Associates
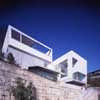
picture © Hitoyuki Hitai
Kurakuen II House
House in Kurakuen
NRM-Architects Office
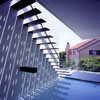
photograph : Eiji Tomita
Residence in Kurakuen
House in Nagata, Hyogo Prefecture
Tadashi Suga Architect
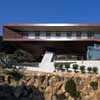
photo : Yoshiharu Matsumura
House In Nagata, Kobe-city
House in Nipponbashi
K.Associates
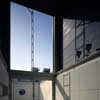
photo © Hitoyuki Hitai
Nipponbashi House
House in Onitori
Kenji Tagashira
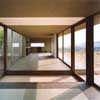
image : Kei Sugino
House in Onitori
House in Saijo, Ehime, Shikoku, south Japan
Suppose design office, architects
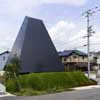
photo : Toshiyuki Yano
House in Saijo
House in Showa-cho
Fujiwaramuro Architects
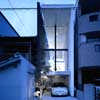
photograph : Toshiyuki Yano
House in Showa-cho
House like a Museum, Kamakura City
Edward Suzuki Associates
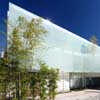
photo from Edward Suzuki Associates
Kamakura House, Kanagawa Prefecture
House M, Hokkaido
Jun Igarashi Architects
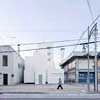
photograph : Sergio Pirrone
House M
House O, Hokkaido
Jun Igarashi Architects
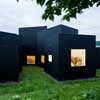
photograph : Iwan Baan
House O
House of Maple Leaves, Karuizawa, Japan
–
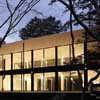
photo : Yasuhiro Nukamura
House of Maple Leaves
Industrial Designer House, Tokyo
Koji Tsutsui
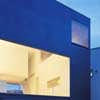
picture : Masao Nishikawa
Industrial Designer House
Korinkyo House, northern Japan
Nakayama Architects
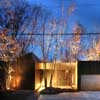
photo : Makoto Nakayama
Korinkyo House, nr Sapporo
Japanese Homes – No Images
Floating-roof house, Okayama
2005
Tezuka Architects
Fukuoka Housing – Nexus World Kashii : Void Space/Hinged Space, Fukuoka
1991
Design: Steven Holl Architects
House, Karuizawa
2007
TNA – Makoto Takei & Chie Nabeshima
Izu house, Nishiizu
2004
Atelier Bow-Wow
More Japanese Homes online soon
Location: Japan
Japanese Architecture
Contemporary Architecture in Japan
Japanese Architectural Designs – chronological list
Comments / photos for the Japan Home Designs page welcome

