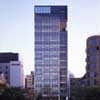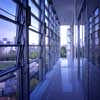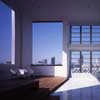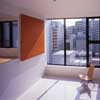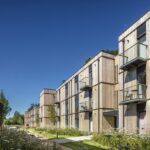Utsubo House Japan, Architect, Building, Japanese Housing Complex, Photos
Glashaus / Utsubo, Osaka
Contemporary Japanese Housing – design by Waro Kishi + K.ASSOCIATES
14 Oct 2008
Glashaus / Utsubo
Date built: 2007
Design: Waro Kishi + K.ASSOCIATES/Architects, Kyoto
Photos © Hitoyuki Hitai
The north side of this lot, located in the center of Osaka, faces Utsubo Park, an oasis of nature in the heart of the city. After first determining the maximum volume afforded by the lot, we set to work on an interior based on the largest floor space allowed by law. In preliminary studies, Waro Kishi + K.ASSOCIATES found that there was an ample amount of void space in terms of both height and width to create an outside area in the limited volume.
The design for basic units are composed by a combination of two units with an L-shaped cross section, the ceiling of which is nearly 3.5 meters at its highest point and 2.5 meters at its lowest. In addition, Waro Kishi + K.ASSOCIATES could create one floor unit with a ceiling height of 3.2 meters, another unit expanding horizontally with a two-layered stairwell and terrace, and a courtyard-equipped unit, for penthouses.
One of the main features of this housing complex is its double-skin structure consisting of glass louvers and sliding sashes that covers the facade of the building on the park side. As the high-rise affords a view of such splendid scenery, with the city and the park stretching into the distance, the architects wanted to avoid large fixed sheets of glass stretching from floor to ceiling that would require around-the-clock air-conditioning.
Instead, they set out to create a dwelling that would allow its residents to enjoy the change in seasons and fresh air. This led to the development of the double-skinned facade with its glass louvers and sliding doors. By opening and closing the two glass panels in the middle room, which Waro Kishi + K.ASSOCIATES named the “Sun Room,” the user can continuously change the character of the residence – both its interior and exterior.
Another important feature is that by dividing the standard units on the intermediate floors from the penthouse units, we attempted to imbue each space with its own distinct character. In the standard units, which are situated closest to the greenery of the park, extending to the north, the main interior feature is the height differential within the space. While in the penthouse units, which afford a view of the urban skyline, there are exterior spaces, such as a floating terrace and courtyard, which are exclusive to a high-rise residence.
With this plan, Waro Kishi + K.ASSOCIATES hoped to create a prototype living space for people clustered in the city. The result of this highly rational and logical approach is Glashaus.
Images / information from Waro Kishi + K.ASSOCIATES/Architects Oct 2008
Location: Osaka, Japan, East Asia
Japanese Architecture
Japanese Architectural Designs – chronological list
Japanese Architecture – key projects
Buildings in Osaka
House in Matsuyacho, Osaka
Design: Shogo Aratani Architect & Associates
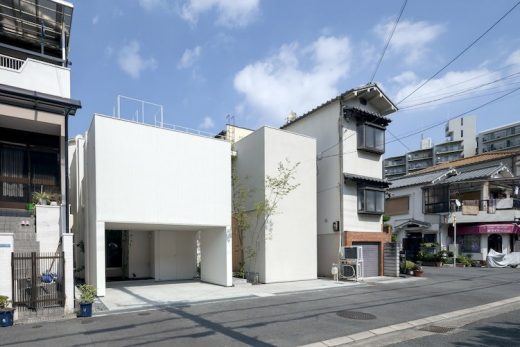
photo : Shigeo Ogawa
House in Matsuyacho
House in Hoshigaoka, Hirakata-shi, Osaka
Design: Shogo ARATANI Architect & Associates
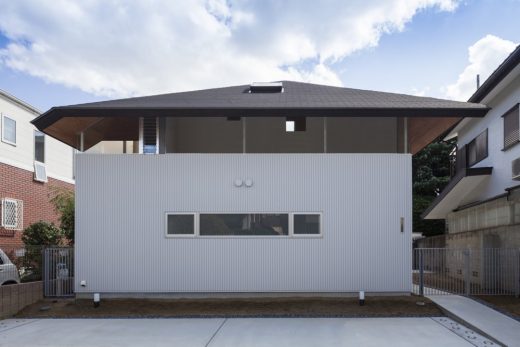
photograph : Shigeo Ogawa
House in Hoshigaoka
Kakko House, Osaka
Architect: YYAA
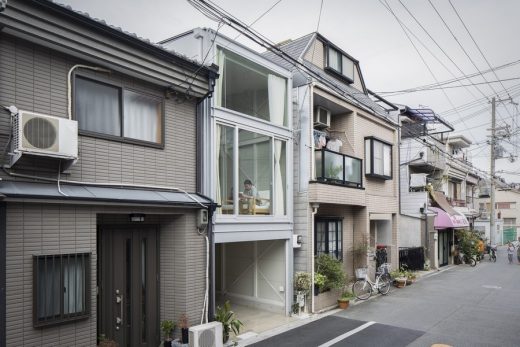
photo : Keishiro Yamada
Kakko House in Osaka
Otonoha School, Ibaraki, Osaka, Japan
Design: Tetsuya Matsui, UZU
Otonoha School Japan
Comments / photos for the Japanese Residential Architecture pages welcome

