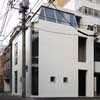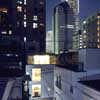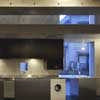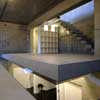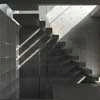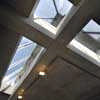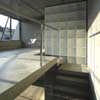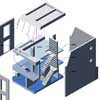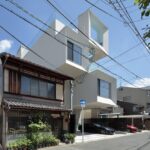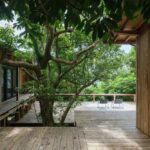Hanasaki House by MoNo, Yokohama Property, Japanese Building, Project Photos, News, Design Images
Hanasaki House Yokohama, Japan
Kanagawa Prefecture Residential Development in Japan design by MoNo Architects
MoNo is a Japanese architectural office led by two architects, Fumiaki Nagashima and Mami Maruoka Nagashima.
hanasaki-house, Yokohama : 5 LEVELS × 3 SPACES
Photos by Koshimizu Susumu
10 Feb 2010
Yokohama House
This is the urban residence for a single occupancy is situated in Yokohama City which is about one hour from Tokyo Japan by train.
The building site is a corner plot abutting east and south on the roads which is situated in a densely built-up area with buildings facing each other across the 4-meter wide road. Each of the buildings surrounding the site has no appropriate open space in its site with an inner building space only separated from outside by the use of a single wall. Since the planned site is also space-challenged with a 7-by-8(m) area, it was designed with a focus on fully protecting privacy without compromising an urban feel and on creating a small but rich inner space.
This residence has three SPACES like an atelier and a gallery where the cliant can fully enjoy hobbys and people enjoy time together in addition to a normal residential function. The residence has five LEVELS arranged in a spatially-scattered manner with slits formed among them so that each level interacts with each other through the slits. Light, wind, music, scent, scenery and eye contacts freely intertwine and interact with each other between different levels, effectively creating a diversity of the place, proposing an unprecedented rich space, which is hard to realize in a conventional urban residence.
Hanasaki House Film on YouTube
MoNo is led by architects Fumiaki Nagashima + Mami Maruoka Nagashima
MoNo studio based in Yokohama-city, Japan
Hanasaki House information from MoNo architects
Location: Yokohama, Kanagawa, Japan, East Asia
Japan Architecture Designs
Contemporary Japan Architectural Selection
Japanese Architecture Design – chronological list
Daylight Spaces 2010 architectural & design competition, Austria
Daylight Spaces Architecture Competition : Danube University Krems architecture / design prize
Another Yokohama installation project by MoNo:
White Forest Exhibition – interior installation
Another Yokohama design by MoNo:
Japanese Houses
Concrete Square Tube House, Kyoto City
Architect: Eastern Design Office
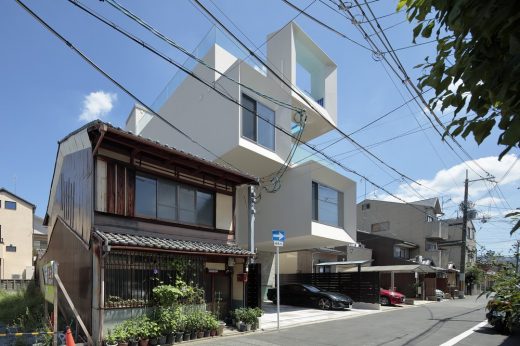
photograph : Koichi Torimura
New House in Kyoto City
Le 49 Residence, Mount Kamakura, Kanagawa, southeast Japan
Design: APOLLO Architects & Associates Co., Ltd
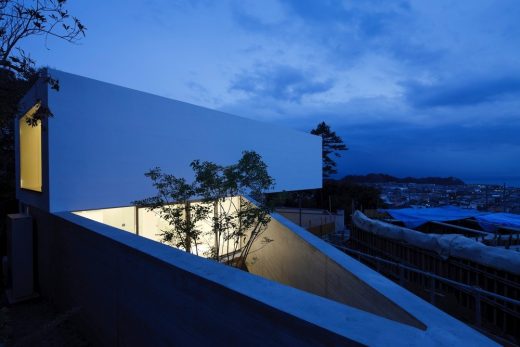
photography : Masao Nishikawa
Residence on Mount Kamakura in Kanagawa
Daylight House, Yokohama, southeast Japan
Design: Takeshi Hosaka Architects
Yokohama House
Keyhole House, Kyoto, central Japan
Design: EASTERN design office
Kyoto House
Contemporary Houses : Designs + Images from around the world
Comments / photos for the Hanasaki House Yokohama Japanese Architecture page welcome

