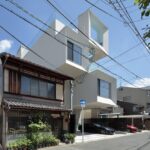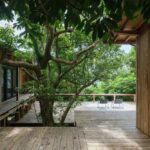Yamate House, House on The Bluff, Yokohama Residential Design, Japanese Home, Architect
Yamate Residence, Japan : House on The Bluff
New Japanese Home design by Edward Suzuki Associates
23 May 2012
House on The Bluff
Yamate, Yokohama, Japan
Design: Edward Suzuki Associates
This residence is for a family of four with a private Studio/Office attached for the husband. Located on the bluff of Yamate district in the seaport city of Yokohama, it commands a magnificent view of the townscape below on the South. Flanked by a garage on the right and the Studio/Office on the left, the entry is from the North.
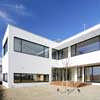
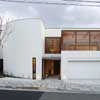
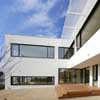
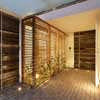
photos : Yasuhiro Nukamura, from Edward Suzuki Associates
The ground floor is comprised primarily of the Living, the Dining, and the Kitchen, with the wife’s Library/Study next to the husband’s Studio/Office. The Studio/Office is to be used mainly for work, but is also intended to be used as a small concert space for the husband and his friends’ musical band.
The space boasts a voluptuous volume of two floor heights to which a mezzanine could be added in the future if and when necessary. The Living room too is two stories high with the Master Bedroom on the second floor overlooking it.
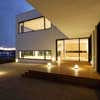
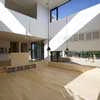
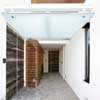
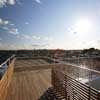
photos : Yasuhiro Nukamura, from Edward Suzuki Associates
The second floor is primarily sleeping quarters with a family Bathroom. It also accommodates a Japanese tatami (straw mat) room with a private viewing garden that could be used as an occasional guest room.
The interior floor finishes are basically bamboo laminates for the ground floor and carpeting for the second. Edward Suzuki Associates endorses use of bamboo as much as is possible instead wood, as bamboo is very fast-growing and abundant in Japan and hence more ecologically sound than wood. The walls and ceilings are basically paint on gypsum board.
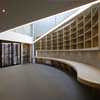
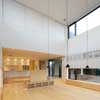
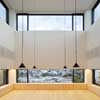
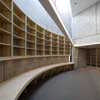
photos : Yasuhiro Nukamura, from Edward Suzuki Associates
The exterior is basically off-white accentuated by black window sash, reminiscent of the old, western residences that mark the Yamate neighborhood. A wooden louver which helps to preserve the privacy for the Japanese room adds some natural warmth and color to the monotone.
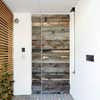
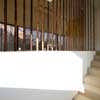
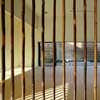
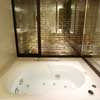
photos : Yasuhiro Nukamura, from Edward Suzuki Associates
House on The Bluff – Building Information
Location: Yamate, Yokohama, Japan
Design Period: Aug 2010 – Apr 2011
Construction Period: May 2011 – Jan 2012
Structure: RC
Site Area: 767.54m2
Ground Coverage: 260.02m2
Floor Areas: 1F 226.52m2, 2F 158.07m2
Total Floor Area: 384.59m2
House on The Bluff images / information from Edward Suzuki Associates
Location: Yamate, Yokohama, Japan, East Asia
Japan Architecture Designs
Contemporary Japan Architectural Selection
Japanese Architecture Design – chronological list
A Japanese house design by Edward Suzuki Associates on e-architect:
House like a Museum, Kamakura City, Kanagawa Prefecture
Kamakura House
Another Japanese house design by Edward Suzuki Associates on e-architect:
House of Maple Leaves, Karuizawa
House of Maple Leaves
Japanese Architecture – key projects
Japanese Property – Selection
Japanese Houses
Concrete Square Tube House, Kyoto City
Architect: Eastern Design Office
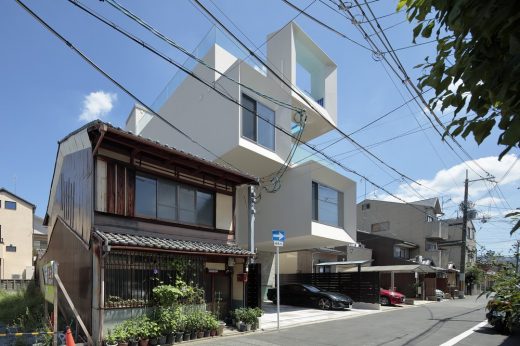
photograph : Koichi Torimura
New House in Kyoto City
Le 49 Residence, Mount Kamakura, Kanagawa, southeast Japan
Design: APOLLO Architects & Associates Co., Ltd
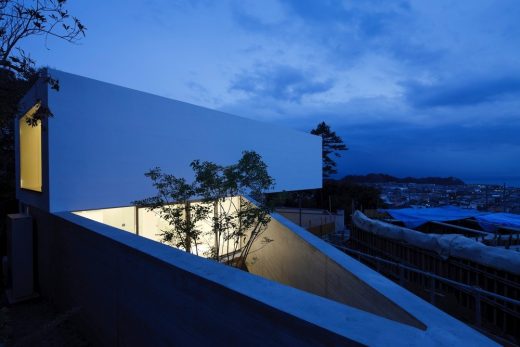
photography : Masao Nishikawa
Residence on Mount Kamakura in Kanagawa
Australia House, Niigata Prefecture
Design: Andrew Burns Architecture
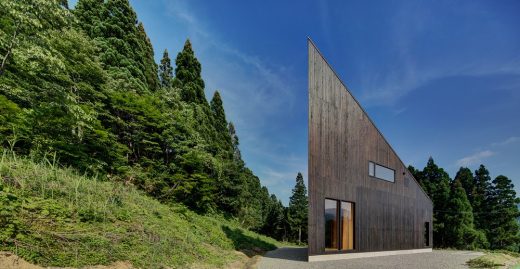
photography : Brett Boardman
Australia House, Niigata Prefecture
Comments / photos for the House on The Bluff – Yamate Property page welcome

