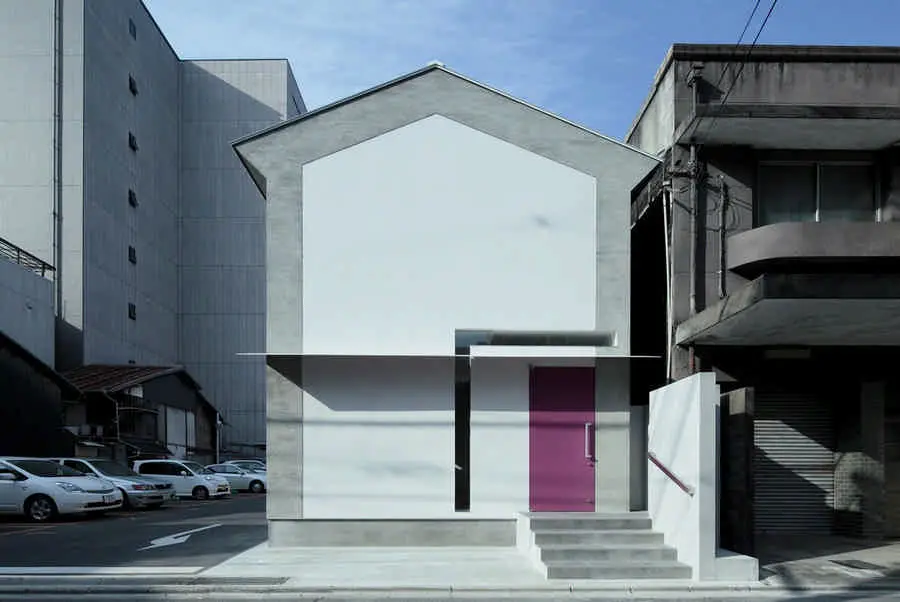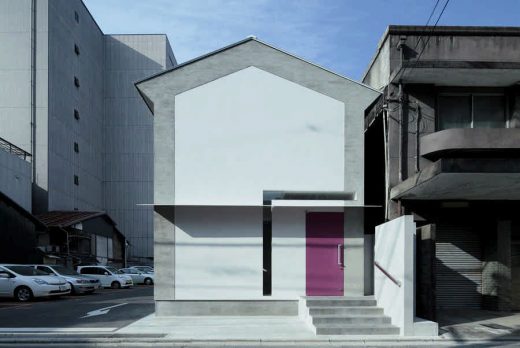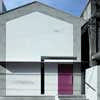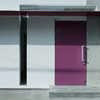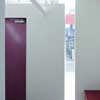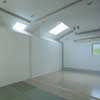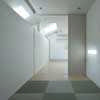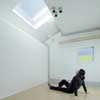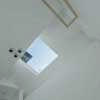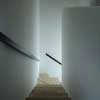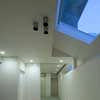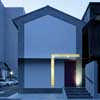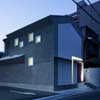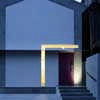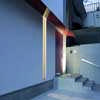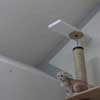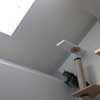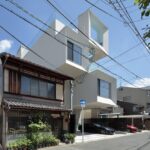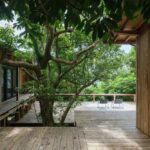Kyoto House Photos, Contemporary Japanese Residence, New Property in Japan
Keyhole House, Japan : Kyoto Residence
Contemporary Japanese Home design by EASTERN design office
4 Sep 2011
Design: EASTERN design office
Keyhole House
The facade of the Keyhole House has the shape of a keyhole. A key to open “my house”, which is standing along a narrow street of a crowded town, is designed as a key itself on the façade of this house. A house can be called a key, which will open up your life happily. Such a small key, this house is a key!
The site is in Kyoto, Japan. It is a small house for four people and two cats. It has only 100 square meters of floor space.
It is standing alone in the corner of a small parking lot like a table left behind at the seaside.
・The façade is marked by a window shaped like a key.
・Mortar with sumi ink is applied to the exterior wall.
・Simple color coding. Red and purple are used as an accent.
・The triangle roof.
・Random arrangement of small windows.
・The edge to make the shape of this house clearer.
There is a thin steel eave which is fixed to the façade of this house as if it is floating, and a key-shaped slit like a “picture”, crossing over the eave. A red wine-colored door. These are laid out like a beautiful pattern designed on a jewel box.
You sometimes will see a cat lying by the window at this house. You wonder what she is watching. Do you still have a naïve heart with a key to open this house?
Keyhole House Kyoto – Building Information
Data: Keyhole House
Location: Kyoto, Japan
Architect: EASTERN design office
Site Area: 90.81 sqm
Total Floor Area: 103.47 sqm
Structural Engineering: EASTERN design office
Contractor: arcc
Photographs: Koichi Torimura
Keyhole House images / information from EASTERN design office
Location: Kyoto, Japan, Eastern Asia
Kyoto Buildings
Contemporary Architecture in Kyoto
Japanese house designs by EASTERN design office – Selection
Japanese Architecture
Japanese Architectural Designs – chronological list
Japanese Architecture – key projects
Japanese Homes
Japanese Houses – Selection
Architect: Kenji Architectural Studio
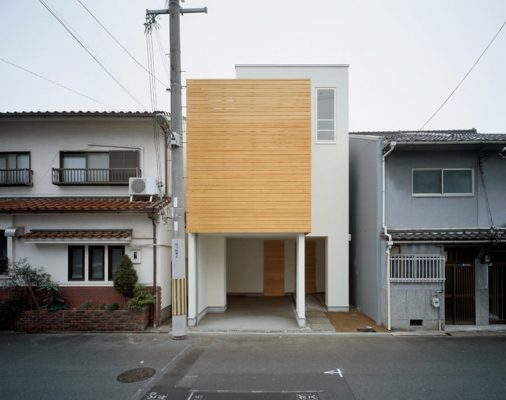
photo : Takumi Ota
House F – Osaka Residence
Casa Wakasa, Osaka
Design: wHY Architecture
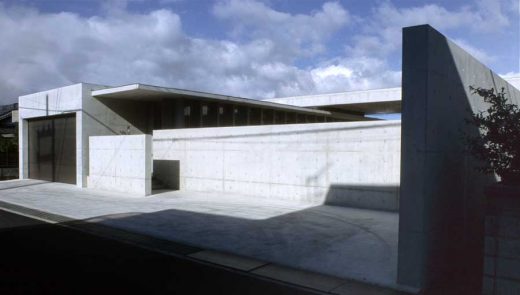
image : Koji Nagasawa
Casa Wakasa
Architect: Jun Murata / JAM
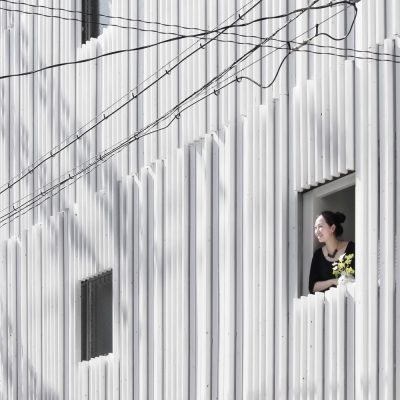
photograph : Jun Murata / JAM
N strips Residence Osaka
House In Nagata, Kobe-city, Hyogo Prefecture
Japanese house design, Tokyo
Contemporary Houses : Designs + Images from around the world
Comments / photos for the Keyhole House by EASTERN design office page welcome

