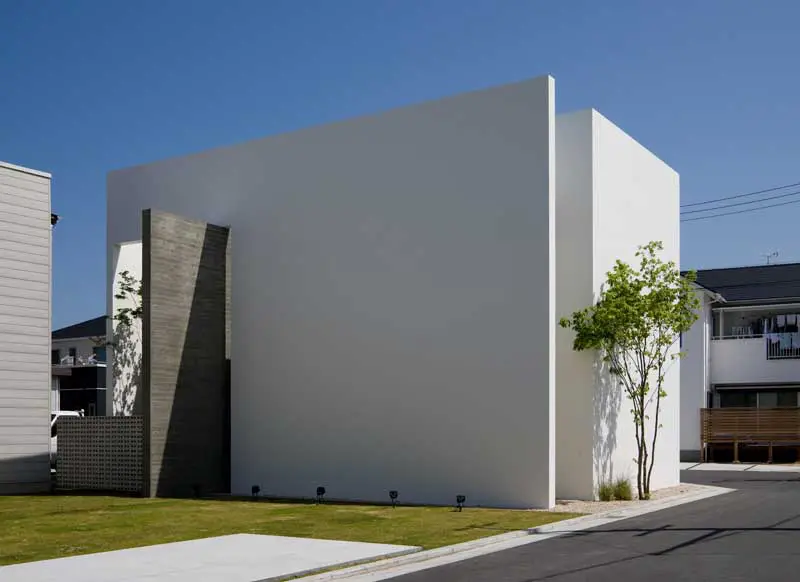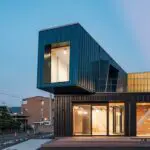Japanese Office Buildings, New Commercial Property Developments Projects, Architects, Design Photos
Japanese Office Buildings
Contemporary Commercial Architecture in Japan, East Asia Property Developments News
post updated 13 May, 2020
Japanese Office Building Designs
Key recent Japanese Commercial Property Projects, chronological:
1 Jun 2018
Panasonic Design Kyoto Building
Design: Takehiro Ikeda
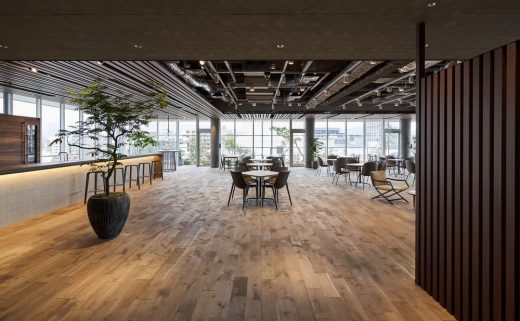
image courtesy of architects office
Panasonic Headquarters Kyoto
Panasonic is marking its centenary with a new, mixed-use studio, tastefully incorporating core elements of Japanese culture into its design to help stimulate creative inspiration: Panasonic Headquarters in Kyoto.
Major Office Architecture Projects, alphabetical:
Kakogawa City Office, Hyogo Prefecture
Design: Akira Sakamoto
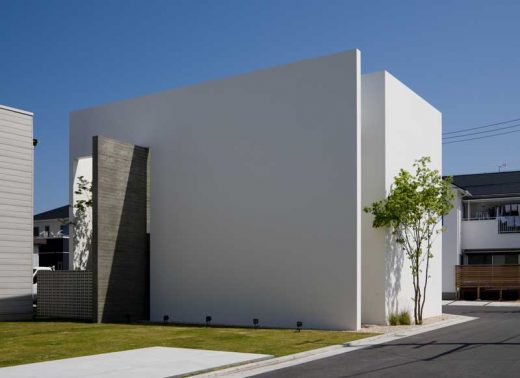
image courtesy of architects office
Kakogawa City building
Kure City Ondo Civic Center, Kure City, Hiroshima Prefecture
Design: Kengo Kuma & Associates
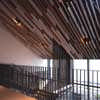
image courtesy of architects office
Japanese Civic Center
Mitsumura Office, Kobe-city
Design: Tadashi Suga Architect
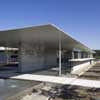
photo : Yoshiharu Matsumura
Mitsumura Office
Saint-Gobain Headquarters, Kojimachi
Design: albert abut architecture
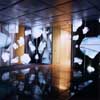
image courtesy of architects office
Saint-Gobain Headquarters
Shin-Marunouchi Building, Tokyo
Design: Hopkins Architects
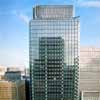
photograph : Miyagawa Inc
Tokyo architecture
The Shin-Marunouchi building, representing one of Mitsubishi Estates’ thirty- two properties in the Marunouchi area, is part of the First Stage of the Marunouchi Redevelopment Project. Stage Two will begin in 2008 with the reconstruction of the Mitsubishi Shoji, Furukawa and Marunouchi Yaesu Buildings.
Tanigami Office + Gallery, Yamada-cho, Kita-ku, Kobe-city, Hyogo prefecture
Date built: 1999
Design: Junya Toda Architect & Associates
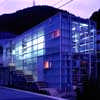
image courtesy of architects office
Kobe-city architecture
TBWAHakuhodo, Tokyo bay area
Design: Klein Dytham architecture
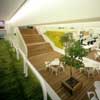
photograph : Kozo Takayama
TBWAHakuhodo Tokyo
Redevelopment of an old bowling alley in a large 8-storey amusement complex. Bowling alleys are column free, and after removing the suspended ceiling a double height space with 2m deep down-stand beams was revealed. The overriding rhythm of the beams naturally lead the office to be arranged in ‘bowling lanes’ with circulation between them.
Tokyo Matsuya Unity, Higashiueno
Design: Hugo Kohno Architects Associates
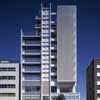
photo : Isao Imbe
Tokyo Matsuya Unity
20 Apr 2009
Katsutaro Office + Factory, Miwa, Sakurai, Nara
Design: Tetsuya Matsui, UZU
Katsutaro Office Factory
Location: Japan, East Asia
New Japanese Architecture
Contemporary Japanese Architecture
Japanese Architecture Design – chronological list
Japanese Expo Pavilion Architecture
Comments / photos for the Japan Office Architecture page welcome

