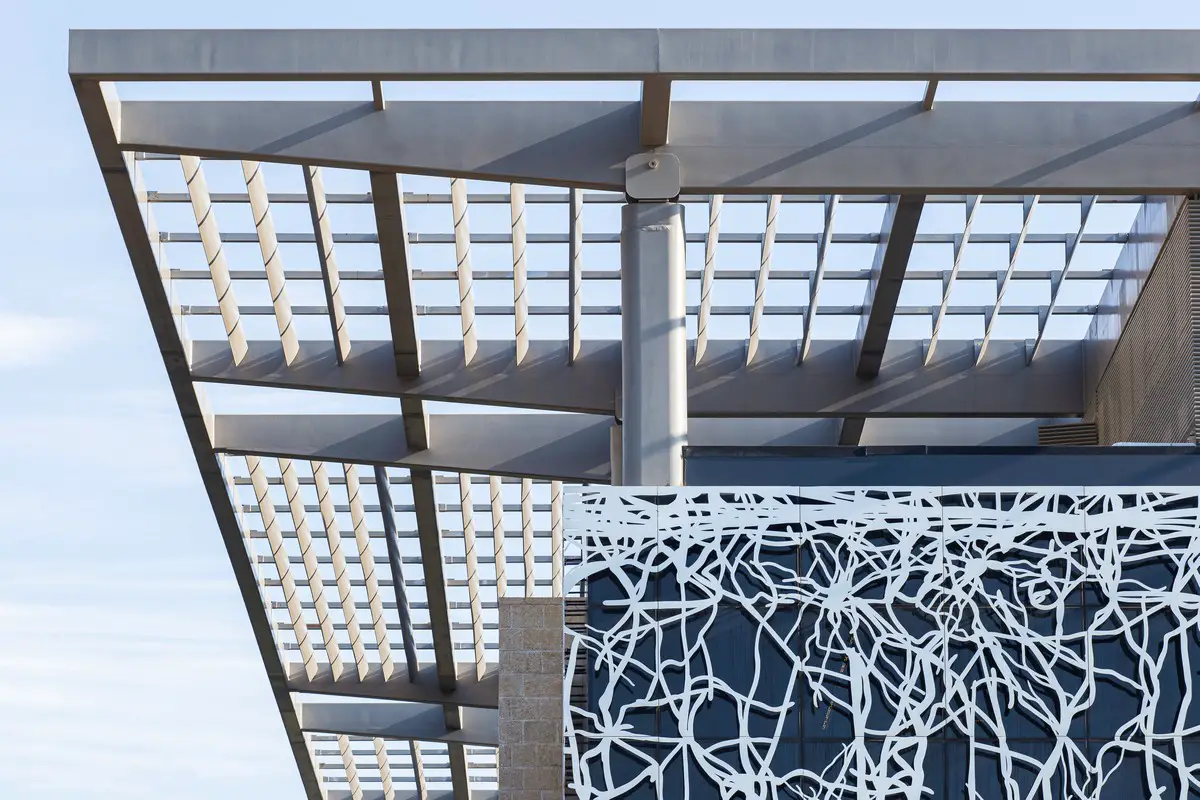Israeli architecture news 2025, New buildings, Construction design, Modern property images, Real estate
Israel Architecture News
Key Contemporary Architectural Developments in Israel, Middle East Built Environment Updates
post updated 18 June 2025
Israeli Architecture Designs – chronological list
Israel Architecture News in 2025, chronological:
18 June 2025
Hillside House Israel, modern villa design
Architecture & Interior Design: Israelevitz Architects
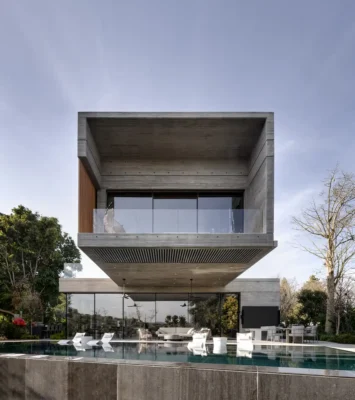
photo : Oded Smadar
A villa located in one of the central region’s towns in Israel, designed for a family of five: a couple in their 50s and their three children—one teenager and two young adults.
27 May 2025
A harmonious home that invites light, space & soul
Design: Dorit Sela and Nitzan Horovitz, Architects
2 January 2025
Star House in Savyon, Savyon, Central District of Israel
Design: Israelevitz Architects
2 January 2025
Beautiful from the Start House, Sharon region city
Architecture and Interior Design: Architect Yaron Eldad
+++
Israeli Architecture News
Israeli Architecture News in 2024 – latest additions to this page, arranged chronologically:
1 April 2024
M2: Country House, Tel Aviv
Architects: Architect Raz Melamed
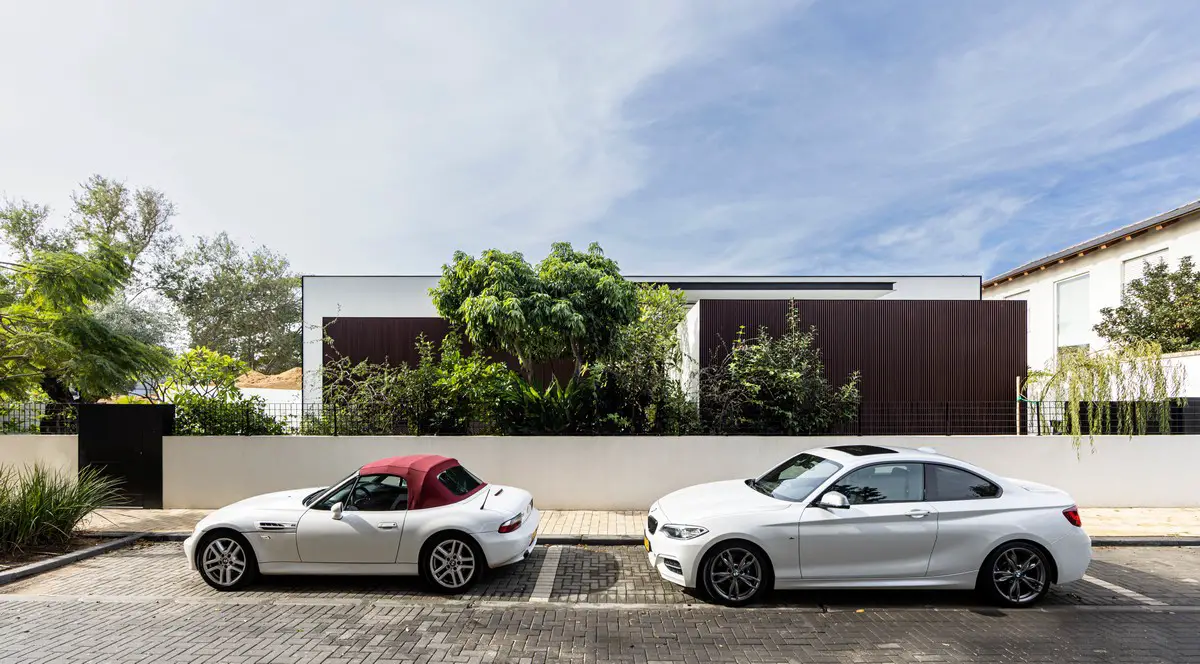
photo : Amit Geron Photographer
M2 Country House, Herzliya, Israel
8 January 2024
Y House, Jerusalem
Architects: Matti Rosenshine Architects
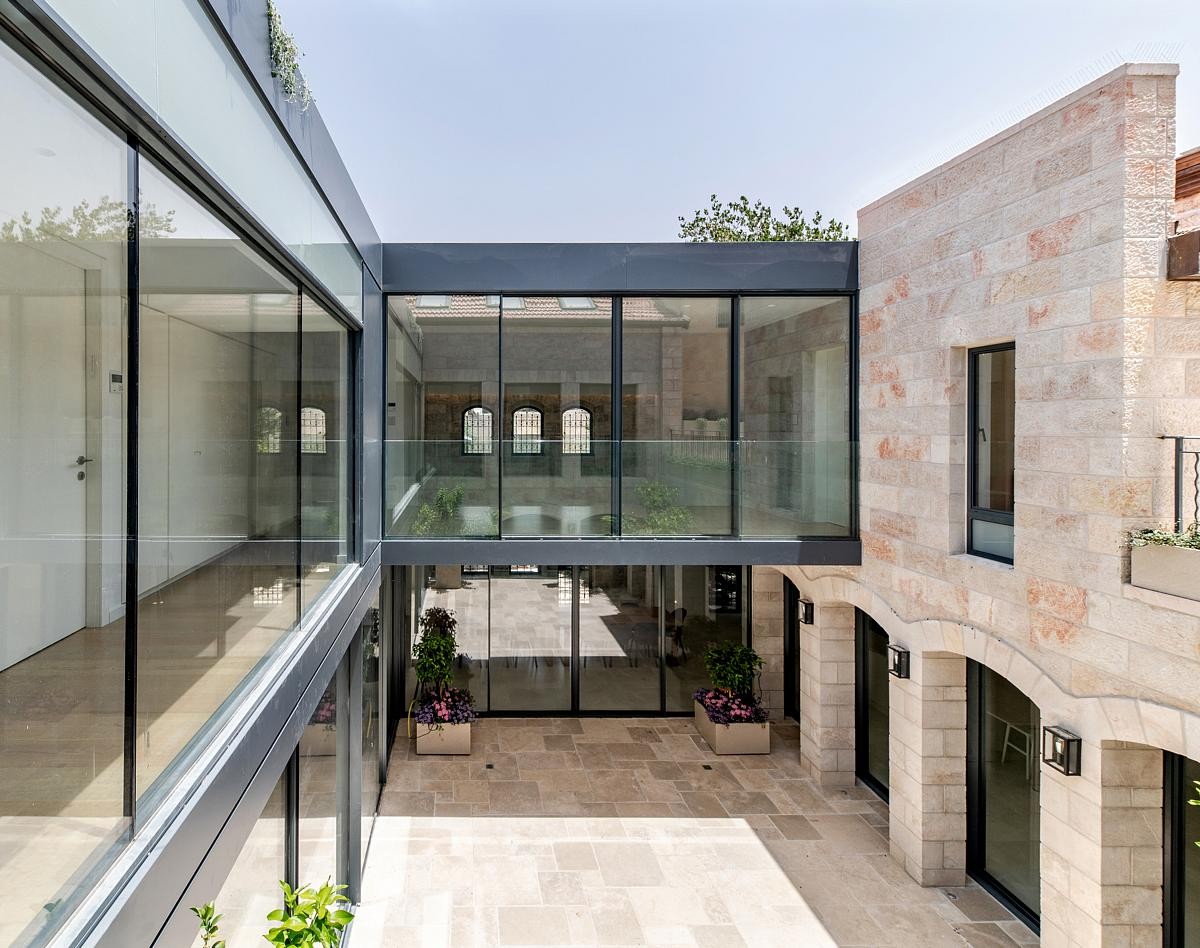
photo : Ilan Nahum
Y House, Jerusalem, Israel property
+++
Israel Architecture News in 2023, chronological:
29 June 2023
Top Audio, Herzliya Pituach – on the waterfront just north of Tel Aviv
Architects: Hila and Dan Israelevitz, Israelevitz Architects
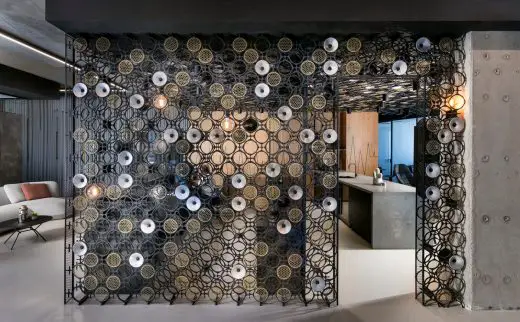
photo : Oded Smadar
Top Audio Herzliya Pituach
Top Audio, one of Israel’s leading companies in the smart home and audio-video systems field, recently inaugurated the new office and showroom complex in Herzliya Pituach.
21 May 2023
Dead Sea Desert Hotel
Architects: Bar Orian Architects in collaboration with Lambs & Lions Studio
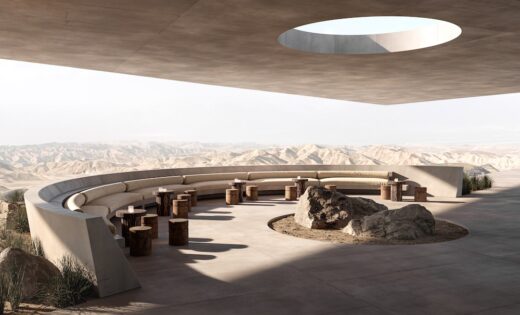
architecture renderings by Bar Orian Architects
Dead Sea Desert Hotel
Bar Orian Architects in collaboration with Lambs & Lions Studio officially announces, Dead Sea Desert Hotel, a new luxury resort planned for Israel’s Judean Desert overlooking the Dead Sea, scheduled to open in 2025. The 109 room-and-suite property will be built on a plot of land with an area of about 20 dunams (nearly five acres) in the Judean Desert overlooking the serene landscape of the Dead Sea.
5 May 2023
Compound For 2 Municipalities, Giv’at Shmuel, Tel Aviv
Architecture and Urban Planning: Y. Lavie Architects and Urban Planners LTD and Erez Shani Architecture
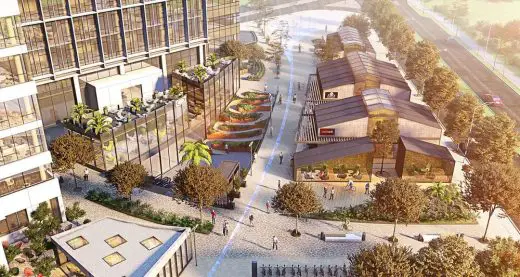
Renders: Rembox
Giv’at Shmuel Compound
The Compound For 2 Municipalities project is planned on two adjacent lots (24,000 sqm total area) owned by one of Israel’s most renowned telecommunications company, within the jurisdiction of 2 municipalities in the Tel Aviv Metropolitan area.
+++
Israel Architecture News in 2022, chronological:
14 Oct 2022
Lines Alive, Herzliya, Tel Aviv
Architects: Jacobs-Yaniv Architects
Lines Alive House, Herzliya, Tel Aviv
6 Sep 2022
Glassworks, central Tel Aviv
Architect: Alex Nicholls
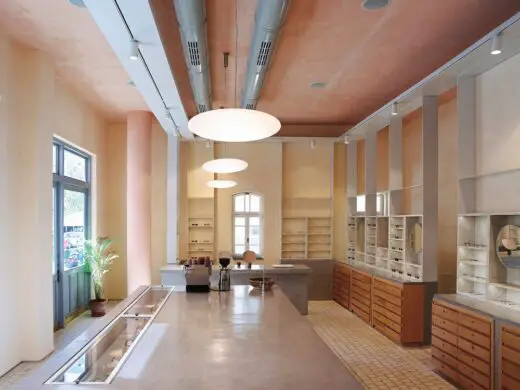
photo : Dudi Hasson
Glassworks Eyewear Gallery and Optometry Clinic, Tel Aviv
Glassworks is a new design-centric eyewear gallery and Optometry clinic in a preserved 1920s Art Deco building in the heart of Tel Aviv.
30 Aug 2022
, Tel Aviv
Architects: Bar Orian Architects
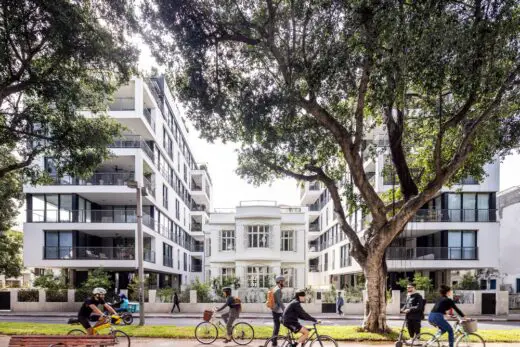
photo : Amit Geron
Villa Rothschild Apartments, Tel Aviv
Bar Orian Architects, a leading international architecture firm based in Israel and established by Tal and Gidi Bar Orian in 1990, announce its work for Villa Rothschild, an architectural marvel situated along Tel Aviv’s namesake Rothschild Boulevard.
14 Jun 2022
, Tel Aviv
Architects: Ollech + Tol
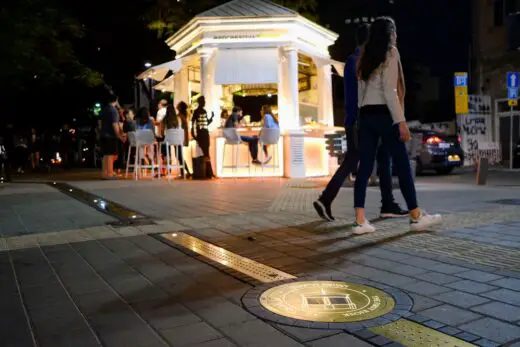
photo : Tomer Appelbaum
Tel Aviv Independence Trail
The Independence Trail is a 1 km long urban installation, spanning the cultural center of Tel Aviv. Through the trail, ten historical sites scattered across Tel Aviv are woven together to tell the story of Israel’s founding.
13 Jun 2022
FOZ, Jerusalem
Architects: Ollech + Tol
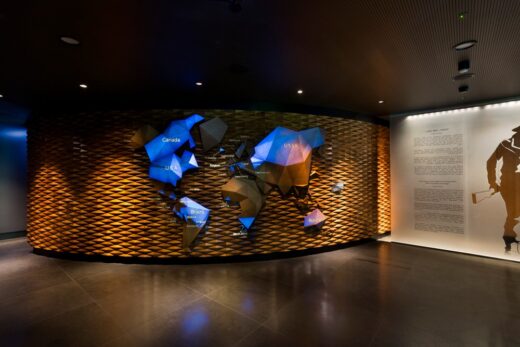
photo : Assaf Pinchuk
Friends of Zion Museum, Jerusalem
FOZ is a boutique museum situated in the center of Jerusalem dedicated to the story of the establishment of the state of Israel. The museum is designed as a storyboard- a series of spaces, each telling the story of a different period in time, designed in a different atmosphere and conveying a unique message.
10 June 2022
Gan Yavne Villa, central Israel
Design: Kloom Studio
Gan Yavne Villa
10 June 2022
Esther Tower, Jerusalem
Architects: HAMR Huť Architektury Martin Rajniš
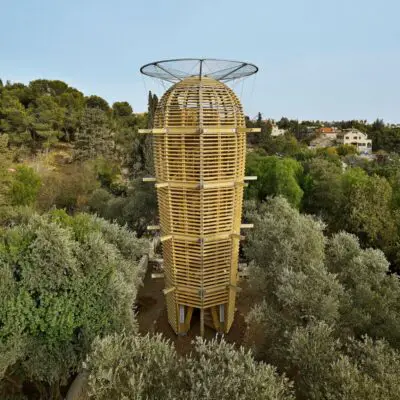
photos : Ivan Němec and Pavlína Schultz
Esther Tower
Jerusalem is, not only for me, an enchanting city. In 2017, my friend who is the head of the Czech Centre in Tel Aviv, approached me with news that he and Mrs. Francoise Cafri from the Jerusalem Municipality possibly found a way to build an artistic object, a tower, in the center of Jerusalem.
28 May 2022
Office Complex – Jerusalem City Hall District Regeneration
Architects: Chyutin Architects with Jacques Dahan architect
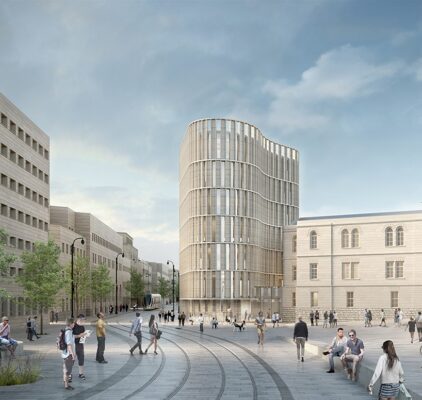
image courtesy of architect office
Jerusalem City Hall District Regeneration
The regeneration scheme deals with the overall planning of Jerusalem’s city hall district and its Municipal square. The origins of its construction, may be traced to the emergence of Jewish neighborhoods outside of the Old City Walls during the latter half of the 19th Century.
10 May 2022
Havaya Home, Holon
Design: Roy David Architecture
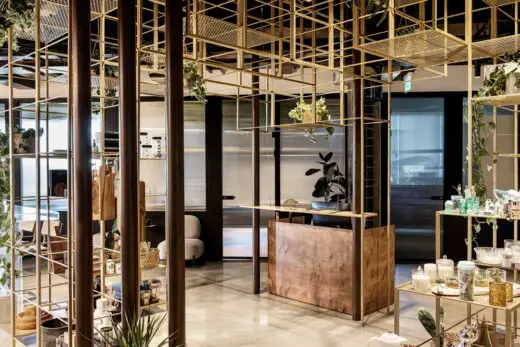
photo : Itay Benit
Havaya Home, Holon Office
The company specializes in importing living and lifestyle items to Israel and supplying them to stores all over the country. The inspiration for the design of the space came from the client’s vision, a workshop feel and putting an emphases on the company’s product.
31 March 2022
MB CS3 House, Tel-Aviv
Design: architect Raz Melamed
MB CS3 House in Tel-Aviv
27 Feb 2022
RNS1 Apartment, Reines, Tel-Aviv
Design: WE Architects
RNS1 Apartment, Reines Tel-Aviv
2 Feb 2022
The Great Unit Apartment, Florentin, South Tel Aviv
Architecture: k.o.t architects
The Great Unit Apartment, Tel Aviv-Yafo
25 Jan 2022
Mapu 5, Tel Aviv
Interior Architecture: Bar Orion Architects
Mapu 5 Apartments, Tel Aviv
23 Jan 2022
Elma Arts and Hotel complex, Zikhron Ya’akov, Haifa District
Design: Ran & Morris Interior Designers
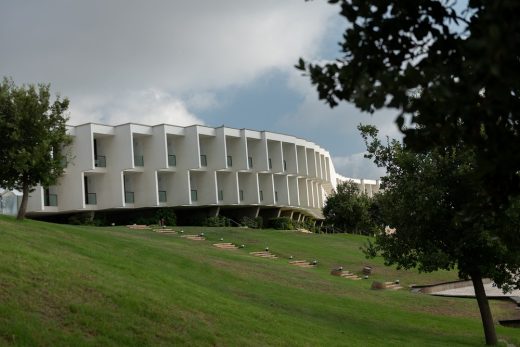
photo : 181 Photography
Elma Arts & Hotel complex, Haifa
Elma is a hotel and arts complex that uniquely combines luxurious hotel accommodation with the best in international music, plastic and performing arts. The hotel belongs to Mrs. Lily Elstein, and it showcases her personal art collection with works by the best Israeli artists.
14 Jan 2022
Sweetime, Giv’atayim, Tel Aviv
Interior Architecture: OMY DESIGN

photo : Gidon Levin
Sweetime Shop, Giv’atayim Tel Aviv
The building designers wanted the store experience to be joyful & playful – this was done by using saturated colors for the façade and wall coverings inside. The designers wanted to maximize selling zones so they used their ceiling as the “power wall”.
2 Jan 2022
layer 2.0 Architecture Design Competition, Tel Aviv-Yafo, Israel
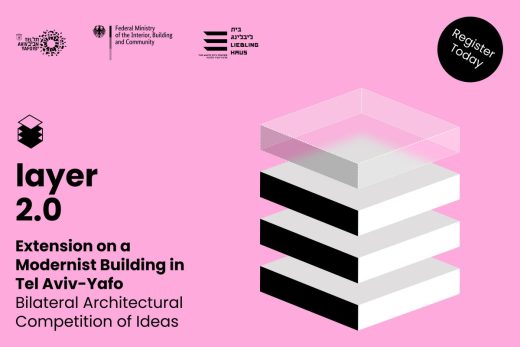
layer 2.0 Architecture Design Competition
In the 21st century, most metropolitan areas are characterized by dense construction. Tel Aviv-Jaffa is inadvertently becoming a living lab, where new construction integrates with the conservation of the UNESCO listed heritage zone, located in the heart of the city.
+++
Israel Architecture News in 2021, chronological:
24 Sep 2021
Yiftah House, Jerusalem
Design: Matti Rosenshine Architects
Yiftah House, Jerusalem
23 Aug 2021
Neve Tzedek Patio House, Tel Aviv
Architecture: MGA | Meiarv Galan Architect
Neve Tzedek Patio House, Tel Aviv
11 Aug 2021
Edmond and Lily Safra Center for Brain Sciences, Hebrew University of Jerusalem, Israel
Design: Foster + Partners
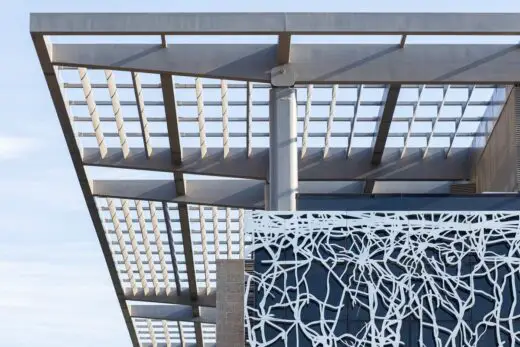
photo : Studio Harel Gilboa
Edmond and Lily Safra Center for Brain Sciences in Jerusalem
Once the new tram link to the city center is opened, the building will act as a gateway to the university – its dynamic social spaces and laboratory facilities are designed to attract exceptional scientists, as well as to foster an interest in the center’s research activities within the wider community.
6 Aug 2021
, Tel Aviv
Architecture: HQ Architects
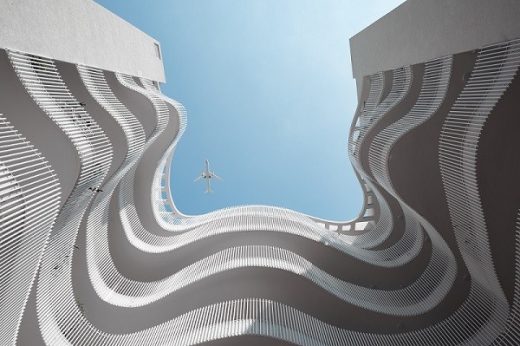
photo : Dor Kedmi
Fein 1 Central Apartment Complex, Tel Aviv
Located in Neve Shaanan, southern Tel Aviv, in a degraded area experiencing rapid transformations, this Israeli apartment complex introduces much needed housing and street-front commercial spaces, while partially preserving fragments of the existing building on site. The area is part of Tel Aviv – Yafo Municipality’s master plan to transform and uplift the city’s decayed southern district.
22 Jun 2021
Jaffa House, Old Jaffa, Tel Aviv
Architects: Raz Melamed and Omer Danan
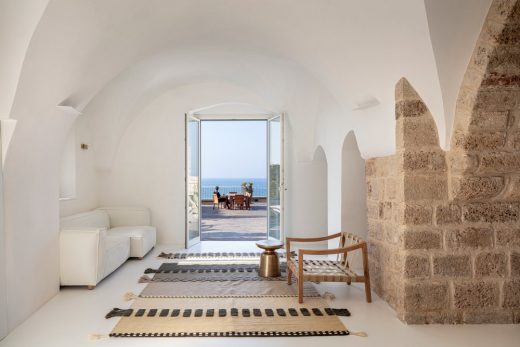
photo : Amit Geron Photographer
Jaffa House, Tel Aviv
4 May 2021
Younes & Sorarya Nazarian Library, Haifa
Design: A.Lerman Architects Ltd.
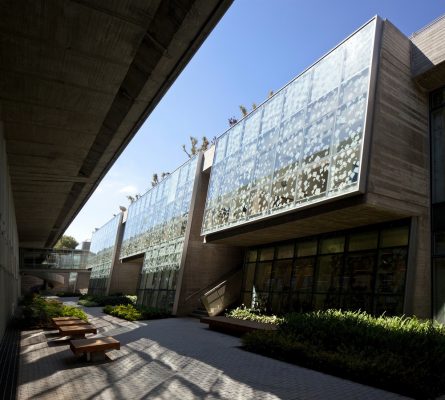
photograph : Amit Geron
Younes & Sorarya Nazarian Library, Haifa University
The Younes & Sorarya Nazarian Library project is an intervention project in one of the most iconic sites of modernist Israeli architecture – the Oscar Niemeyer planned campus of the University of Haifa.
More new Israel Architecture News on e-architect soon.
+++
Israel Architecture News 2020
15 Dec 2020
Contemporary Art Gallery, south Tel Aviv
Design: A. Lerman Architects Ltd.
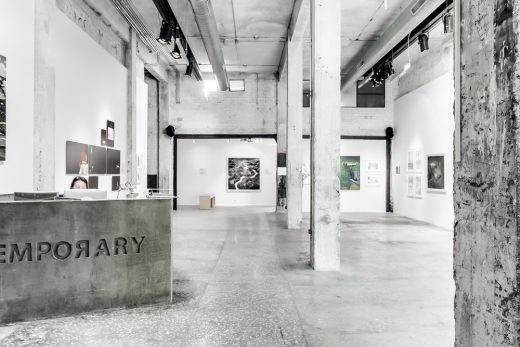
photography : Amit Geron, Jochum Richard
Contemporary Art Gallery, Tel Aviv
Contemporary Art Gallery is set in a former print factory at the southern end of Tel Aviv, this intervention within an existing industrial building explores the boundaries and potentials of re-use as a design brief. The building on 117 Herzl Street was a mediocre architectural product in the positive sense of the word.
29 Oct 2020
S House, Rishon Lezion
Design: ON STUDIO
S House in Tel Aviv
3 Oct 2020
TLV House
TLV House in Tel Aviv
17 Sep 2020
TEO Center for Culture, Art and Content, Herzliya
Design: A.Lerman Architects Ltd.
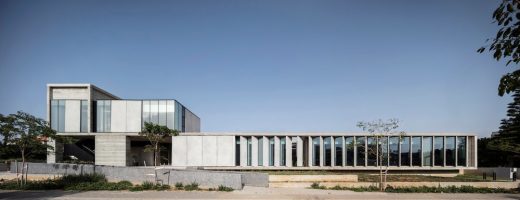
photo © Amit Geron
TEO Center for Culture, Art and Content, Herzliya
In a beachside residential area of Herzliya, TEO Center for Culture, Art and Content comes into view as a distinct single-story building, eminently lower than the neighborhood’s enclosed private mansions.
20 Jul 2020
ADDICT Clothing Store, Osishkin 54 Ramat Hasharon
Design: ON studio
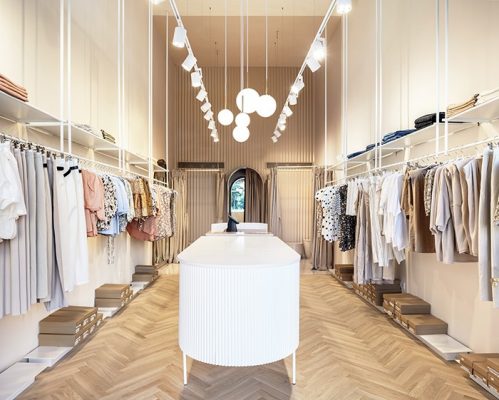
photo : Yoav Peled
ADDICT Clothing Store in Ramat Hasharon
5 Mar 2020
First Inclusive School, Tel-Aviv
Design: Sarit Shani Hay Design Studio
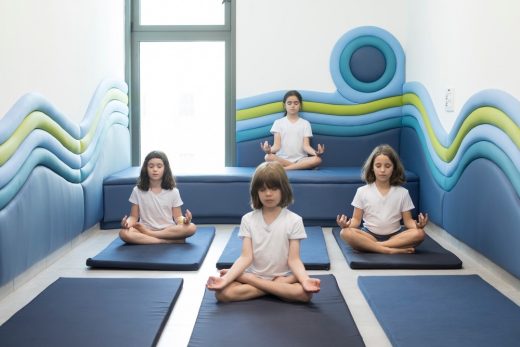
photo : Roni Cnaani
First Inclusive School Tel-Aviv
Tel Aviv-based award-winning designer, Sarit Shani Hay’s flagship project, the First Inclusive School in Tel Aviv puts a fresh face on what inclusive education should look like for school-aged children of today’s generation.
More new Israel Architecture News on e-architect soon
+++
Israel Architecture News 2019
16 Nov 2019
SSY House, Tel-Aviv
SSY House Tel-Aviv Villa
4 Nov 2019
Lee and Murray Kushner Family Building, Jerusalem
Design: HQ Architects
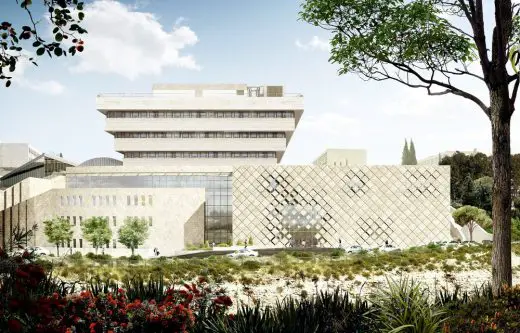
photo : Lior Avitan
Lee and Murray Kushner Family Building
The Jerusalem Academy of Music and Dance holds an essential place in the cultural history of the city. Initially established in 1933, the academy is both a school as well as a performance venue.
10 Aug 2019
Community Centre for People with Disabilities, Holon
Design: Golany Architects
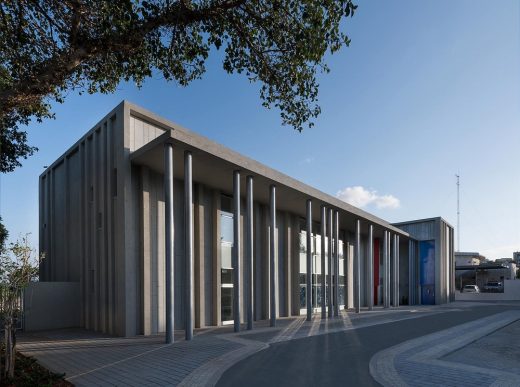
photography : Amit Gosher
Community Centre for People with Disabilities, Holon
5 July 2019
Rishon LeZion Residence
14 May 2019
The Ada and Tamar House, near Tel-Aviv
Design: Amos Goldreich Architecture
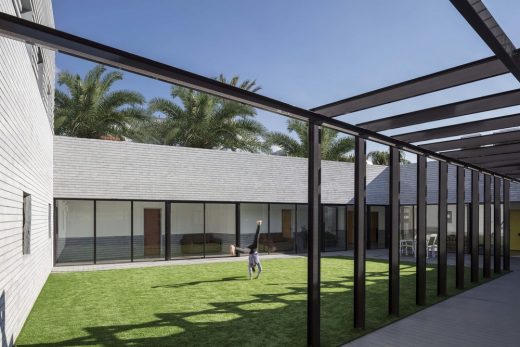
photograph : Amit Gosher
Shelter for Victims of Domestic Violence near Tel-Aviv
Designed by London-based practice, Amos Goldreich Architecture, alongside local firm, Jacobs-Yaniv Architects, this shelter is one of only a handful in the world which has been designed and built in consultation with the staff who will occupy and run it.
20 Jan 2019
Samson Assuta Ashdod University Hospital, Ashdod
Design: Davide Macullo Architects
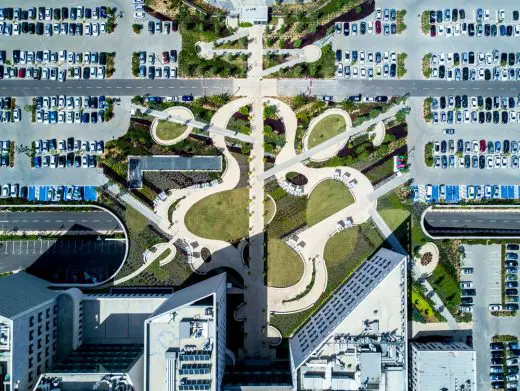
photographer Architecture: Itay Sikolski
Samson Assuta Ashdod University Hospital in Israel
The new communal home has been designed through the eyes of all of those who will benefit from its services, who will experience important moments in an atmosphere of harmony and joy.
9 Jan 2019
A Holistic-Phenomenological Approach to Architecture
Design: Nili Portugali, Architect A.A Dip (London)
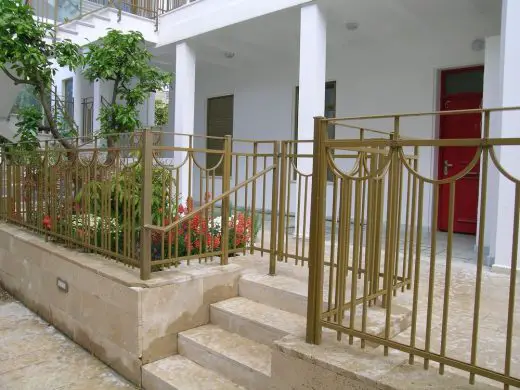
images courtesy of Nili Portugali Architect
Residential Building in Tel-Aviv
The purpose of architecture, as Nili Portugali sees it, is first and foremost to create a human environment for human beings.
More contemporary Israel Architecture News online soon.
+++
Israel Architecture News 2018
3 Dec 2018
Eco360 Energy Positive Villa
27 Nov 2018
Eco-Tubes – Azriel Faculty of Design’s Workshops Building, Ramat Gan, Tel Aviv District
Design: Geotectura Studio
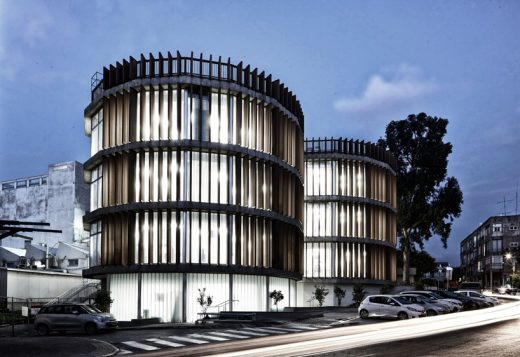
photo : Lior Avitan
The Azriel Faculty of Design’s Workshops building
contains several workshops, classrooms, offices and galleries, as well as the Gottesman Department of Jewelry Design. The building is part of the planned renovation of Shenkar’s campus by Geotectura.
19 Nov 2018
Pitaro Showroom, Holon
Design: Baranowitz& Goldberg Architects
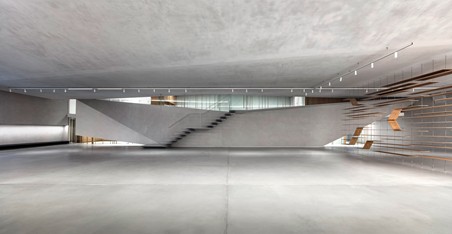
image courtesy of architects office
Pitaro Showroom in Holon
Established by artisan Moshe Pitaroin 1962, and run by his daughter and son-in-law, Pitarohas has been one of Israel’s leading office furniture importers for over 50 years.
30 Jul 2018
Optimove Offices, 2nd Ha’Shlosha Street, Adgar Towers, Tel-Aviv, Israel
Interior Design: Studio Roy David
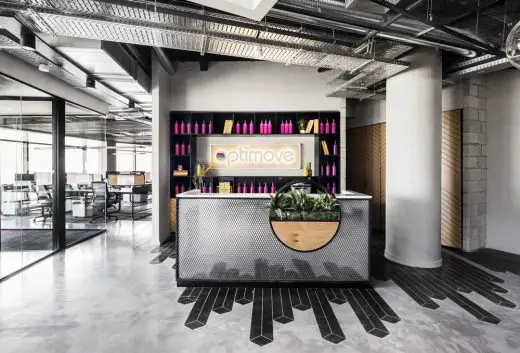
photo courtesy of architects
Optimove Offices in Tel Aviv
10 May 2018
Mount Herzl Memorial Hall
Design: Kimmel Eshkolot Architects in collaboration with Kalush Chechick architects
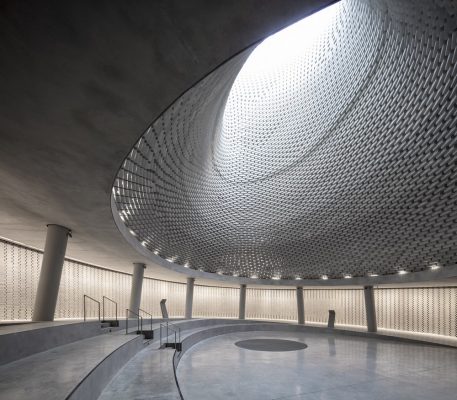
photo © Amit Geron
RIBA Awards for International Excellence 2018
A memorial situated at the entrance to Israel’s National Cemetery. The Mount Herzl Memorial Hall is comprised of a terraced hill; a correspondingly terraced sunken entrance court; and large cave-like interior centred upon an undulating light-flooded chamber, creating a calming and peaceful atmosphere.
15 Jan 2018
5 Meters Residence, Tel Mond
Architects: Studio Ron Shenkin
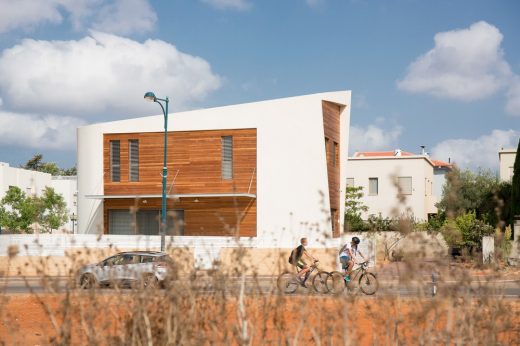
photograph : Shai Epstei
5 Meters Residence in Tel Mond
More contemporary Israel Architecture News is welcome.
+++
Israel Architecture News 2017
7 Nov 2017
Residence in the Galilee
11 Oct 2017
The Black Core House in Tel Aviv
6 Sep 2017
Rothschild Tower Building in Tel Aviv, intersection of Allenby Street and Rothschild Boulevard, central Tel Aviv
Design: Richard Meier & Partners Architects
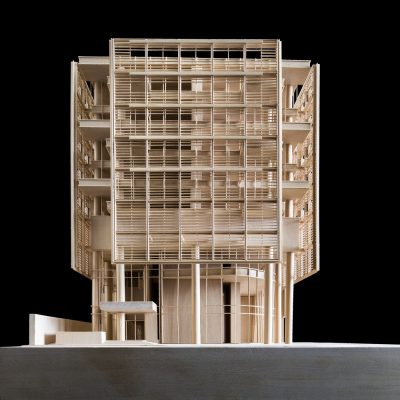
photograph : Scott Frances
Rothschild Tower Tel Aviv Building
Richard Meier & Partners has completed its first international residential tower and its first project in Israel. The new Rothschild Tower is inspired by the scale and Bauhaus design principles of its neighbors in Tel Aviv’s White City.
30 Aug 2017
Google Office in Tel Aviv
Design: Camenzind Evolution, Yaron Tal, Setter

photo : Itay Sikolski
Google Office Tel Aviv Interior Design
10 Jun 2017
Beam House – Israel Residence
19 Apr 2017
Blanco Office, Electra Tower, Tel Aviv
Architects: Roy David Studio
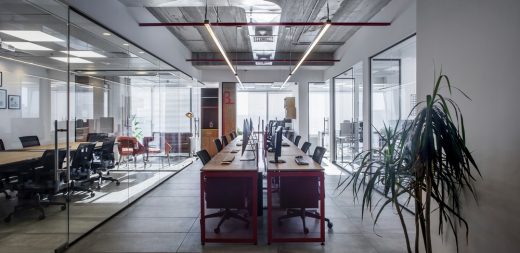
photo : Yoav Gurin
Blanco Office in Tel Aviv
19 May 2017
TLV House in Tel Aviv
27 Mar 2017
“Brom” Building, Ramat Hovav – industrial zone south of the town of Beer-Sheba, Southern Israel
Design: Miron Sorin, from Miron Sorin Architects, Beer-Sheva
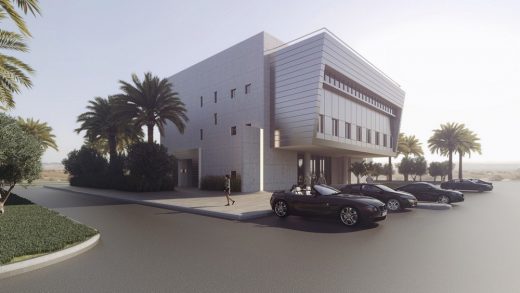
photo from architect
Brom Building, Neot Hovav
20 Jan 2017
Round Robin HQ, Stock Exchange District, Ramat Gan
Architects: Roy David Studio
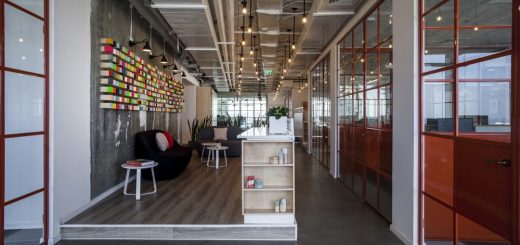
photo from architect
Round Robin HQ in Ramat Gan
Round Robin is a fresh technological innovation hub specializing in software. They partner with leading companies and co-found promising start-ups.
Israel Architecture News is welcome for submission.
+++
Israeli Architectural Updates 2016
28 Dec 2016
Cloud Seeding Plaza Pavilion Holon, south of Tel Aviv
Design: MODU with Geotectura

photo : Aviad Bar Ness
Cloud Seeding Plaza Pavilion in Holon
The multi-use plaza pavilion welcomes both museum visitors and the general public to engage with its public space. “Cloud Seeding” creates boundaries between sun and shade that are dynamic, responsive, and fragmented.
17 Nov 2016
The Norman Hotelm Nahmani Street 23-25, Tel Aviv-Yafo
Design: architect Moshe Cerner ; refurbishment by Yoav Messer Architects Ltd.
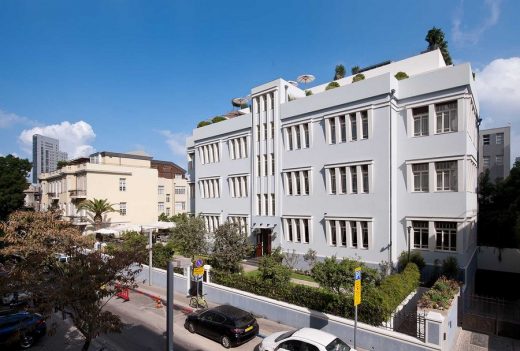
photo from architect
The Norman Hotel in Tel Aviv
This is a corner structure with great size and beautiful proportions. It was originally designed for the Friedman family by architect Moshe Cerner in the eclectic style popular in the 1920s.
15 Nov 2016
Windward HQ in Tel Aviv, 360 Adgar Tower, HaShlosha 3, Tel Aviv
Architects: Roy David Studio

photo from architecture firm
Windward HQ in Tel Aviv
14 Nov 2016
Academy of Advanced Studies in Jerusalem
Design: Chyutin Architects Ltd
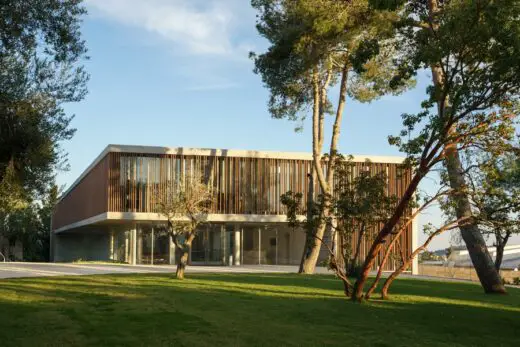
photo from architects office
Academy of Advanced Studies in Jerusalem
The Polonsky Academy of Advanced Studies for the Humanities and Social Sciences is part of the Van Leer Institute campus in Jerusalem. The building is situated on a cliff facing South towards the Jerusalem Theater.
14 Oct 2016
ToHA Towers, Tel Aviv
Design: Ron Arad Architects
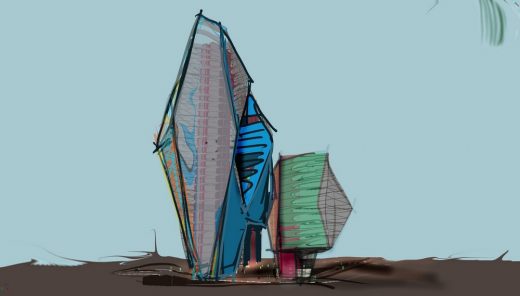
photograph from architecture practice
ToHA Towers in Tel Aviv
The large-scale office development, a joint venture between two large investment and development companies, involves the conversion of a rarely available 1.8 hectare city-centre site, into 2 office towers with an area in excess of 160,000 sqm, extensive commercial facilities and a generous landscaped public space, across 3 levels.
Dean of Students’ Building
Design: YBGSNA Architects
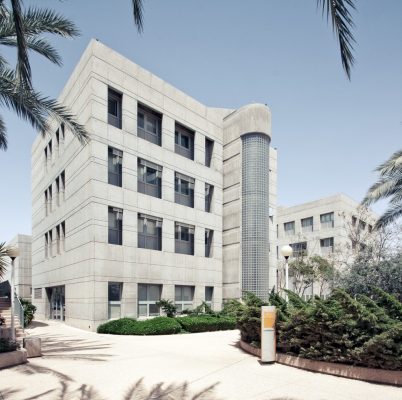
photograph : Ilia Kruvorechko
Dean of Students’ Building in Be’er Sheba
8 Aug 2016
Shipping Container Bridge Tel Aviv
Design: Yoav Messer Architects
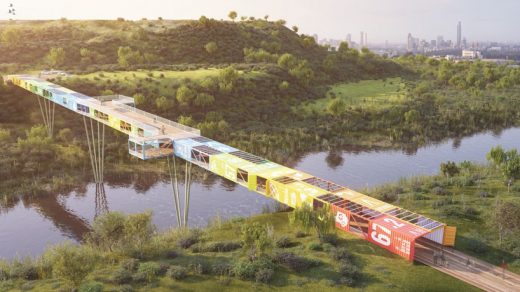
image Courtesy Yoav Messer Architects
Shipping Container Bridge Tel Aviv
The 160m structure will be placed in Ariel Sharon Park, and will have two observation decks located on top of the containers, linked by a rooftop walkway. Its modular units can be adapted to include additional features.
Bespoke Lighting 22 Rothschild, 22 Rothschild Boulevard, Tel Aviv
Design: Rona Meyuchas Koblenz, rmkdesignoffice
Lighting 22 Rothschild Building
The building sees the merging of the original Bachar House, designated for meticulous conservation, and the new 24-story office tower, overseen by the award-winning architects Moshe Tzur and Orly Shrem. Joining the two buildings is a modern glass atrium bringing together the old and new aspects of this build and where Rona’s light is housed.
www.youtube.com/watch?v=4dDJtQm7Irw
5 May 2016
Tel Aviv University Center for Nanoscience and Nanotechnology Competition Winner
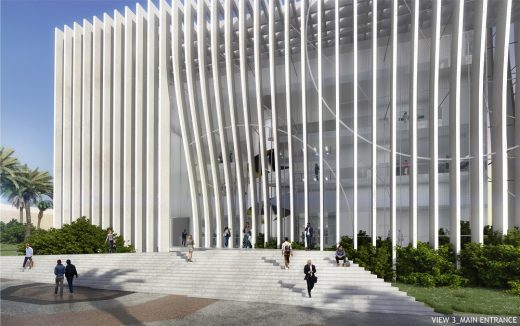
image Courtesy architecture office
Tel Aviv University Center for Nanoscience and Nanotechnology Competition
Tel Aviv University has chosen the winning project of the Open International Competition for the new Nanoscience and Nanotechnology Centre. The project of French studio Atelier d’Architecture Michel Remon famous for its works for research centers in France was selected as a result.
22 Mar 2016
The National Institute for Biotechnology in the Negev, Ben-Gurion University, Southern Israel
Design: Chyutin Architects
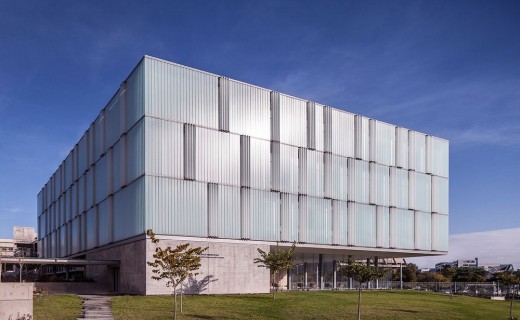
image Courtesy architecture office
National Institute for Biotechnology: BGU University Building
The building for the research laboratories of the National Institute for Biotechnology in the Negev (NIBN), is situated at the southwestern corner of the Ben-Gurion University campus. The edifice is a part of the university’s laboratory buildings complex and is connected to it by a covered walkway.
17 Feb 2016
Google Office Tel Aviv
Architects: Evolution Design

photo © Itay Sikolski
Google Office Tel Aviv
Google Israel, spectacular 8,000 sqm office in Tel Aviv, is an incredibly inspiring and innovative work environment for Google’s ever growing teams of engineers, sales and marketing.
28 Jan 2016
Askal Boutique Hotel in Tel Aviv
Design: Roy David Studio
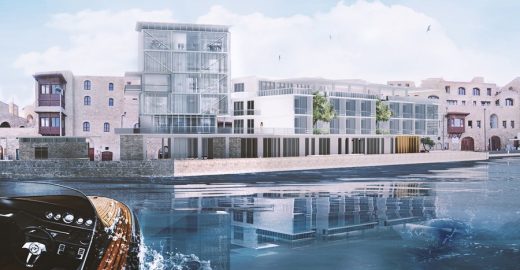
photo from architects
Askal Boutique Hotel in Tel Aviv
11 Jan 2016
Kofinas Information Centre, Tzur Moshe
Design: Ron Shenkin Studio
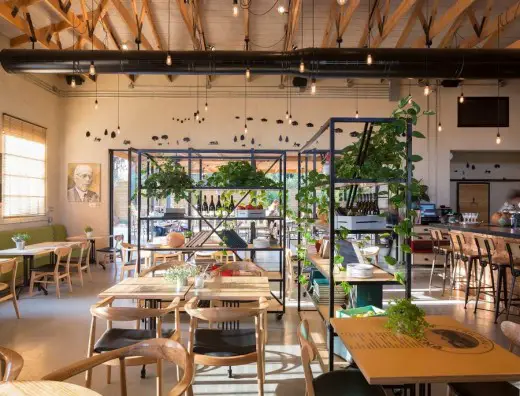
photograph : Shai Epstien
Kofinas Information Centre in Tzur Moshe
For many years, the Documentation Committee of Tzur Moshe sought to create an honorable exhibit of its history. It was an old, abandoned building that sparks the idea.
+++
Israeli Architecture Updates 2015
17 Nov 2015
Kol-Tzivion Residential Project, Kfar Shmaryahu, Tel Aviv District
Design: Studio de Lange, Architects
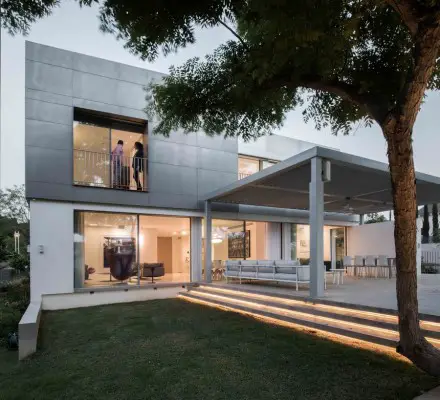
image Courtesy architecture office
Kol-Tzivion Residential Project
Located in one of central Israel’s earliest communities, and sitting on a hilly 1000 m² plot, this home was created for a young family of 5.
The Pyramid Tower in Jerusalem by Libeskind
Apester Co-Cycles Offices in Tel Aviv
Jelly Button Games and Hamutzim Studio
Open Sided Shelter in Pardesia
Shelter for Battered Women in Israel
Porter School Tel Aviv – PSES Building
BGU University Entrance Square & Art Gallery, southern Israel
Design: Chyutin Architects
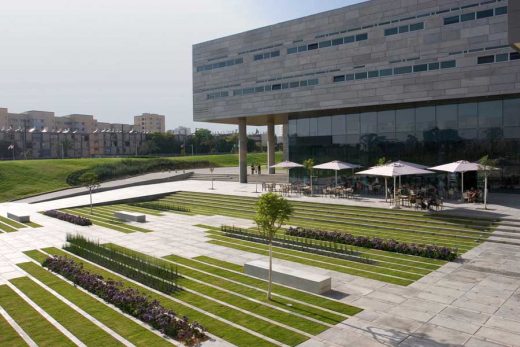
picture from architects
BGU University Art Gallery
More Israel Architecture News online soon
Location: Israel
+++
Israel Architecture
Israeli Architecture Designs – chronological list
Further Israel Architecture News is welcome for this website!
Key Buildings in the Middle East
Tel Aviv Architectural Photos : major buildings around the city centre
Homes info / photos for the Israeli Architecture News page welcome

