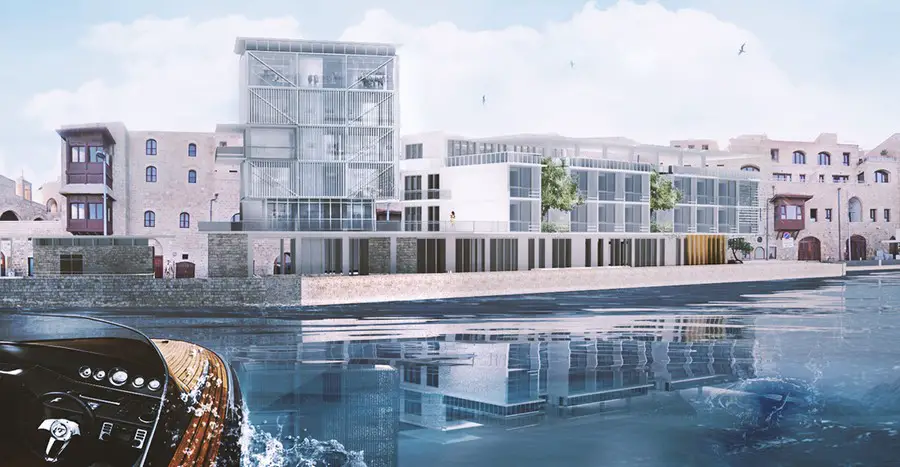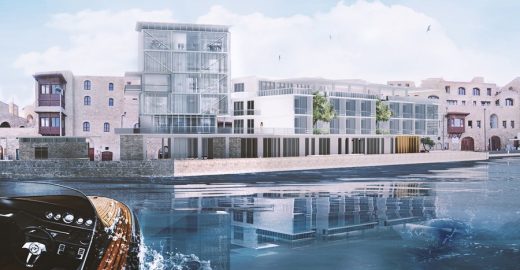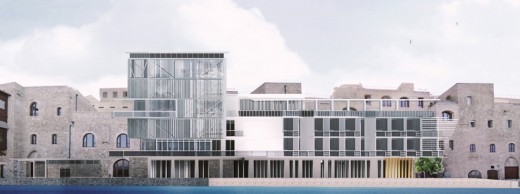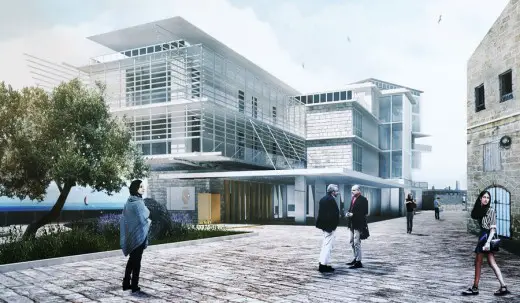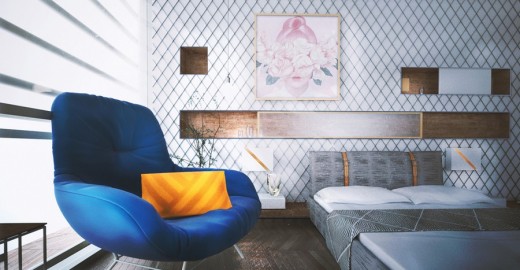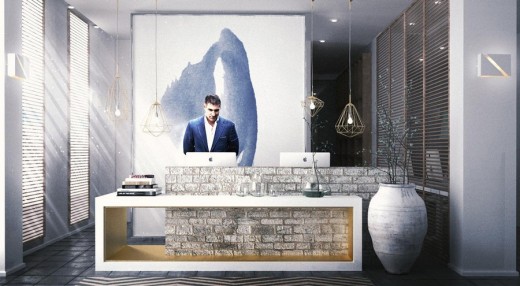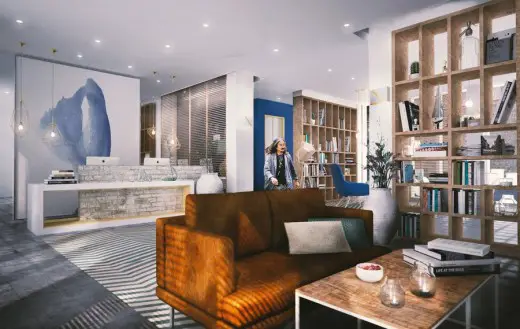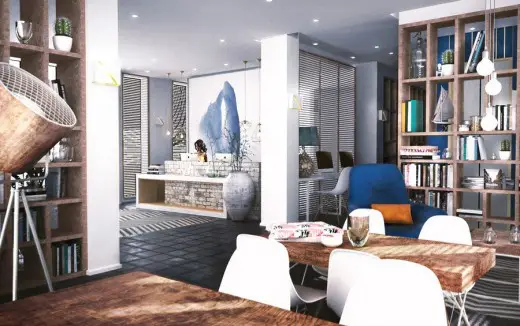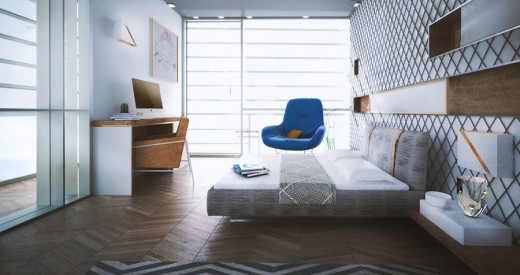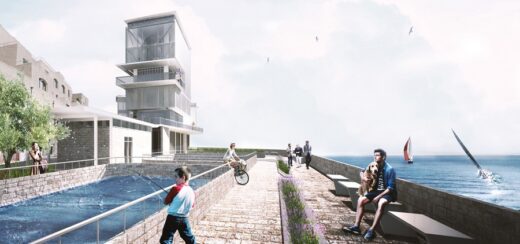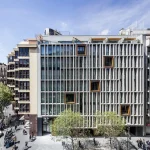Askal Boutique Hotel Tel Aviv-Jaffa, New Israel Accommodation Building, Architecture Images
Askal Boutique Hotel Tel Aviv
Concept Israeli Accommodation Development design by Roy David Studio Architects
28 Jan 2016
Askal Boutique Hotel in Tel Aviv
Design: Roy David Studio, Architects
Location: Retsif ha-Aliya ha-Shniya Street, Tel Aviv-Jaffa, Israel
Askal Boutique Hotel
The greatest challenge in our intervention inside Jaffa was having a consistent architectural discourse. One that approaches the problem with the outmost respect toward the traditional architecture, specific to the area while still having its own integrity attracting a broader public.
The proposed intervention comes with its own imprint / identity as a coherent visual representation of a collective voice dictated by the surrounding space, working towards understanding and emphasizing the essence of Jaffa. Thus, at urban scale the site acts as an addition to the existent. Harboring places for socializing and relaxation, the entire area is being transformed into a more permanent experience.
The Askal Boutique Hotel acts as Jaffa’s lighthouse towards the Mediterranean Sea. Guiding you to the harbor site semi-translucent polycarbonate volumes dissipate into the Jaffa limestone, found at the ground floor.
The building feels alive and in constant adaptation to its users. The use of natural heavy materials at the lower floors anchors the building to the ground while the more translucent ones make it dissipate.
The pedestrian walkway is designed to extend the current transitory path to one that can accommodate any visitor. From open public spaces to more private and sheltered ones, the area is suitable for most various of users.
The overall floorplan is designed so that the building can be transverse from one side to another through an adaptive circulation.
The lower floors harbor functions that are indispensable to the intervention such as Askal’s main reception on one side while the other, in a more generous manner the space is designed to be public and vibrant. As the user walks to the upper floors on one side the circulation becomes predictable in the overall hotel room floorplan while, on the other side of the building the circulation is open for interpretation and exploration.
Because of the small imprint on the ground floor the tallest volume that spans for up to fifth floors is an experimental restaurant and retail area. For the first time the food doesn’t come to the guest but the user has to create his own path to the food.
The overall intervention reinterprets the use of space and bends the natural order planning. Bending the rules in such a non-conventional manner only leaves room for curiosity and exploration, qualities most needed in these contemporary and fast changing times.
Askal Boutique Hotel in Tel Aviv – Building Information
Firm: Roy David Studio
Sizw: 2000sqm
Year: 2015
Location: Retsif ha-Aliya ha-Shniya Street, Tel Aviv-Jaffa, Israel
Askal Boutique Hotel in Tel Aviv images / information from Roy David Studio
Location: Retsif ha-Aliya ha-Shniya Street, Tel Aviv-Jaffa, Israel, Middle East
Location: Israel, Middle East
Israel Architecture Designs
Contemporary Israel Architectural Selection
Tel Aviv Architecture Tours by e-architect
Another Tel Aviv hotel building on e-architect:
The Norman Hotel, Nahmani Street 23-25, Tel Aviv-Yafo
Design: architect Moshe Cerner ; refurbishment by Yoav Messer Architects Ltd.
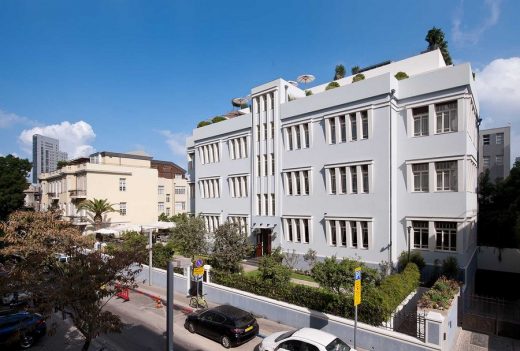
photo from architect
The Norman Hotel in Tel Aviv
Another Israeli hotel building on e-architect, in Jerusalem:
Mamilla Hotel, central Jerusalem
Design: Safdie Architects
Mamilla Hotel Jerusalem
Tel Aviv Architecture
Contemporary Tel Aviv Buildings Selection
Rothschild Tower Building in Tel Aviv, central Tel Aviv
Design: Richard Meier & Partners Architects
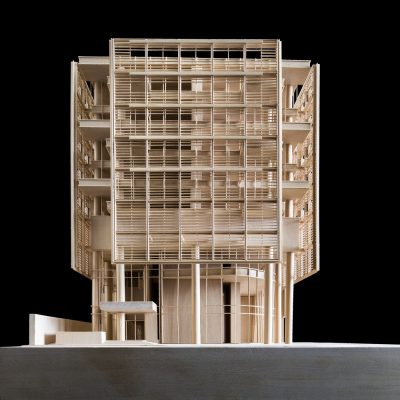
photograph : Scott Frances
Rothschild Tower Tel Aviv Building
ToHA Towers, Tel Aviv
Design: Ron Arad Architects
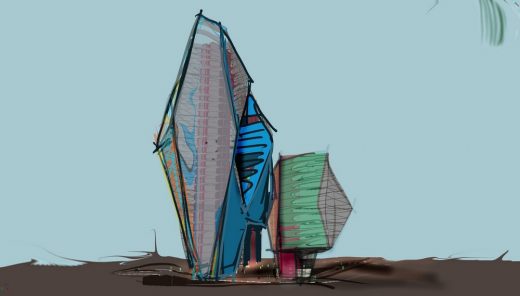
photograph from architecture practice
ToHA Towers in Tel Aviv
Comments / photos for theAskal Boutique Hotel in Tel Avivpage welcome
Website: Roy David Studio

