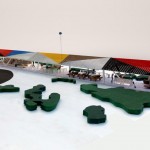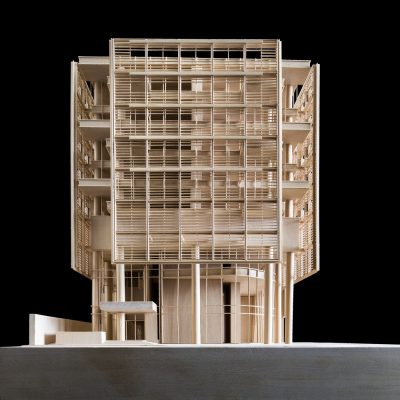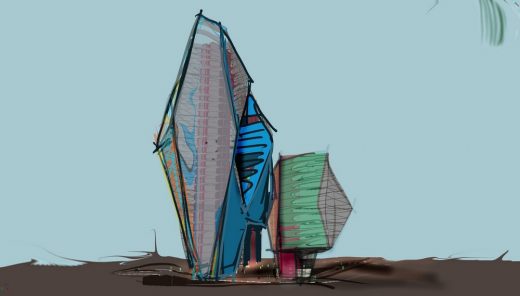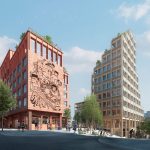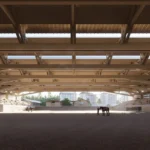Serpantina Tel Aviv, Urban Shade Competition Winner, Israel Architecture, Project, Image, Architect
Serpantina in Tel Aviv Competition
Israeli Architectural Competition Winners – design by Point Supreme
12 Nov 2014
Serpantina in Tel Aviv – Urban Shade Contest
Location: Tel Aviv, Israel
Design: Point Supreme
Point Supreme wins Urban Shade competition in Israel
![]()
The competition invited teams of Israeli and international architects and designers to submit proposals for five sites in the city of Holon.
Proposals were evaluated on the basis of their industrial, social and urban feasibility as part of the ambition to advance a broader transformation of urban spaces in Israel and in other contexts with similar climates. The winners which have been selected will build their proposals. The constructed spaces will be open to the public.
Urban Shade is a joint project of Design Museum Holon and Beracha Foundation.
The aim of the Urban Shade competition, following a year-long research project on this topic, is to conceptualize, plan, and build prototypes of duplicable shading elements for an outdoor public space. Serpantina is a simple linear element made up of modules of standard metal profiles and sun shading fabrics widely available in the market that can be both easily reproduced, adapted to different locations, transported and assembled on site. Although extremely affordable, its monumental dimensions and graphic character make it automatically recognizable, optimistic and iconic, therefore maximizing its urban effect.
A dense sequence of events take place in the linear shaded space in correspondence with the neighborhood needs. The long, narrow space promotes cross programming and is in its entirety ideal for social programs. The strategy of the line heightens the contrast between the complexity of the city, and the precision of the canopy. The first case study is 60m long by 5m wide and hosts a sequence of public seating, a tribune, a kiosk, a barbeque and a playground. The winners will construct their proposed designs which will be open to the public for several months.
Serpantina in Tel Aviv – Building Information
Status: competition 1st prize
Area: 300 sqm
Location: Tel Aviv, Israel
Structural engineer: Athanassios Kontizas
Local architect: Robert Ungar
Collaborator: Reineke Otten
Client: Beracha Foundation and Design Museum Holon
Expected completion: June 2015
Serpantina in Tel Aviv images / information from Point Supreme
Location: Tel Aviv, Israel
Israel Architecture
Contemporary Architecture in Israel
Israeli Architecture Designs – chronological list
Jerusalem Architecture Walking Tours
Tel Aviv Architecture Walking Tours
Contemporary Tel Aviv Buildings Selection
Rothschild Tower Building in Tel Aviv, central Tel Aviv
Design: Richard Meier & Partners Architects
photograph : Scott Frances
Rothschild Tower Tel Aviv Building
Google Office in Tel Aviv
Design: Camenzind Evolution, Yaron Tal, Setter
photo : Itay Sikolski
Google Office Tel Aviv Interior Design
ToHA Towers, Tel Aviv
Design: Ron Arad Architects
photograph from architecture practice
ToHA Towers in Tel Aviv
Comments / photos for the Serpantina in Tel Aviv page welcome
Website: Point Supreme
