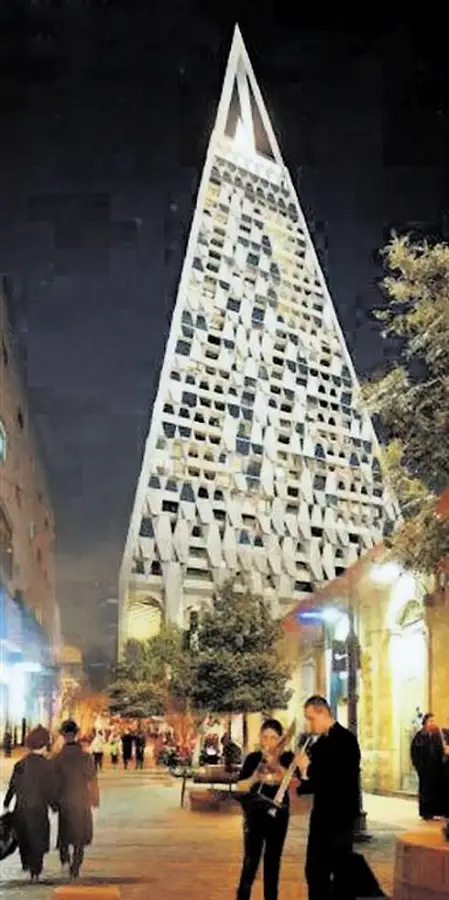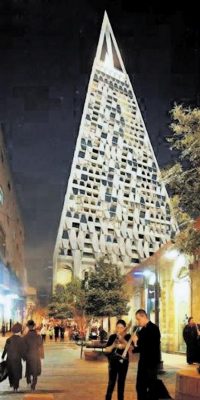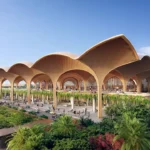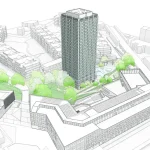Pyramid Tower Jerusalem Building, Architect, Image, Freedom Skyscraper Israel
Pyramid Tower in Jerusalem by Libeskind
New High-Rise Building in Israel design by Studio Libeskind architects
10 Dec 2015
The Pyramid Tower Jerusalem News
Design: Daniel Libeskind Architects with Yigal Levi, architect
Revision for Pyramid Tower by Daniel Libeskind in Jerusalem
Controversy surrounded Daniel Libeskind’s pyramidal tower in Jerusalem in late November 2015. Following impassioned objections, the city approved the plan with major revisions on October 28th.
The height of The Pyramid Tower building has been cut by more than one-third, from 539 feet to 355 feet. Additionally, the architects have to replace the arched arcade around the base with retail businesses that open to the street. Finally, the placement of communication devices, such as cell phone towers, has been prevented above the apex. A 10-year time frame was stipulated for completion of this stone-and-glass pyramid tower.
Despite the setback neither the building’s pyramid shape nor its program—apartments, a boutique hotel, a museum, and an observation platform with a restaurant and café—will change.
The Pyramid tower proposal is located on a 1.7-acre plot in Jerusalem’s downtown, near the Mahane Yehuda produce market. In 2012 the city approved a Libeskind-designed tower (24-storeys, not shaped like a pyramid) for the site. In 2015 the architect working with a new developer gained initial approval for a much taller design, shaped as a pyramid.
During summer 2015, after excavation had begun and the city had posted a plan for public responses, critics voiced concern that the luxury tower would exacerbate the phenomenon of ghost apartments in the city—that is, luxury apartments occupied only briefly each year by foreign owners. Other critics joined the fray, particularly the Jerusalem branch of the Israel Association of United Architects (IAUA), which argued that there had been no public debate over the project and that approval had been granted by the city’s planning committee, which consists of politicians, without the professional oversight of the Jerusalem District Planning Commission.
The association convened a public discussion on October 18, for which Daniel Libeskind and his wife and partner, Nina, flew in. Some 150 architects, geographers, and conservationists attended. Libeskind said he shared the developer’s vision of creating a “wow” for the city, and that in a visit to Jerusalem to discuss the project, Mayor Nir Barkat had asked only whether it would be taller than the Egyptian pyramids. Libeskind assured Barkat it would be.
Opponents objected that Jerusalem is already a “wow” and does not need another tourist attraction. Many argued that the massive project was insensitive to the city’s fabric, which was built up over centuries. Others objected to the proposed height, which grossly exceeded the 24-story limit set for the historical heart of the city by the municipal outline plan of 2000. Libeskind’s associate on the project, Jerusalem architect Igal Levi, countered by saying that the tall, hollow apex “is just air.”
Levi opened the door to objections by stating earlier that the pyramid is a Jewish symbol. In fact, many would agree that it is instead a grating reminder of the biblical story of the Israelites’ enslavement in Egypt. The objectors countered with the biblical tale of the Tower of Babel. Some suggested that, at the very least, the project be moved away from the historical downtown.
The Pyramid Tower is to be Libeskind’s second project in Israel. His one built project, a conference center in Tel Aviv, was completed in 2005.
Source: http://www.architecturalrecord.com/articles/11346-libeskinds-jerusalem-tower-chopped-but-not-tossed
26 Jul 2015
The Pyramid Tower Jerusalem by Daniel Libeskind
Design: Studio Daniel Libeskind, Architects / Yigal Levi architect
Pyramid Tower by Daniel Libeskind in Jerusalem
Jerusalem’s downtown to get Libeskind pyramid high-rise
Planned ‘Freedom Pyramid’ will include luxury apartments, hotel, rooftop restaurant, commercial areas and outdoor plaza
A Jerusalem municipal committee has approved the construction of a high-rise building and commerce project in the capital’s busy downtown, hoping to revitalize the city center.
Conceived by Daniel Libeskind, a Polish-born architect who created Berlin’s Jewish Museum and New York City’s World Trade Center 9/11 Memorial, the “Freedom Pyramid” will sit adjacent to the Mahane Yehuda market in Jerusalem’s downtown, atop of the ruins of the old Eden theater.
Libeskind is joined by Israeli architect Yigal Levi, who conceived the multi-purpose tower to include a commercial shopping area in addition to residential units.
The 35,000-square-meter (376,735 square feet) tower will include 200 luxury apartments, a boutique hotel, rooftop restaurant, retail stores, an outdoor public plaza and lookout points.
The half-stone, half-glass structure will be 105 meters (345 feet) tall and will feature Jewish motifs throughout, such as Stars of David embedded in its exterior.
The committee, which approved the project in May, said this week that construction on the project must break ground within five years or the building permits could be revoked.
The Freedom Pyramid is different from what Levi and Libeskind had originally envisioned. In 2011, the two architects unveiled a 24-story curving stone and glass tower. Since then, however, the building’s design was amended to include more stories and the four floors of commercial area.
Headed by Deputy Mayor Kobi Kahlon, the local planning and building committee approved the project almost unanimously. Pepe Alalu was the only council member to vote against the project. He said the tower exceeded the maximum allowed skyscraper height of 26 stories, and developers included additions that did not justify its redesign.
While the Jerusalem municipality has been pushing to transform the city center into an accessible commerce, business and tourism hub in recent years, architects, urban planners and politicians have warned that high-rise towers in Jerusalem would damage the city’s unique historic heritage.
The Jerusalem skyline is already dotted with a number of high-rises, built in the past when the municipality did not enforce the city’s strict building regulations.
Source: http://www.timesofisrael.com/jerusalems-downtown-to-get-a-new-high-rise/
Related Links:
The Wohl Centre, Tel Aviv
Location: Bar-Ilan University, Ramat-Gan, Tel Aviv, Israel
Design: Studio Daniel Libeskind, Architects

image © Studio Daniel Libeskind
Daniel Libeskind Building in Israel
Paris Pyramid Building by Herzog and de Meuron
Daniel Libeskind in Israel – Breaking Ground: Adventures in Life and Architecture. Bar Ilan University, Tel Aviv, Israel, 2005 – architectural drawing by Daniel Libeskind
Location: Bar-Ilan University, Ramat-Gan, Tel Aviv, Israel, Middle East
Location: Israel, Middle East
Israel Architecture Designs
Contemporary Israel Architectural Selection
Jerusalem Architecture Walking Tours
Contemporary Jerusalem Buildings Selection
Academy of Advanced Studies in Jerusalem
Design: Chyutin Architects Ltd
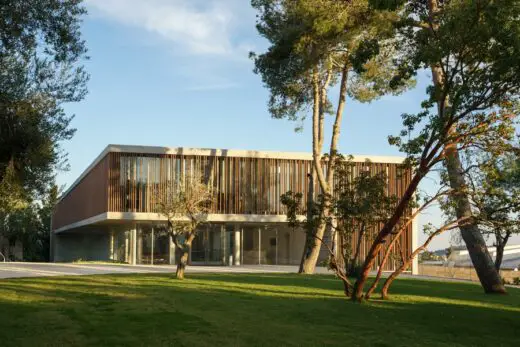
photo from architects office
Academy of Advanced Studies in Jerusalem
Israel Museum, Jerusalem
Design: various architects
Israel Museum
Yad Va’Shem Holocaust Museum, Jerusalem
Design: Safdie Architects
Yad Va’Shem Holocaust Museum
Comments / photos for the The Pyramid Tower in Jerusalem by Libeskind page welcome

