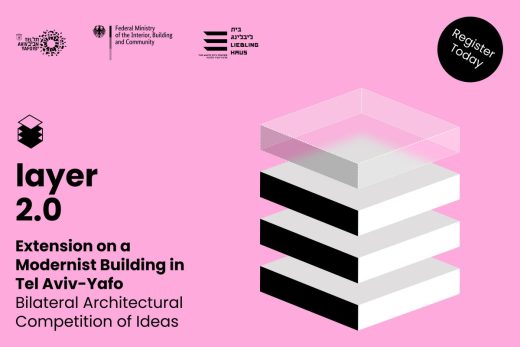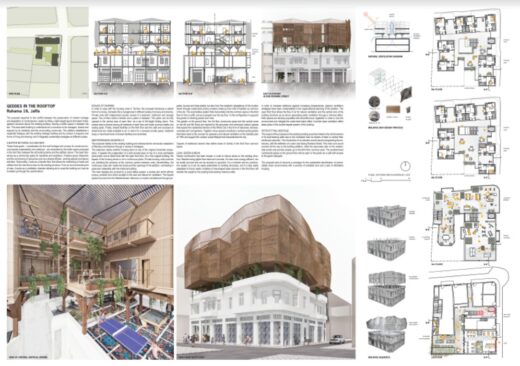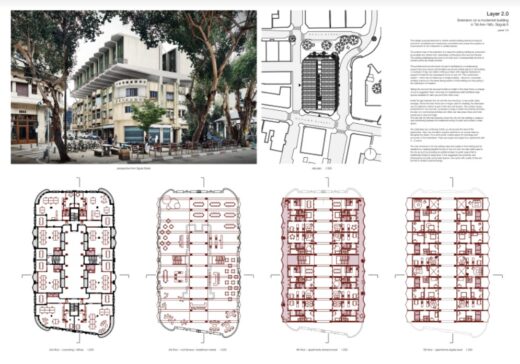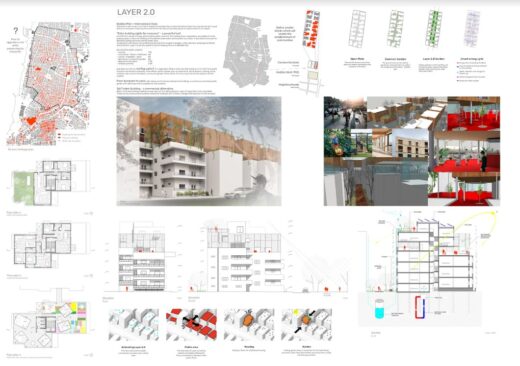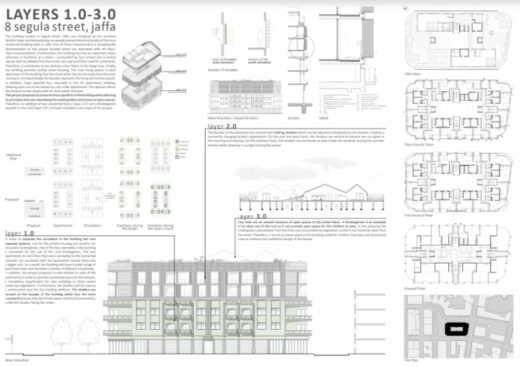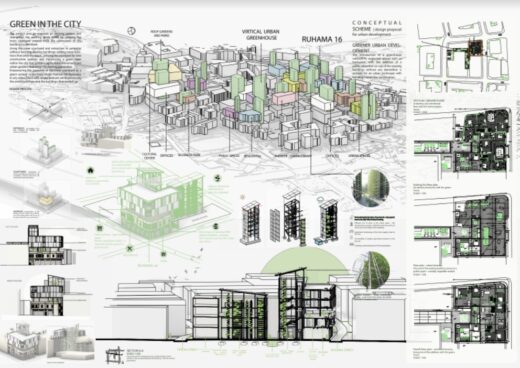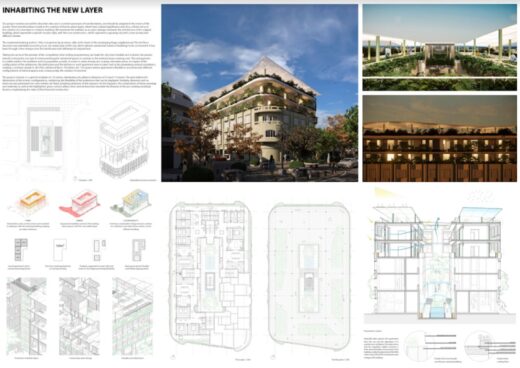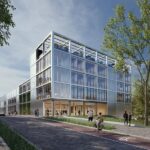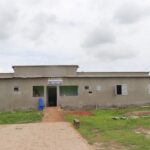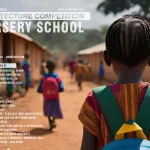layer 2.0 Architecture Design competition 2022, Tel Aviv-Yafo Architectural Design Contest News
layer 2.0 Architecture Design Competition News
post updated 22 May 2022
Modernist Building Extension in Tel Aviv-Yafo
International Architecture idea Competition Winners
layer 2.0 Architecture Design Competition 2022 Winners
JURY RESULTS – AWARDED PROJECTS
SUMMARY
This week, we announced the winners of the Layer 2.0 architectural idea competition. The competition invited planners to reexamine alternatives and best practices for innovative, creative and original building additions on top of modernist buildings built in the 1930s. The competition is an Israeli German cooperation, supported by the German Federal Ministry of the Interior, Building and Community; the Tel Aviv Foundation; and the Tel Aviv-Yafo Municipality.
The task was to design a concept for a building addition in Tel Aviv-Yafo, consisting of 2.5 floors above a listed historic building. The competition also invited participants to explore how to plan new building additions while referencing current issues of communal solidarity and sustainability.
The open call attracted more than 100 applications from around the world. The entries were carefully reviewed by a diverse panel of leading planning experts including Tel Aviv City Engineer Arch. Udi Carmely, and Dr. Jeremie Hoffmann, Head of the Conservation Dept at the Tel Aviv-Yafo Municipality; the German architects Jürgen H Mayer and Louisa Hotton; and the Israeli architect Ganit Mayslits Kassif. The projects were evaluated according to their understanding of the historic building fabric, sustainable values, benefits for the community, degree of innovation and overall feasibility.
The jury awarded a total of six projects – three in the architect track and three in the student track – and gave another three proposals special mentions. The judges determined that these proposals reflect the fundamental values that should be upheld when designing future building additions.
Here are the winning proposals:
AWARDED PROJECTS – OVERVIEW
ARCHITECT TRACK
#0096 1st Prize [1/2]
Marc Brossa (design architect); Prof. Kyung-ju Hwang
(structural consultant); TaeYoung Yeo, Chae-rin Kim,
Yoon-hee Kim, Jeong-woo Son (design team)
Seoul, South Korea
#0082 1st Prize [2/2]
Lion Schreiber
Berlin, Germany
#0084 3rd Prize
Hristiyana Vassileva and Peter Ausems
Tel Aviv-Yafo, Israel
STUDENT TRACK
#0034 1st Prize
Gali Schechner
Technion Haifa, Israel
#0054 2nd Prize
Shadan Jayousi
Technion Haifa, Israel
#0085 3rd Prize
Caio Ishigami Vaz
São Paulo, Brazil
SPECIAL MENTIONS
#0105 Special Mention
Iris Sitbon
Chur, Switzerland
#0061 Special Mention
Leora Niderberg and Hadar Levi
Jerusalem, Israel
#0090 Special Mention
Daniel Klug
Hochschule Mainz, Germany
layer 2.0 Architecture Design Competition 2022 Awarded Projects
AWARDED PROJECTS – ARCHITECT TRACK
#0096
Marc Brossa (design architect); Prof. Kyung-ju Hwang (structural consultant);
TaeYoung Yeo, Chae-rin Kim, Yoon-hee Kim, Jeong-woo Son (design team)
The first prize in the architect track is shared by two projects, the first is the proposal by Marc Brossa and his team from Seoul, South Korea.
The project features an extravagant shape that contrasts dramatically with the original building. The light-weight timber construction, lifted on top of the existing building, leaves a semi-public buffer space between the original building and the light constructed addition. A second skin of wooden shading elements protects the residential units from direct sunlight and allows for ventilation.
The jury found this proposal to be a well-designed solution which addresses the issues raised in the competition brief: the transition from the existing building to the new addition is articulated in an innovative way. The program offers a combination of residential units, communal areas and public spaces. The sustainable approach is inherent in the building‘s layout and its construction method – an all-encompassing solution that secured the first prize.
The jury verdict:
“The proposal addresses the issues raised in the brief in an integrated way: It’s quite original. It tells a clear story of what is old and what is new. It has a social mission. It deals with the environment – one could say it is a charming proposal for Yafo.”
#0082
Lion Schreiber
1ST PRIZE ARCHITECT TRACK [2/2]
This project by Lion Schreiber from Berlin is the second project in the architect track awarded the joint first prize.
The proposal features a cantilevering free standing structure for the two added floors of the extension, interfering as little as possible with the existing building. It introduces a semi-public floor between the existing building and the addition and frees up the ground floor for new public and commercial uses.
The design offers a durable structure that is flexible enough to sustain changing uses. Although undefined in its programs, like the previous project it too offers a public floor. While the jury was very impressed by the clearing of the ground floor and its opening to public uses, it found fault in the extension’s lack of connection with the adjacent park and playground. Nonetheless, the jury found this project consistent and well thought out, and worthy of the joint first prize.
The jury verdict:
“A robust proposal in every sense of the term.”
“One can almost see Layer 3.0, Layer 4.0, etc.“
#0084
Hristiyana Vassileva and Peter Ausems
3RD PRIZE ARCHITECT TRACK
This proposal by Hristiyana Vassileva and Peter Ausems from Tel Aviv-Yafo takes the typical Tel Aviv “Geddes” block and connects the buildings’ rooftops with bridges creating a series of interlinked public spaces with the added Layer 2.0 on top, looking not only at the building as a free-standing object but as part of the ensemble of the UNESCO declared historic urban landscape.
The jury liked the project’s intention: it puts forth a reproducible strategy for building extensions starting from the whole block instead of the single building and integrating aspects of sustainability and communality. The jury agreed that had the architectural quality of the proposal equaled its conceptual quality, it would have won the competition.
The jury verdict:
“The way the project approaches the Geddes block – the DNA of the city of Tel Aviv – and the fact that it considers the entire block and not the single building is remarkable.“
„The idea of creating a whole block rather than streets with singular buildings is one of the most interesting ideas in this competition.”
AWARDED PROJECTS – STUDENT TRACK
#0034
Gali Schechner
1ST PRIZE STUDENT TRACK
This proposal by Gali Schechner from the Technion, Haifa, was awarded the first prize in the student track.
The two-floor timber clad extension has a green communal space and a kindergarten on its roof. The design provides a convincing response to the city’s need for additional residential and communal spaces while remaining both sensible to the surrounding area and compatible with the existing building.
The jury verdict:
“A manageable, feasible proposal that has the power to change the city’s approach to building extensions.”
#0054
Shadan Jayousi
2ND PRIZE STUDENT TRACK
This project by Shadan Jayousi from Technion, Haifa, connects building extensions with the concept of urban farming by means of a network of vertical greenhouses implanted in the city.
Its approach to sustainability and the way in which it provides a strategy and a vision for the entire city found positive resonance with the jury and secured the second prize in the student track.
#0085
Caio Ishigami Vaz
3RD PRIZE STUDENT TRACK
This project by Caio Ishigami Vaz from São Paulo addresses sustainability through various measures – from solar energy and the collection of rainwater to dense vegetation for shading in outdoor areas and urban rooftop farming.
Although the proposals’ architectural expression was somewhat disputed, the jury honored its approach toward green building and awarded it the third prize in the student track.
AWARDED PROJECTS – SPECIAL MENTIONS
#0105
Iris Sitbon
SPECIAL MENTION ARCHITECT TRACK
This project by Iris Sitbon from Chur, Switzerland, proposes a lightweight construction building addition with a hermetic appearance. The jury gave it a special mention.
The jury verdict:
“Aesthetics is something slightly neglected in the architectural discussion and something our designs often lack. We therefore give this design a special mention for its aesthetic quality.”
#0061
Leora Niderberg and Hadar Levi
SPECIAL MENTION ARCHITECT TRACK
Leora Niderberg and Hadar Levi of Jerusalem propose a building extension with a village-like character, composed of three separate volumes with distinct programs. The jury gave it a special mention for its conceptual quality.
#0090
Daniel Klug
SPECIAL MENTION STUDENT TRACK
This project by Daniel Klug from the Hochschule Mainz in Germany proposes a village-like building extension with an interesting roof profile.
The jury honored the project’s efforts in sustainability, being one of the only projects to take into consideration a possible future disassembly of the extension. The jury gave this project a special mention.
COMPETITION BRIEF
In the 21st century, most metropolitan areas are characterized by dense construction. Considering both the forecasts of population growth and the limited land reserves, future urban renewal projects will inevitably involve new building additions above existing structures, creating a new urban layer. Tel Aviv-Jaffa is inadvertently becoming a living lab, where new construction integrates with the conservation of the UNESCO listed heritage zone, located in the heart of the city.
We invite planners to re-examine alternatives and best practices for innovative, creative, and original building additions on top of modernist buildings from the 1930s. The competition also invites to explore how to plan new building additions while referencing current issues of communal solidarity and sustainability.
The task is to design a concept for a building addition in Tel Aviv-Yafo, the addition consists of 2.5 floors on top of a listed building. The design itself should refer to the original building and its surrounding block and urban landscape. No minimum size or number of residential units per block is defined. The proposals should be flexible enough to adapt in different sizes with different inhabitant capacity requirements.
Competition Website: https://lieblinghaus.editorx.io/layer2point0
Previously on e-architect:
2 January 2022
Extension on a modernist Building in Tel Aviv-Yafo
International Architecture idea Competition
27 Feb 2022: submission deadline
layer 2.0 Architecture Design Competition 2022
Competition Introduction
Prizes
First Prize
10,000€
Second Prize
5,000€
Third Prize
2,000€
First Prize Students
5,000€
Second Prize Students
2,000€
Third Prize Students
1,000€
Prize fund total
25,000€
Jury Panel
Arch. Louisa Hutton
Architect, Germany
Arch. Louisa Hutton
Prof. Guido Spars
Founding director of the Bundesstiftung Bauakademi, Germany
Prof. Guido Spars
Arch. Ganit Mayslits Kassif
Architect, Israel
Arch. Ganit Mayslits Kassif
Arch Udi Carmely
City Engineer, Tel Aviv-Yafo municipality
Arch Udi Carmely
Arch. Jürgen Mayer H
Architect, Germany
Arch. Jürgen Mayer H
Arch. Daniel Strassburger
Architect, Israel
Arch. Daniel Strassburger
Prof. Ralf Niebergall
Vice President, Federal Chamber of German Architects
Prof. Ralf Niebergall
Dr. Jeremie Hoffmann
Head of Conservation dep. Tel Aviv-Yafo municipality
Dr. Jeremie Hoffmann
Arch. Sharon Golan Yaron
Architect, Israel
Arch. Sharon Golan Yaron
An Israeli-German Cooperation
Key Dates
17.10.21
Registration & Advertising the competition
23.10.21
Kick off symposium
Launching the Layer 2.0 Idea Competition with an evening of lectures.
Program
Reception: Sharon Golan-Yaron, director of the Liebling Haus Research Lab, introduces the project and exhibition.
Dr. Jeremie Hoffmann, Head of the Conservation Department of the Tel Aviv-Yafo Municipality, presents an introductory lecture on conservation in the city.
Architect Amir Peleg from Tel Aviv University and Orit Rosenthal, senior conservation architect at the Conservation Department of the Tel Aviv-Yafo Municipality, features an innovative study of building additions across the city of Tel Aviv.
The event will take place at the Liebling Haus and stream online Via Facebook live.
24.10.21
Virtual Tour -Tel Aviv
Layer 2.0 kicks off with a walking tour of the buildings participating in the idea competition. We start at the Liebling Haus and walk from there to 25 Bialik street, 116 Ahad Ha’am street, and 87 Rothschild Boulevard. Missed it? watch it here
25.10.21
Virtual Tour – Jaffa
The second part of the tour focuses on two more buildings participating in the Layer 2.0 Idea Competition: we start at 16 Ruhama street and continue to the building at 9 Nehama street.
1.11.21
Modernism in Israel & Europe – Lecture
Competition participants and the public are invited to two half-hour lectures on modernism: Sharon Golan, program director of Liebling Haus will introduce modernism in Eretz Israel; Regina Stephan from Hochschule Mainz, Germany, will introduce European modernism. The lectures will be in English. Missed it? watch it here
8.11.21
Preservation and Sustainability – Lecture
Competition participants and the public are invited to two half-hour lectures on preservation and sustainability by architect Lilach Harel (Bezalel Academy of Art and Design, Jerusalem) and Nirit Amir (ESD Company). Missed it? watch it here
15.11.21
“Urban Planning in Tel Aviv” – Lecture
Competition participants and the public are invited to two half-hour lectures: architect Shmuel Groag from the Bezalel Department of Architecture will tell us about vernacular architecture in Jaffa; architect Ruti Liberty-Shalev from the Technion Faculty of Architecture and Town Planning will talk about the Geddes Plan. Missed it? watch it here
22.11.21
Postponed: From the Research Lab: Construction
Competition participants and the public are invited to two half-hour lectures: Prof. Urs Kristian Löffelhardt from Hochschule Mainz will discuss ultra-high performance concrete technologies; Meir Ronen from Shefer Ronen Construction will talk about construction and reinforcement.
6.12.21
The economics of conservation
How econmical is conservatision and hwo does coservatision change the urban real estate market. The Economical espect of Conservation of Buildings with Cultural Heritage Value: By Dr. Nir Mualem Lawyer and urban planner and Architect Eyal Salinger from the faculty of archietetcure and town planing, Techion, Haifa
13.12.21
From the Research Lab: Rooftops
This event is based on the recent book published on Roofscape design. Regenerating the City upon the City, written with Prof. Guido Callegari and prof. Ambrosini Gustavo from the Politecnico di Torino Department of Architecture and Design, Italy, the authors discuss several topics related to the strategies of reusing city rooftops: from “no net land take” approaches to redevelopment policies of the existing real estate, from the architectural imageries of the roof as a liveable space to urban regeneration issues. Giving the best contemporary examples from around the globe. A must lecture for everybody who seeks the potential of the next layer in the city.
27.2.22
Submission of applications
30.3.22
Exhibition at the Liebling Haus
Buildings
Bialik 25
Tel Aviv
Rothschild 87
Tel Aviv
Ehad Haam 116
Tel Aviv
Ruchama 16
Yafo
Segula 8
Yafo
Registration Fees
Early Bird Registration: 60€ (~220₪) / Students 30€ (~110₪)
Standard Registration: 80€ (~300₪) / Students 50€ (~185₪)
Last Minute Registration: 100€ (~370₪) / Students 50€ (~185₪)
Special group rate registration for students
*Discount applies for 6+ registrations from one university 25€ (~88₪)
Competition is open to architects and architectural students in two different tracks. Design proposals can be developed individually or by teams. Correspondence with organizers must be conducted in English; All information submitted by participants must be in English
The winning designs will receive a share of the prize fund as well as media coverage. Selected projects will be displayed in a dedicated exhibition at the Liebling Haus including an exposure in the building additions catalog – a printed publication dedicated to the competition.
For further information please contact: Lab@WhiteCityCenter.org
Enter now at https://en.lieblinghaus.org/layer-2-0-submission
layer 2.0 Architecture Design competition 2022, Tel Aviv-Yafo Architectural Design Contest images / information received 020122
Location: Tel Aviv-Yafo, Israel
Israel Architecture Design
Israeli Architectural Designs – recent selection
Edmond and Lily Safra Center for Brain Sciences, Hebrew University of Jerusalem
Design: Foster + Partners
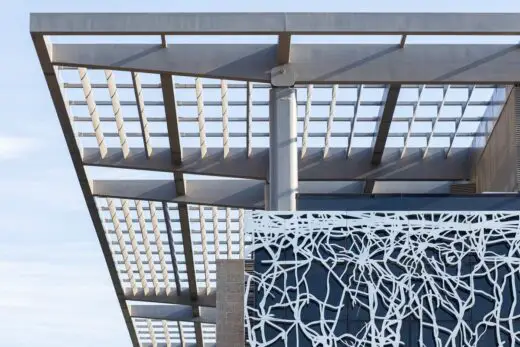
photo : Studio Harel Gilboa
Edmond and Lily Safra Center for Brain Sciences in Jerusalem
Jaffa House, Old Jaffa, Tel Aviv
Architects: Raz Melamed and Omer Danan
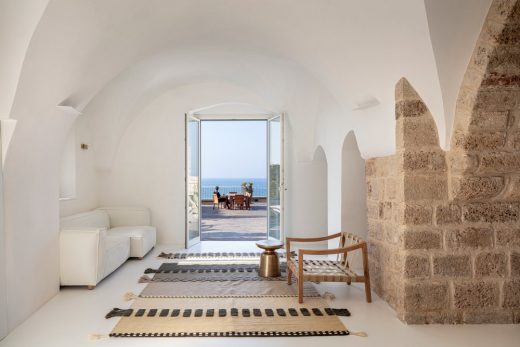
photo : Amit Geron Photographer
Jaffa House, Tel Aviv
Contemporary Art Gallery, south Tel Aviv
Design: A. Lerman Architects Ltd.
Contemporary Art Gallery Tel Aviv
Architectural Competitions
Current / Recent architectural contests on e-architect – selection:
Retreat Centre | Healing Architecture – Design Competition
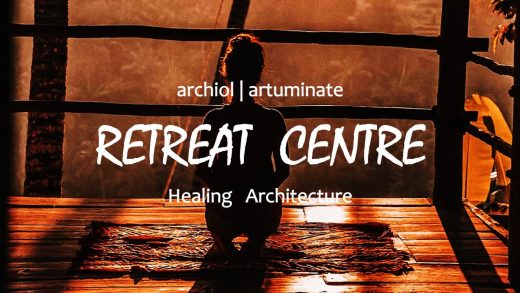
Retreat Centre | Healing Architecture – Design Competition
Sensory Museum Design Competition
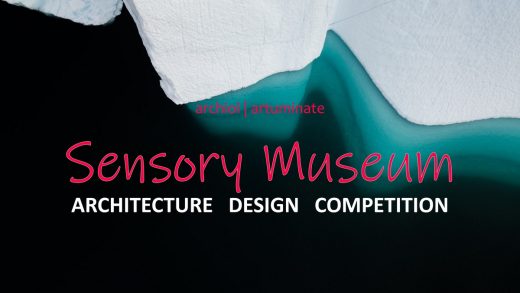
Sensory Museum Design Competition
Home Competition by arch out loud 2021
Home Competition by arch out loud 2021
Comments / photos for layer 2.0 Architecture Design Competition 2022 page welcome


