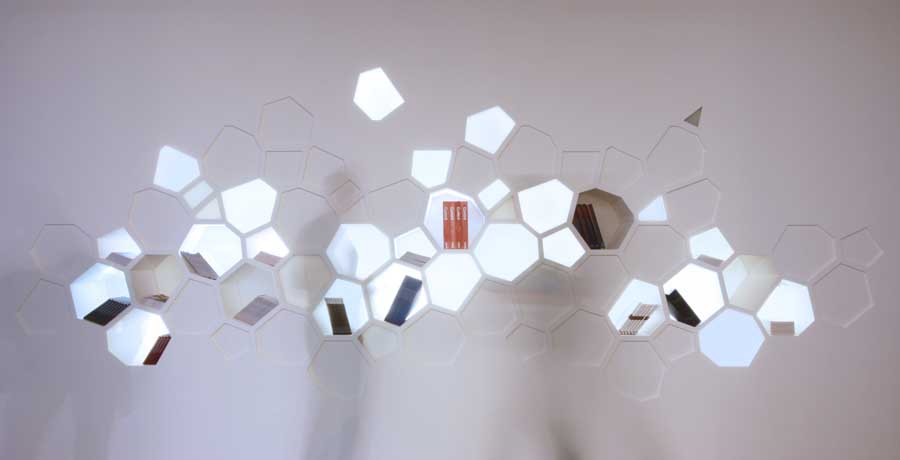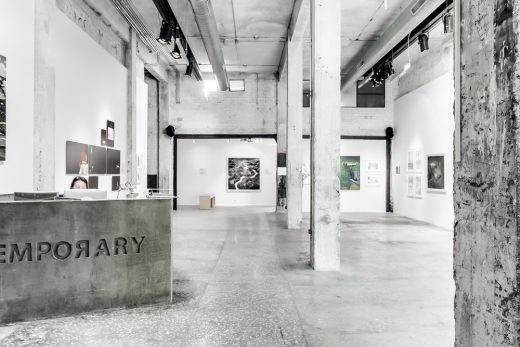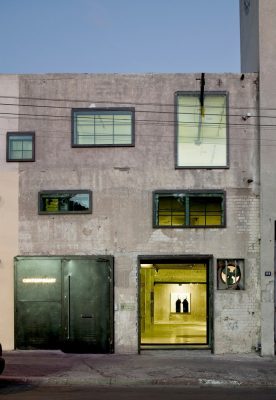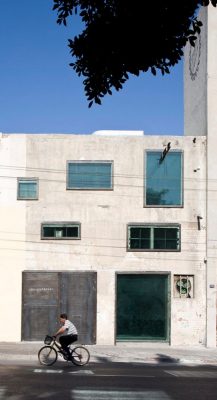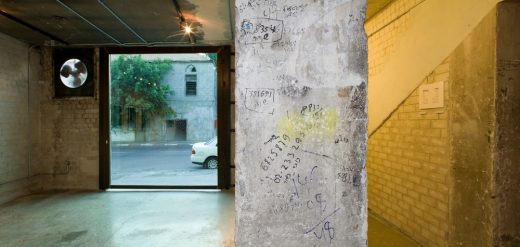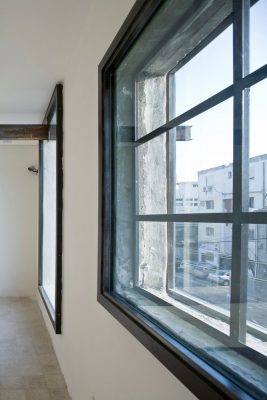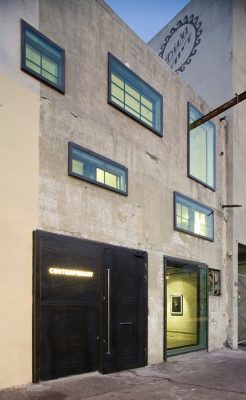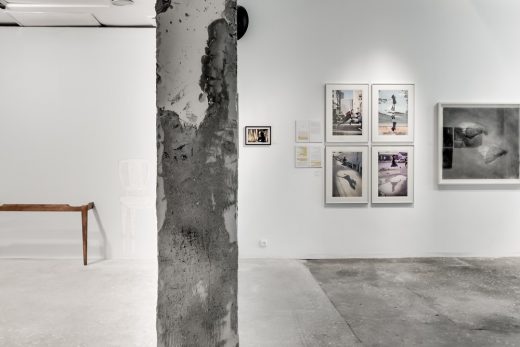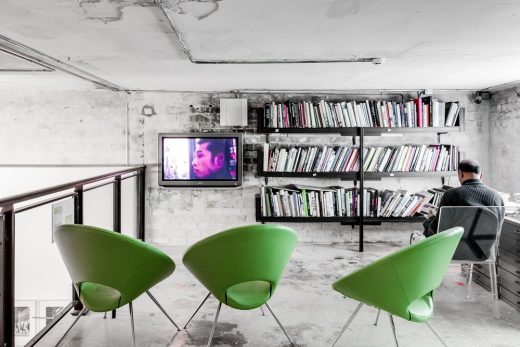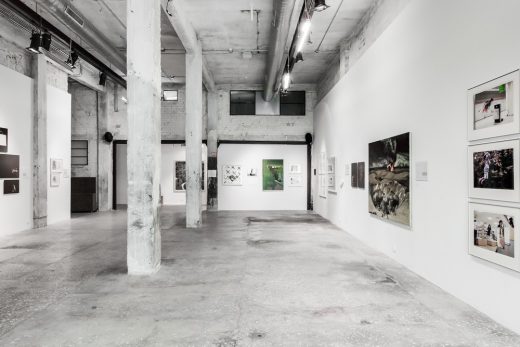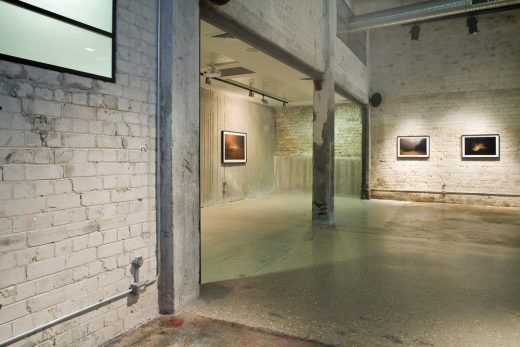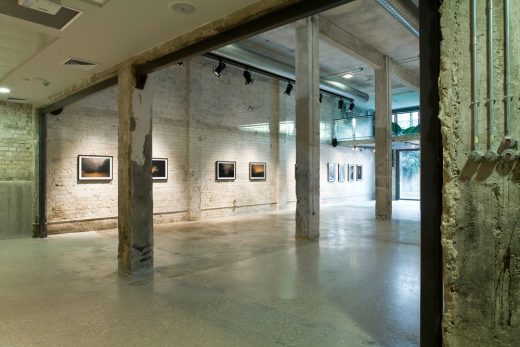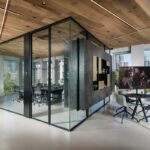Contemporary Art Gallery South Tel Aviv, Israeli Renovation Architecture Project, Modern Images
Contemporary Art Gallery in Tel Aviv
15 Dec 2020
Contemporary Art Gallery
Design: A. Lerman Architects Ltd.
Location: south Tel Aviv, Israel
Contemporary Art Gallery is set in a former print factory at the southern end of Tel Aviv, this intervention within an existing industrial building explores the boundaries and potentials of re-use as a design brief. The building on 117 Herzl Street was a mediocre architectural product in the positive sense of the word.
It had other qualities too, being practical, average, unremarkable, generic, and faded. But in fact, its actual neutrality allowed a major intervention that did not suffice with a mere facelift and the creation of a polished art space.
On the contrary, the intervention was set out to tackle the existing building with contemporary tools and concepts aimed at manifesting the conflict between the found object/building, and the new use inserted into it.
The tension raised between these two extremes can be described as a new category of space. Rather than re-enforcing a mythic – out of the sands tabula rasa modernism – as the history of Tel Aviv has been branded with, we were looking at its bastard forms that emerge out of the TLV Jaffa hybrid at the places of its overlap and seem. Not black, or the ‘authentic’ of romantic Oriental’s, nor the white of the conscripted modernism, but dirty ‘bastard’ or mongrel modernism, emerging not out of clear ideologies but out of the confusions and contradictions of urban life.
Thus, the gallery design is based on a ‘hot-cold’ interaction between extremes.
Potential tensions are mapped, then highlighted: new versus old; sensual versus alienated; exposed versus hidden; high versus low; shining versus dim; clear versus opaque; open versus closed; clean versus dirty. This, for us, is the city of Tel Aviv.
Contemporary Art Gallery in Tel Aviv, Israel – Building Information
Design: A.Lerman Architects Ltd.
Client: Contemporary art gallery
Completion year: June 2009
Location: Tel Aviv, Israel
Principal architect: Asaf Lerman
About A. Lerman architects
A. Lerman Architects is situated in the south of Tel Aviv in a locksmith workshop turned into an architectural studio. The practice was established in 2006 by Asaf Lerman, an Architectural Association graduate.
The architecture practice portfolio consists entirely of public projects & Asaf is a well-known spokesman for civic rights in face of the rapidly privatized world we all live in. The team style working methodology is based on a careful analysis of the site and the mapping of its various contexts. A. Lerman Architects view the design process as a system with parameters that need to be articulated and prioritized.
Once presented clearly, these parameters enable us to precisely design the effects of architecture over specific layers of the mapped context. This unique working methodology has led A. Lerman Architects, through architectural competitions, to design some of Israel’s most renowned public buildings. Central to the portfolio is a series of architectural interventions into iconic buildings in Israel aimed at a re-activation of their public interphase and modern promise.
Photo credit: Amit Geron, Jochum Richard
Contemporary Art Gallery Tel Aviv images / information received received 151220
Location: southern Tel Aviv, Israel, Middle East
Israel Architecture Designs
Contemporary Israel Architectural Selection
Tel Aviv Architecture Tours by e-architect
Tel Aviv Residences
Contemporary Residential Properties in Tel-Aviv
SSY House, Tel-Aviv
Design: Broides Architects
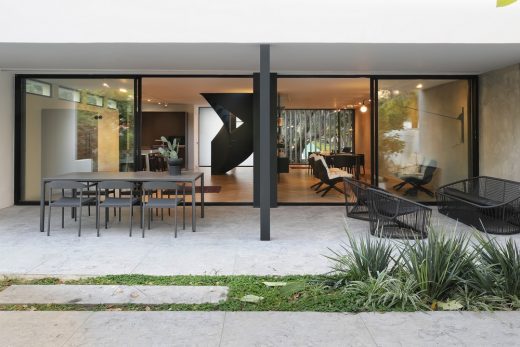
photo : Jonathan Ben Chaim
New Tel-Aviv Villa
The Black Core House, Tel Aviv
Design: Axelrod Architects
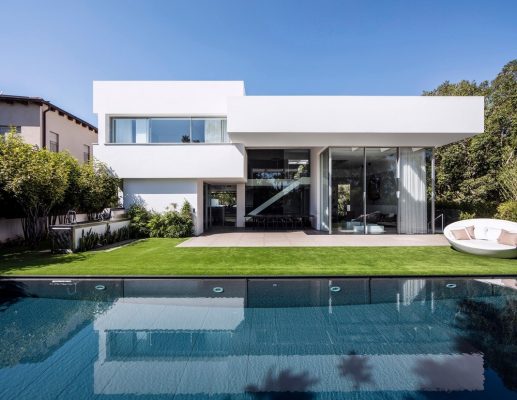
photograph : Amit Geron
The Black Core House Tel Aviv
Comments / photos for the Contemporary Art Gallery Tel Aviv design by A. Lerman Architects Ltd. page welcome
Website: Tel Aviv

