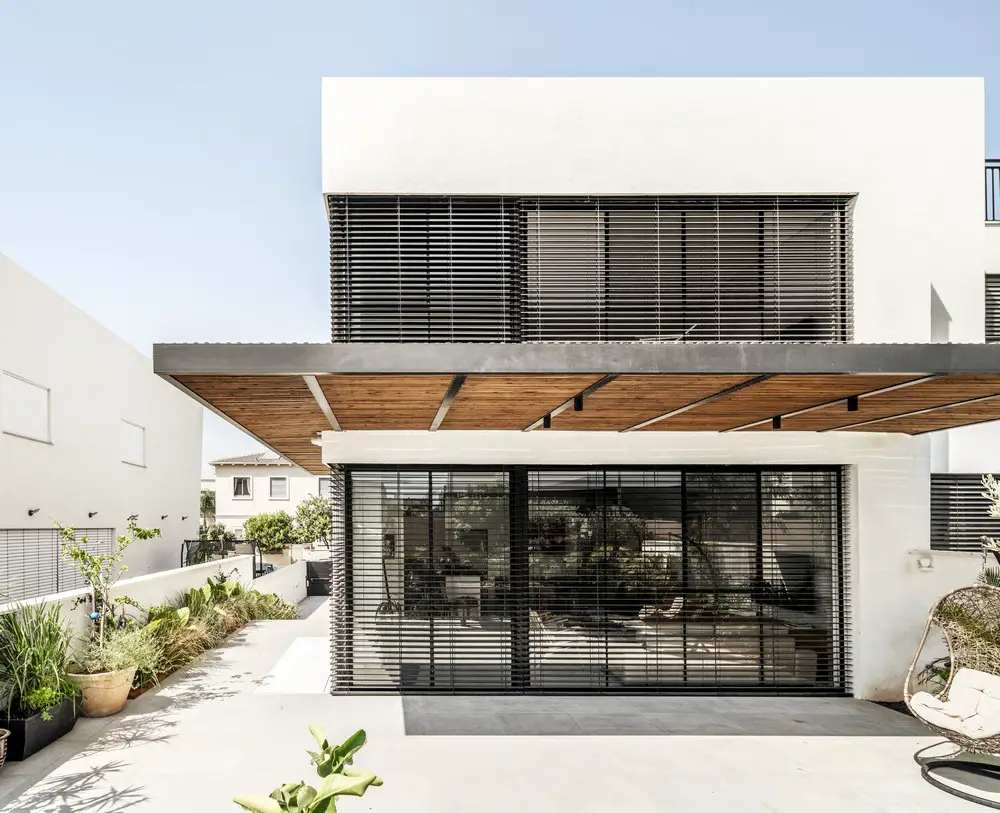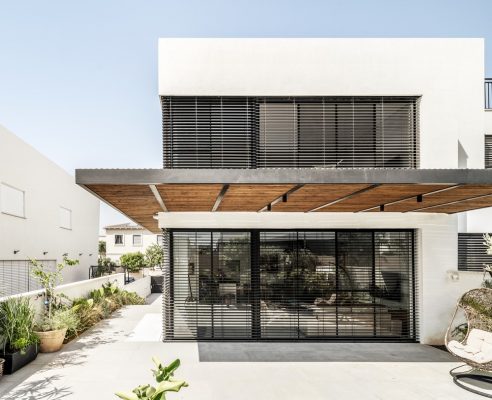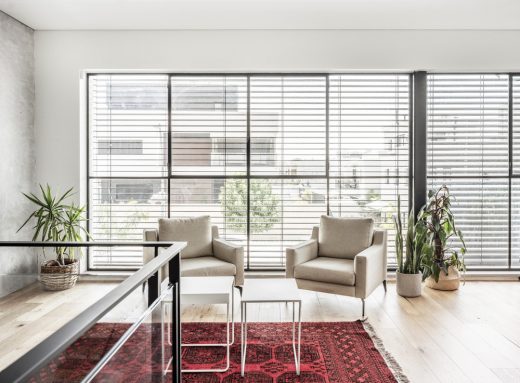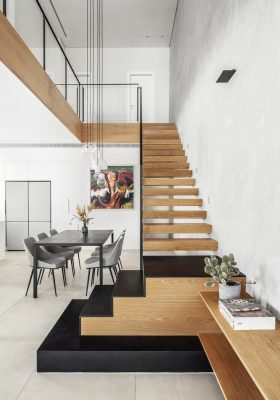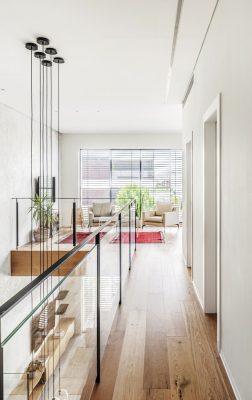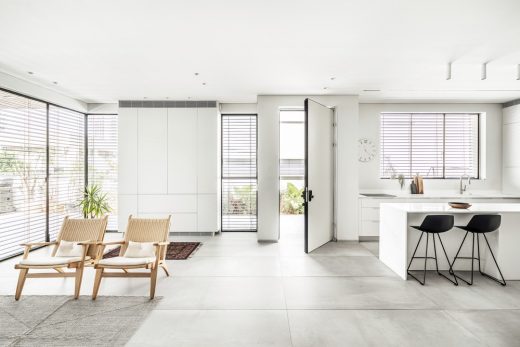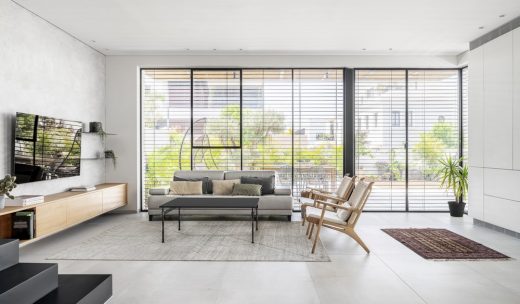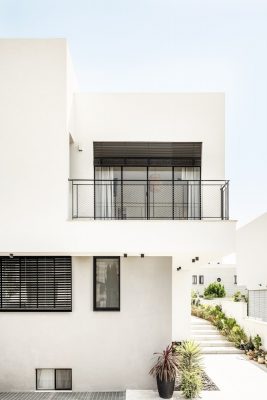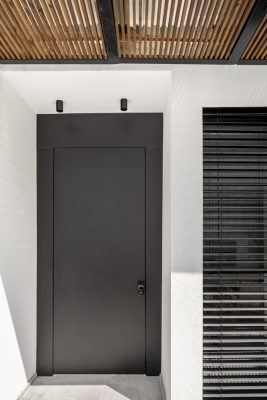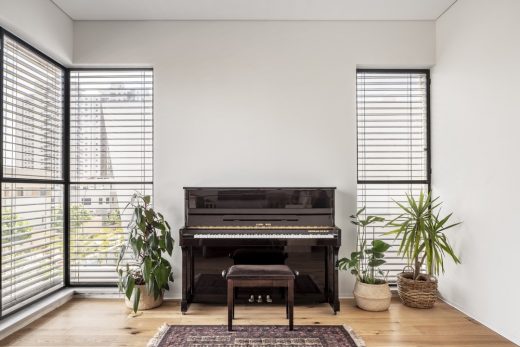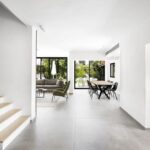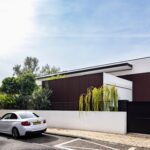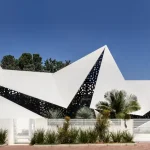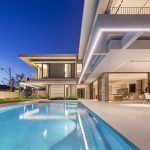S House Israel, Rishon Lezion Real Estate, Israeli Residential Architecture and Interior Images
S House in Rishon Lezion
29 Oct 2020
S House – Rishon Lezion Home
Design: ON STUDIO
Location: Rishon Lezion, Israel
The S House is a private home in the center of Israel. Functional and precise design on a 280 sqm plot with an emphasis on a sense of space and openness – the name of the game of this house.
The project started three years ago, when the family won the tender for one of the last plots in the new Nahalat Yehuda neighborhood in Rishon Lezion. The parents and their two daughters then chose to relocate.
The couple in their 50s presented us with a wide range of desires that formed the basis for the program and planning. On the ground floor, approx. 90 sq. m. built, we designed a common space containing the living room and kitchen and where we also integrated a master bedroom unit, bearing the future in mind.
On the tall windows that surround the common space we used thin, undivided iron frames to connect the interior of the house to the garden, contributing to the feeling of spaciousness.
The master bedroom combines a bathroom and closets. The use of a stripe-textured glass, with iron frames as partitions between the spaces, contributes to a spacious feeling of size, at the same time giving an elegant feel to the space.
To keep the space open, we formed cross-sections for the house to emphasize the connection between the floors. The floating staircase made of oak, incorporates black iron stairs at the bottom and connects to the TV sideboard in the living room.
At the top of the stairwell, the wood surrounds the gallery of the second floor, which is a parquet in the same shade. The railing, made of iron and glass completes the clean and minimalist look. This is how we created a central element that links the floors and connects the spaces.
On the second floor, additional bedrooms have been designed, along with a family corner and a wall featuring the piano that has accompanied the family for many years- all producing our favorite architectural corner in the house.
The design style of the house, inside and out, is modern. The colors are bright, with clean lines and large openings . At the same time, it was important for us to maintain a warm and homely atmosphere with the help of a combination of materials and furniture. The use of natural wood and textiles combined with the owner’s special art pieces, (she also engages in painting and ceramic sculpture), all give the house the unique character our customers were looking for.
S House in Rishon Lezion, Israel – Building Information
Design: ON STUDIO
Designers: Noa Solomon Ori Dunetz
Contractor: Ofir Almagor
Constructor: Yuval Tanami
Flooring, cladding and sanitation: Hezi Bank
Parquet: Parquet – Sapir Parquet
Stairs and railing: Sharon – railings and stairs
Carpentry: Argo carpenters
Windows and Frames: George Beho Locksmith
Kitchen: Semel kitchens
Lighting: Dori Kimchi Architectural Lighting
Photography: Peled Studios / Yoav Peled Architecture Photography
S House, Rishon Lezion images / information received 291020
Location: Rishon Lezion, Israel, Middle East
Israeli Houses
S5 – the House With A Ribbon Envelope, city of Hod HaSharon, Central District
Design: Raz Melamed Architect
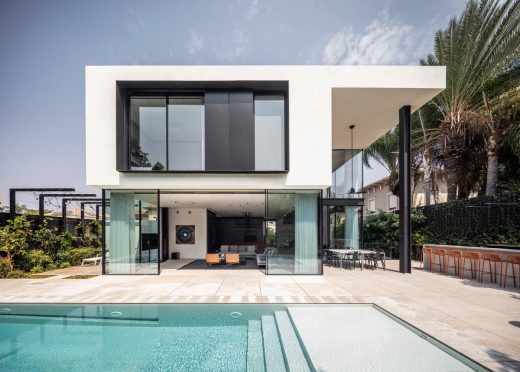
photo courtesy of architecture studio
Hod HaSharon house
Neve Monson House
Architects: Daniel Arev Architecture
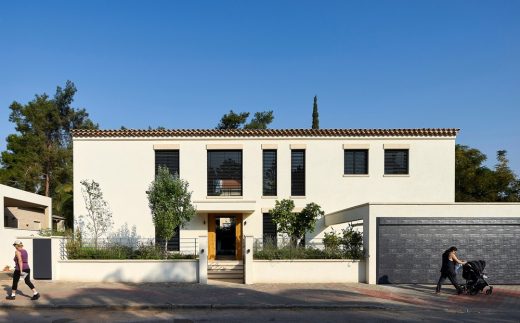
photograph : Daniel Arev
Neve Monson House
A Concrete Composition House, Rishpon
Architects: Studio de Lange
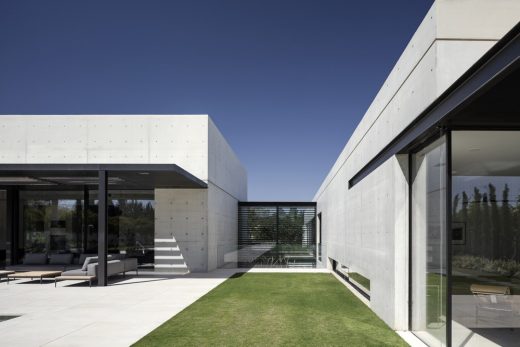
photography : Amit Geron Article translator and asst. writer – Danna Colin, Designer
A Concrete Composition House in Rishpon
T House in Tel Aviv
Design: Neuman Hayner Architects
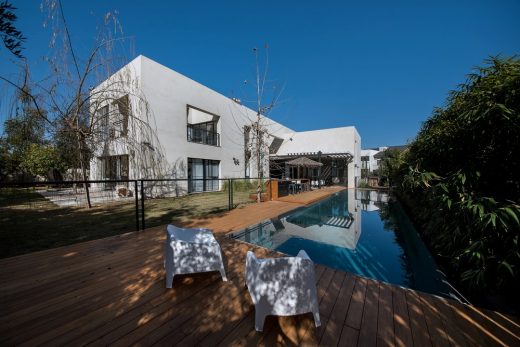
photography : Amit Gosher
Contemporary House in Tel Aviv
Israel Architecture Designs
Contemporary Israel Architectural Selection
Tel Aviv Architecture Tours by e-architect
Comments / photos for theS House in Rishon Lezion design by ON STUDIO page welcome

