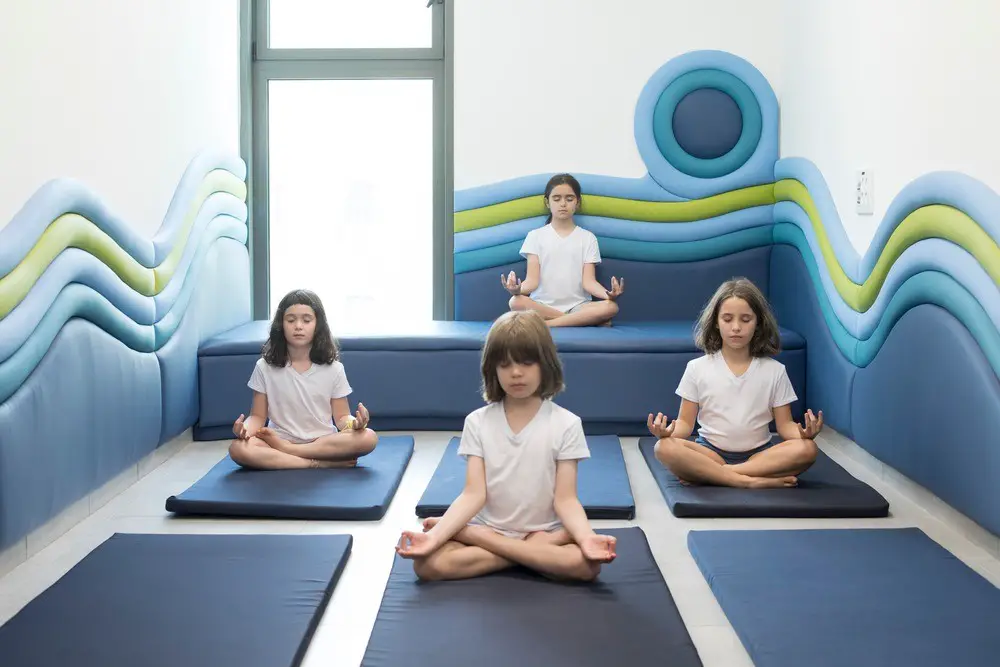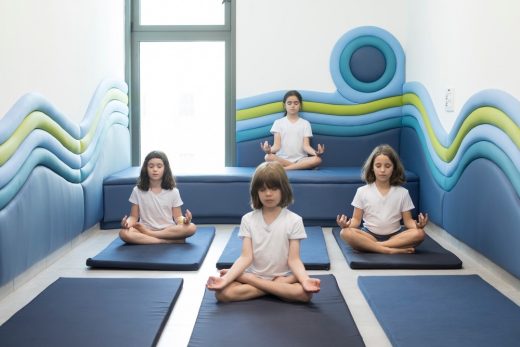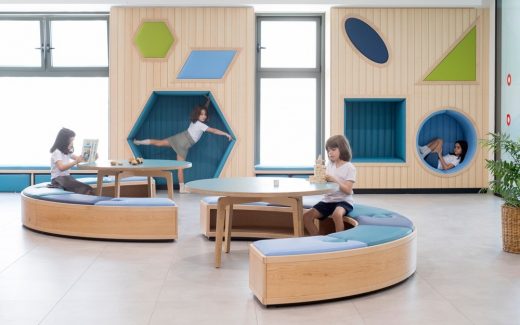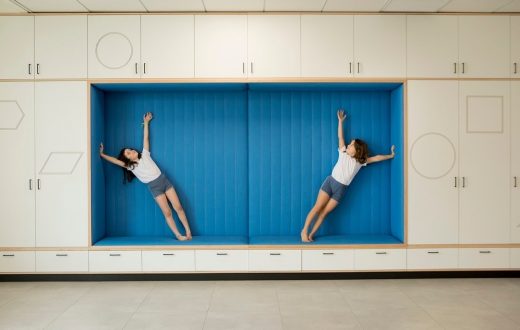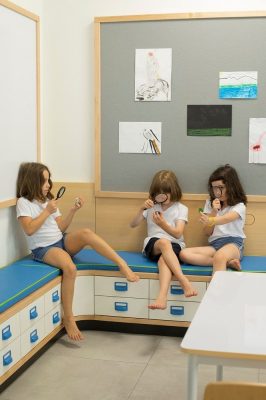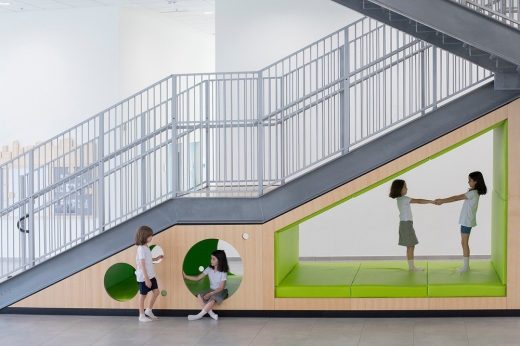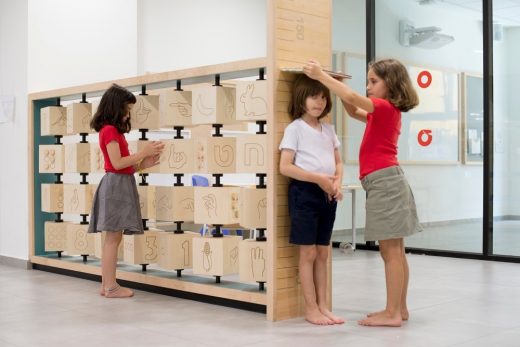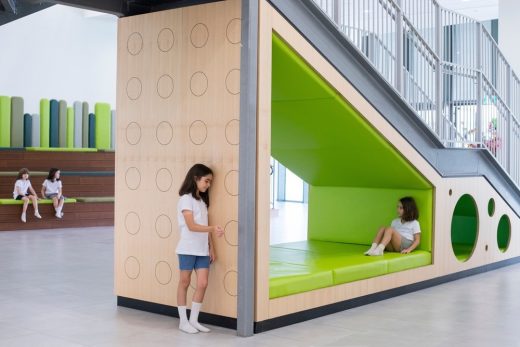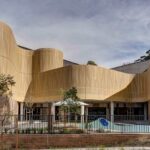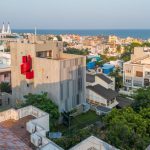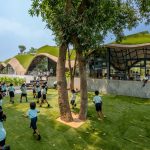The First Inclusive School, Tel AvivBuilding for Children, Israel Interior Project, Architecture Images, Architect
The First Inclusive School, Tel Aviv
5 Mar 2020
First Inclusive School
Design: Sarit Shani Hay Design Studio
Location: Tel-Aviv, Israel
Tel Aviv-based award-winning designer, Sarit Shani Hay’s flagship project, the First Inclusive School in Tel Aviv puts a fresh face on what inclusive education should look like for school-aged children of today’s generation. Her eponymous studio took on the challenge of creating a pluralistic learning environment that encourages accessibility, equality and flexibility of universal design.
The first inclusive school in Tel Aviv was designed to support the inclusive learning model by creating an environment that works for everyone. This public school, covering 2,000sqm, supports the integration of students with disabilities into regular classrooms, with the understanding that each child is unique with his/her specific needs.
Twenty-five percent of the students have physical disabilities, emotional problems, or are on the autistic spectrum and interact together in a space that encourages collaboration while celebrating the diversity of the students. Shani Hay, a pioneer in the field of children’s environments, has specialized over the last decade in the design of public spaces for children with a focus on innovative learning spaces throughout Israel. “This project gave us the opportunity to explore in-depth what happens when design meets pedagogy and how can we use design as a tool for social change- as a tool for promoting inclusion, and enhancing all children’s well being,” explains Shani Hay.
The process of developing her design concept was preceded by conversations with pedagogues and experts that understand the special needs. The goal was to translate the philosophy of inclusive education into a physical environment that promotes joyful experiential learning. This designed space inspires kids to be engaged in multiple ways while enhancing a feeling of belonging and empathy. The school includes rooms for different types of classes and treatments, such as physical therapy, yoga/meditation, as well as private study. Sustainable, custom-made flexible furniture is situated alongside intimate soft nooks in each classroom.
Calm colors and natural wooden materials were used to avoid emotional overload. Life-skill activity stations promote learning through play, for example a unique abacus with letters and shapes engraved on all sides for learning Braille and Sign language. The concept of a group circle was used to create a circular seating bench split into two halves, allowing for different seating arrangements wherever possible for any child wanting to join in, for example, a child in a wheelchair. “It is my studio’s mission that the 21st century educational environment will continue to embrace and implement inclusive learning so that all children grow up being equal partners in society,” says Shani Hay.
Shani Hay was honored with a 2020 FRAME Award Jury Prize in the Social category for the First Inclusive School in Tel Aviv. The Social Award is one of eight design categories FRAME honors annually to celebrate positive social and environmental impact. In total, 1,076 projects were submitted from 51 countries all over the world to compete in this prestigious design competition. This project was completed in collaboration with L2 Tsionov Vitkon Architects and the Inclu Foundation, whose inclusive learning model was used to develop the design strategy.
The First Inclusive School, Israel – Building Information
Concept Interior Design & Furniture Design: Sarit Shani Hay Design Studio
Building Architect: L2 Tsionov Vitkon Architects
Commissioned by the Tel Aviv Municipality & The Inclu Foundation
About Sarit Shani Hay Studio
Tel Aviv-based award-winning designer, Sarit Shani Hay has focused on design for children for over 25 years. A pioneer in the field of children’s environments, her creative practice is rooted in a deep belief in the positive impact a well-designed environment can have on a child’s well-being and development. After receiving a post-graduate diploma with distinctions from London’s Chelsea College of Art & Design, Shani Hay launched her eponymous design studio in 1995. Since then, she has become Israel’s leading interior and furniture design studio, offering comprehensive interior design, along with custom furniture and accessories. As a multi-disciplinary designer, she combines art and design to create whimsical objects and dynamic spaces. Over the last decade, Shani Hay has specialized in the design of public spaces for children with a focus on innovative learning environments of the 21st century.
Photography: Roni Cnaani
The First Inclusive School in Tel Aviv, Israel images / information received 050320 from v2com newswire
Location: Tel Aviv, Israel, Middle East
Israel Architecture Designs
Contemporary Israel Architectural Selection
Tel Aviv Architecture Walking Tours
Latest Tel Aviv Buildings
Residential Building in Tel-Aviv
Eco-Tubes – Azriel Faculty of Design’s Workshops Building, Ramat Gan, Tel Aviv District
Design: Geotectura Studio
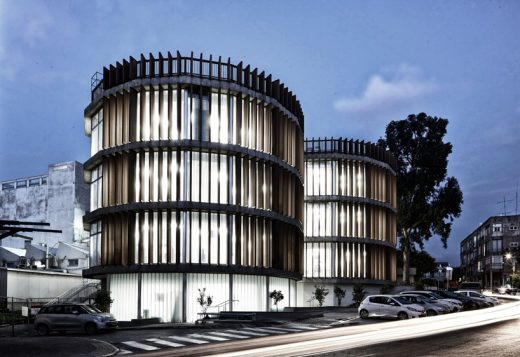
photo : Lior Avitan
Azriel Faculty of Design’s Workshops building
Israeli Architecture
Mount Herzl Memorial Hall
Design: Kimmel Eshkolot Architects in collaboration with Kalush Chechick architects
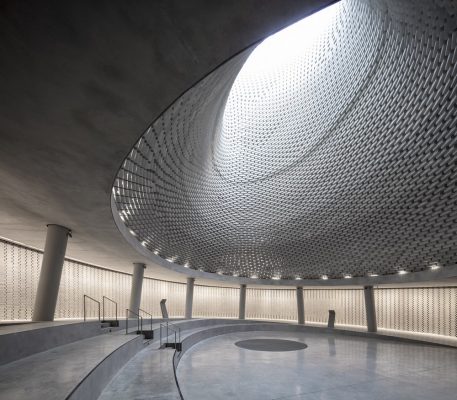
photo © Amit Geron
RIBA Awards for International Excellence 2018
Eco360 Energy Positive Villa, Arsuf, central Israel
Design: Geotectura Studio
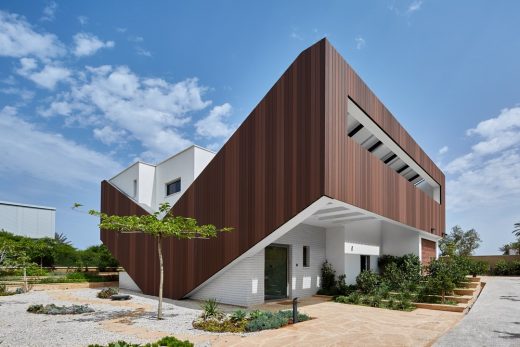
photo : Lior Avitan
Eco360 Energy Positive Villa
Comments / photos for the The First Inclusive School in Tel Aviv, Israel page welcome

