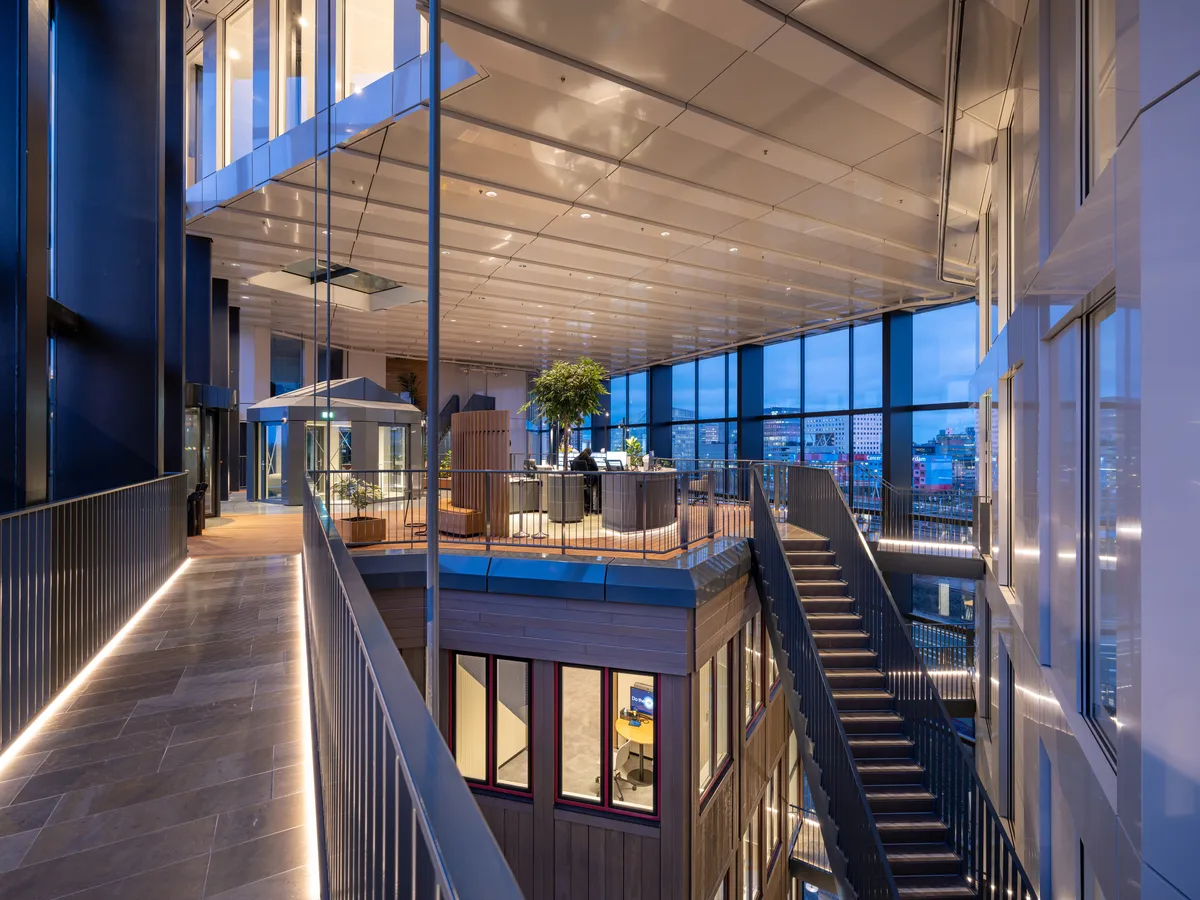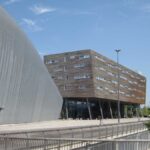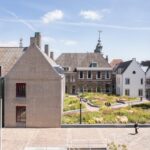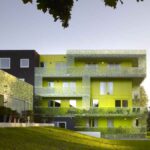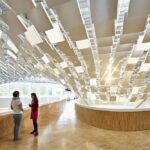Dutch architecture news 2024, New Holland buildings, Modern construction design, NL property images
Dutch Architecture News
Contemporary Netherlands Building Links: Holland Built Environment Updates
post updated 2 January 2025
Netherlands Architecture Designs – chronological list
Amsterdam Building Developments – chronological list
Rotterdam Building Developments – chronological list
+++
Contemporary Dutch Architectural News in 2024, chronological:
24 November 2024
National Museum Of Photography, Santos warehouse, Rijnhaven harbour, Rotterdam
Renovation design: architects Renner Hainke Wirth Zirn Architekten, Hamburg and WDJARCHITECTEN
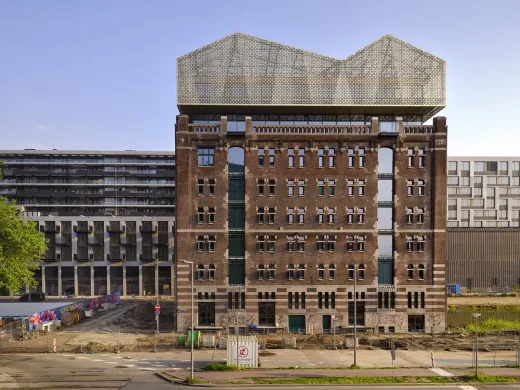
photo © Photo Studio Hans Wilschut
National Museum of Photography Rotterdam Building
15 November 2024
The Pulse Of Amsterdam, Zuidas, Amsterdam
Design: MVSA Architects, VMX Architects and DELVA Landscape Architecture Urbanism
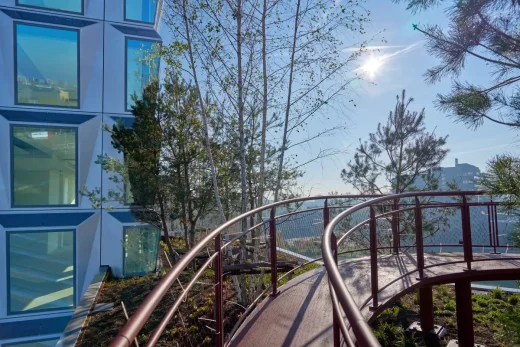
photo : Marcel Steinbach
The Pulse Of Amsterdam
17 October 2024
Tripolis Park, Amsterdam
Design: MVRDV
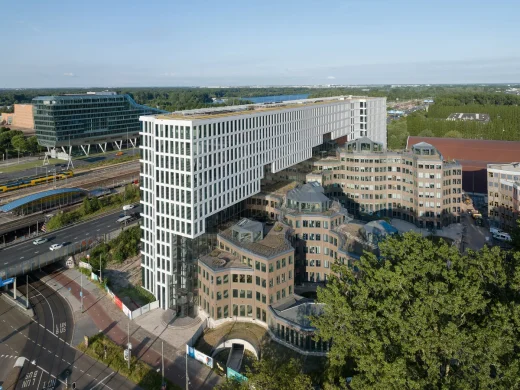
photo © Ossip van Duivenbode
Tripolis Park building
14 September 2024
Buitenplaats Koningsweg, Arnhem, Gelderland Province
Architect: MVRDV
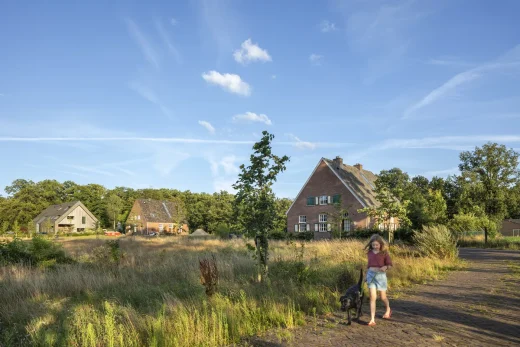
photo © Daria Scagliola
Buitenplaats Koningsweg Housing Arnhem
Koningsweg transforms a former WWII German military base MVRDV, landscape studio Buro Harro and developer KondorWessels Projecten have completed Buitenplaats Koningsweg, transforming a former German military base from the Second World War into a residential and cultural enclave in one of the Netherlands’ most precious natural landscapes.
10 September 2024
The Tornado at FENIX Museum of Migration, Rotterdam, The Netherlands
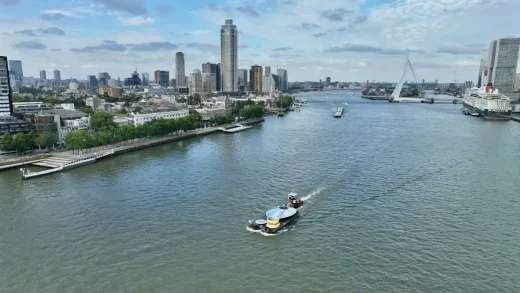
photo © Henry Verhorst
Tornado at FENIX Museum Rotterdam
5 July 2024
Porseleinen Hof, Delft, South Holland
Design: Orange Architects
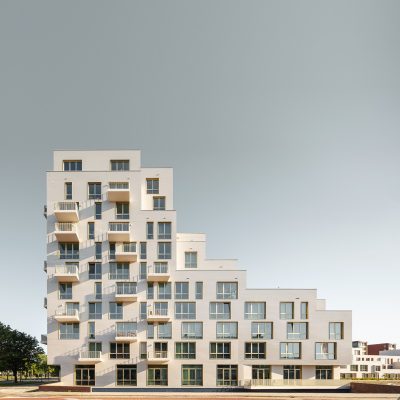
photograph : Sebastian van Damme
Porseleinen Hof Delft, South Holland
By designing both plots in close coordination with each other, a plan is created in which parking, shared car usage, collective rooftop gardens, and the housing program are optimally aligned, resulting in a pleasant and differentiated living environment in the center of Delft.
27 May 2024
New Delft Blue, Delft
Architects: Studio RAP
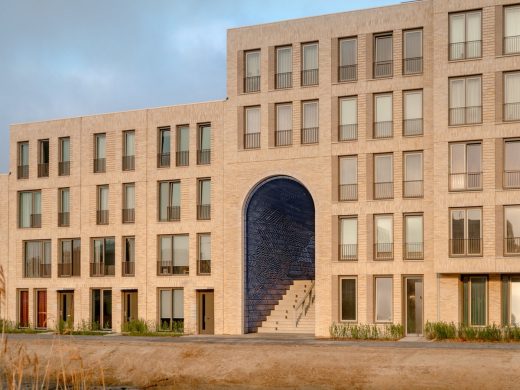
photo : Riccardo De Vecchi
New Delft Blue, South Holland 3D print
18 April 2024
Dennenheuvel Estate, Bloemendaal
Design: Orange Architects and Felixx Landscape Architects & Planners
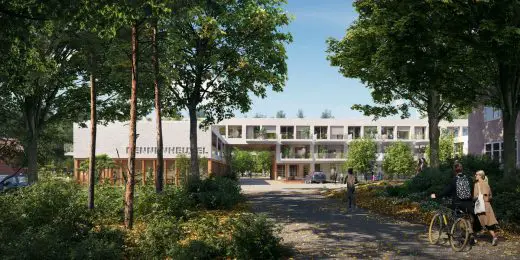
render : Vivid Vision
Dennenheuvel Estate Housing, Bloemendaal
Orange Architects and Felixx Landscape Architects & Planners unveil the integral architectural and landscape sketch design to create an inclusive residential neighborhood on the Dennenheuvel Estate in Bloemendaal on the site of the former Euphrasia monastery.
11 April 2024
Lucy Cube, Deventer
Design: OPEN Architects + Planners
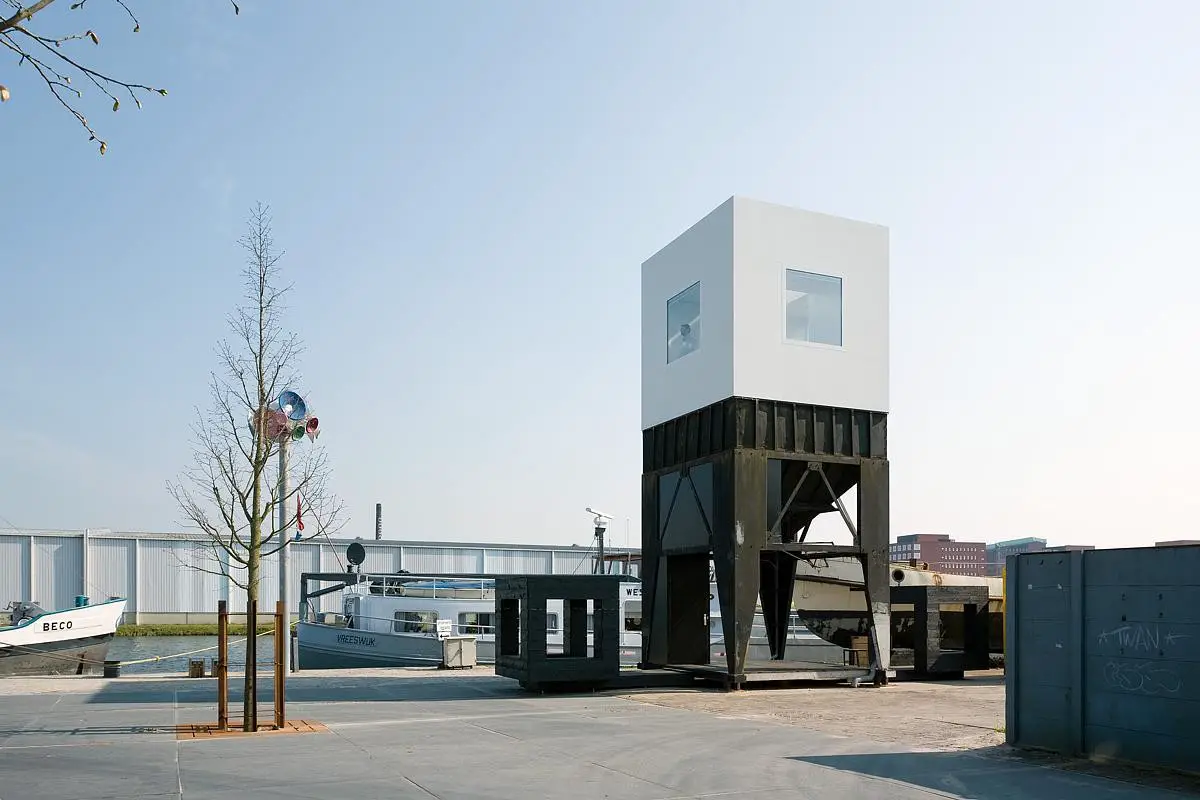
photo : Marcel van der Burg
Lucy Cube Micro Hotel Deventer building
Lucy Cube is a ‘One-Room-Hotel’ and part of project Lucy in the Sky, a series of sleeping-pavilions in the docklands of Deventer, The Netherlands. The disused hopper has been the sign of the times in the harbor district of Deventer at the end of the 20th century. By reusing the hopper with a contemporary function it will be a new landmark.
27 March 2024
Eindhoven Airport Terminal Expansion, Eindhoven
Design: EGM architects, Iv and Peutz
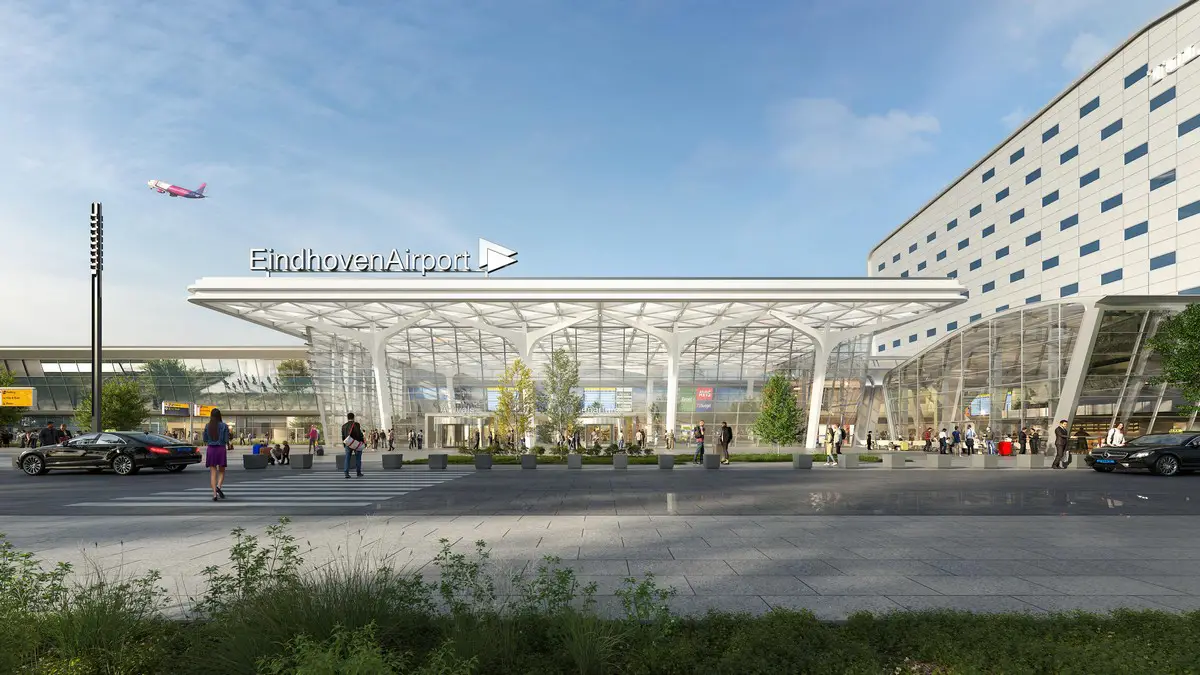
image © EGM architecten, Iv, Peutz, Eindhoven Airport
Eindhoven Airport Terminal Expansion
Updated 5 March 2024
Marga Klompé Building, Tilburg: First mass-timber academic building in Europe
Architect: Powerhouse Company
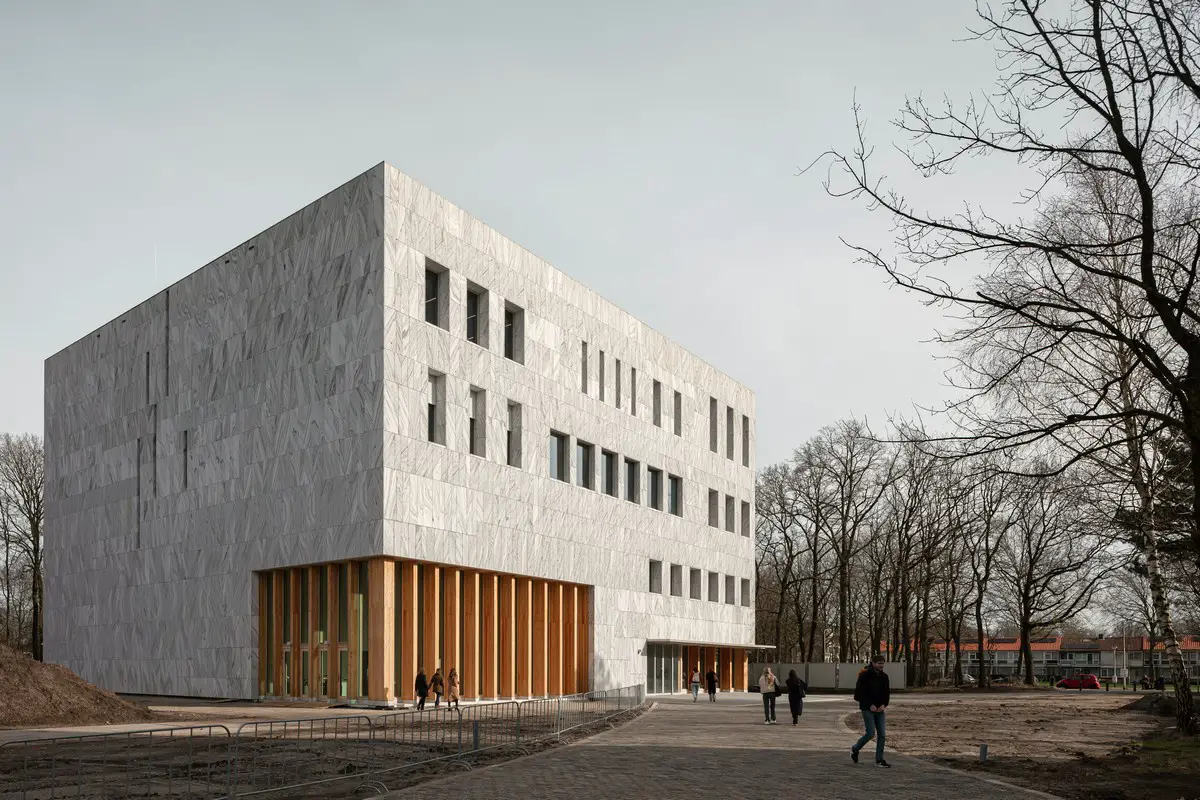
image : Powerhouse Company
Circular Cube, Tilburg University Lecture Hall
Marga Klompé Building, designed by Powerhouse Company, is the first college building in Europe to be entirely constructed from solid wood. The new, nearly energy-neutral complex is situated on a plot of land measuring 33 by 33 meters, within the forested campus of Tilburg University.
Updated 18 February 2024
Appartmentvilla Parklaan Sittard, Sittard, province of Limburg, southern Netherlands
Design: Humblé Martens & Willems Architecten
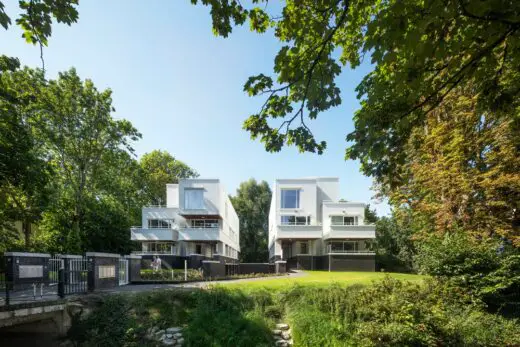
photo : Arjen Schmitz
Appartmentvilla Parklaan Sittard
The Parklaan is considered by many Sittard residents to be the most beautiful or the most chic residential street in Sittard. Located close to the city center and built with stately villas in the 1920s, three of which have been designated national monuments and 5 other buildings are municipal monuments.
13 Feb 2024
Moos Euterpe Housing, Doelpad, Maasland
Design: Concrete
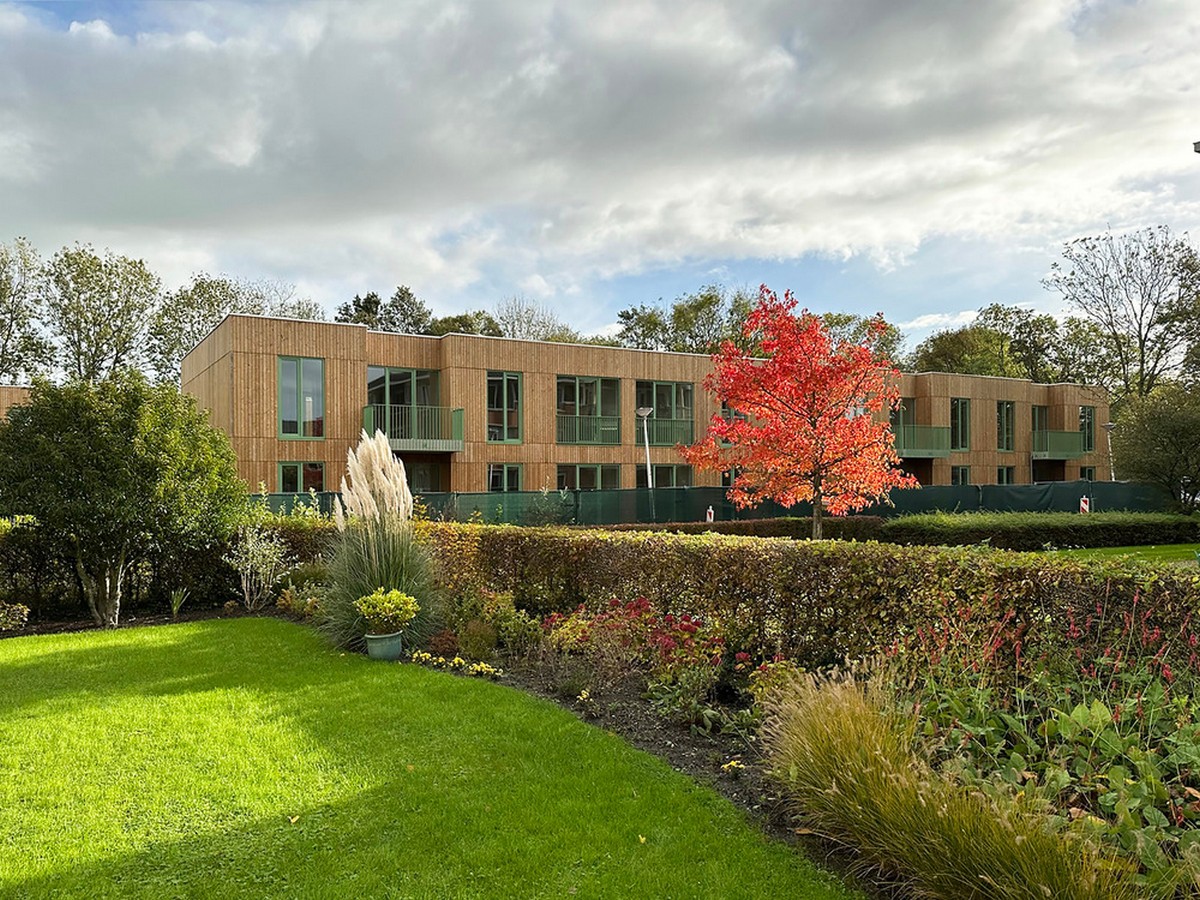
photo : Moos by Concrete
Moos Euterpe Housing, Doelpad, Maasland, Netherlands
Concrete is proud to partner with Moos, an innovative housing concept aiming to create high-quality homes for everyone. The name Moos stands for “In the Middle Of Our Street” – derived from the iconic song by Madness – and embodies the goal of creating a vibrant community where everyone feels at home.
Dutch Architectural News in 2023
16 December 2023
Infectious Disease building, Nijmegen
Design: EGM architects
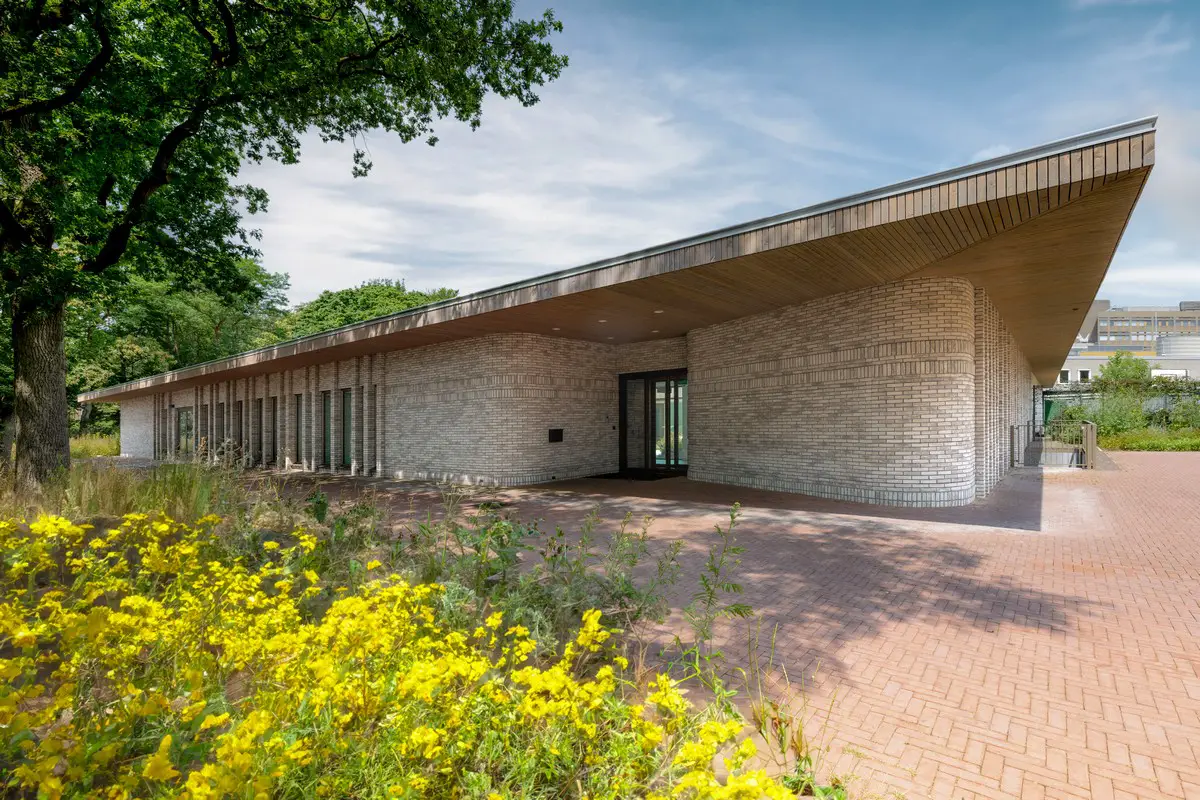
photo : Concept in Beeld
Radboudumc Infectious Disease building
The Radboudumc boasts a number of specializations that distinguish it internationally, among them the treatment of infectious diseases in their new Infectious Disease building. For specific highly infectious conditions, EGM has designed a separate care facility – known within Radboudumc as ‘Building P’ – which contains the High Level Isolation Unit (HLIU).
22 Nov 2023
Mercado Apartment Building, Groningen
Architects: De Zwarte Hond
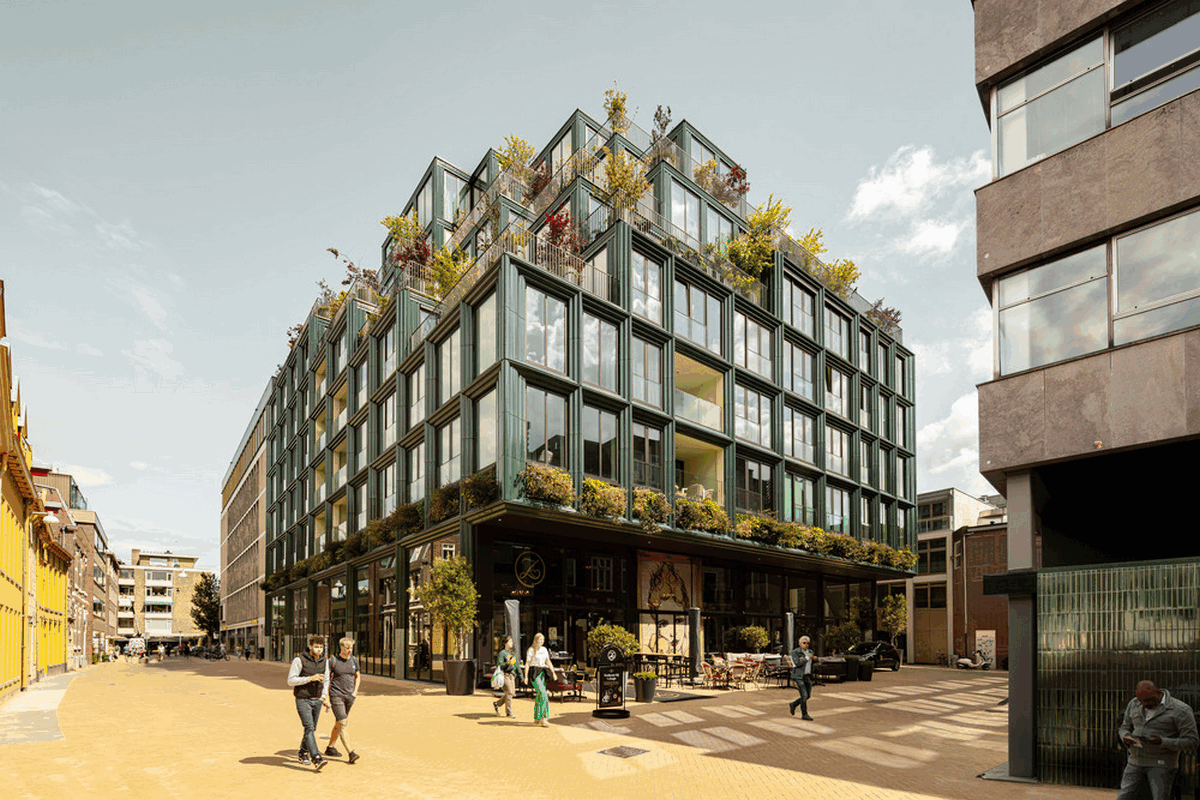
photo © Sebastian van Damme
Mercado Apartment Building Groningen
Mercado – a future-proof meeting place with sustainable apartments brings new life to Groningen’s city centre. The building, together with the new Stalplein next to it, embodies an urban transformation geared towards pedestrians and encounters.
13 November 2023
Secluded Elegance Retreat, Almere
Design: OPEN architects | Mulders vandenBerk
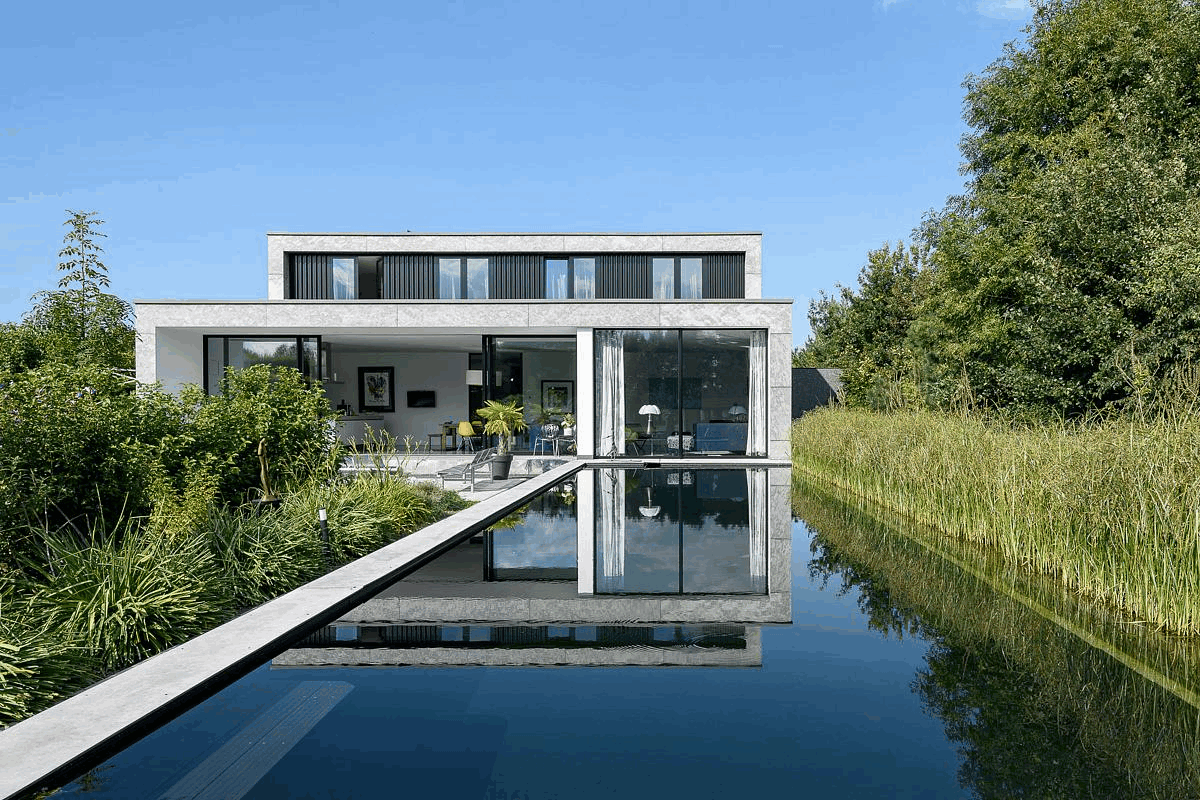
photo : Studio de Nooyer
Secluded Elegance Retreat, Almere Overgooi
Nestled in Almere Overgooi, a residence stands as a testament to the art of subtlety. This modern Dutch dwelling, designed for a family of five, underscores the importance of privacy, adaptability, and sustainable practices.
8 November 2023
ITC at University of Twente, Enschede
Design: Civic Architects, VDNDP, Studio Groen+Schild and DS Landscape architects
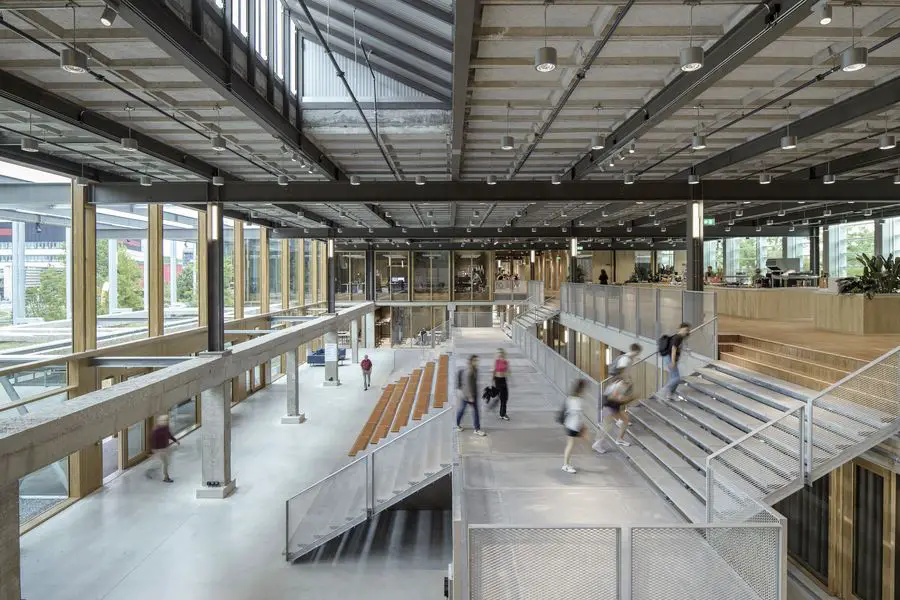
photos : Stijn Bollaert & Mike Bink
ITC at University of Twente
ITC, the International Institute for Geo-Information Sciences, is a standout faculty within the University of Twente. Students pursuing Master’s and PhD degrees, alongside researchers worldwide, gather in Enschede to explore sustainable solutions. This faculty acts as their meeting place and sustainable icon. The building is designed by Civic Architects, VDNDP, Studio Groen+Schild and DS Landscape architects.
22 September 2023
Villa A, Aerdenhout
Design: Paul de Ruiter Architects
Villa A, Aerdenhout
13 Aug 2023
House with a View, Culemborg district, Parijsch, Gelderland Province
Design: Arthur Stephan Nuss
House with a View, Gelderland
21 June 2023
Radboudumc Main Building, Nijmegen – architecture award news
Design: EGM architects
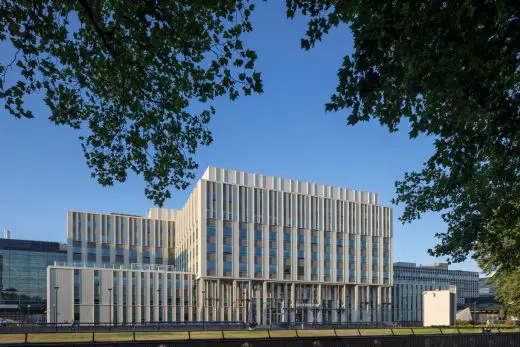
photo © Scagliola Brakkee
Radboudumc Main Building Nijmegen
24 Apr 2023
Architect Rein Jansma Has Passed Away
On 17 April 2023 Rein Jansma, founder and partner of architectural studio ZJA, passed away. In Rein Jansma, ZJA has lost one of its founders, a source of inspiration, a warm and generous mentor to many young architects, and living proof that architectonic design has its origins in curiosity, play, mathematics, knowledge of materials and wonderment:
ZJA
19 Feb 2023
M&T, Diemen, Amsterdam
Design: M3H Architects
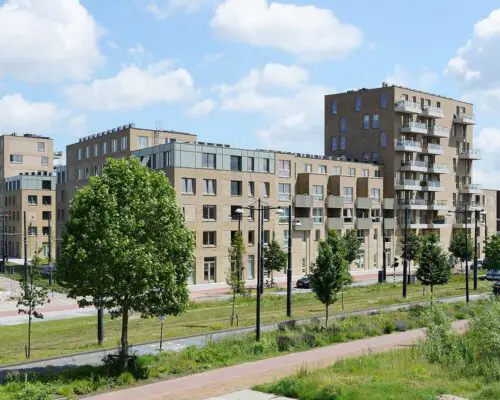
photo : M3H Architects
M and T Social Houses Diemen, Holland
9 February 2023
Gorssel Pool House, Gorssel, Gelderland Province
Design: GetAway Projects BV
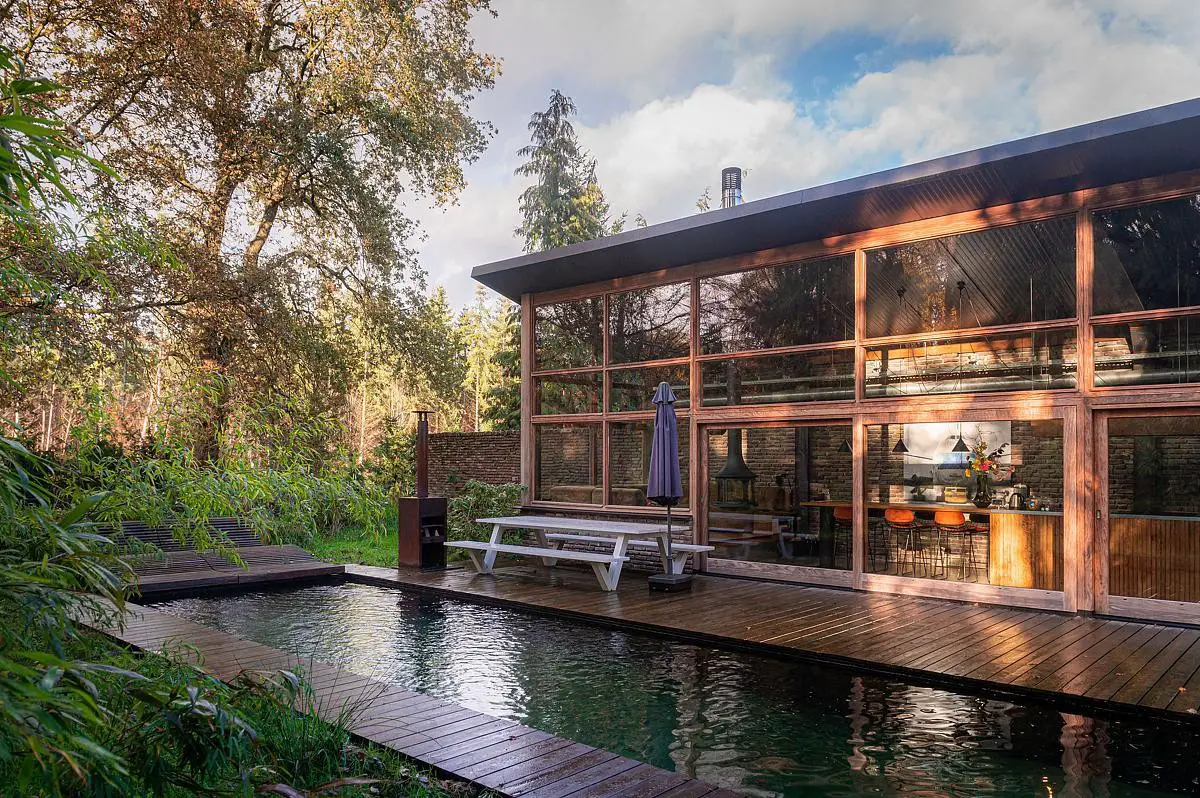
photo : Kirsten Bos (Where she Goes)
Gorssel Pool House, Gelderland, The Netherlands
In 2021 GetAway Projects BV found a long, narrow and uninviting plot with a shack on it that had been decaying there for years. The perfect spot for a new house!
29 Jan 2023
Stationspostgebouw, Den Haag
Design: KCAP and Kraaijvanger Architects
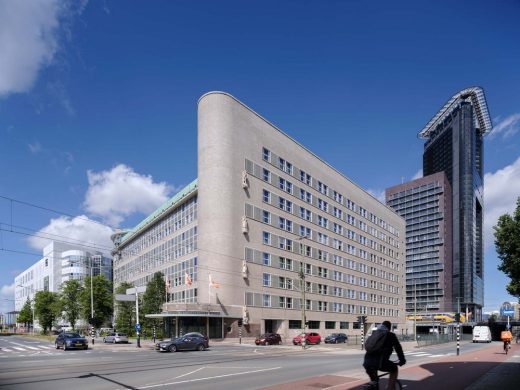
photo © Ossip van Duivenbode
Stationspostgebouw, The Hague
KCAP and Kraaijvanger Architects transformed the Stationspostgebouw, a former postal sorting centre next to the Hollands Spoor train station in The Hague, into a sustainable and social work environment for the 21st century while respecting the original architecture. Renovation of the national monument was commissioned by LIFE, SENS real estate and PostNL, the national postal service and former occupant.
24 Jan 2023
Villa BW, Schoorl
Design: Mecanoo
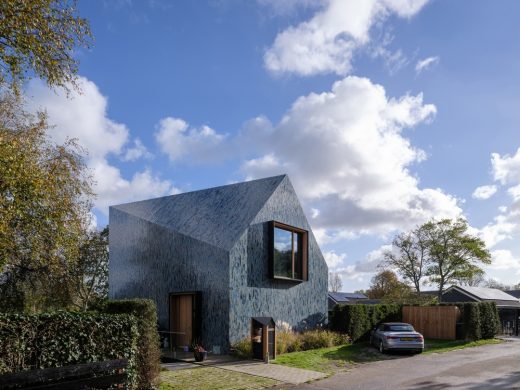
photo : Ossip Architectuurfotografie
Villa BW, Schoorl
Where the rolling dune landscape flows into the lower-lying polder terrain of the hinterland. The naturally sloping landscape embraces Villa BW, with a building volume characterised by a double-curved roof coupled with an unmistakable expression of the facade.
20 Jan 2023
Reviving the Bunker, Eindhoven, North Brabant
Design: Powerhouse Company
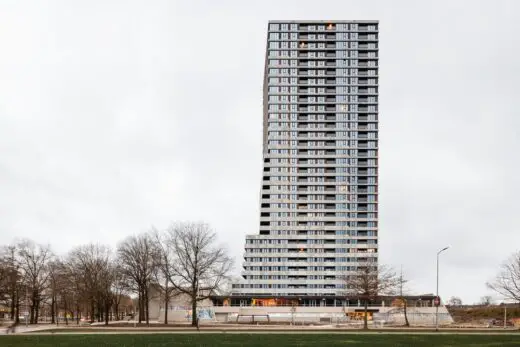
photo : Sebastian van Damme
The Bunker Tower Eindhoven
9 Jan 2023
Panorama Penthouse
Design: Bureau Fraai
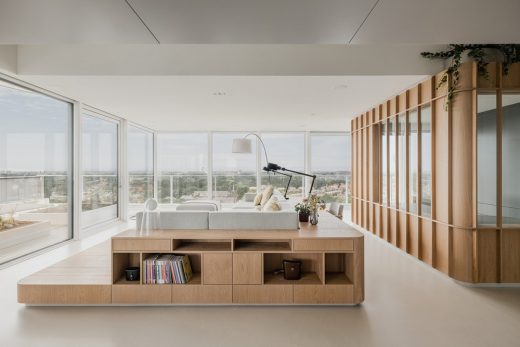
photo : Flare Department
Panorama Penthouse
Bureau Fraai designed Panorama Penthouse, a luxurious penthouse with panoramic views towards both the seaside and the city centre in a former office building, that had been transformed into a high-end residential building. To maintain the 180-degree views from every spot in the penthouse Bureau Fraai decided to introduce free-standing oak volumes creating an open floor concept instead of a traditional layout with walls blocking the view.
2 Jan 2023
New Brooklyn, Almere, Holland
Design: M3H Architects
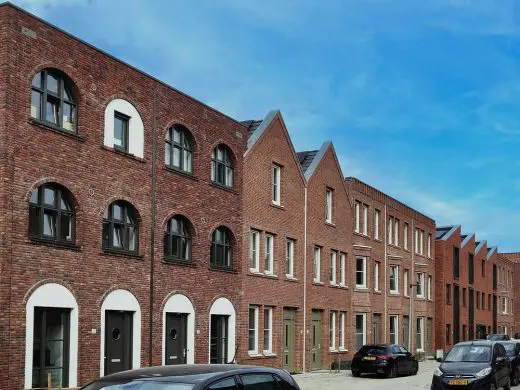
photo : M3H Architects
New Brooklyn Apartments, Almere
The first phase of New Brooklyn is complete! The new city district is taking shape now that the first 235 homes have been built. Together with INBO, we made the design for the construction fields A1, A3 and A5. Commissioned by Heijmans and de Alliantie.
Dutch Architecture News in 2022
Contemporary Dutch Architectural News in 2022, chronological:
7 Dec 2022
Schoenenkwartier Museum, Waalwijk, North Brabant, Holland
Design: CIVIC Architects
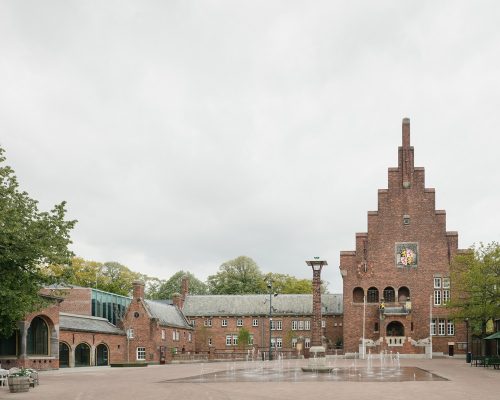
photo : Stijn Bollaert
Schoenkwartier Shoe Museum, Waalwijk NL
This is a new and innovative knowledge centre for shoe design, shoe production and shoe fashion in Waalwijk, the Dutch leather and shoe city. It is housed in a listed building complex from the 1930s, by architect Alexander Kropholler, which has been partly renovated, transformed and expanded.
13 Nov 2022
Amare, Spuiplein, Den Haag
Design: NOAHH | Network Oriented Architecture with JCAU and NL Architects
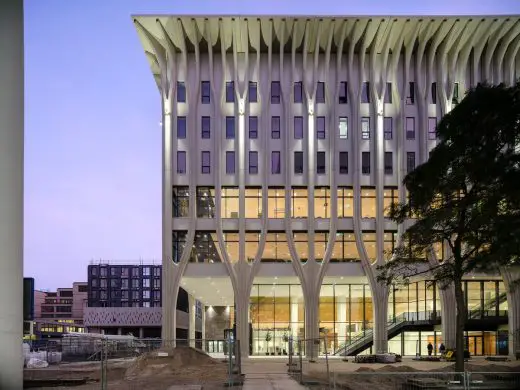
photograph © Ossip
Amare Den Haag Building
11 Nov 2022
SuperHub Meerstad, Groningen
Architects: De Zwarte Hond
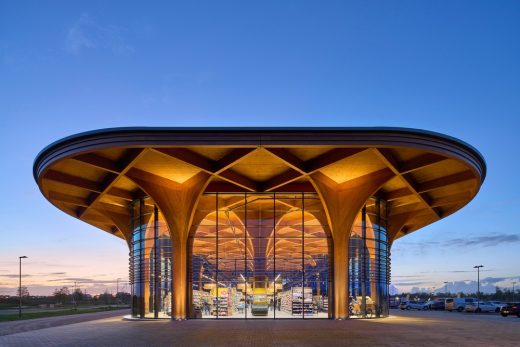
photographs : Ronald Tilleman, Ronald Zijlstra / De Zwarte Hond
SuperHub Meerstad, Groningen
Inspired by the mission to better connect the burgeoning Groningen district, and to transform it into an interactive social space, De Zwarte Hond was commissioned by real estate developer MWPO to design a multifunctional and adaptive central building for the neighbourhood. The SuperHub Meerstad was inaugurated on November 2nd.
20 Oct 2022
Freedom Museum, Groesbeek, Gelderland Province
Design: architectural studio ZJA
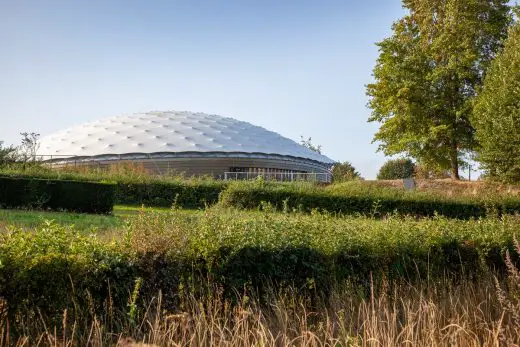
photograph © ZJA
Freedom Museum Groesbeek
The Freedom Museum in Groesbeek the Netherlands has been awarded the prestigious Architecture MasterPrize for 2022. The museum is housed in a Shaded Dome, an innovation of Shaded Dome Technologies, a company founded by architectural studio ZJA, Royal HaskoningDHV and Polyned.
13 Sep 2022
WAF 2022 Finalists for the Special Prizes News
World Architecture Festival (WAF) has announced the 2022 Special Prize shortlist ahead of this year’s festival. The projects shortlisted for the Special Prizes have been selected from across the greater WAF Awards shortlist.
The esteemed Engineering Prize is awarded by a specialist jury to a project that marries great architecture and engineering to push the envelope in building design. The nine finalist projects showcase the most striking, unique, and sophisticated structures, whose complex engineering enhance the user experience and provide sustainable solutions in an ambitious way, and this large Dutch building is shortlisted:
Westfield Mall of the Netherlands in Leidschendam, The Netherlands, by MVSA BV
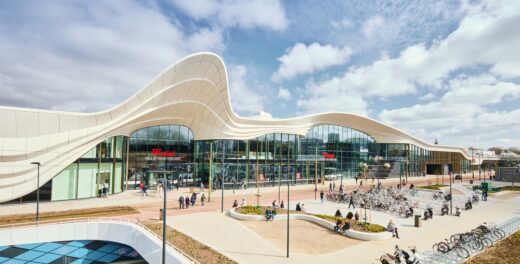
photograph © Jon IIsraeli
17 July 2022
Dutch Mining Museum, Heerlen, Limburg, North Brabant
Design: Tinker imagineers
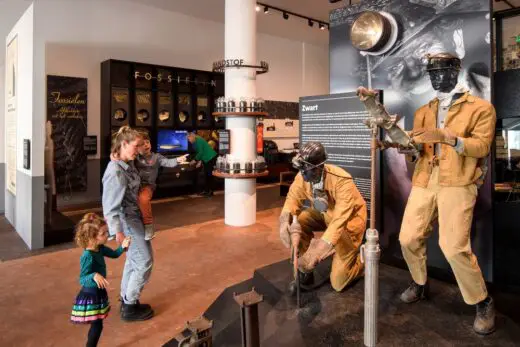
photo : Mike Bink
Dutch Mining Museum, Heerlen Limburg
A department store disguised as a museum, or a museum disguised as a department store? The building of the once-famous Kneepkens department store in Heerlen, in the south of the Netherlands, accommodates the new Dutch Mining Museum.
14 July 2022
Koekamp Visitor Center, Den Haag
Design: Powerhouse Company and DELVA
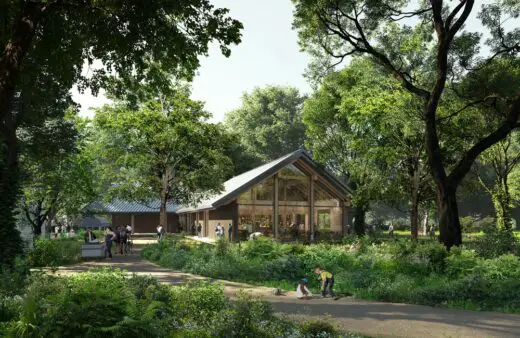
photo : Adrià Goula
Koekamp Visitor Center, The Hague
Rotterdam-based architects Powerhouse Company and Amsterdam-based DELVA combine architecture and nature in their seamless design for the new Koekamp Visitor Center, which will play an important role as a gateway to the new Hollandse Duinen national park. It opens part of Koekamp to the public, a green expanse that reaches into the heart of The Hague and is home to deer and storks.
30 June 2022
Floating Museum Pavilion, Almere
Design: Studio Ossidiana
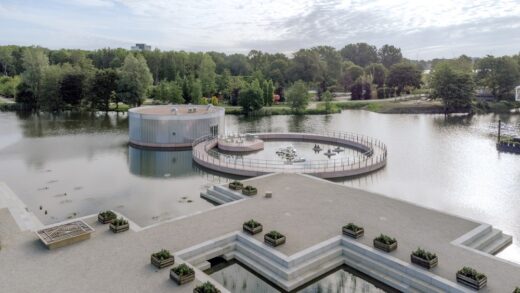
photo : Riccardo de Vecchi for M
Floating Museum Pavilion, Almere
The Dutch city of Almere was built on reclaimed land where once was the Zuiderzee: a shallow sea bay in The Netherlands. The first house in this planned New Town was completed in 1976.
4 July 2022
Valkenhorst New Town, Katwijk
Design: KCAP Architects&Planners
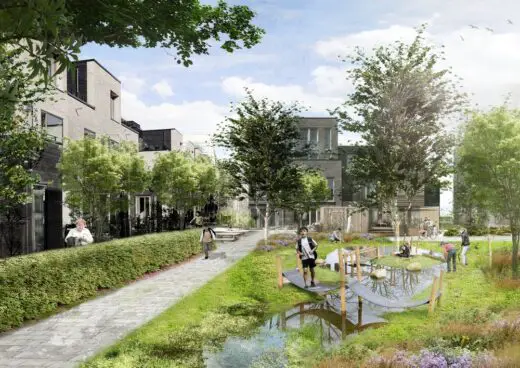
renders and drawings © KCAP + Felixx Landscape Architects & Planners
Valkenhorst New Town, Katwijk
23 Jun 2022
, Limburg, North Brabant
Design: Martens Willems & Humblé Architecten
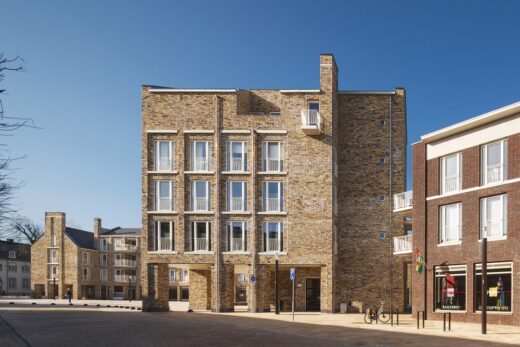
photo : Arjen Schmitz
Julianaplein Vaals, Limburg, North Brabant
16 Jun 2022
Centraal Beheer, Apeldoorn
Design: MVRDV
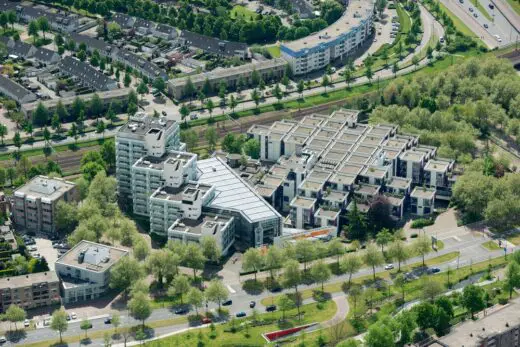
photo courtesy of Certitudo Capital – aerial view of the Centraal Beheer building and the Pakhoedtorens taken in 2015
Centraal Beheer Building, Apeldoorn NL
The Centraal Beheer building by Herman Hertzberger in Apeldoorn is a well-known project among architects worldwide. Designed for an insurance company, the office is widely seen as one of the high points of the structuralist movement.
15 Jun 2022
, province of Limburg
Design: Martens Willems & Humblé Architecten
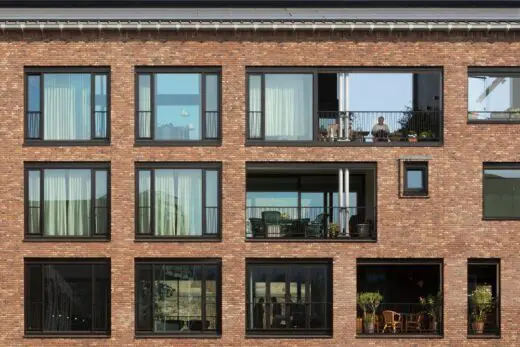
photo : Arjen Schmitz
Les Mouleurs, Maastricht Housing
21 Apr 2022
Strijp-S, Torenallee – Ir. Kalffstraat, Eindhoven, North Brabant
Design: Orange Architects
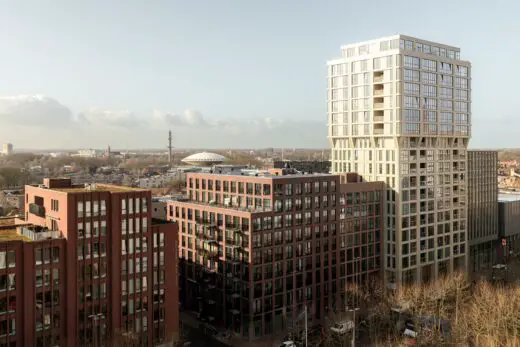
photo : Sebastian van Dammee
S-West Eindhoven Strijp-S
13 Apr 2022
Floriade Expo 2022
Design: MVRDV
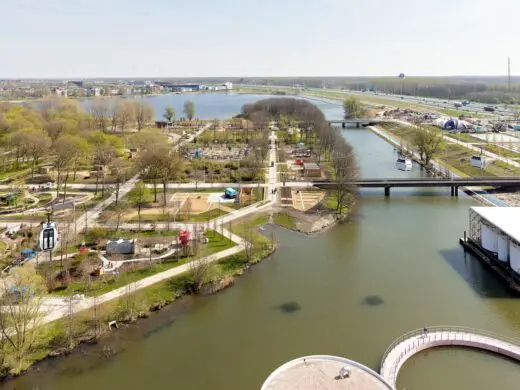
photo © Walter Herfst
Floriade-2022 Expo Almere masterplan
1 March 2022
Westfield Mall of the Netherlands, Weigelia 48, 2262 AB Leidschendam
Design: MVSA Architects
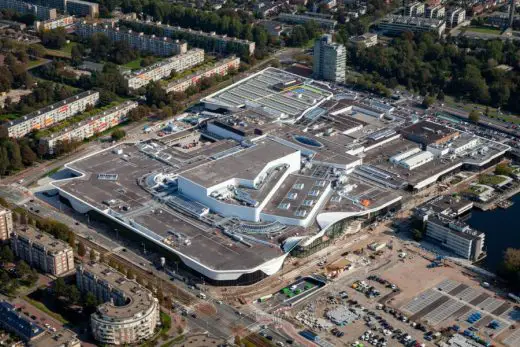
aerial photo courtesy of architects office
Mall of the Netherlands in Leidschendam, NL
20 Feb 2022
, Limburg
Design: BroekBakema architects and M+R interior architecture
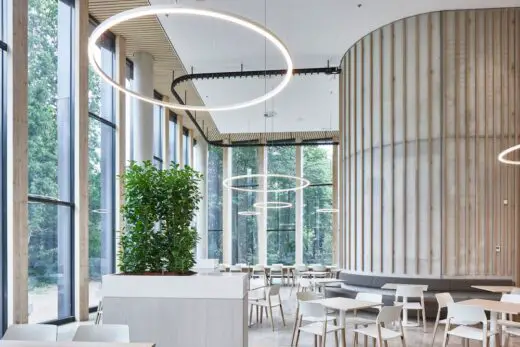
photo : Herman de Winter
Canon Production Printing HQ, Venlo, NL
The building for the new CANON Production Printing Netherlands headquarters Green Landmark, designed by BroekBakema architects and M+R interior architecture, is based on Canon’s Kyosei philosophy: living and working together for the common good.
15 Feb 2022
Polyphemos, Klevarie, Maastricht, province of Limburg
Design: Martens Willems & Humblé Architecten
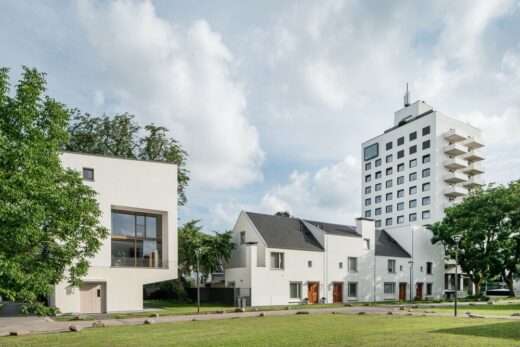
photo : Philip Driessen
Polyphemos House, Klevarie Maastricht
3 Feb 2022
Gymnasium Beekvliet, Sint-Michielsgestel, North Brabant
Design: MVRDV
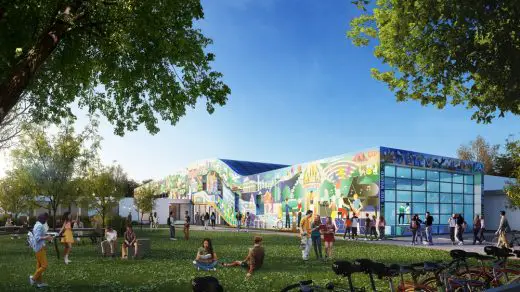
visualisations : Antonio Luca Coco, Angelo La Delfa, Luana La Martina, Gianlorenzo Petrini
Gymnasium Beekvliet, North Brabant
Two alumni of the Gymnasium Beekvliet – MVRDV founding partner Winy Maas and Theobert van Boven of Van Boven Architecten – are leading the transformation of their old secondary school in the Dutch village of Sint-Michielsgestel.
19 Jan 2022
A Circular Cube, Tilburg
Architect: Powerhouse Company
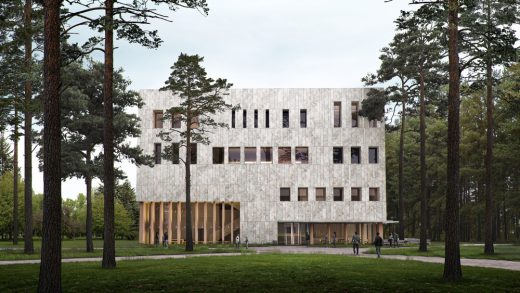
image Courtesy architecture office
Circular Cube, Tilburg University Lecture Hall
Powerhouse Company has completed its design for A Circular Cube, the Netherlands’ first mass timber university building.
19 Jan 2022
3D Concrete Printed, Den Helder
Architects: Kokon Architecture & Urban Design
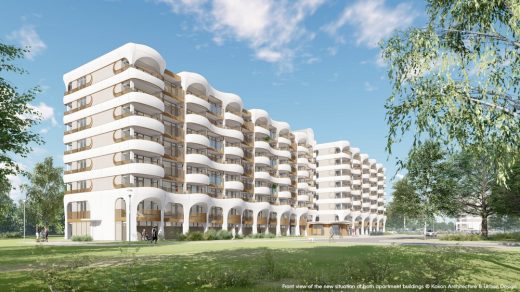
picture © Kokon Architecture & Urban Design
3D Concrete Printed Building, Den Helder, NL
A world premiere for Kokon Architecture & Urban Design, Helder Vastgoed and Bruil: this month, the upgrading of two dated apartment buildings in Den Helder, the Netherlands, will start by means of 3D printed concrete balconies and widened galleries. The project will be carried out while apartments remain inhabited.
More Dutch Architecture News on e-architect soon.
Netherlands Architectural Designs Archive
Dutch Architectural News – archive for 2018 to 2021
Dutch Building News – archive for 2016 to 2017
More Dutch Architecture News online soon
Location: The Netherlands, northern Europe
Amsterdam Architecture Walking Tours by e-architect
New Architecture in The Netherlands
Contemporary Dutch Architecture
New Dutch Buildings by City
Contemporary Dutch Architecture by City
Comments / photos for the Dutch Architecture News & Information page welcome.

