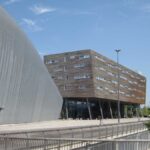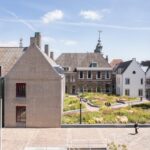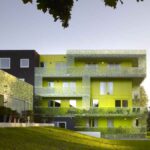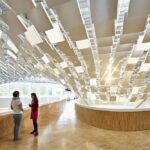Breda Buildings, Netherlands Architectural Designs, North Brabant Architects, Holland, Pictures, Projects News
Breda Buildings: Architecture
Contemporary Building Developments in province of North Brabant, The Netherlands, Dutch Built Environment
post updated 23 Nov 2019
Breda Buildings
Recent Breda Architecture Projects, chronological:
15 Jul 2016
Coulissen West Breda Buildings – 5TRACKS
Design: Shift architecture urbanism & Powerhouse Company
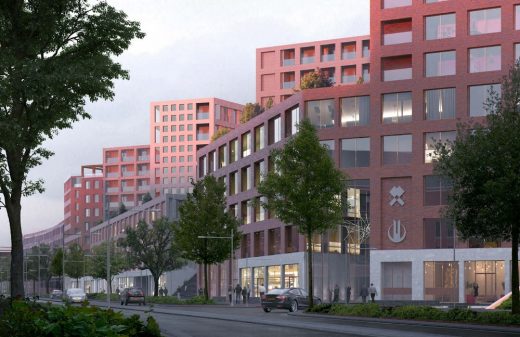
image from architecture office
Coulissen West Breda Buildings
Shift architecture urbanism and Powerhouse Company win the tender for Coulissen West, the last piece of the large urban development West of Breda Central Station. The dense proposal mixes 40.000m2 of flexible work-meeting spaces, a wide array of apartment types, services and restaurants. The project, titled 5TRACKS is the product of a collaboration with the developers team SYNCHROON, J.P. van Eesteren and ERA Contour and landscape architect CULD.
11 Oct 2012
House of Pertijs
Design: concrete architectural associates
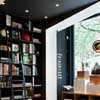
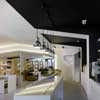
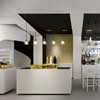
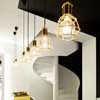
photographs : ewout huibers for concrete
Breda Jewellers
To create more customer flow, the owner of the store came up with a new vision: nowadays luxury is not merely about watches and jewellery, but also about lifestyle and its related high-end products. Why not combine these different product groups in one store? The idea of a watch and jewellery concept store was born.
Breda Building Designs
Key Breda Architecture Designs Projects, alphabetical:
Carré Building
Date built: 2000
Design: OMA Architecture
Chassé Theater
Design: Herman Hertzberger Architect
Dates built: 1992-95
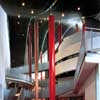
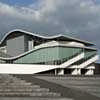
photos © Herman van Doorn
Pop Stage Mezz
Date built: –
Design: Erick van Egeraat
Copper in Architecture Award Shortlist 2005
Waterschap, Bouvigne estate, next to the Mastbos
Date built: 2008-
Design: Claus en Kaan Architecten
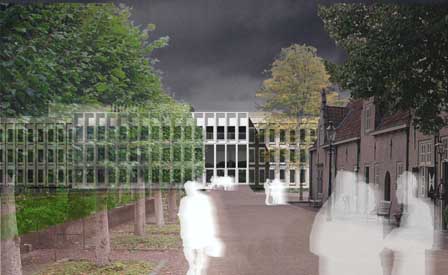
image from architects practice
Breda architecture
The office building added to the Bouvigne estate is about 10,000 sqm divided over three floors. The project is a 160 metres rectangular building, dominated by a long row of brickwork gladded columns. The estate is a classical garden with a small castle, a coach house and a chapel.
More Dutch architecture projects online soon
Location: Breda, province of North Brabant, Netherlands
Architecture in The Netherlands
Contemporary Dutch Architecture
Netherlands Architecture Designs – chronological list
Amsterdam Architecture Walking Tours by e-architect
Dutch Architecture – Selection
NATO Communications and Information Agency Den Haag
Design: MVSA Architects
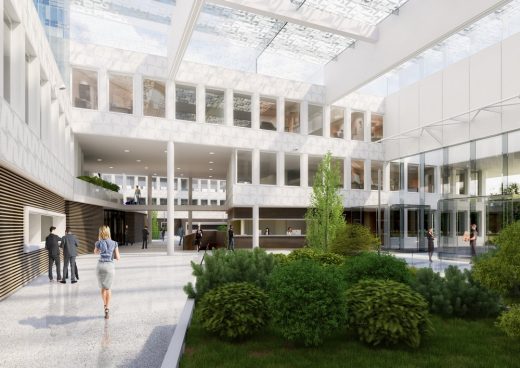
image © MVSA Architects
NATO Communications and Information Agency Den Haag
Almere Masterplan
Design: Rem Koolhaas, OMA
Almere Masterplan
Design: MVRDV
WoZoCo Amsterdam
Design: OMA
Coolsingel Rotterdam
Villa CG, Enschede
Design: Powerhouse Company
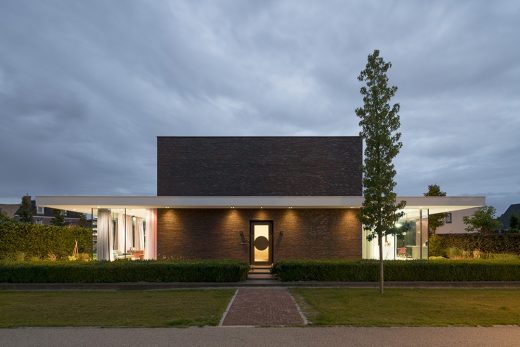
photo : Ossip van Duivenbode
Villa CG
Comments / photos for this Breda Architecture page welcome


