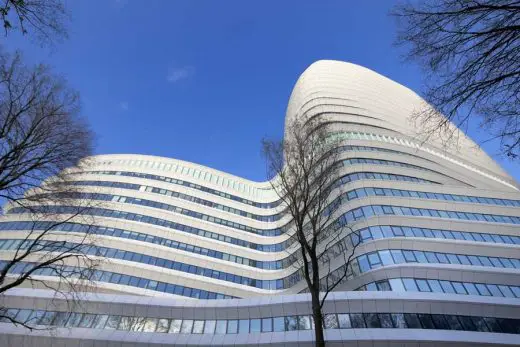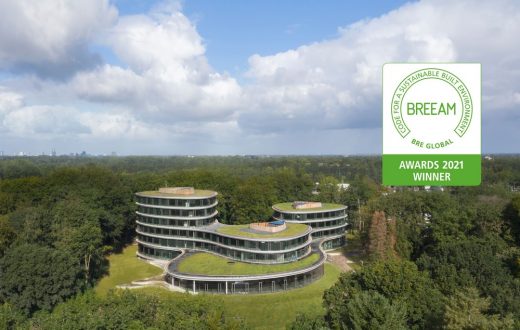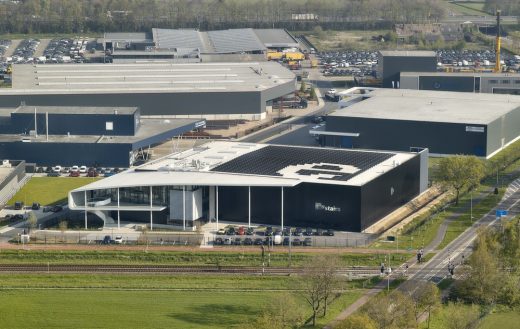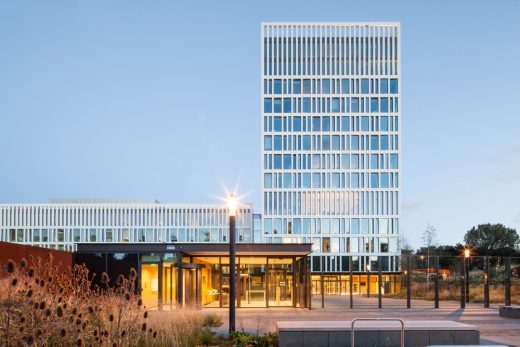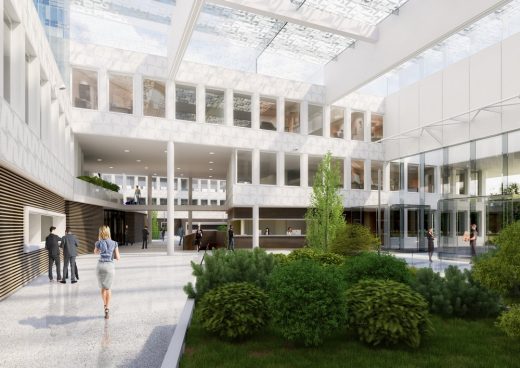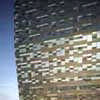Dutch Office Architecture, Offices in Netherlands, Architects, Images, Projects, Designs
Dutch Office Buildings : Architecture in Holland
Key Offices Buildings in The Netherlands
post updated 21 August 2021
Major Dutch Office Development
EEA and Tax offices, Groningen
Design: UNStudio
photo : Ronald Tilleman
IBG and Tax Offices
Key Recent Dutch Office Building
Holland Office Architecture, chronological:
This page contains a selection of major Dutch office building designs, with links to individual project pages. We’ve selected what we feel are the key Netherlands offices buildings, but additions are always welcome.
26 Mar 2021
Triodos Bank HQ, Driebergen-Zeist
Design: RAU Architects
photograph : Ossip van Duivenbode
Triodos Bank HQ Driebergen-Zeist
The Triodos Bank Headquarters, a BREEAM Outstanding building, won the BREEAM Awards 2021 in the category Commercial project: Post Construction Award. The building, designed by RAU Architects and developed by JOIN was recognised for its excellence in the sustainable building arena.
22 Aug 2018
EeStairs Headquarters Building, Barneveld, Gelderland
Design: Bronsvoort Blaak architecten
image Courtesy architecture office
EeStairs Headquarters Building
This 4800 sqm building over three floors for an International staircase manufacturer has an ‘Outstanding’ BREEAM rating, making it one of the most sustainable production sites in The Netherlands.
23 Nov 2017
, Den Haag
Architects: Mecanoo
image Courtesy architecture practice
Eurojust Den Haag
Eurojust is the EU-judicial cooperation unit dealing with cross-border crime. The twelve-storey headquarters building has more than four hundred workplaces and accommodates the national representatives of the EU Member States and three non-EU countries, supported by an administrative department.
6 Oct 2016
NATO Communications and Information Agency Den Haag
Design: MVSA Architects
image © MVSA Architects
NATO Communications and Information Agency Den Haag
Based on a Design & Construct contract, consortium Boele & van Eesteren | Visser & Smit Bouw, will develop 11.000 m2 of new office space and renovate 13.500 m2. MVSA is part of the consortium and is responsible for the exterior and interior.
13 Nov 2007
Matchbox, Amsterdam North
Design: Allard Architecture
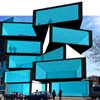
image from Allard Architecture
Amsterdam Matchbox building
The Matchbox is an blend of artistic, creative and commercial spaces. The building is shaped specifically as a result of the accommodation of companies and zoning regulations.
Dutch Office Architecture
Netherlands Architecture Designs, alphabetical:City Hall, Grave, nr Nijmegen
Design: Erick van Egeraat Architects
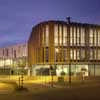
photo © Christian Richters
City Hall Grave
The new building for the City Hall in Grave, designed by Erick van Egeraat, was officially opened this summer. The municipality shares the building with housing corporation Maasland and the regional historic archive of the Province of North Brabant, BHIC.
CP Parenterals Organon, Oss
Design: Broekbakema
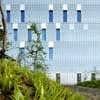
photograph : Menno Emmink
CP Parenterals Organon
The production building consists of a number of production lines for parenterals – injection fluids for, for example, fertility treatments. These ‘slots’ are connected by a service strip that contains the support functions, such as offices, toilets and changing rooms.
Eurojust Building, Den Haag
Design: Mecanoo / Haskoning
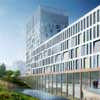
image from architect
Eurojust Building The Hague
The Mecanoo-Haskoning design team is the winner for the realisation of the new Eurojust headquarters in The Hague. The design visions of four candidates were judged on the following aspects: architectural quality, urban integration and landscape , functionality and programme of requirements, maintenance and sustainability, and integrated design process.
FiftyTwoDegrees
Design: Mecanoo architecten
photo © Christian Richters
Nijmegen building
FiftyTwoDegrees combines technology, science and culture in a unique environment that invites encounters and collaboration. It was designed on the basis of a humane and sustainable view on the location, architecture, materialisation and use, but also on management and exploitation.
Offices “La Defense”, Almere
Design: UNStudio Architects
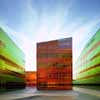
picture : La Defense Almere, 2004, UN Studio
Dutch office buildings
Mahler 4 Office Tower, Amsterdam
Design: Rafael Vinoly Architects
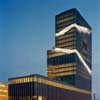
picture © Raoul Suermondt
Mahler 4 Office Tower
Municipal office building/Train Station
Design: Mecanoo architecten
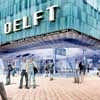
image from architect
Delft Office Building
PGGM Headquarters Building, Zeist
Design: Mateo Arquitectura
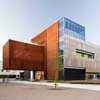
photograph : Adrià Goula
Dutch Offices Architecture
Regiocentrale Zuid, Maasbracht
Design: Wiel Arets Architects
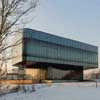
photograph : Jan Bitter
Regiocentrale Zuid
Rehabilitation Centre Groot Klimmendaal
Design: Architectenbureau K van Velsen BV
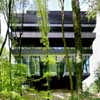
photograph : Rob t’Hart
Rehabilitation Centre Arnhem
Rijkswaterstaat Office Assen
Design: 24H>architecture
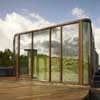
photograph : Christian Richters
Rijkswaterstaat Office Building
RIKILT Complex, Wageningen
Design: Broekbakema
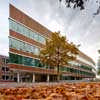
photograph : Menno Emmink
RIKILT Wageningen
Spikvoorde II, De Vijfhoek, Deventer
Design: René van Zuuk Architekten
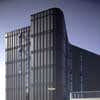
photograph © Christian Richters
Deventer Building
UNStudio Tower
Design: UNStudio
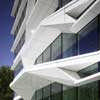
photo © Christian Richters
UNStudio Tower
Vivaldi-park : Ernst & Young HQ building
Design: Foster + Partners
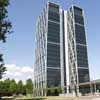
image from architect
Vivaldi building
Waterschap Building
Design: Claus en Kaan Architecten
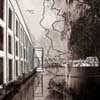
image from architect
Breda architecture
More Dutch Office Buildings online soon
Location: Visit Netherlands, northern Europe
Architecture in The Netherlands
Contemporary Dutch Architecture
Netherlands Architecture Designs – chronological list
Amsterdam Architecture Walking Tours by e-architect
Dutch Architecture : news + key projects
Buildings / photos for the Dutch Office Developments – Netherlands Offices Architecture page welcome
