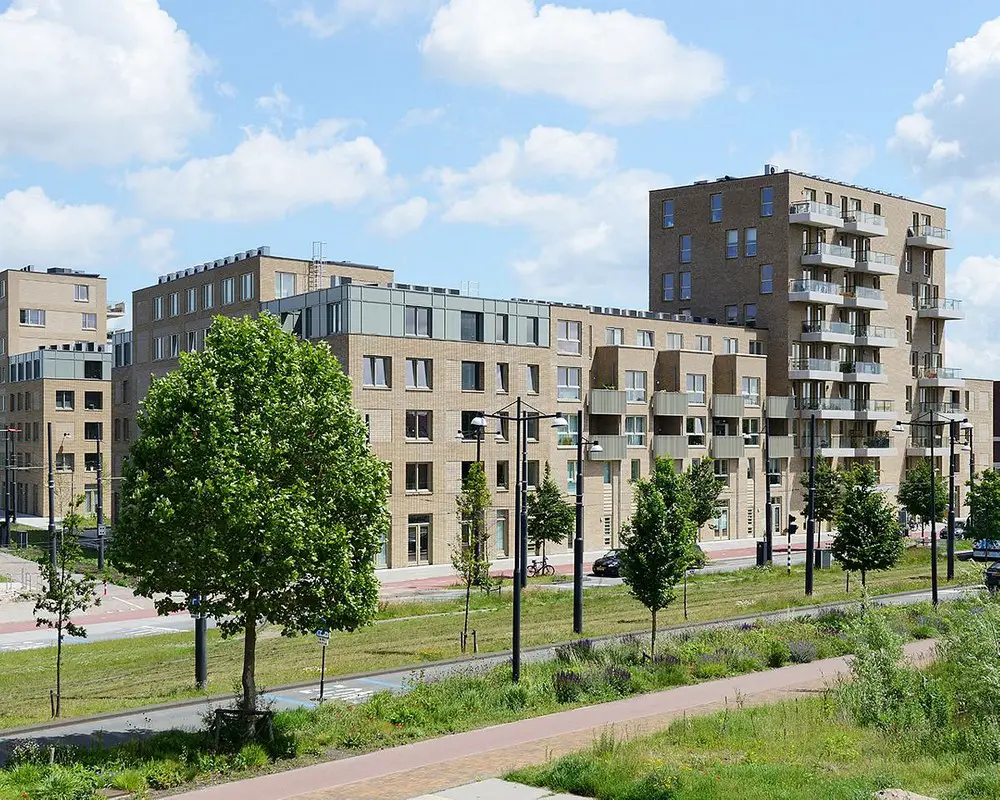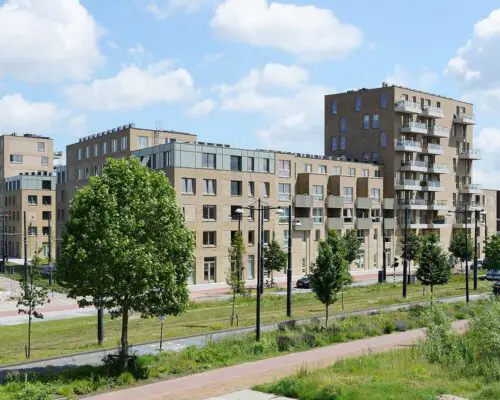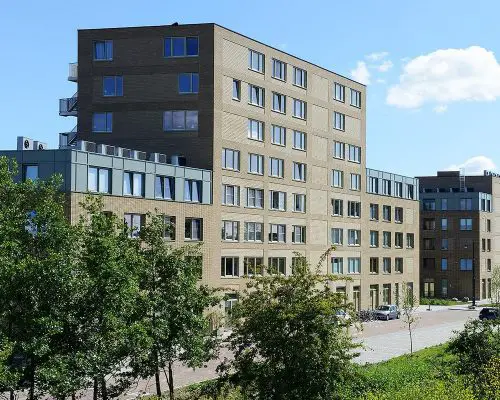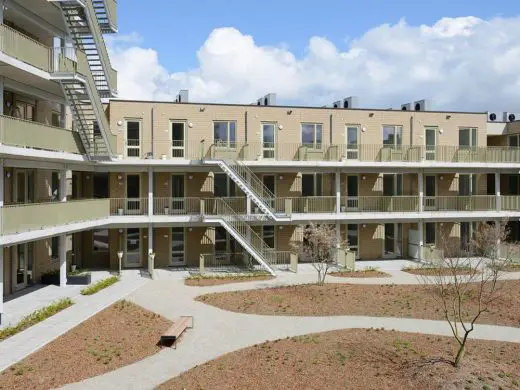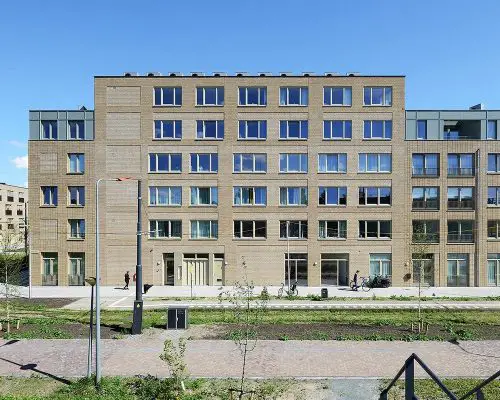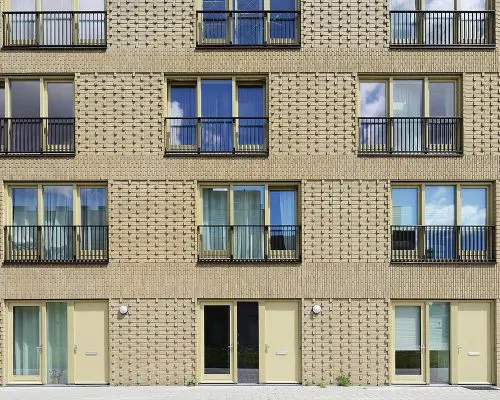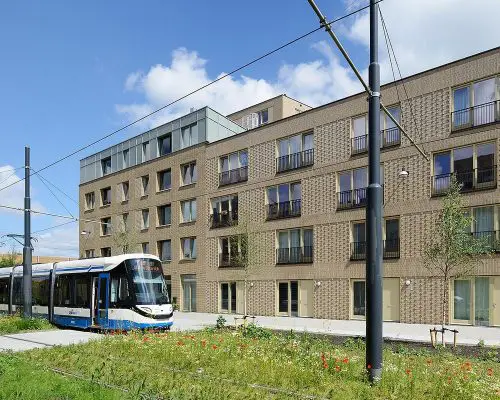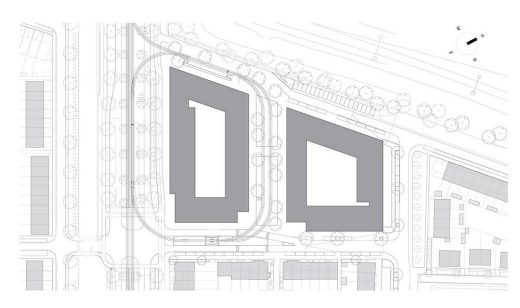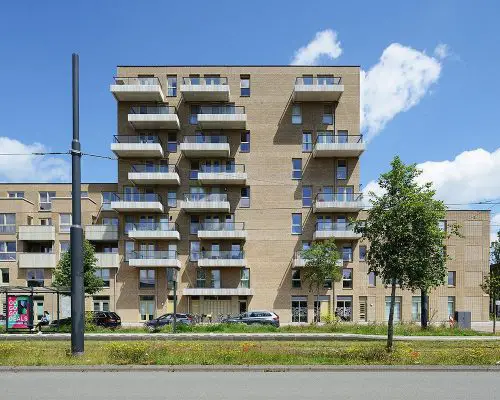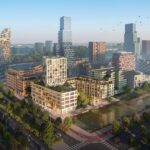M and T Social Houses Holland, Diemen Housing, Amsterdam Homes, Dutch Residential Architecture Images
M&T Social Houses in Diemen
19 Feb 2023
Design: M3H Architects
Location: Diemen, Amsterdam, Netherlands
Photos: M3H Architects
M&T Social Houses, Holland
M&T is two new residential blocks with more than 200 social houses in Diemen! The Sniepkwartier forms the final piece of the new Plantage De Sniep district.
The houses vary in size from 50 to 115 sqm. This results in various housing plans. The two corner houses have a dual purpose, which means the arrival of a medical practice space or other social function. All homes have an outdoor space and residents can also use the communal courtyard gardens.
The residents use a collective courtyard garden, a tranquil green space for everyone. The parking garage is located under the communal garden, so that cars are hidden. The common bicycle sheds of the residents of the two buildings are placed on several corners directly on the streets behind a facade with a lot of glass. This ensures visibility and stimulates the use of the bicycle. The design also pays attention to encouraging residents to use public transport. For example, the tram (to and from Amsterdam) runs around one of the blocks.
The facades were designed in an interactive process by M3H in collaboration with the architects Wouter Kroeze, Milad Pallesh, Ard Hoksbergen and Ivar van der Zwan. The result is two beautiful mixed building blocks that radiate both cohesion and diversity. Each part of the building has its own identity, but also fits in with the existing buildings and the landscape.
What are some of the sustainability features?
Heat in the homes is generated via silent heat pumps on the roof and each rental home receives electricity from three solar panels. In addition, the houses are well insulated and have an A ++ energy label.
How is the project unique?
We encourage healthy exercise at the two housing blocks. That is why we have deliberately chosen to keep the bicycle in sight as much as possible. Safe places to park your bicycle are part of this.
We think it’s important that when you live outside the city, you can still be part of the city. Even if you live in social housing. That shouldn’t make any difference as far as we’re concerned. In our design, we therefore take into account different modes of transport; such as cycling, driving and public transport. So that you can easily and quickly be right in the center of Amsterdam.
M and T Social Houses Diemen, Amsterdam – Building Information
Architecture: M3H Architects – https://m3h.nl/
Completion date: 2022
Photography: M3H Architects
M&T Social Houses in Diemen images / information received 190223
Location: Diemen, Amsterdam, Netherlands
Amsterdam Building News
Major New Dutch Buildings
Sluishuis IJburg Building in Amsterdam
Design: BIG – Bjarke Ingels Group and Barcode Architects
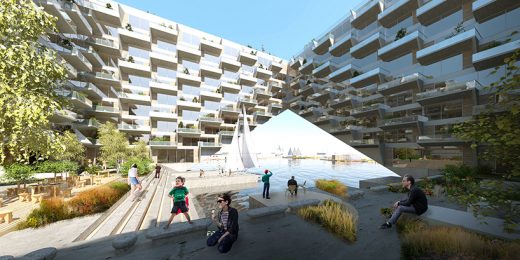
image courtesy of architects
Sluishuis IJburg Building
Design: Studioninedots Architects
photo : Peter Cuypers
Residential Complex on Zeeburger Island
Architecture Walking Tours Amsterdam by e-architect
Amsterdam Architecture – contemporary building information
Valley Towers at Amsterdam CBD Zuidas
Architects: MVRDV
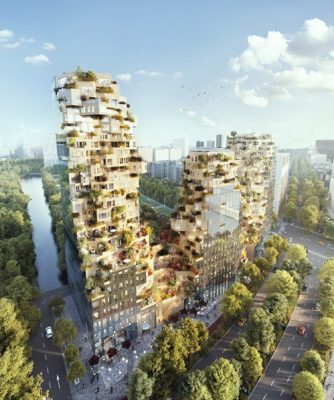
Design: Orange Architects
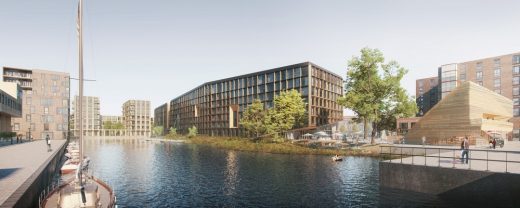
image courtesy of architects
Jonas Kavel 42A IJburg Building
Amsterdam Buildings – historic building information
Comments / photos for the M and T Social Houses, Diemen, Amsterdam, The Netherlands designed by M3H Architects page welcome

