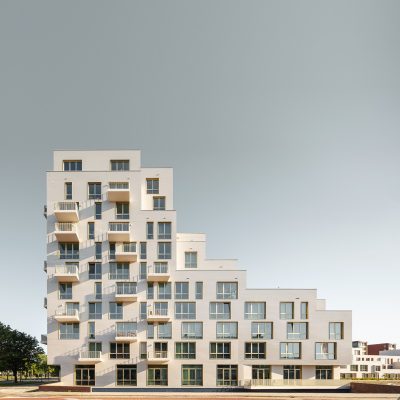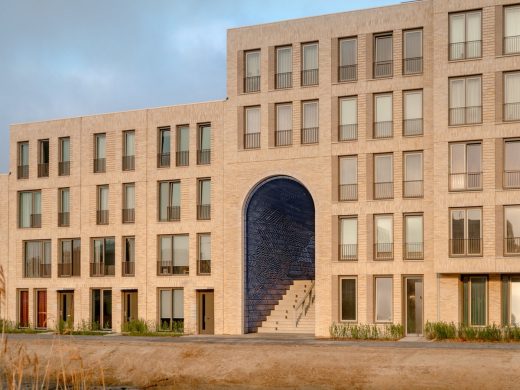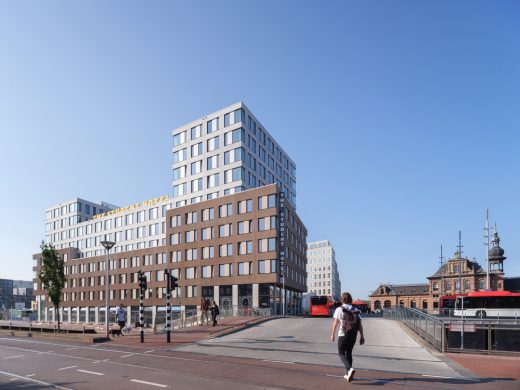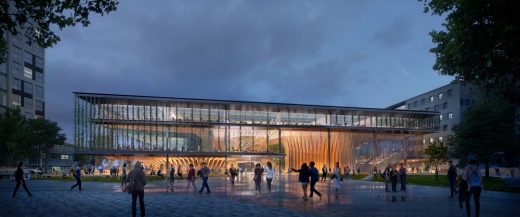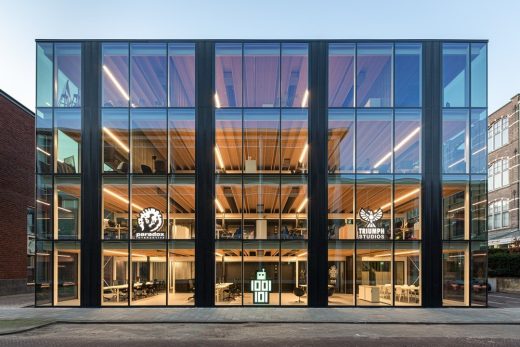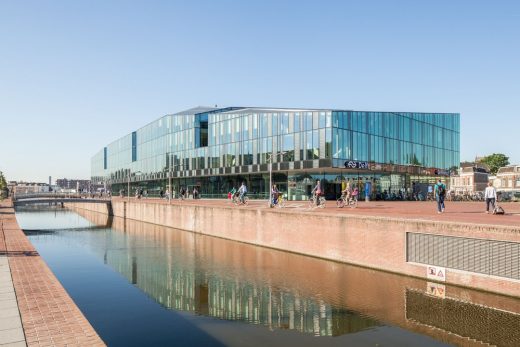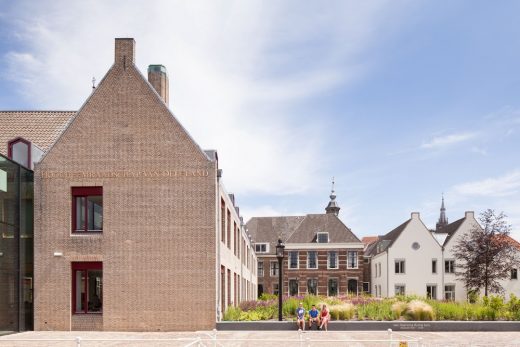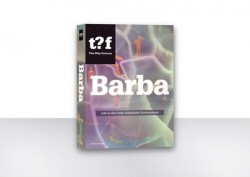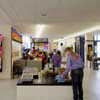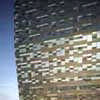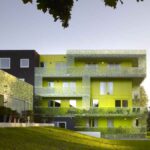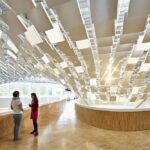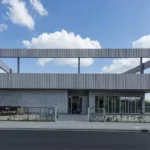Delft Buildings Photos, Dutch Architecture Designs, Architects Holland, Pictures, Projects News
Delft Buildings : Architecture
Contemporary Architectural Developments in The Netherlands, Europe
Post updated 5 July 2024
Netherlands Architecture Designs – chronological list
Delft Buildings
Delft Architecture News
5 July 2024
Porseleinen Hof, Porseleinen Toren, Spoorzone area – ‘Nieuw Delft’
Design: Orange Architects
photo : Sebastian van Damme
Porseleinen Hof Spoorzone Housing
Porseleinen Hof is situated in the westernmost extension of the Spoorzone area – also known as Nieuw Delft – and is considered one of the cornerstones of the development area. This cornerstone is formed by a height accent—the Porseleinen Toren—and a cluster of ground-access houses, collectively forming Porseleinen Hof.
27 May 2024
New Delft Blue
Architects: Studio RAP
photo : Riccardo De Vecchi
New Delft Blue, South Holland 3D print
9 Oct 2020
The Student Hotel Delft, Nieuw Delft, Delft, The Netherlands
Architects: KCAP Architects&Planners
photograph © Ossip van Duivenbode
The Student Hotel Delft Building
The Student Hotel Delft in the Nieuw Delft area development has opened its doors. KCAP has worked together with The Student Hotel, Municipality of Delft, BAM Bouw en Techniek – Projecten, Bectro Installatie Techniek, Nieman Raadgevende Ingenieurs and The Invisible Party for the new destination. The attention to sustainability resulted in
18 June 2020
Echo TU Delft Building
Architects: UNStudio with Arup & BBN
visualisation : Plompmozes
Echo TU Delft Building
For Echo, UNStudio, in collaboration with Arup and BBN, has created a design that fully supports educational typologies with an energy-generating building in which adaptability and the wellbeing of the user are central.
25 Mar 2020
Building d(emountable), Nieuwelaan
Architects: cepezed
photograph © Lucas van der Wee
Building d(emountable) in Delft
Building d(emountable) is a modern, sustainable and fully demountable structure on the site of a historic, monumental building complex in the center of Dutch city Delft. This site is owned by cepezed, an agency with expertise in the development, the design and the realization of buildings.
21 Sep 2018
Delft City Hall and Train Station Building, The Netherlands
Architects: Mecanoo architecten
image : Mecanoo architecten
Delft City Hall and Train Station Building
Arriving in Delft is an unforgettable experience. From the outset, Mecanoo’s idea was to design a station that makes it clear to visitors that they have arrived in Delft.
7 Aug 2018
Delfland Water Authority
Design: Mecanoo architecten
image courtesy of architects
Hoogheemraadschap van Delfland Delft
The Delfland Water Authority is located in a historical building on the Oude Delft: the Gemeenlandshuis. The monumental part was built in 1505 as a house for Jan de Huyter.
18 Nov 2015
The Why Factory Research on Nanotechnology in Architecture
Design: MVRDV, Architects
image : The Why Factory
Why Factory Nanotechnology in Architecture
Is the end of brick and mortar near? How could nanotechnology change buildings and cities in the future? A speculation of The Why Factory on this topic is illustrated in the best tradition of science fiction in the newly published book Barba. Life in the Fully Adaptable Environment.
Delft Architecture Designs
Key Delft Architecture Projects, alphabetical:
Delft Technical University Library
Dates built: 1993-95, 1996-98
Design: Mecanoo architecten
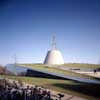
photograph : Christian Richters
Delft University of Technology
Date built: 2007
Design: Jeanne Dekkers Architectuur
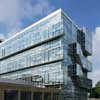
image from architect office
Delft University building
Diagoon Experimental Houses
Dates built: 1967-70
Design: Herman Hertzberger
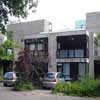
photo © Herman Hertzberger
Montessori School
Dates built: 1960-66
Design: Herman Hertzberger
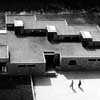
photo © Johan van der Keuken
Municipal office building and Train Station
Dates built: 2010-14
Design: Mecanoo architecten
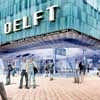
image from Mecanoo architecten
Delft Office Building
Student Housing
Date built: 2009
Design: Mecanoo
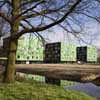
image from architect practice
Student Housing Delft
TU Delft Architecture faculty building – Building for Bouwkunde
Date built: 2008-
Design: 8 shortlisted architects
TU Delft Architecture faculty : International open ideas competition
University of Technology
–
Design: Van der Broek en Bakema
Waste Disposal Facility
–
Design: Ben van Berkel / Caroline Bos – UNStudio
Zuidpoort
Date built: 2002
Design: O’Donnell + Tuomey Architects, Ireland
More Architecture projects online soon
Location: Delft, The Netherlands, northern Europe
Architecture in The Netherlands
Contemporary Dutch Architecture
Netherlands Architecture Designs – chronological list
Amsterdam Architecture Walking Tours by e-architect
mecanoo architecten b.v. studio is based in Delft
mecanoo architecten : Delft Architects office
The Architecture Faculty at Delft Technical University destroyed by a fire 13 May 2008. Collections by Rem Koolhaas and MVRDV destroyed.
Dutch Architecture – Selection
FiftyTwoDegrees
Design: Mecanoo architecten
photo © Christian Richters
FiftyTwoDegrees
Borneo Sporenburg : Houses
Design: various architects including MVRDV
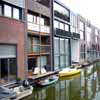
picture © Adrian Welch
Borneo Houses
Comments / photos for this Delft Architecture page welcome
