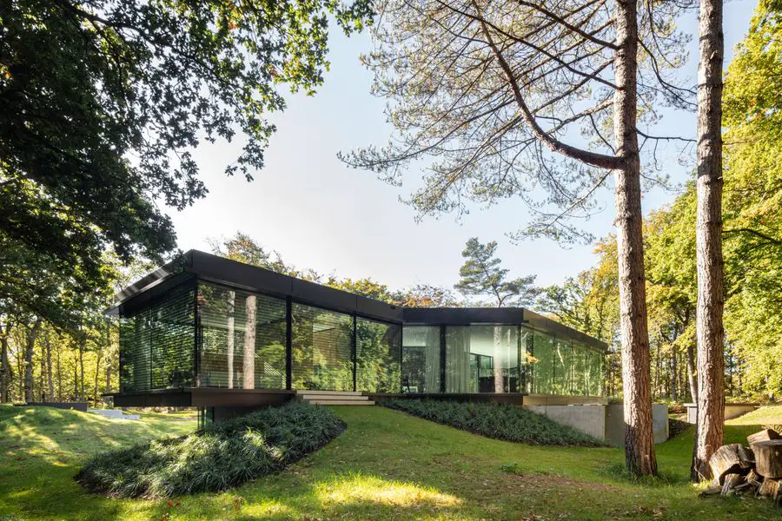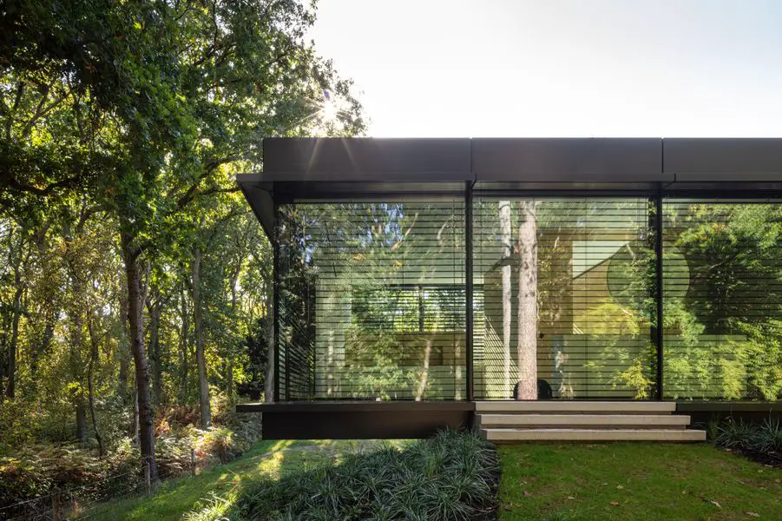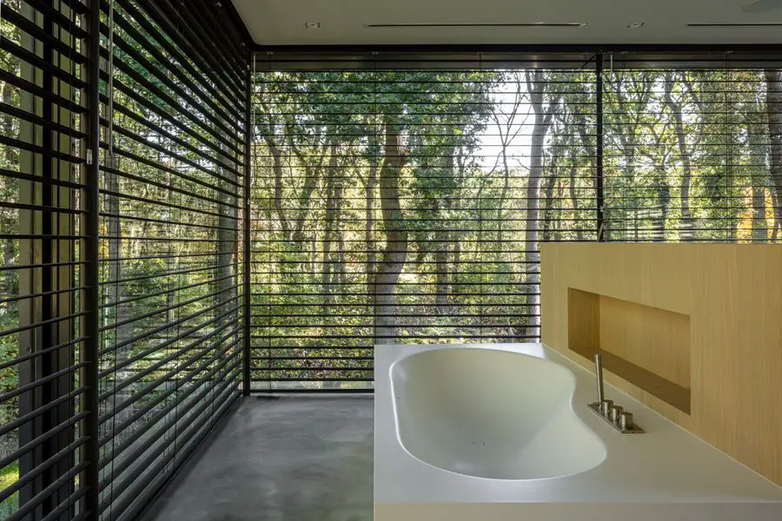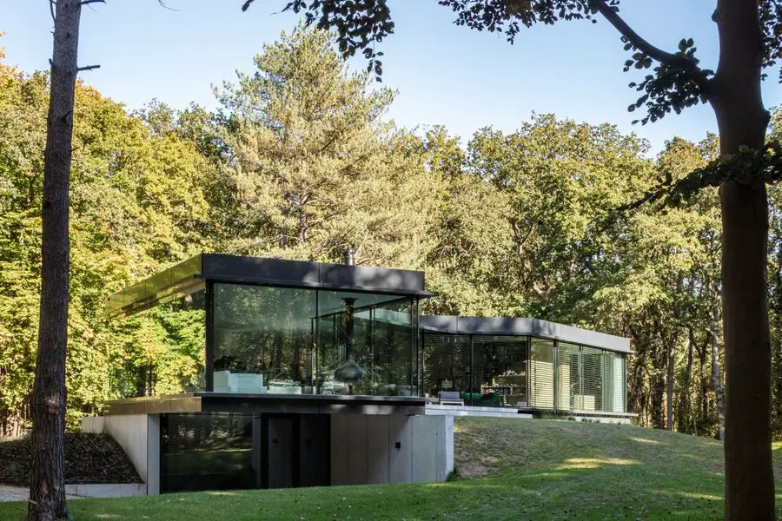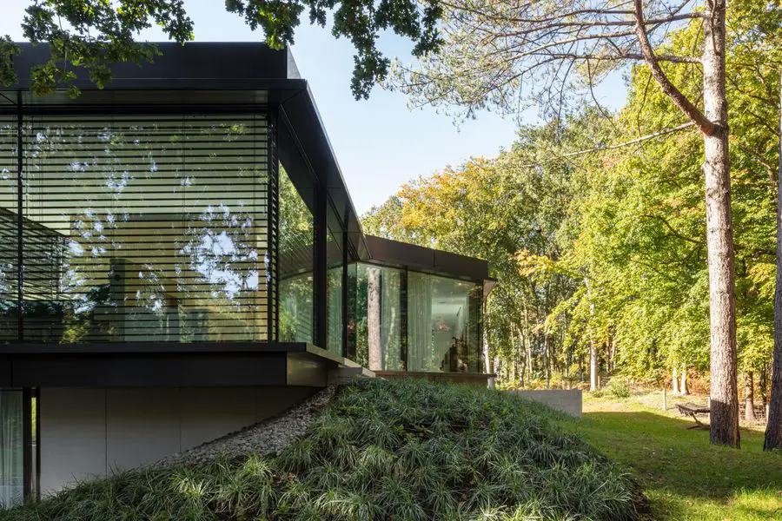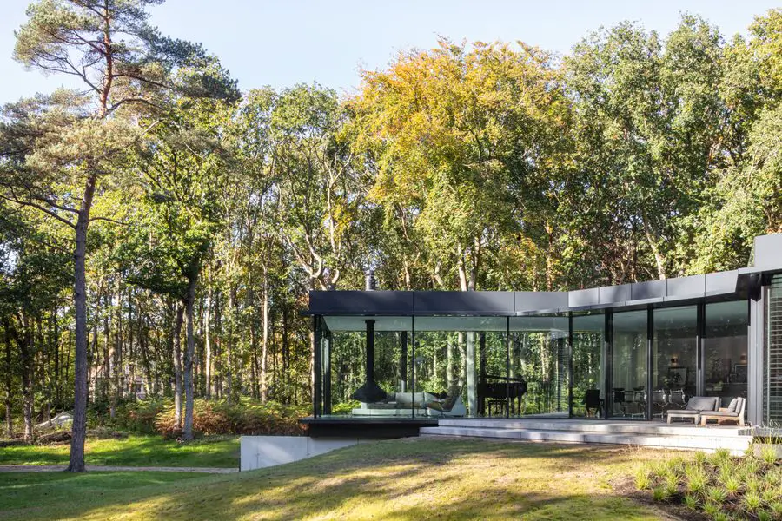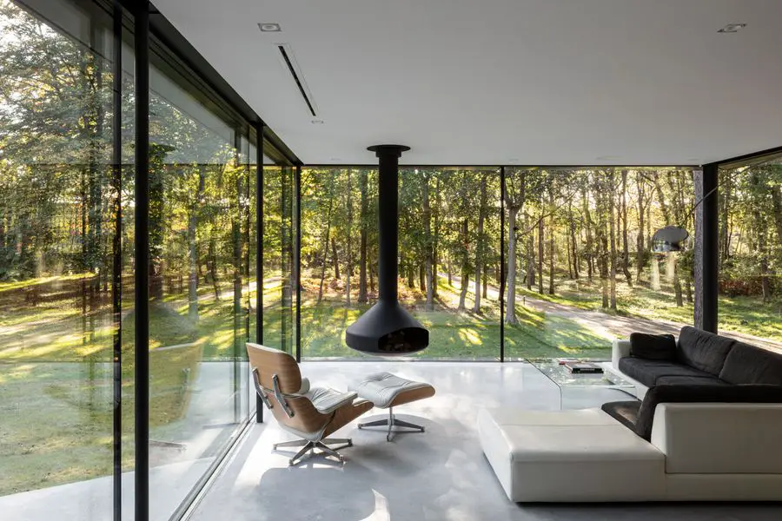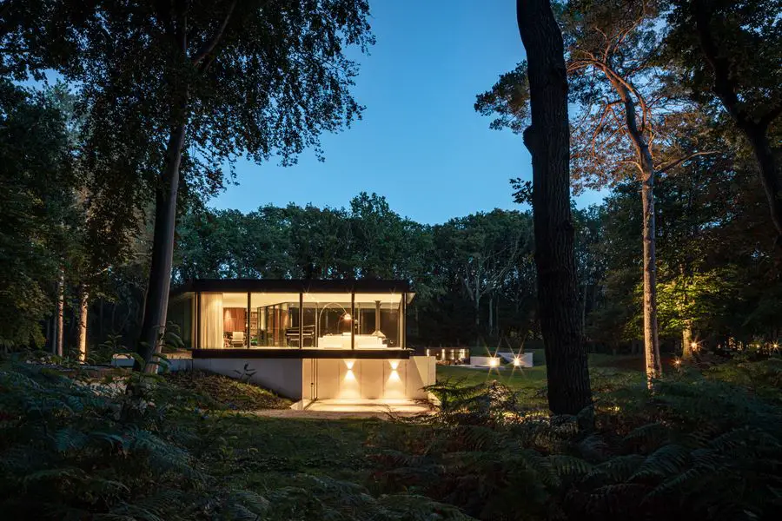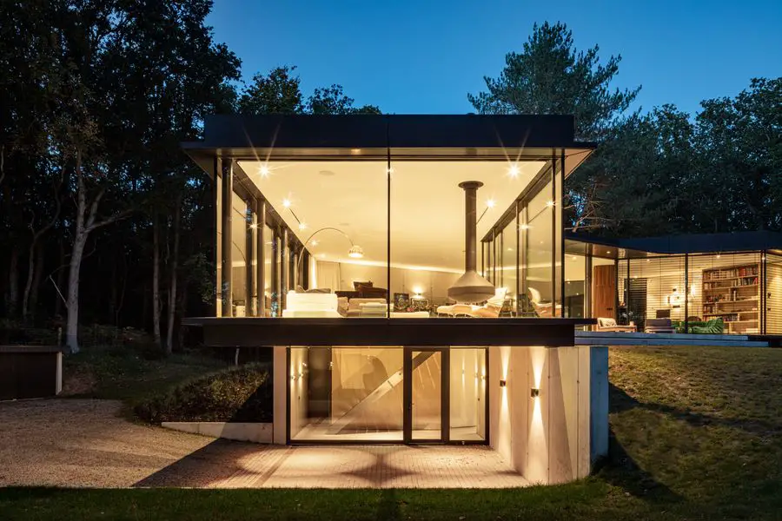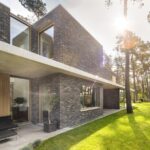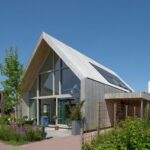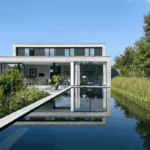Villa A, Aerdenhout, The Netherlands residence design, Holland, Dutch Real Estate, Architecture Project images
Villa A in Aerdenhout, NL
22 September 2023
Design: Paul de Ruiter Architects
Location: Aerdenhout, The Netherlands, Holland
Photos: Tim van de Vale
Villa A, Holland
Tailored family home
The clients, a blended family with five children, wanted a home tailored to their family situation, where each family member has their own space. They also desired an age-friendly home, allowing the parents to live on one floor indefinitely, and avoiding a sense of an empty house when the children leave home.
Therefore, we designed a two-level house: a floating glass volume above the ground with the living room, kitchen, and master bedroom/bathroom, and a lower level integrated into the landscape with the children’s bedrooms and bathrooms.
Respect for nature
The design prioritizes a connection to the surrounding natural environment with the utmost respect for it. The floating glass volume features a twisted shape to preserve two large Scots pines, creating an organic flow around them, without needing to cut them down. This floating part of the house appears to hover over the ground with two large overhangs on either end. A sloping landform connects the floating volume with the garden, integrating the children’s living spaces into the lower level within this form. The connection to nature is emphasized through incisions made in the landform, minimizing the impact on the natural surroundings while still providing high-quality living spaces.
Villa A. is a two-story residence comprised of one above-ground level and one buried within the landscape. Access to the spacious, transparent entry hall is gained through the overhanging area, from which a floating staircase leads to the ground floor, the living area of the villa. This level features a generous living room, a centrally located kitchen with a dining area, a study, and a master bedroom with an en-suite bathroom. The angled layout of the living space affords a different view of the surrounding nature from each room. The slight elevation of this floor above ground level creates a unique perspective as if living amongst the tree trunks and being a part of the forest.
The subterranean level of the house contains several bedrooms with en-suite bathrooms, as well as a utility room and storage space. The spaces are characterized by walls, floors, and ceilings that have been cast in place with minimal additional finishing, using only the necessary materials. Various interior elements are made from oak.
The villa’s reflective glass facade reflects the green landscape, creating an intriguing interplay of lines. The building is fully integrated into the landscape, as the undulating surroundings wrap around the structure and embrace the construction, including the spacious terrace with a pool and the access road, which are built from the same materials and forms as the villa.
The addition of a canopy edge at the top and bottom of the volume creates the impression that the villa is floating and detached from its surroundings.
Self-sufficient house
The villa is energy neutral thanks to its integration within the well-insulated ground body and triple- insulated glass, with energy generated by heat pumps and solar cells on the biodiverse green roof. The green roof also serves to collect rainwater and enhance biodiversity by providing nesting opportunities for birds, bats, and bees. The floating portion is constructed of steel and wood, and the building was constructed using mostly electric construction equipment in a nitrogen-free process.
Villa A, Aerdenhout, The Netherlands – Building Information
Architect: Paul de Reuiter Architects
Completed: 2022
Area: 330 sqm
Photography: Tim van de Velde
Villa A, Aerdenhout, The Netherlands images/information received 220923
Location: Aerdenhout, The Netherlands, western Europe
Almere Architecture Designs
Almere Architecture
Floriade Expo 2022
Design: MVRDV, Rotterdam, Netherlands
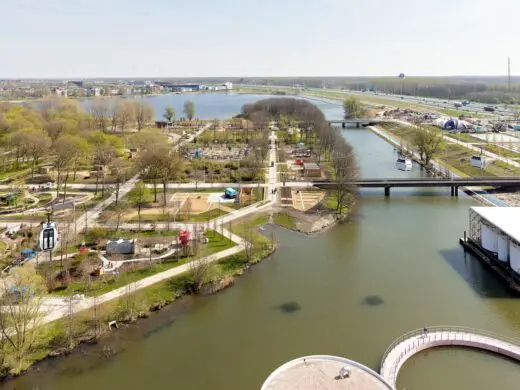
photo © Walter Herfst
Floriade 2022 Expo Almere
Oosterwold Co-living Complex
Architects: bureau SLA & Zakenmaker
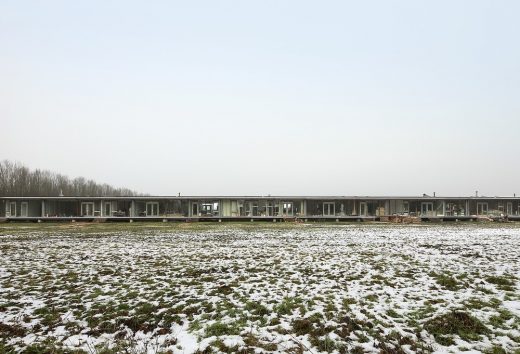
photograph © Filip Dujardin
Oosterwold Co-living Complex
SubZero-Pavilion Floriade-2022 Almere
Design: Doepel-Strijkers, Rotterdam, Netherlands
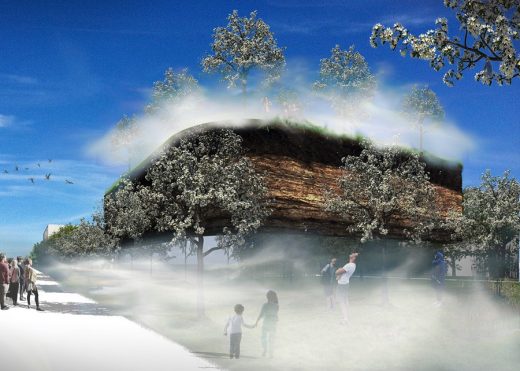
image courtesy of architects practice
SubZero-Pavilion, Floriade-2022 Expo Almere
Unique Carport
Design: 70F architecture
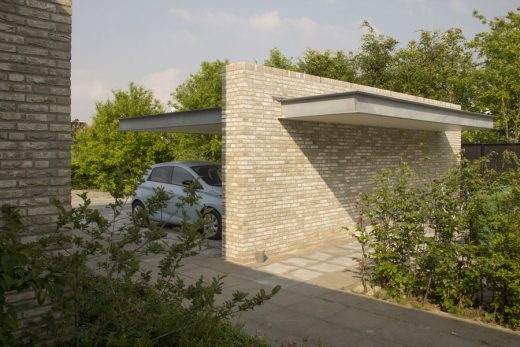
images courtesy of architects practice
Unique Carport Building
Almere Olympiakwartier Masterplan
Almere Olympiakwartier Masterplan
Almere Vision 2030
Almere Vision 2030
Architecture in The Netherlands
Contemporary Dutch Architecture
Netherlands Architecture Designs – chronological list
Amsterdam Architecture Walking Tours by e-architect
Comments / photos for this New Brooklyn Apartments, Almere, The Netherlands design by M3H Architects page welcome

