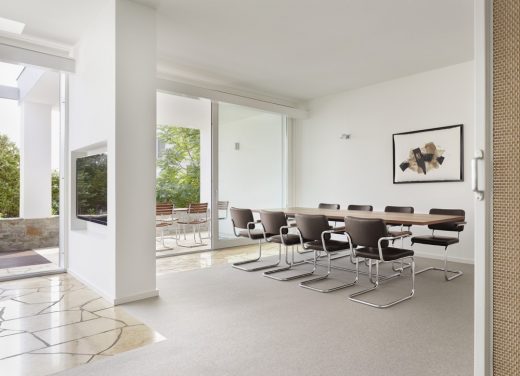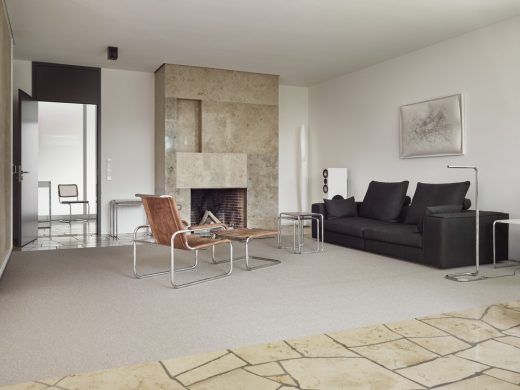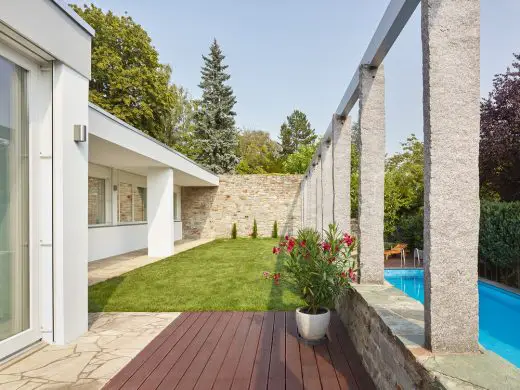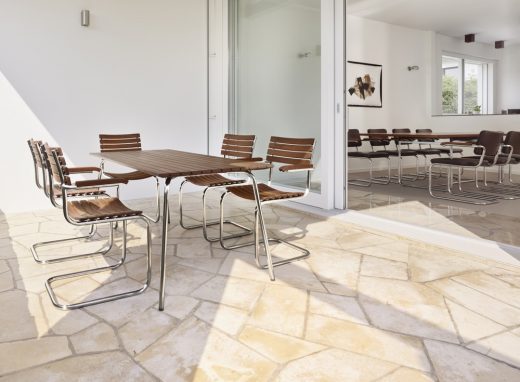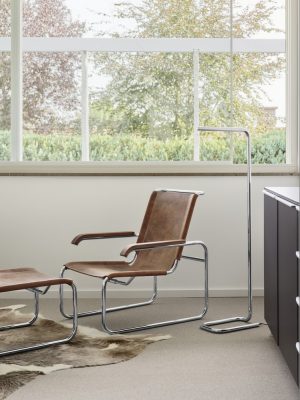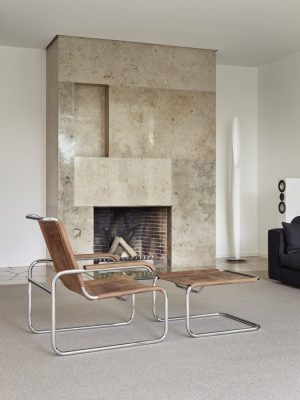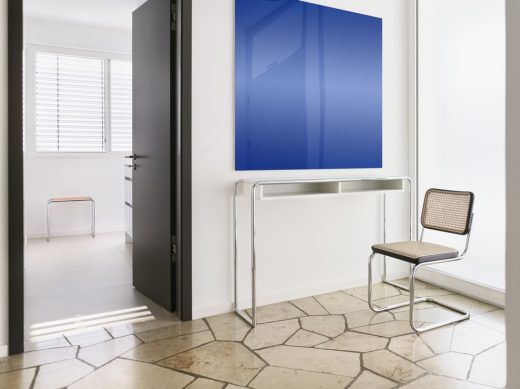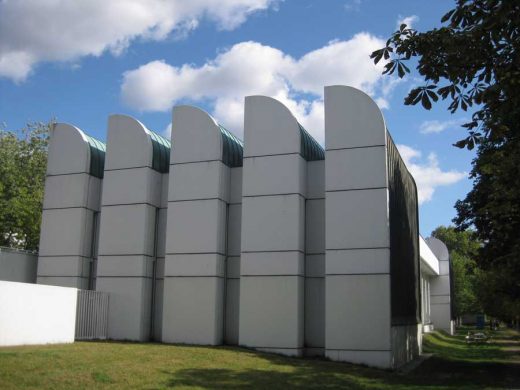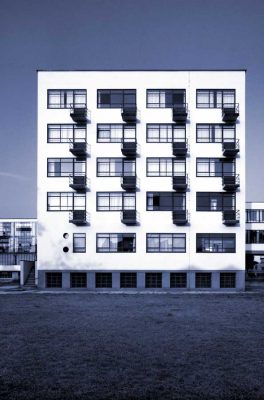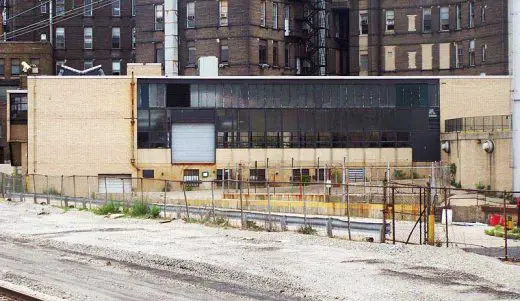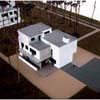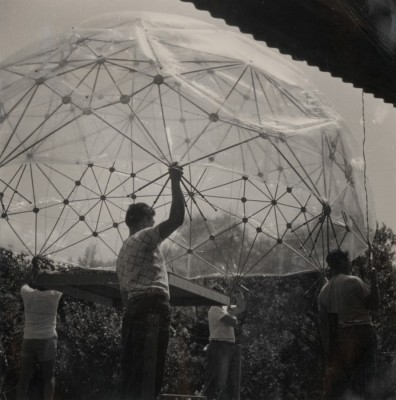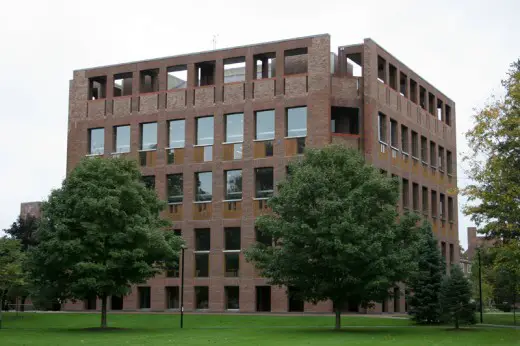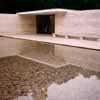Villa Harnischmacher II, Iconic Bauhaus Design, Modern German Architecture, House Images
Villa Harnischmacher II
A jewel of the post-war era, Iconic Bauhaus Design: Architectural Information + Images
20 Feb 2017
Villa Harnischmacher II Bauhaus Design
A jewel of the post-war era: Villa Harnischmacher II is a brilliant example of the architecture and tubular steel artistry of Marcel Breuer
Thonet in a starring role: an iconic Bauhaus villa in Wiesbaden’s city centre by Marcel Breuer in 1954 sets the ideal stage for the tubular steel furniture that he designed in the late 1920s for the Frankenberg-based company.
These classic Breuer designs are supported by a sympathetic cast of contemporary designs from the Thonet portfolio. The bungalow is Breuer’s only existing example of a residential home in Germany and is considered an outstanding work of modern architecture. The clear, open and simple design of the Thonet furniture design harmoniously merges with the elegantly discreet and highly functional layout of the house.
The Thonet cantilever chairs, lamps and tables contribute to the character of the restored bungalow in a very special way. The house is furnished with more than ten different pieces from the portfolio. The family that now lives in the house undertook a major and authentic restoration of the Villa Harnischmacher II between 2011 and 2014, in close cooperation with the German office for the preservation of historical monuments.
A bright open-plan layout of living room, dining area and kitchen is located in the western wing of the 275 m² bungalow. The light-flooded dining room becomes the centrepiece of the house with a generous dining table. Eight cantilever S 64 chairs in finishes from the “Pure Materials” collection are grouped around the long wooden S 1071 table.
Probably the most famous and most often produced tubular steel classics by Marcel Breuer (1929/30), he S 64 chairs specified for Villa Harnischmacher II have been upholstered in a sophisticated dark-brown Napa leather. Designer Glen Oliver Löw pays homage to this tubular steel tradition with his rectangular S 1071 table (2004) for Thonet by resting a simple walnut table top onto an elegantly curved frame made of this refined yet ultra-versatile solution.
Adjoining the dining area is a spacious living room, where a comfortable S 35 lounge chair in brown buffalo leather takes pride of place in front of a distinctive marble fireplace from the 1950s. The particular arrangement of the marble sections reflects the floor plan of the house. Breuer created the design of the S 35 chair in 1929, during the same creative period that generated the S 64. In 1930 the design was presented at the Paris Grand Palais as the contribution of ‘Deutscher Werkbund.’
A large glass sliding door opens up to the roofed terrace, where a group of chairs from the “Thonet All Seasons” collection invites the family and their guests to relax and socialise. The clear and discreet form of the S 40 garden chairs references the design of Mart Stam’s classic S 43 from 1935. The linear garden adjoins this terrace and stretches along the western side of the house, featuring a rectangular swimming pool bordered by an original stone wall.
The aesthetic of tubular steel runs through the entire house as a central theme. In addition to the numerous furniture pieces, the material can be found also in lamps, sideboards and side tables from the Thonet portfolio, such as the popular B9 side table, which is represented in various versions throughout Villa Harnischmacher II. With this recurring motif, the history of tubular steel production and the relationship that began in 1925/26 between Marcel Breuer and the family company Thonet is elegantly expressed.
Marcel Breuer and Thonet
In the mid-1920s the architect began using tubular steel as a material for the construction of furniture. Inspired by bicycle handlebars, he first experimented with tubular steel during his studies at the Bauhaus in Weimar and developed furniture for various uses. Thonet recognised the potential of this impressive material early on and, through its contacts with the Bauhaus in Dessau, secured the rights to the best designs of the avant-gardists including Ludwig Mies Van der Rohe, Mart Stam and Marcel Breuer. In 1928 an agreement about a tubular steel range was signed between Thonet and Breuer, and one year later the company acquired Breuer’s firm “Standard Möbel”, which he had founded in 1926/27 with Kálman Lengyel, and brought a comprehensive tubular steel collection to market. To this day, the popular models can be found in the Thonet portfolio and are a key part of its essence.
Villa Harnischmacher II
In addition to designing furniture, painting and creating graphic art, architecture was Marcel Breuer’s great passion. In 1923 he turned his talent to building design. Although he had no formal architectural training, he acquired practical experience early in his career, including at Walter Gropius’ private architecture studio in Weimar. After he had completely refurnished the apartment of entrepreneur Paul Harnischmacher in 1929, the Harnischmachers commissioned Breuer to create an archetypal villa in Wiesbaden, which was completed in 1932. However, as this was destroyed during World War II, the Harnischmachers again commissioned the Bauhaus architect in 1953 and asked him to build a new villa in the garden of the old house.
The new and extraordinary bungalow, which impresses with strict functionality and bold simplicity (the guiding principles of the Bauhaus) was completed in 1954 and received the first award given by the Bund Deutscher Architekten one year later. The now 60 year-old Bauhaus villa was restored and renovated in a painstaking process beginning in 2011 by a family with no lack of courage, patience and love for detail, and in cooperation with the office for the preservation of historical monuments.
The owners set themselves a goal to preserve as much as possible of the original bungalow, re-equip it in an energy-efficient way and remain loyal to the principles of the Bauhaus. For this reason it was a natural and heartfelt choice for them to furnish the Breuer house with his own iconic designs, together with further contemporary Thonet pieces inspired by the Bauhuas principles. Today, Villa Harnischmacher II is classified as a historical monument.
Photography Thonet A.Hatzius
Villa Harnischmacher II images / imformation received 200217
Bauhaus Buildings
Bauhaus Architecture – selection on e-architect
8 Aug 2016
Haus am Horn – The World’s First Bauhaus Building
Design: Georg Muche & Bauhaus students
Haus am Horn in Weimar: First Bauhaus Building
Bauhaus Archiv Berlin Museum of Design, Germany
photo © Adrian Welch
Walter Gropius Architect
picture © Gordon Watkinson
Bauhaus School Building in Dessau
Bauhaus Building, Walter Gropius, 1925-26, Dessau, Germany:
image © Gordon Watkinson
Walter Gropius in Chicago, USA – Michael Reese Hospital Laundry building:
photograph © Grahm M. Balkany / Gropius in Chicago Coalition
Bauhaus Museum Dessau Competition, Germany
image from Bauhaus Building Competition organisers
Bauhaus in America Exhibition and Conference
Hazel Larsen Archer, Buckminster Fuller’s 1949 Dome at Black Mountain College, Summer 1949, gelatin silver prints, 13.75 x 21 inches (overall), 3.875 x 3.875 inches (ea):
photograph © Estate of Hazel Larsen Archer
Bauhaus Masterhouses Dessau, Germany

Experimental steel & concrete cubic house listed as World Heritage site, designed by Georg Muche.
Address: Am Horn 61, 99425 Weimar, Germany
Phone: +49 3643 583000
Location: Am Horn 61, 99425 Weimar, Germany
Modern Architecture
Major Modern Buildings
Phillips Exeter Academy Library, Exeter, New Hampshire, USA
photograph by Rohmer at en.wikipedia
Phillips Exeter Academy Library
Yale University Art Gallery
Louis Kahn / Polshek Partnership Architects, LLP
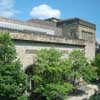
photo © Ennead Architects
Yale University Art Gallery
German Architecture
German Architecture
photo : Werner Huthmacher
Modern Architects
photograph © Adrian Welch
Website: Bauhaus-Universität Weimar
Loft Bauhaus, Brazil
Comments / photos for the Villa Harnischmacher II – page welcome
Website: Weimar Bauhaus
