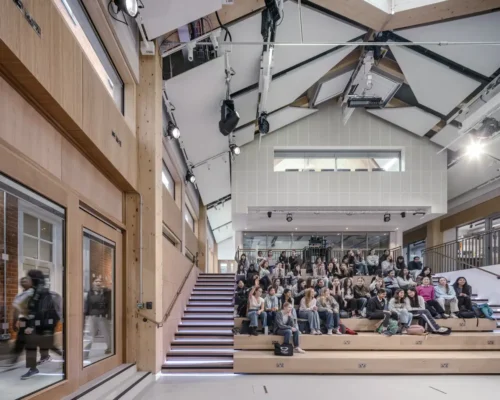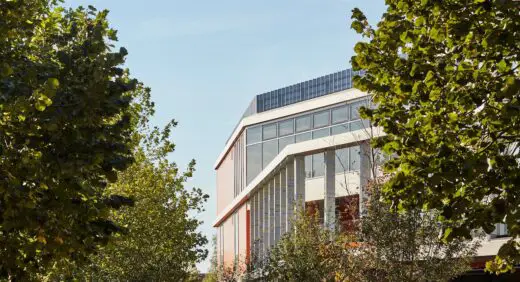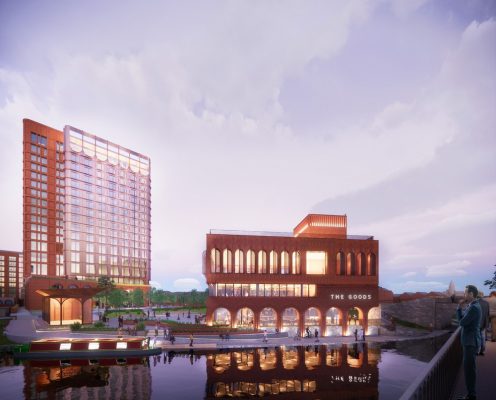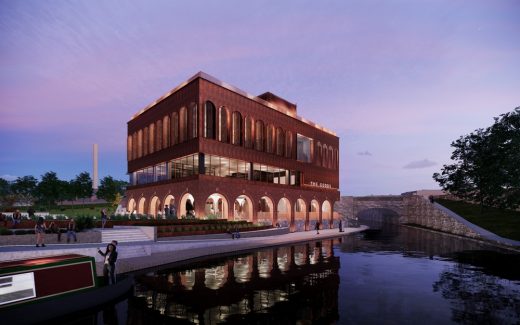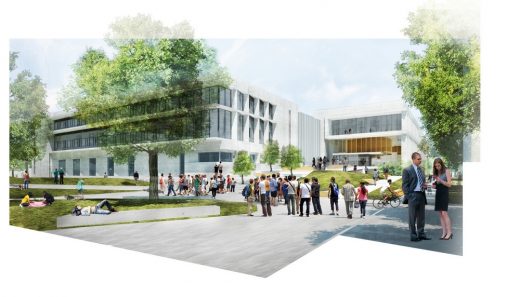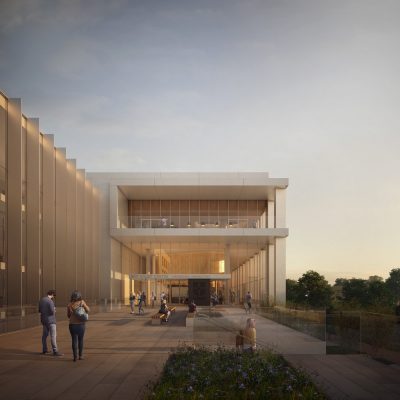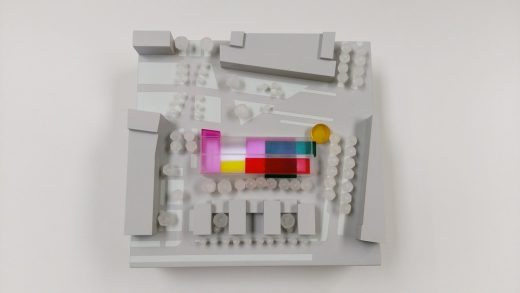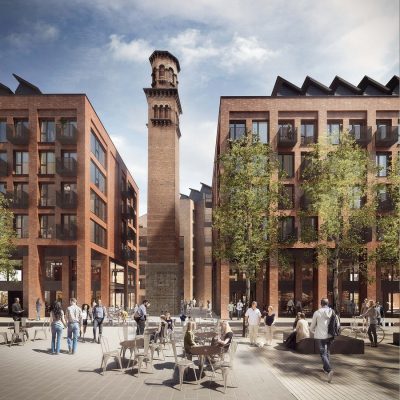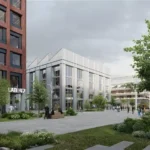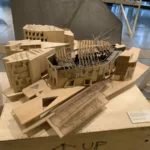Jestico + Whiles London Architects buildings, UK design studio, English architectural office
Jestico + Whiles Architects
Contemporary British Architecture Practice. UK Design Office News.
post updated 12 June 2025
12 June 2025
St Paul’s Girl’s School Innovation Centre, Hammersmith, West London, England, UK
photo © Killian O’Sullivan
Jestico + Whiles Architects News
Jestico + Whiles Architecture News, chronological:
14 June 2022
West Hub at the University of Cambridge, Cambridge, Cambridgeshire, Southeast England, UK
photo : Paul Raftery
West Hub University of Cambridge Building
4 Jan 2021
Island Quarter Hotel, Nottingham, England, UK
image from architects
Island Quarter Hotel Nottingham
Contemporary interpretations of Victorian railway arches and a stunning atrium are among the key features of the latest phase of the groundbreaking The Island Quarter development in Nottingham. Proposals for a ground-breaking multi-million ‘cohesive use’ scheme designed by Jestico+Whiles, feature a combination of hotels, co-working space, apartments, green public realm and leisure facilities.
22 July 2020
Nottingham Island Quarter, Nottinghamshire, central England, UK
image from architects
The Island Quarter in Nottingham
First phase of £650m mixed-use scheme by developer Conygar. It will bring a dynamic mixed-use destination into the heart of Nottingham.
18 Oct 2018
Cavendish III Physics Laboratory, Cambridge Science Park, Cambridge, Southeast England, UK
Design: Jestico + Whiles Architects
image : Forbes Massie
Cavendish III Physics Laboratory Building
Bouygues UK, a British subsidiary of Bouygues Construction, and the University of Cambridge have signed a construction contract for the university’s Cavendish III physics laboratory and a neighbouring shared facilities hub, both designed by architect Jestico + Whiles.
27 Feb 2018
, Cambridge, England, UK
image courtesy of architects
Cavendish Laboratory Building
The 35,000 sqm new building has been designed with CH2M, who were recently acquired by Jacobs in December 2017, acting as technical architects on the laboratories and specialist cleanroom areas, and will support the world-leading research carried out at Cambridge for the next 50 years.
7 Jun 2016
Shared Facilities Hub, Cambridge, England
Jestico + Whiles appointed to design University of Cambridge’s new interdisciplinary research campus, the Shared Facilities Hub
6th of June 2016 – this architecture office has been appointed to design the new Shared Facilities Hub for the University of Cambridge’s West Cambridge campus.
The Shared Facilities Hub will be a dynamic shared facilities building located at the heart of the campus and will provide communal spaces and resources for all members of the West Cambridge campus, as well as outreach opportunities for local community members. The scheme, which is designed to connect people from different departments of the University, will incorporate teaching and meeting rooms, learning resource areas, catering outlets and offices.
The project is part of the University’s vision to transform West Cambridge into a lively research campus. The hub will accommodate the interactions of site users and the demanding scientific processes they are involved in.
Tony Ling, Director at this architecture studio said:
“Our proposals for the new facility at the University of Cambridge will provide an inspiring place for working, learning, dining and meeting with friends and colleagues and will contribute to the University’s wider development of West Cambridge.”
The appointment follows the announcement last year that this architecture practice won the contest to design the Cavendish Laboratory (Cavendish lll), a major new project to replace existing facilities for the Department of Physics on the University’s West Cambridge Site.
Jestico + Whiles was chosen to deliver the Cavendish lll from a shortlist of five practices which included Hawkins\Brown, Sheppard Robson, NBBJ Architects and BDP architects.
Led by this architecture office, the design team for the Shared Facilities Hub includes Ramboll (Structural Engineer), Hoare Lea (Mechanical and Electrical engineering), Plincke (Landscape Architects), Tricon (Catering consultant) and David Bonnett Associates (Access consultant).
18 Feb 2016
Planning Approval for Tower Works in Leeds, Yorkshire, England
image : Forbes Massie
Tower Works in Leeds
This architecture firm, as part of a team led by Carillion, has received unanimous planning consent from Leeds City Council for the Tower Works re-development in Leeds.
2 Aug 2013
Mossbourne Victoria Park Academy, east London, UK
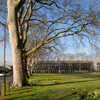
photo from architects
Proposals for the Mossbourne Victoria Park Academy have been granted planning consent. The new school will rework the existing 19th century French Hospital building in Victoria Park Village and add a new four storey block to create a secondary school for 800 students following the ethos and philosophy of its existing facility Mossbourne Community Academy.
31 Jan 2013
National Graphene Institute, Manchester, England, UK
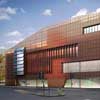
image from architect
National Graphene Institute
Design for this new building at The University of Manchester has been granted planning consent. The new £61m facility will be a world-leading research and incubator centre dedicated to the development of the ‘wonder material’ called graphene.
28 Jan 2013
New Union Wharf Housing, Isle of Dogs, Tower Hamlets, east London, England
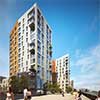
image from architect
New Union Wharf Housing by Jestico + Whiles – building news
Planning permission granted for East Thames Group to regenerate New Union Wharf, a 189 home housing estate on the Isle of Dogs. The approval allows replacement of the 1970s built estate with modern, energy efficient homes which will make the most of its riverside location.
Recent Jestico + Whiles Architects News
25 Jun 2012
Durand Academy, West Sussex, England
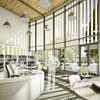
image from architects practice
Durand Academy Upper School
A team led by Balfour Beatty, with Jestico + Whiles as architect, has won a design competition for the new Durand Academy Upper School. The project, a state secondary boarding school for 600 students, will create all through education at Durand Academy for students who begin their education on the school’s existing South London site.
5 Apr 2012
Greenwich Millennium Village, London, UK
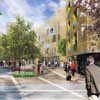
picture from architects
Greenwich Peninsula housing
Greenwich Millennium Village Limited, a joint venture development by Countryside Properties and Taylor Wimpey, in association with the Homes and Communities Agency (HCA), has been granted planning permission for its application relating to phases three, four and five of the Village. The outline application covers 1,746 mixed-tenure new homes, of which 459 homes are the subject of a detailed permission.
9 Nov 2011
Aloft London ExCeL Hotel, England
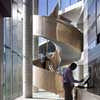
photo : Tim Crocker
Aloft London ExCeL Hotel
Jestico + Whiles‐designed Aloft London Excel opens Starwood Hotels & Resorts has opened the first Aloft Hotel in the UK at ExCeL London. The Aloft London Excel has been designed by the architects behind the highly successful W London‐ Leicester Square which opened earlier this year.
23 Oct 2011
Playboy Club London, England
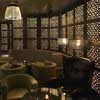
photo : James Newton
Playboy Club London
Located off Park Lane, a few hundred metres from the club’s original home, the new 17,000 square foot venue is spread over two floors and features a bespoke restaurant called “The Dining Room” ran by top chef Judy Joo, the “Salvatore’s at the Playboy Club” cocktail bar, a lounge, and a casino with high‐limit ‘salle privee’ gaming rooms.
18 Jul 2011
32 Lincoln’s Inn Fields, London, UK
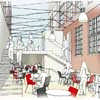
image from architects
LSE Lincoln’s Inn Fields Building
22 Jun 2011
Grahame Park Redevelopment, London, UK
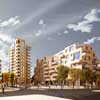
image © J+W
Grahame Park Redevelopment
10 Jun 2011
Jestico + Whiles – Top Architect in Sunday Times Green List
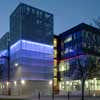
image : Peter Cook
Jestico + Whiles Architects
The architecture practice has been revealed as the highest placed architectural practice in this year’s Sunday Times Green List, to be published on Sunday 12th June. The firm, which is ranked at number 32, sits eight places above the second of the three practices to make this year’s 60-strong list.
Recent Buildings by J+W
2-12 Stratford High Street, London, UK
2011-
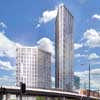
image from architect
Stratford High Street
W London – Leicester Square, London, UK
2011

picture : Hufton & Crow
W London – Leicester Square
Andel’s Hotel Lódz, Poland
OP Architekten / Jestico + Whiles
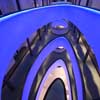
photograph : Ales Jungmann
Andel’s Hotel Lódz
Passmores School, Essex, England
2009-
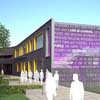
picture : Jestico + Whiles
Passmores Secondary School, Harlow
Wilton Plaza, west London, UK
2009
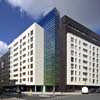
photo © Tim Crocker
Wilton Plaza
Bartholomew Road, Camden, London, UK
2009
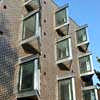
photo : Francis Ware
Kentish Town Housing
Key Buildings by Jestico + Whiles
Abbott’s Wharf Housing, east London, UK
2005
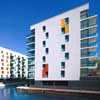
picture from architect
Abbott’s Wharf Housing
Andel’s Hotel, Prague, Czech Republic
–
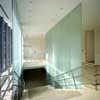
picture from Jestico + Whiles
Andel’s Hotel Prague
2-14 Baker Street, London, England
2009-
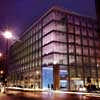
picture from architect
Baker Street London
Fortnum & Mason store, London, England
2007
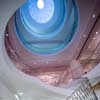
photo from Jestico + Whiles
Fortnum & Mason store refurbishment
Glen Eyre Residences, Southampton, UK
2006
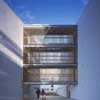
photo from Jestico + Whiles
University of Southampton Campus
London Tower Bridge Hilton, UK
2006
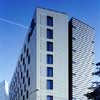
photograph : James Morris
Hilton London Bridge Hotel
London Tower Canary Wharf – interior, UK
2006
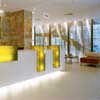
photograph : James Morris
Hilton London Canary Wharf
Pitzhanger Manor & Walpole Park, London
2009-
remodelling by Jestico + Whiles
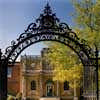
photo from Jestico + Whiles
Pitzhanger Manor and Walpole Park
Spitalfields Refurbishment, east London
2007-
Jestico + Whiles / Julian Harrap Architects

photo from Jestico + Whiles
Spitalfields Market
More Jestico + Whiles Buildings online soon
Location: 1 Cobourg Street, London, NW1 2HP, England, UK
Architects Practice Information
Jestico + Whiles – architecture offices in London, England, and Prague, Czech Republic.
Older Building by Jestico + Whiles
The Malmaison Hotel Restaurant, Leith, Edinburgh, Scotland
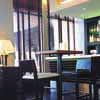
image from architects
Malmaison Hotel Edinburgh Restaurant
Buildings / photos for the Jestico + Whiles Architecture page welcome
Website: www.jesticowhiles.co.uk
