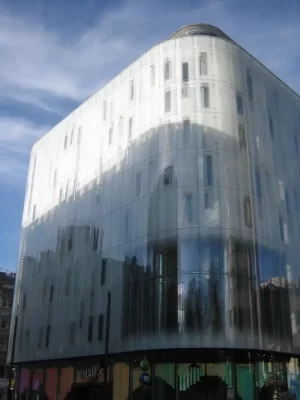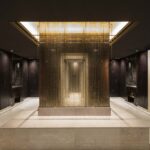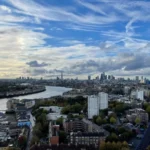W London Leicester Square Hotel, Leicester Square Accommodation, Architecture Images, Building Design Pictures
W London Leicester Square
British Hotel Accommodation design by Jestico + Whiles / Concrete, England, UK
Address: 10 Wardour St, Leicester Square, London W1D 6QF
Phone: 020 7758 1000
New photo from 12 Nov 2012:
This new hotel has an interesting interior that e-architect have shown on our city architecture tours.
1 Dec 2011
W Hotel Leicester Square
McAleer & Rushe notches up two further awards for the W Hotel London
McAleer & Rushe has garnered two further awards for the stylish W Hotel it developed and built on London’s Leicester Square.
On Tuesday night, London’s exclusive Grovenor House hotel was the glamorous backdrop to design magazine FX’s International Awards. The W Hotel won both the Hotel Award and the Lighting Design Award.
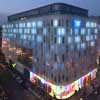
Spice Market W London image from MJ2
It follows last week’s news that Spice Market London at the W Hotel London won the Restaurant Interior Design of the Year Award at the European Hotel Design Awards. The W Hotel also won the best UK Project at MIPIM, the international property exhibition in Cannes, France.
The judges said of the Jestico + Whiles designed hotel: “Besides the striking visual effects on the façade, stunning interiors by (Amsterdam-based designers) Concrete also assisted the hotel in the heart of the Capital’s West End to become the winner of this year’s Best Hotel Award.”
It saw off tough competition from other hotels including the Five Star Fairmont, Cairo and Le Meridien in Philadelphia.
The W Hotel also received the Lighting Design Award for the lighting concept by Morris Brill Lighting Design. Judges were particularly taken by the lighting in the glamorous WYLD bar which features a 2m- diameter mirror ball which is lit by Erco projectors to create a vivid impact from outside on the Square.
Eamonn Laverty managing director of McAleer & Rushe said: “The array of awards that the W Hotel has now won are a fitting tribute to the hard work put in by all who were involved in the project.”
Spice Market at W Hotel London image / information received 231111
24 Nov 2011
W Hotel London – Leicester Square
Spice Market At McAleer & Rushe’s W Hotel Wins Restaurant Interior Design Of The Year Award
Spice Market London at the W Hotel London on Leicester Square won the Restaurant Interior Design of the Year Award at the European Hotel Design Awards held this week at the Park Plaza West Minster Bridge, London.
This is the second major award Northern Irish developer McAleer & Rushe has garnered for the stylish Leicester Square hotel it developed and built. The W Hotel also won the best UK Project at MIPIM, the international property exhibition in Cannes, France. Spice Market saw off competition from Dinner by Heston Blumenthal, at Mandarin Oriental Hyde Park, London, Four Seasons Hotel London at Park Lane, Massimo Restaurant & Oyster Bar at the Corinthia Hotel London and Hyatt Regency, Dusseldorf.
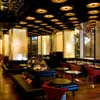
Spice Market W London image from MJ2
In February 2011, internationally renowned chef Jean-Georges Vongerichten and CulinaryConcepts by Jean-Georges premiered the Southeast Asian-inspired restaurant which is the sister restaurant of the iconic Spice Market in New York’s Meatpacking District.
Designed by Amsterdam-based team Concrete, the venue’s striking opulent interior offers a unique blend of the authentic old world feel of Spice Market NY and the contemporary architecture of the new W London. Set over two floors, warming shades of gold, copper, chrome and wood are used throughout Spice Market and the windows are discreetly screened with gold mesh. Low slung black leather banquettes encircle the rooms and diners will be seated at intimate booths. Other notable design features include a stunning ‘birdcage’ gold spiral staircase and 600 custom-designed shimmering wok lamps, which cover almost every part of the ceiling giving out an attractive low light.
The rear wall of Spice Market houses a 24 metre-long wall of spices containing all the colours, flavours and fragrances of the Southeast Asian dishes served at Spice Market. There are 34 seats downstairs available for dining, a cocktail lounge with 32 seats and a sushi bar. Upstairs hosts 95 seats with an open kitchen and a private room accommodating up to 40 covers.
Eamonn Laverty managing director of McAleer & Rushe said: “I am delighted that Concrete got the recognition it so richly deserves for the stunning interiors it created at the W Hotel.”
Spice Market at W Hotel London image / information received 231111
11 Mar 2011
W London – Leicester Square
Jestico + Whiles’ W London – Leicester Square wins ‘Special tribute to UK Country of Honour’ at MIPIM awards
Designed by award-winning architects Jestico + Whiles, the glamorous W London – Leicester Square has won the ‘Special tribute to UK Country of Honour’ at the International MIPIM awards in Cannes.
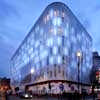
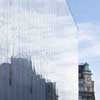
W London images : Hufton & Crow, from Jestico + Whiles
Developed by McAleer & Rushe, the new 192-bedroom luxury Starwood hotel is located in Leicester Square, the epicentre of the city’s entertainment district, providing international travellers in London with an exciting new destination venue. In addition to the hotel, the new ten-storey building houses retail, leisure and residential accommodation spread over 200,000 sq ft, including a spa, 11 penthouse apartments and a new 35,000 sq ft retail-leisure experience provided by a leading global brand.
The redevelopment of the former Swiss Centre site has restored key strategic views across the city that have been hidden for years until now, providing visitors with outlooks over the capital that stretch all the way from Parliament Hill in Northwest London to the Houses of Parliament.
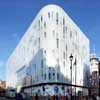
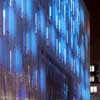
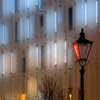
W London photos : Hufton & Crow
Jestico + Whiles’ design allows for the façade of the building to function like a vast pixellated screen – the first of its kind in the UK – capable of projecting dynamic light installations in an exciting new collaboration between contemporary architecture and art.
This striking visual effect is achieved by a sophisticated ceramic frit applied to the optically corrected glass of building’s outer skin, allowing it to ‘hold’ and project the light, without obstructing views outwards from the guestroom windows. The façade of the hotel has been wrapped in a second skin of frameless glazing, which is suspended from the face of the building like a floating sheer veil and etched with an undulating, abstract pattern, reminiscent of the folds in a theatre curtain and evoking the cinematic legacy of the locale. The opening commission has been designed by well-known London based electronic artist Jason Bruges, who has prepared a conceptual interpretation of the changing light dynamics in Leicester Square across the preceding 24hours. The installation works by translating video footage captured by hidden cameras mounted on the roof-space of the building, which is converted using time lapse photography into short performances and streamed at regular intervals onto the veil during the hours of darkness.
Light fittings set into the outer main wall are loaded with hundreds of energy-efficient Barco lights, which afford movie quality colour mixing and rendering to provide an infinite number of combinations and effects. The light intensity and colour saturation of the veil are controlled by a sophisticated interface from within the hotel, allowing the presence of the building to alter as day turns to night. During the day, W London is calm, cool and restrained – whilst by night, the glass veil becomes an animation of glowing light and possibly the biggest electronic artwork in London.
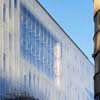
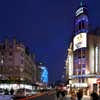
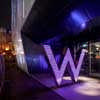
W London photos : Hufton & Crow
The concept behind this panoramic vision of London harks back to the artistic heritage of Leicester Square, recalling James Wyld’s celebrated ‘Great Globe’ that was situated in the square between 1851 and 1862. Whilst Wyld’s hollow globe allowed visitors inside to view an internalised image of the earth on its interior surface, W London displays an external portrayal of the changing urban vista, in a dazzling light rendition of contemporary life.
Internally, Jestico + Whiles’ design responds innovatively to the constrictions of the site by ‘pulling back’ certain blocks of rooms into the building envelope on each floor. This allows for the creation of dramatic double and triple height atria within the building, enhancing the sense of space and theatre throughout the entire hotel.
To maximise activity at street level, the lower floors of the building are occupied by shops, bars and restaurants, whilst the hotel entrance has been carefully located off Wardour Street to offer guests a personal and exclusive access route into the hotel. Once inside, visitors are led through the first floor reception atrium into Wyld, the stylish destination bar overlooking Leicester Square, providing an ideal location or back drop for film-premiere interviews.
As leading designers in the hotel industry, Jestico + Whiles has completed 28 hotel schemes worldwide, working in a variety of countries including the UK, Czech Republic, Croatia, Germany, Russia and Abu Dhabi. The practice is currently working with McAleer & Rushe on Starwood’s new Aloft London ExCeL at the ExCeL exhibition centre which will open in advance of the Olympics in 2012.
Jestico + Whiles
Jestico + Whiles is an award-winning architectural and interior design practice with offices in London and Prague. The practice has grown steadily since the formation of the partnership by Tom Jestico and John Whiles in 1977. In recent years the practice has undergone particularly rapid growth, building on its reputation for design quality and innovative solutions to challenging briefs, whilst diversifying into a range of different sectors.
The practice incorporates a specialist studio of experienced hotel designers including architects, interior designers and FFE specifiers. The team has earned a global reputation for excellence in this field, supported by a large number of international awards.
Jestico + Whiles has recently designed on three other major new hotels worldwide, which have opened to universal praise, including Andels Lodz, the recipient of the European Hotel Design Award 2009, Andels Berlin and the new “ultraluxe” Yas Hotel on Yas Island in Abu Dhabi which spans the new Formula One Grand Prix race track.
W London Hotel design : Jestico + Whiles Architects, UK
McAleer & Rushe
The McAleer & Rushe Group is a privately owned and award-winning property development, investment and construction firm. The principle focus of the Company is high density city centre schemes where they are market leaders in the design and construction of hotel, office and apartment buildings. Over the last 15 years the Company has completed in excess of 10,000 bedrooms on 40 different hotel projects and 1.25m sq ft offices, during which they have built an enviable reputation for delivering high quality buildings on time and within budget.
Starwood Hotels & Resorts Worldwide, Inc.
Starwood Hotels & Resorts Worldwide, Inc. is one of the leading hotel and leisure companies in the world with 1025 properties in 100 countries and territories with 145,000 employees at its owned and managed properties. Starwood Hotels is a fully integrated owner, operator and franchisor of hotels, resorts and residences with the following internationally renowned brands: St. Regis®, The Luxury Collection®, W®, Westin®, Le Méridien®, Sheraton®, Four Points® by Sheraton, and the recently launched Aloft®, and Element SM. Starwood Hotels also owns Starwood Vacation Ownership, Inc., one of the premier developers and operators of high quality vacation interval ownership resorts.
Jason Bruges Studio
Jason Bruges Studio produces innovative installations and interventions that sit between the world of architecture, site specific installation art and interaction design. Launched ten years ago by the founder Jason Bruges, the studio is now based in Shoreditch’s Tea Building and has received several prestigious design awards. The company is currently working on projects in the UK, St Petersburg, Russia, Oregon, USA and Toronto, Canada.
Location: Leicester Square, London, England, UK
London Buildings
Contemporary London Building Designs
London Architecture Links – chronological list
London Architecture Tours by e-architect
Leicester Square
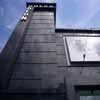
photo © Adrian Welch
Key Building on Leicester Square:
Swiss Centre, 10 Wardour Street
1961-66
David du R. Aberdeen & Partners
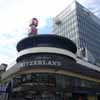
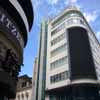
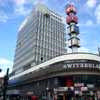
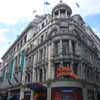
photos © Adrian Welch
W Hotel Leicester Square London
Leicester Square Hotel & Cinema Development
make
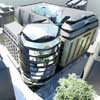
image from architects
Leicester Square Hotel – south-west corner of Leicester Square
Leicester Square context : Piccadilly Circus
Comments / photos for the W Hotel Leicester Square London page welcome
