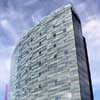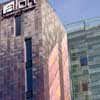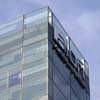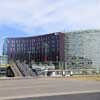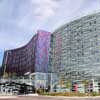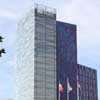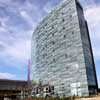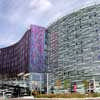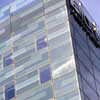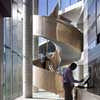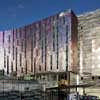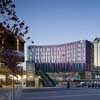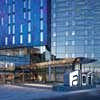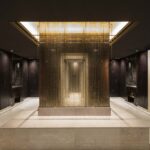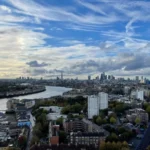Aloft London ExCeL Hotel, Docklands accommodation location, Image, City, Architect, Picture, Design
Aloft London ExCeL Hotel : Architecture Information
Design: Jestico + Whiles
Starwood Hotels & Resorts London
Address: One Eastern Gateway, Royal Victoria Dock, Royal Victoria Dock, London E16 1FR
Phone: 020 3203 0700
The Aloft London Excel has been designed by Jestico + Whiles, the architects behind the highly successful W London ‐ Leicester Square which opened earlier in 2011.
Accommodation Building, south east England, UK design by Jestico + Whiles
21 Sep 2012
Aloft Hotel ExCeL London
Developed by London ExCeL’s parent company, ADNEC (Abu Dhabi National Exhibitions Company) and constructed by McAleer & Rushe, Jestico + Whiles’ innovative design for the architecture and interiors provides 252 guest bedrooms; an exciting ‘w xyzSMbar’; a re:chargeSM fitness suite with gym and SplashSM pool; re:fuel by AloftSM a one‐stop, 24–hour grab‐and‐go food and beverage area; five ‘Tactic’ meeting rooms; together with a new restaurant concept restaurant ‘FEDE’ separately operated by Elior.
The plan of the building has a convex central spine containing bedrooms and the vertical circulation, flanked by two concave wings which house further bedrooms and corridors. These wings are clad in thousands of specially treated, highly reflective stainless‐steel shingles creating the extraordinary effect of constantly changing colour with the passing of the day.
New photos of ExCeL London also online
9 Nov 2011
Aloft London ExCeL Hotel
Jestico + Whiles‐designed Aloft London Excel opens
Design: Jestico + Whiles
Starwood Hotels & Resorts has opened the first Aloft Hotel in the UK at ExCeL London.
The central spine of the hotel has been finished with a bespoke, double‐glazed cladding, which features a translucent ceramic frit pattern and solid back‐painted spandrel panels. Inspired by the illusion of depth seen in some of Bridget Riley’s paintings, abstract horizontal stripes fritted onto the glass have been designed to emphasise the flow of the building. This creates an unusual interplay of movement and depth when combined with the undulating colours of the crescent wings.
The building’s ‘serpentine’ layering reduces internal corridor lengths and brings natural daylight into the central lift core lobby whilst addressing the site restrictions generated by complex service infrastructure surrounding the exhibition centre. The form also enables the variety of room sizes demanded by the client’s brief to be elegantly accommodated.
In response to the split‐level access requirements of the hotel, with the main pedestrian route emerging from ExCeL on the first floor and the vehicular access on the ground level, Jestico + Whiles has designed a spacious, double height atrium reception in the centre of the building with a bespoke, sculptural spiral stairway linking the two levels.
Jestico + Whiles’ treatment of the internal spaces continues the linear, multi‐coloured motif of the external design. Innovative finishes and bespoke coloured light panels, reminiscent of the façade treatment, decorate the guestroom corridors, creating cohesion between the internal and external spaces. The interiors have been furnished with a carefully selected palette of timber, Corian®, glass, porcelain and textured wallpaper, with selected artworks decorating the public spaces. The firm has specifically tuned and developed the interior design to evolve the Aloft guidelines into a site‐specific design.
John Whiles, Director of Jestico + Whiles said: “The opening of Aloft London Excel is an exciting moment for the practice. The building continues our challenge to the accepted norms of hotel design through the integration of the theatre of materials and activity where the architecture and interior design become one holistic treatment. The hotel clearly enhances the experience of the location to create an iconic sense of place at this important entrance to the International Conference Centre, so vital to the future of London.”
Located on the Royal Victoria Dock, the hotel is served by the Prince Regent Station on the Docklands Light Railway and has achieved a BREEAM rating of Excellent. Aloft London Excel is the latest project from Jestico + Whiles’ award‐winning Interiors and Hotels Studio which has built a reputation for producing high quality design for a prestigious client list. Recently completed projects include W London ‐ Leicester Square and the Playboy Club in Mayfair.
Aloft London ExCeL Hotel images / information received Jun 2010
28 Jun 2010
Aloft London ExCeL
Jestico + Whiles start work on the Aloft London ExCeL Hotel
Work has started on site of the Aloft London ExCeL, a sleek new hotel at ExCeL in London’s Docklands. Designed by architects Jestico + Whiles, the hotel is scheduled to open at the end of 2011, in readiness for the London Olympics. The project is being developed by ExCeL London’s parent company, Abu Dhabi National Exhibitions Company (ADNEC) in partnership with Starwood Hotels & Resorts Worldwide.
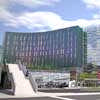
Aloft London ExCeL Hotel image : Jestico + Whiles
Created to shake up the staid, traditional select service segment of the hotel industry, Aloft delivers urban-influenced, open and vibrant design and a social guest experience at an affordable price. Aloft London ExCeL will mark the brand’s UK debut and will be the second Aloft property in Europe following the Aloft Brussels Schuman, scheduled to open this Autumn.
Jestico + Whiles’ innovative design provides 252 guest bedrooms of different sizes, front of house areas including triple height entrance hall, bar, lounge, meeting rooms and fitness suite, back of house areas with offices, and a separate bar and restaurant which will spill out onto a new pedestrian piazza. The scheme is targeting a BREEAM ‘Excellent’ rating and employs highly insulated façades, CHP and ground source heat pump technology.
The building is formed of three elements: a central ‘spine’ contains bedrooms and vertical circulation and is flanked by two crescents which house further bedrooms and gently curving corridors. The ‘serpentine’ form of the building helps to define external spaces and is also driven by a number of restrictions on construction allied to the clients’ requirements in terms of guestroom types and mix. The primary constraints include a strategic services corridor running across the site and the flight operation demands of the nearby London City Airport.
The hotel will be clad in several thousand coloured, textured stainless-steel shingles. The glazed façades will feature a large-scale screen-printed pattern, inspired by the illusion of depth seen in some of Bridget Riley’s paintings. The material will reflect the sunshine, adding warmth and liveliness to the building’s exterior spaces.
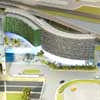
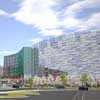
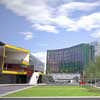
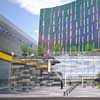
Aloft London ExCeL Hotel pictures : Jestico + Whiles
The building’s form has generated varying facades, some concave, others convex. The elevational design represents a response against the ubiquitous ‘punched window’ aesthetic of the generic hotel façade. Flush windows on the convex central spine therefore disappear into the homogenous ‘wallpaper’ of the screen printed glazed façade. Windows in the stainless steel clad concave crescent wings are united into a series of vertical slots. This gives the building a rhythm which differentiates the elements and enhances the experience of passers by.
John Whiles, Director of Jestico + Whiles said: “The start on site of Aloft London ExCeL is an exciting moment for the practice. The Aloft hotel will enhance the visual identity of the area and importantly bring much needed additional visitor accommodation to Docklands.
“We are now working on two Starwood Hotels & Resorts branded properties in the capital, with the W London-Leicester Square also nearing completion.”
Located at ExCeL’s Eastern entrance at the Royal Victoria Dock the hotel will have a direct access to Prince Regent Station on the Docklands Light Railway and London’s first International Convention Centre.
Aloft London ExCeL Hotel images / information received Jun 2010
Location: One Eastern Gateway, Royal Victoria Dock, London, England, UK
London Buildings
Contemporary London Building Designs
London Architecture Links – chronological list
London Architecture Tours by e-architect
London Architects Offices
London Hotel Designs by Jestico + Whiles architects
Hilton London Bridge Hotel
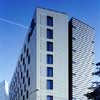
photograph : James Morris
Hilton Canary Wharf – Canary Wharf
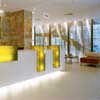
photograph : James Morris
Andel’s Hotel Lódz, Poland
OP Architekten / Jestico + Whiles
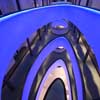
photograph : Ales Jungmann
Andel’s Hotel Lódz
Andel’s Hotel, Prague, Czech Republic
Jestico + Whiles
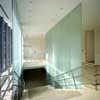
image from architect
Andel’s Hotel Prague
The Malmaison Hotel Restaurant, Edinburgh, Scotland
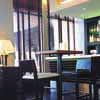
image from architects
Malmaison Hotel Edinburgh – featured on the Edinburgh Architecture website
London Hotel – Riverbank Park Plaza Hotel
ExCeL London
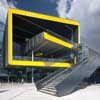
picture from Mark Humphreys
ExCeL London
Hilton London Hotel architects – Jestico + Whiles
Comments / photos for Aloft London ExCeL Hotel page welcome
Website: www.aloftlondonexcel.com
