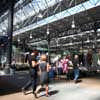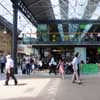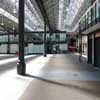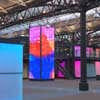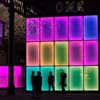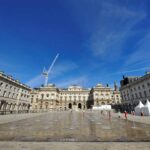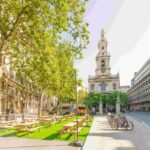Old Spitalfields Market London, Architecture, Image, Location, City, Design
Old Spitalfields Market : Architecture
East London Building Redevelopment, England – design by Jestico + Whiles Architects
28 Sep 2009
Spitalfields Market
Spitalfields Market building
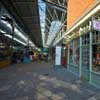
photo © Nick Weall
Old Spitalfields Market, east London
–
Design: Jestico + Whiles
Address: 16 Horner Square, Spitalfields, London E1 6EW
Phone: 020 7247 8556
Opened: 1876
Opening Hours: generally 10:00 am – 6:00 pm, check with operator
Architectural style: Victorian architecture
Original Architect: George Sherrin
Spitalfields Market
Summary
Old Spitalfields Market is one of the finest surviving Victorian Market Halls in the City of London. Ballymore acquired the Sub lease in 1999 and has since then undertaken a refurbishment and restoration project anchored around the existing market, an improved retail offer and a flexible cultural space. In late 2005, Ballymore selected Jestico + Whiles Architects and Julian Harrap Architects through invited competition to work with them in completing this ambitious project.
History
Spitalfields Market began as a market in the 13th century in a field next to St Mary Spittal on the edge of the Roman plan of the City of London. In 1682, King Charles II granted John Balch, a silk thrower, a Royal Charter that gave him the right to hold a market on Thursdays and Saturdays in or near Spitall Square. For the next 200 years, the market traded from a collection of sheds and stalls, supplying London’s growing appetite for fresh fruit and vegetables. It became a centre for the sale of homegrown produce, which was traded there six days a week.
In 1876, a former market porter called Robert Horner bought a short lease on the market and started work on a new market building, designed by George Sherrin, which was completed in 1893 at a cost of £80,000.
In 1920, the City of London acquired direct control of the market, extending the original Horner Buildings to the west. The market functioned as a fruit and vegetable wholesale market until 1991, when, with no further room for expansion, it relocated to new purpose-built premises in Leyton, where it continues to thrive, with the title of New Spitalfields Market.
In recent times, Spitalfields has sought to re-invent itself, as one of London’s best-known consumer markets, operating on a Thursday, Friday and Sunday. The remainder of the time the market hall has been used for recreational and cultural activities stimulated by the local community.
Redevelopment
The entire Spitalfields site was subject to a redevelopment masterplan developed in the 1990s by Foster and Partners for the Spitalfields Development Group (SDG). After much debate, approval was received for a redevelopment which replaced the western 1920’s market hall, retaining some of the characterful perimeter buildings, with a substantial commercial development on Bishopsgate. The construction of the new development, Bishops Square, was completed in 2006. In 2005 Jestico & Whiles and Julian Harrap Architects were selected to improve the appearance of the historic market & roof together with the design quality of the pavilions within the hall.
Existing Buildings
Old Spitalfields Market, to give the Horner Buildings and Victorian Market Hall their correct title, occupies an entire 18th century city block, just under a hectare in size, bounded by Lamb Street to the north, Commercial Street to the east, and Brushfield Street to the south. A new arcade to the Bishops Square development forms the western boundary. The Horner Buildings are built around the three street frontages, forming a horseshoe of retail space at ground and some basement levels with residential accommodation rising three storeys above – a Victorian example of mixed-use development.
The central area of the site consists of the old market hall. The roof is a fine example of Victorian engineering, it consists of five main spans, muscular primary riveted girders running east to west, supported by a grid of cast iron columns, with delicate secondary triangulated trusses spanning north to south, creating pitched glass and timber tents over the whole market space. A roof covering of patent glazing, slate and slated sarking boards, is capped by continuous glazed lantern and louvred vents.
Eight entrances lead into the old market hall; five original, one from Lamb Street, three from Commercial Street and one from Brushfield Street, and a further three new links to the adjoining Bishops Square development.
Vision
The Market hall represents a unique covered space of nearly 6000m2 on the east London City boundary. A vastly under used resource, the market in 1999 was beset with problems. Little work had been undertaken of any substance other than maintenance since it closed as a vegetable market. The market floor was a mixture of uneven concrete, old macadam, timber block and setts. The walls were littered with disfiguring notices, services and remnants of the vegetable market pitches. The space was obstructed by a whole range of small brick structures and timber sheds. Above this chaotic scene the roof was dark and dirty with roosting pigeons, old greasy mechanical extract plant and an absolute spider’s web of improvised electrical and mechanical wires and ducts. An anarchic development without an overall strategic vision.
Ballymore appointed the arts consultant Futurecityarts to develop an Arts Strategy for Old Spitalfields Market. The vision for the space to be used intensively, becoming a cultural hub supported by a programme of events as well as its ongoing use as a retail market. As a first step towards achieving this vision, Ballymore provided sponsorship and support, for the UK’s first Museum of Kinetic Art for a six month period in a retail unit within Old Spitalfields Market. This was a huge success, and Kinetica, as a institution, was founded – www.kinetica-museum.org.
Concept
The overall concept of the refurbishment and restoration of Old Spitalfields Market was simple: allow the existing historic structure to be cleaned, revealed and celebrated; to clearly differentiate between the historic structure and the new interventions constructed within; to create new high-quality restaurant and retail spaces to serve a growing population throughout the day and evening; to discreetly integrate modern services, lighting, and signage to facilitate the long-term flexible use of the space.
Accordingly the existing historic structures have been treated with conservation respect and restored in a historically sympathetic way to meet the requirements of the new vision. Electrical services to service the market stalls which previously festooned the columns have been removed and discreetly integrated into the floor, Lighting has been introduced as both uplighting and floor plate illumination. This highlights the amazing roof structure and provides a consistent and variable level of lighting throughout the market hall.
Works
Roof Restoration
The roof itself has been carefully structurally strengthened, re-slated, re-glazed, and now enlarged rooflights enable daylight once again to flood into the market hall after years of dingy gloom beneath safety nets and accumulated grime. Paint research by Crick Smith Conservation Ltd identified that beneath the ubiquitous City of London magnolia the majority of the market hall structure was painted in ten colour schemes over the past century. A new color scheme has been implemented which is inspired by the original color scheme of the market in 1895. This was grey/brown columns and primary girders and with lighter blue/grey trusses and roofing boarding. The historically referenced color scheme emphasises the primary structure of the market in the dark brown grey. It was important to take the opportunity to highlight this dramatic structure with uplight; for this to be effective the boards have been painted slightly lighter grey so that the lightweight filigree detail of the delicate trusses is picked out.
Market Floor
Exploratory investigations determined that the market floor had only survived beneath the contemporary tarmac in fragmentary form. Accordingly the concept was to implement a new flooring design which reflected the new flexible use of the market hall and which reinforced the grid of the market structure. Granite setts, incorporate service strips including robust external-grade floor boxes which provide power and lighting for market stalls and events. A new basement store has been constructed to enable the stalls and other market paraphernalia to be cleared away and the market hall space to be reused for other purposes. The ramshackle food units which had for many years sprawled over the northern portion of the market hall were cleared away and are re-opening in dedicated new units beneath the new market management suite and security office. Some historic features such as a delightful oval historic post office telephones manhole and a number of cast iron bollards have been left in-situ or incorporated into the flooring scheme.
Horner Buildings
The inside facades of the Horner Buildings which surround the market hall on three sides have been cleaned and damaged brick pieced-in, stripping away years of detritus which had accumulated on and around them. This included demolishing several structures which had been built against them over the years, restoring and repairing the brickwork, and matching terracotta ventilators. A new unified signage and local lighting strategy has been implemented based on historic type-faces and early 20th century light fittings.
Shopfronts
The dark Brunswick green painted shopfronts, that create the street frontage of the market and gated entrances are recent additions, however they are of poor quality and rapidly deteriorating. Accordingly, they are being replaced with a new historically referenced scheme.
The existing projecting canopies will be repaired and redecorated. The missing canopy on the north side of the former flower market will he reinstated. Traditional Victorian sunblinds will be installed to the shops without canopies to create additional pavement space and shelter for restaurateurs and retailers. The shopfronts wilt be complemented by handwritten signboards and hanging signs, while industrial lighting emphasises the character of the former working market. The external fabric, such as the glazed brick piers, will be cleaned and restored to create a frame for the new shopfronts.
External Pavement
The existing external pavement is to be re-laid in Yorkstone and street furniture will complement the market surroundings. The design of the ‘new carpet’ around the Homer Buildings will be implemented to designs which provide a setting for the whole city block.
Market Entrances
The eight entrances into the market have been leveled and re-laid with new floor finishes and lighting which blends the stone paving of the street with the granite paving of the market. New gates have been installed, each named after various characters in the history of the market or Spitalfields area. The design of the five external gates by the street is based conceptually on a piece of shimmering silk, for which the Spitalfields area was famous for in the 17th – 19th centuries.
New Pavilions
The new pavilions inside the market have been subdivided into commercial units which have been let to a variety of restaurant tenants. The two large pavilions have been united by a new deck, which also includes a public lift providing access to the upper level. The pavilions have been part re-clad, the balustrades replaced and lighting incorporated. Food court units and a refuse store have been discreetly relocated in the smaller pavilion on the north side of the market hall and a new management suite and security office has been constructed above.
History Box
The existing substation in the basement has been replaced as part of the works, but the necessary access and ventilation shaft could not be feasibly relocated. This box has been clad in glass and each of the four faces has a passage of prose printed upon it which is taken from Spitalfields History: Pepys 1669; Dickens 1851; Ackroyd 2000, Winterson 2007. Around the whole box is a timeline which has dates from Roman times to the present day.
Spitalfields Digital Canvas
Whilst it was not practically possible for Ballymore to accommodate the Kinetica Museum on site indefinitely, the idea emerged that it would be possible within the architecture of the market refurbishment to keep some vestige of the kinetic spirit in place; the Spitalfields Digital Canvas. This involves a number of interconnected lighting and display components integrated into the fabric of the buildings inside the market which can be programmed and controlled centrally and interactively, These are intended to be used in concert, and programmed over time by a variety of digital artists, allowing new ‘installations’ to change and evolve constantly.
Roles
The design of the project has been a collaborative one between two firms of architects: Jestico + Whiles and Julian Harrap Architects. Jestico & Whiles were appointed by Ballymore as lead consultant for the project including:
– Overall concept & new elements within the market.
– Subdivision and re-cladding of the previously constructed pavilions, including new balustrades, a new public lift and security office.
– Lighting concept
– A new flooring scheme discreetly incorporating services and column uplighting
– Restoration of Victorian Homer Building facades inside the market (in conjunction
with Julian Harrap Architects)
– New gates and entrances
– Signage strategy for the internal market
– New market stall concept
– Retail tenant fit-out management
– Lighting for the existing Market Hall roof structure was jointly developed by the Architects, Services Consultants and Manufacturers.
– New basement store for market storage
Julian Harrap Architects were appointed by Ballymore as Conservation Architects and responsible for the detail and restoration of the historic fabric including:
– The historic iron and steel market roof built in 1882.
– New color scheme, lighting and services containment for the roof restoration
– (in conjunction with Jestico & Whiles)
– New shopfronts and restoration of the basements on the external street
Frontages
– Liaison and approval negotiations with Conservation officers and English Heritage.
Old Spitalfields Market – Project Team
Client: Ballymore Group
Architect: Jestico & Whiles
Conservation Architect: Julian Harrap Architects
Structural and Civil Engineer: Walsh Associates
Services Engineer: Fulcrum Consulting
Highways Engineer: WSP Development & Transportation
Fire Engineer: Bodycote Warrington Fire
Acoustic Engineer: Sandy Brown Associates
CDM Coordinator: Flood Partnership Ltd
Access Consultant David Bonnett Associates
Managing Agent: Kemsley LLP
Main Contractor: Ballymore Properties Ltd
Roof Contractor: Wallis Special Projects
Old Spitalfields Market images / information from Jestico + Whiles
Old Spitalfields Market architects – Jestico + Whiles
Location: Spitalfields, London, England, UK
London Buildings
Contemporary London Architecture
London Architecture Designs – chronological list
Architecture Tours in London by e-architect
Old Spitalfields Market London
Hilton Hotel Canary Wharf London also by Jestico + Whiles architects
Hilton Hotel London also by Jestico + Whiles architects
Clerkenwell apart’hotel
Design: BuckleyGrayYeoman Architects
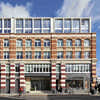
photo © Hufton+Crow
Clerkenwell Hotel – 8 Apr 2013
Comments / photos for Old Spitalfields Market London page welcome

