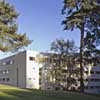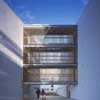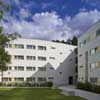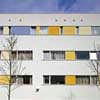University of Southampton Campus, Architecture, Architect, English Project, Images
University of Southampton Campus Buildings
Glen Eyre Student Residences, Hampshire, southern England design by Jestico + Whiles UK
3 Mar 2009
Glen Eyre halls of residence – University of Southampton
Glen Eyre Student Residences
Date built: 2006
Design: Jestico + Whiles
Jestico + Whiles’ scheme for the University of Southampton regenerates the heart of the university’s principal student residences campus.
Jestico + Whiles won the commission following a limited competition in which it was demonstrated that re-using the existing structure was financially feasible as well as ecologically advantageous.
The scheme provides 618 student rooms, 250 more than were present in the 1960s blocks. The accommodation comprises a new wing which creates a closure to the courtyards, a new floor on top of the existing buildings, and in the totally re-organised existing blocks. A variety of accommodation is provided –self contained studio flats for postgraduate students, ensuite rooms organised in clusters of six with shared kitchen/social room and clusters with shared kitchen and bathrooms.
The buildings are integrated in the sloping landscaped setting, set above a wooded valley. We reversed the entrances of the buildings to face the main access route coming from the central university campus. New build splayed wings enclose the U-shapes, leaving an opening towards the south-west. This opening enhances daylighting and ventilation to the courtyards and defines the main entrance point. From each courtyard four staircases lead to individual flats. The hierarchy of external spaces, leading from public through communal spaces towards private rooms is essential to creating a sense of identity and ownership.
The façade detailing achieves a seamless integration of refurbishment, new build and new roof extensions. All buildings are finished predominantly in pale render. Recessed window bands with continuous cills create a depth to elevations and contain an abstract composition of coloured panels.
Light metallic bridges, transparently clad with timber slats create an emphasis to the main entrances into the courtyards. The ecological impact of the scheme was reduced by re-using the existing concrete frame and by providing insulation levels well in excess of the requirements. The heating system is designed so that it can be connected to a University wide CHP plant in the future.
Glen Eyre halls of residence – Building Information
Client: University of Southampton
Site: Glen Eyre Campus
Value: £16m
Completion: 2006
Services: Full architectural
Glen Eyre Student Residences University of Southampton images / information from Jestico + Whiles
Glen Eyre Student Residences architects : Jestico + Whiles
Location: University of Southampton, Hampshire, southern England, UK
Architecture in England
Contemporary Architecture in England
Southampton Ocean Village

picture from architect
Hampshire County Council buildings
WestQuay shopping centre Southampton
Hampshire architect : Colin Stansfield-Smith
Comments / photos for the Glen Eyre Student Residences Hampshire Architecture design by Jestico + Whiles UK page welcome





