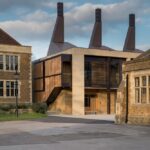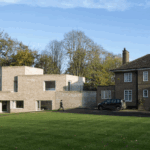Durand Academy, West Sussex Education Building, St Cuthmans special school
Durand Academy Upper School : Sussex Education Building
Durand Academy Development design by Jestico + Whiles, England, UK
Location: West Sussex, southeast England
Design: Jestico + Whiles
Jestico + Whiles to Design Durand Academy

image from architects practice
25 Jun 2012
Durand Academy Upper School
A team led by Balfour Beatty, with Jestico + Whiles as architect, has won a design competition for the new Durand Academy Upper School. The project, a state secondary boarding school for 600 students, will create all through education at Durand Academy for students who begin their education on the school’s existing South London site.
The new Durand Academy Upper School will be located in the grounds of a Norman Shaw-designed house in West Sussex, previously St Cuthman’s special school. The winning design proposals – the result of a close collaboration between Balfour Beatty, Jestico + Whiles, landscape architect Fabrik and engineers Ramboll – are a series of timber-clad pavilions arranged in a parkland setting, which seek to preserve and enhance the setting of the original house.
A number of existing features on the 19 acre site will be restored and actively used within the scheme. The walled garden, for example, will be returned to cultivation and will be the site of the dining pavilion while residential boarding houses sit within an orchard.
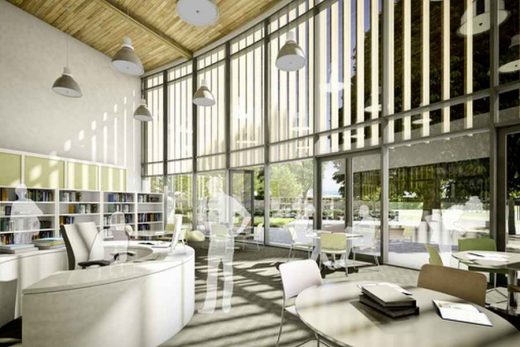
image from architectyre practice
Speaking on behalf of Durand Academy, Executive Head Greg Martin said: “For every child looking forward to stepping through these school gates, it was vital that we got the right team on board for this project. Our decision to appoint the Balfour Beatty led team was primarily due to the fantastic design that Jestico + Whiles and Fabrik have produced, which not only matches our education vision but is also wholly sympathetic to the site. Now the competition is over we are very much looking forward to being able to share and develop these ideas with the local community, to produce exceptional facilities everyone can be proud of.”
Ben Marston, Jestico + Whiles’ associate director leading the project added: “This is our first boarding school project and so presents us with a range of new challenges. It’s immensely exciting to be working on a scheme that has ambitions to become a benchmark for a new educational model in this country and the design solution has an important role to play in achieving this.”
The Upper School aims to be operational in September 2014.
Durand Academy Upper School images / information from Jestico + Whiles Architects
Location: Durand Academy Upper School, West Sussex, southern England, United Kingdom
Sussex Architecture
Another Sussex school building by Jestico + Whiles on e-architect:
Roedean School, East Sussex
Design: Buckley Gray Yeoman
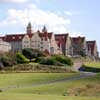
image from architects studio
Roedean School Building
Refurbishment of four boarding houses at Roedean School, one of the UK’s leading independent girls’ schools.
English School Buildings
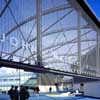
photograph : James Brittain
English School Buildings
English School Building Designs – Recent Selection
Design: Alsop Sparch, Architects

photograph : Morley von Sternberg
Michael Faraday Community School
Design: Zaha Hadid Architects

photograph © Adrian Welch
Evelyn Grace Academy
Dulwich College Masterplan, south London
Design: McAslan + Partners
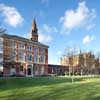
photo : Hufton + Crow
Dulwich College Building
Another English school building by Jestico + Whiles on e-architect:
Passmores School, Essex, England
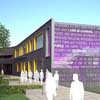
picture : Jestico + Whiles
Passmores Secondary School, Harlow
Comments / photos for the Durand Academy Upper School – West Sussex Education Building design by Jestico + Whiles page welcome

