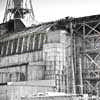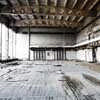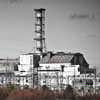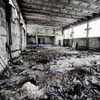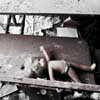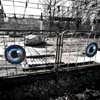Ukraine architecture design news, Kiev buildings images, Architects offices, Modern property phots
Ukraine Architecture : Ukrainian Buildings
Contemporary Architectural Developments + Buildings in Eastern Europe.
post updated 12 February 2025
We’ve selected what we feel are the key examples of Contemporary Ukrainian Architecture.
We cover completed buildings, new building designs, architectural exhibitions and architecture competitions across Ukraine. The focus is on contemporary Ukrainian buildings but information on key traditional buildings is also welcome.
Ukraine Building – Latest Designs
Recent Ukraine Buildings, chronological:
Traditional Windmill Restoration Kherson Ukraine
8 Nov 2022
ALIPH and Getty Partner to Protect Cultural Heritage in Ukraine
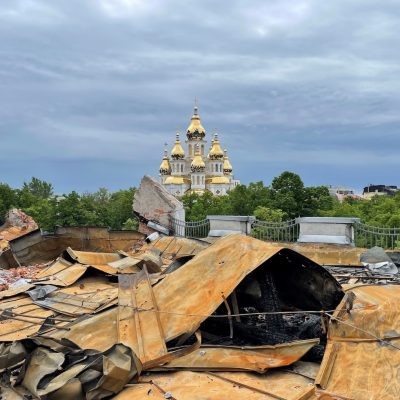
photo : Emmanuel Durand
Ukraine Cultural Heritage Grant Award by ALIPH and Getty
24 Aug 2022
Ukraine rebuild: Speedstac prefabricated modular units
Architecture: WZMH Architects, Toronto
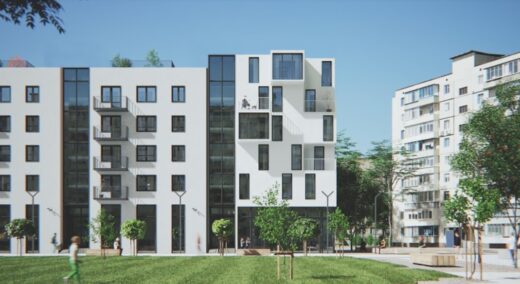
image courtesy of architects practice
Ukraine rebuild prefabricated modular units
29 Apr 2022
Unit E Adaptive Modular Architectural System for living, working and temporary hosting of refugees
Architecture: Aranchii Architects
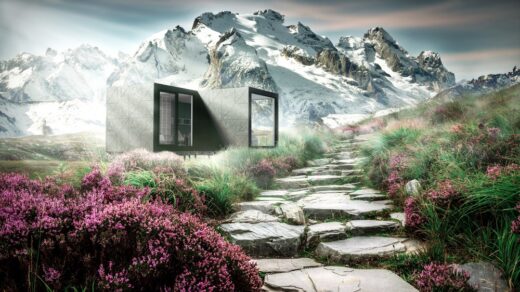
image courtesy of architects practice
Unit E, Ukraine Interchangeable Pods
20 Apr 2022
Kharkiv City Rebuilding
Kharkiv City Rebuilding
12 Apr 2022
Support by Design: Initiative to Hire Ukrainian Landscape Architects Displaced by War
Landscape Architecture firms in the United States are leading an evolving initiative to engage their Ukrainian counterparts displaced by the war. The idea is for US-based companies to hire Ukrainian designers to work remotely, providing them with much-needed income, and also some agency over their lives during this difficult time:
Hire Ukrainian Landscape Architects Displaced by War
+++
Ukraine Architecture Design News
Ukraine Architecture Designs 2006- 2013 – key architectural selection on e-architect below, chronological:
28 Feb 2013
Roshen Chocolate Line Museum, Kiev
Design: architectural bureau ”ZOTOV&CO”
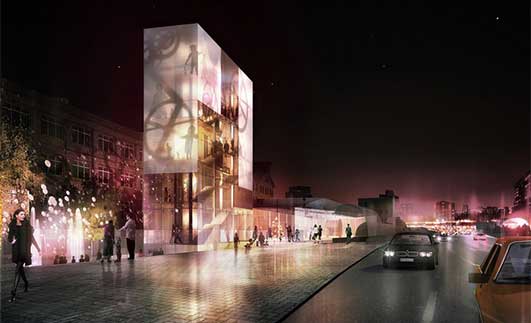
image from architects
Roshen Chocolate Line Museum Kiev
AB Zotov & Co named as a winner of architecture competition – contract to design the world’s first active vertical chocolate line with smart-glass facade.
27 Feb 2013
Sevastopol Railway Station, Black Sea coast, Crimean Peninsula, southern Ukraine
Architect: Arthur Kupreychuk
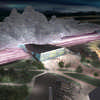
image from architect
Sevastopol Railway Station
‘Station Under the Cloud’ – The project of the railway station in Sevastopol consists of a passenger terminal building and a hanging in the air cloud-canopy above it.
27 Feb 2013
Roshen Canteen, Kiev
Design: Victor Zotov
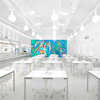
photo from architect
Roshen Canteen
Before reconstruction there was a factory assembly hall in this room in Kiev. The architecture office chose to lower the low ceiling to open the attic space between frameworks and arranged the windows in roof slopes.
4 Feb 2013
Foros Yacht House, Crimea
Design: Robin Monotti Architects
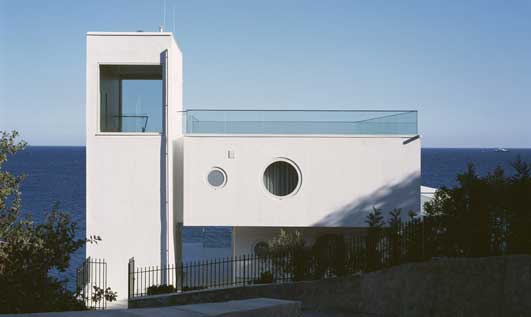
photo : Ioana Marinescu
Foros Yacht House
Unusual, crisply articulated house on the waterside in Ukraine. Elements push and pull like a giant Rubik’s Cube, with the house clearly being orientated to maximise views towards the sea.
CANactions Architecture Competition
CANactions Architecture Competition
The Open International Ideas Competition
organizer: international architecture festival CANactions
support: the National Union of Architects of Ukraine
7 Feb 2013
Ukraine Architecture Event
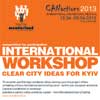
image from organiser
CANactions 2013 Workshop in Kiev
+++
18 Jun 2012
Arena Lviv
Design: Atelier Wimmer ZT-GmbH ; Arnika Architekten (EM-Stadio Lviv)
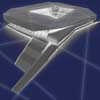
image © Albert Wimmer ZT GmbH
Euro 2012 Venue Ukraine
The Stadium „Arena Lviv“ was designed by the Austrian architect DI Dipl. TP Albert Wimmer for the European Football Championship 2012 in Poland and the Ukraine. In the preparation of the construction the Bureau Wimmer also designed the master plan for the area.
4 Jun 2012
Olympic Stadium Kiev
Design: gmp – von Gerkan, Marg & Partners
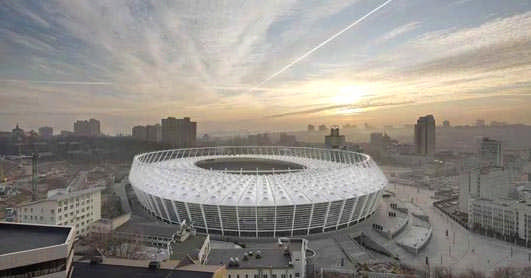
photograph : Marcus Bredt
Olympic Stadium Kiev Ukraine
The new design for the reconstruction of the building respects the historic fabric with its important filigree prestressed concrete upper tier built in 1968, the frame of the new roof structure being detached and placed clear of the existing bowl. This most distinctive feature is therefore being encased in a new filigree glass façade and will be duly illuminated with appropriate lighting.
+++
Ukraine Architecture Competition
13 Feb 2012
Kiev Islands Design Contest
Architecture Contest Entries
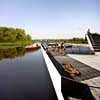
image from architects
Ukraine Design Competition
+++
Recent Ukraine Building Design
11 Jan 2012
Kiev Football Stadium – Olimpijski National Sports Complex
gmp – von Gerkan, Marg & Partners
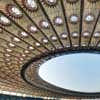
photograph : Oleg Stelmach
Football Stadium Ukraine
The “Red Stadium” was built on the grounds of Alekseevsky Park in Kiev in 1923 for the second All-Ukrainian Olympic Games. Over the decades, it was to be rebuilt and renamed several times.
+++
Chernobyl Architecture
The Chernobyl disaster (locally, Chornobyl Catastrophe) was a nuclear accident that occurred on 26 Apr 1986 at the Chernobyl Nuclear Power Plant in Ukraine (officially Ukrainian SSR), which was under the direct jurisdiction of the central Moscow’s authorities.
Chernobyl Photos
Photographs by Radu Gulie, freelance photojournalist from Romania, about the Chernobyl accident and it’s effects. “Considering the last events that took place in Japan I think this is the best moment for the world to understand the problems regarding the improper use of nuclear energy”.
The photographs were taken at the Chernobyl plant (what’s left of it) and in Prypiat (dead city – where plant workers lived).
An explosion and fire released large quantities of radioactive contamination into the atmosphere, which spread over much of Western USSR and Europe. It is considered the worst nuclear power plant accident in history, and is one of only two classified as a level 7 event on the International Nuclear Event Scale (the other being the Fukushima I nuclear incident, which is considered far less serious and has caused no deaths). The battle to contain the contamination and avert a greater catastrophe ultimately involved over 500,000 workers and cost an estimated 18 billion rubles, crippling the Soviet economy.
The disaster began in reactor number four of the Chernobyl plant, near the city of Prypiat. There was a sudden power output surge, and when an emergency shutdown was attempted, a more extreme spike in power output occurred, which led to a reactor vessel rupture and a series of explosions.
These events exposed the graphite moderator of the reactor to air, causing it to ignite. The resulting fire sent a plume of highly radioactive smoke fallout into the atmosphere. This plume drifted over large parts of the western Soviet Union and Europe. From 1986 to 2000, around 350,000 people were evacuated and resettled from the most severely contaminated areas of Belarus, Russia, and Ukraine.
The accident raised concerns about the safety of the Soviet nuclear power industry, as well as nuclear power in general, slowing its expansion for a number of years.
Further information in ‘Arsenals of Folly’, an informative book by Richard Rhodes [Adrian Welch, e-architect editor].
+++
Ukraine Architecture
Major Moderrn Ukraine Buildings, alphabetical:
Country house, near Kiev
2007-
Design: M2R Architecture
Garden Restaurant, Kiev
4a Architekten
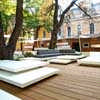
photo : beproactiv
Garden Restaurant Kiev
Il Ponte Buildings, Kiev
2008-
Studio & Partners, Milan
180m high tower; Developer: Terra Development
Mixed-use architecture development: offices, leisure, hotel, retail
Kiev Hospital
bdpgroupe6 architects
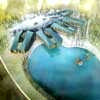
image from architects
Kiev Building
New stadium building, Donetsk, Donetsk Oblast, eastern Ukraine
2007-08
Architects: Arupsport
50,000-seater stadium : European Championship 2012 Arena
Sennoi Market Buildings, Kiev
Aedas
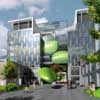
picture from architects
Kiev Development
Zaporozhe Radisson Hotel Building, southern Ukraine
Aedas
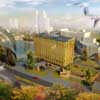
image from architects
Ukraine Hotel
More Ukraine buildings online soon.
Location: Ukraine, Weastern Asia.
*++
Eastern European Developments close to Ukraine
Russian Architecture
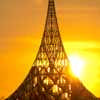
image : Foster + Partners
Romanian Building
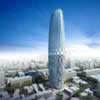
image from architect
Polish Architecture
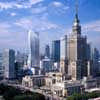
picture © Aldinger & Wolf
Hungarian Architecture
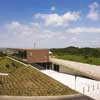
photo : Tamás Bujnovszky, János Szentiváni, Hans Molenkamp

