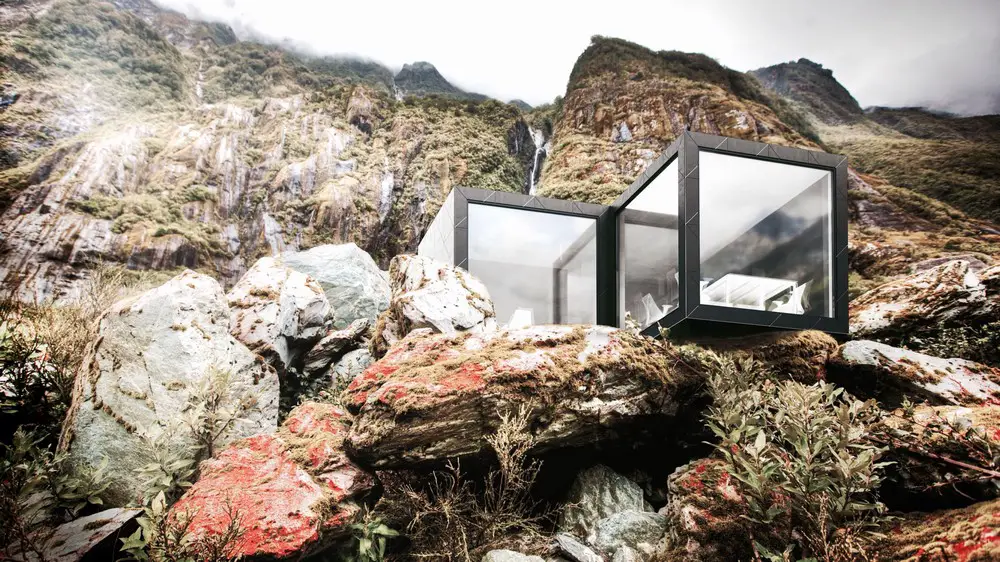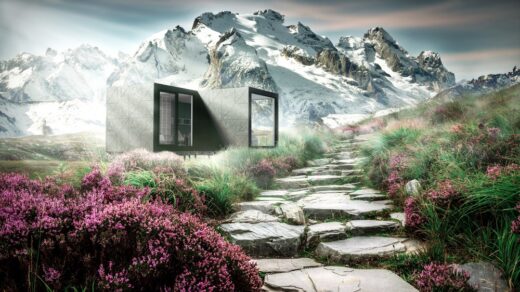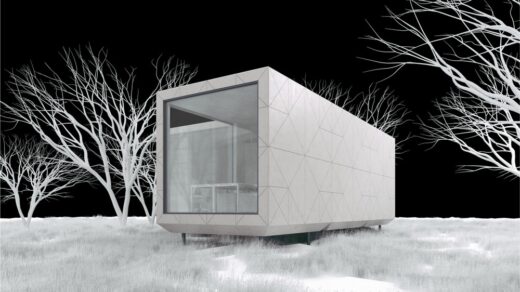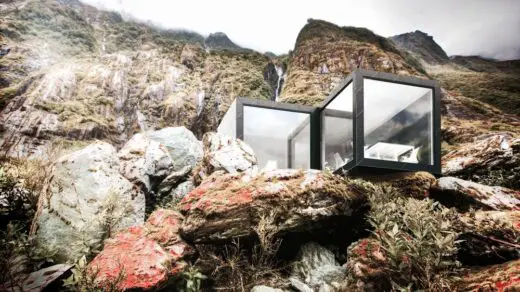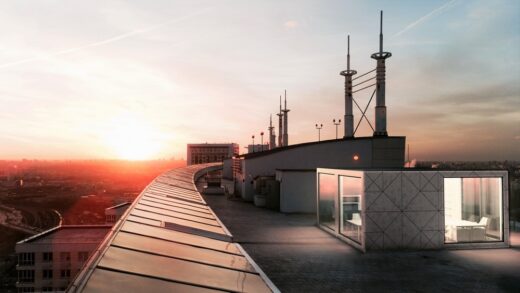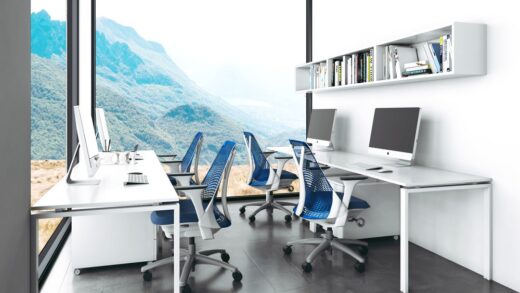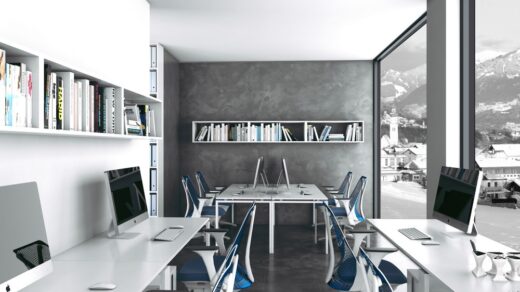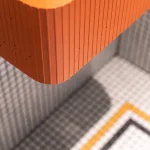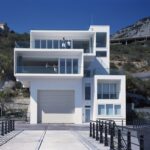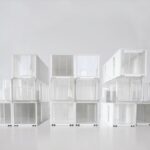Unit E Interchangeable Pods, Ukraine Development, Concept Architecture, Images
Unit E Interchangeable Pods in Ukraine
29 Apr 2022
Architecture: Aranchii Architects
Location: Ukraine
Unit E, Ukraine
Unit E Adaptive Modular Architectural System for living, working and temporary hosting of refugees
Unit E is an adaptive modular architectural system designed to create living and office spaces capable of reconfiguration (volume and planning change). Suitable for use as temporary housing, in particular for war refugees.
The architectural system Unit E is essentially a universal design system with identical interchangeable units.
The adaptive system can be used for many types of buildings, in particular for the most common – as living and working space.
Its advantages are modularity (universality/interchangeability), evolution, reconfigurability (flexibility, adaptability, variability), mobility, autonomy, sustainability (environmental friendliness, energy efficiency), readiness for use and artificial intelligence.
Modularity
Unit E is a system of cubic configuration modules that can be clustered together – a variety of spatial planning taxonomies. The identity of the modules ensures maximum unification of production and interchangeability of both the modules themselves and their components – the frame and enclosing surfaces. The geometry of the modules also contributes to the universal clustering of modular spaces both in the plane and vertically, which makes it possible to achieve an infinite number of architectural types/topologies and use them for many functions and needs.
Evolution
The use and evolution of the system (in the traditional sense – buildings) starting with a small number of modules is possible. For example, like the number of modules, the system may grow as the family, or the business grows. The same applies to housing for temporarily displaced people. Theoretically, the size of the system is unlimited. If modules are no longer needed, the system can be evolutionarily reduced, and units can be used in other clusters/buildings.
Reconfigurability
Thanks to its modularity, the Unite E architectural system is flexible and able to adapt geometrically and spatially to needs. Therefore, even without changing the number of units in the cluster, the system provides the ability to reconfigure, providing variability in behavioural scenarios and functional planning as needed.
Mobility
The mobility of Unit E is the ability to change the location by transporting units through the use of non-capital screw-pile foundations. Moving allows units to appear and be installed in unexpected places and off the grid. For example, on the roof of a high-rise building or surrounded by nature, for instance, in the mountains.
Autonomy
Mobility is also based on autonomy. After all, the provided partial or complete independence from networks allows virtually arbitrary geographical location of system modules.
Sustainability
The principles of sustainable development are using materials that meet the ecological concept of “cradle-to-cradle”. To maintain multi comfort, UnitE provides energy-saving equipment: heat pump for heating/cooling and recuperative ventilation to keep clean air and prevent heat loss. The enclosing surface helps to protect against thermal bridges and seal a massive layer of insulation. The use of energy-efficient multiple-glazed windows is also envisaged.
Ready To Use
Unit E is designed on the principle of “take and use”. It is ready for use, fully furnished, equipped and ready to use.
Artificial Intelligence
In addition to intelligent climate control and energy efficiency/savings, Unit E will be accompanied by an application that is a custom building designer for a user with hints of new elements and online calculation of possible configurations to select the optimal not only from planning but also energy-efficient clusters.
Addition
Obviously, some technical and intellectual characteristics are an option without which Unit E will still have sufficient energy efficiency and serve its primary function – a comfortable shelter, maximum needs for a minimalist lifestyle, work and temporary forced stay.
Unit E Interchangeable Pods in Ukraine – Building Information
Architecture: Aranchii Architects – http://aranchii.com/blog/
Design: Dmytro Aranchii
Project Team: Ihor Kishta, Anhelina Hladushevska, Yevhen Kravchenko, Iryna Hrebeneva, Mariia Oskina
Name: Unit E
Work Name: Unt
Location: Anywhere
Area: Appx. 9*n M2 [n = 1..∞]
Date: 2016
Programme: Adaptive Modular Architectural System For Living And Working
Unit E Interchangeable Pods, Ukraine images / information received 290422
Location: Ukraine
Ukraine Architecture
Ukraine Architecture Designs – chronological list
Recent Kiev interior design by YUDIN Design on e-architect:
REBERBAR Pub, Velyka Vasylkivska Street, 13/1
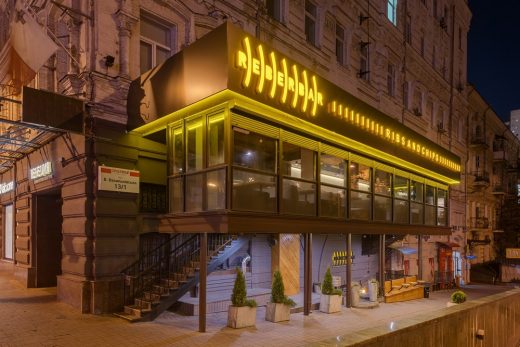
photograph : Sergey Savchenko
REBERBAR in Kyiv
Designed over 350 sqm on two floors for 150 seating places, an interior design and brand identity.
Recent Kiev interior designs on e-architect:
Artistic Residence Interior
Architects: Dreamdesign
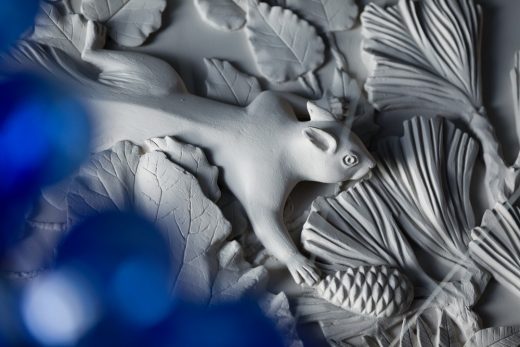
photo : Andrey Avdeenko
Kyiv Apartment Interior Design
Silenza Boutique in Kiev
Architects: Dreamdesign
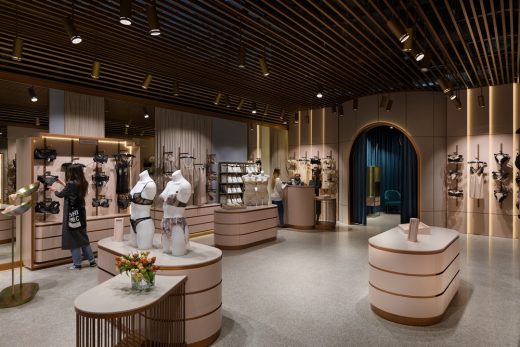
photo : Andrey Avdeenko
Silenza Boutique Kyiv Store
New School Building in Kiev
Architects: Dreamdesign
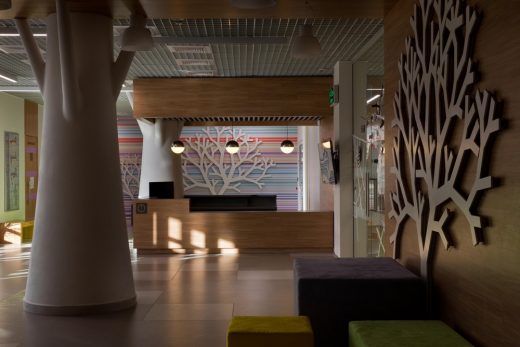
photography : Andrey Avdeenko
New School in Kiev
Maison de Charme
Architects: Dreamdesign
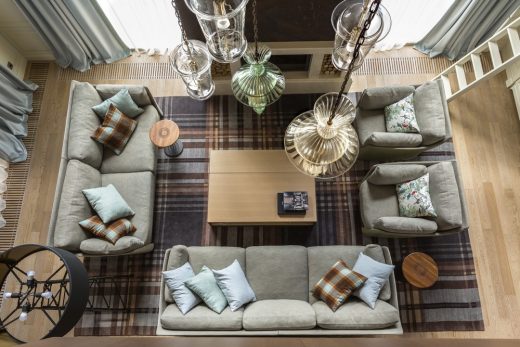
photography : Igor Karpenko
Maison de Charme, Kiev
TSUM Department Store, Khreschatyk St, 38, Kiev
Architects: Benoy
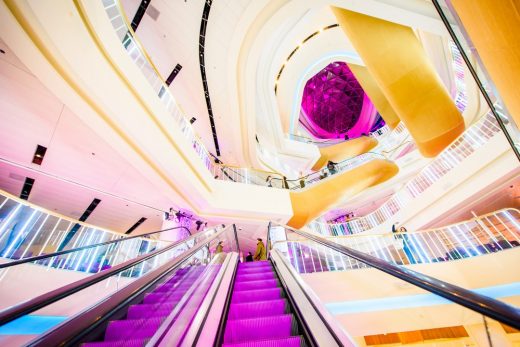
photo © Esta Holding
TSUM Department Store in Kiev
Ukraine Architecture
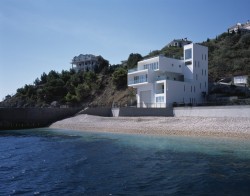
photo from architects
Kiev Buildings
Comments / photos for the Unit E Interchangeable Pods, Ukraine designed by Aranchii Architects page welcome

