Hungarian architecture design news, Hungary building architects, Budapest property images
Hungarian Architecture: Buildings
Key Contemporary Architectural Developments, Eastern Europe: Budapest built environment design updates.
post updated 14 December 2024
Hungarian Architecture News – latest additions to this page, arranged chronologically:
Budapest Architecture Walking Tours : e-architect launch Building Tours in Hungary
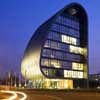
photo © Tamás Bujnovszky
Budapest Architecture Walking Tours
Budapest is the capital of Hungary and with about 1.7 million inhabitants. The city straddles the river Danube and is the largest in East-Central Europe and the seventh largest in the European Union. It became a single city in 1873 when west-bank Buda and Óbuda unified with east-bank Pest.
Hungary Building News
Hungary Architectural News + Key New Property Designs, alphabetical:
18 June 2023
National Athletics Center, southern Budapest
Design: NAPUR Architect Ltd.
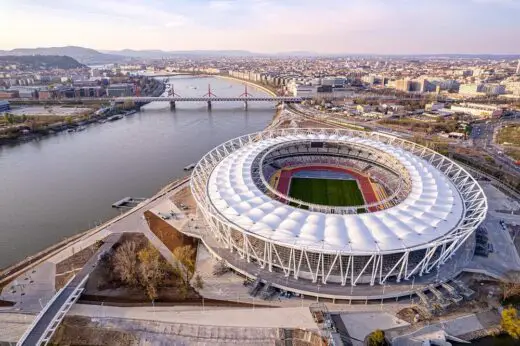
photo : György Palkó
National Athletics Center
13 June 2023
Garden of Communities, Veszprém
Architecture: Hello Wood Zrt.
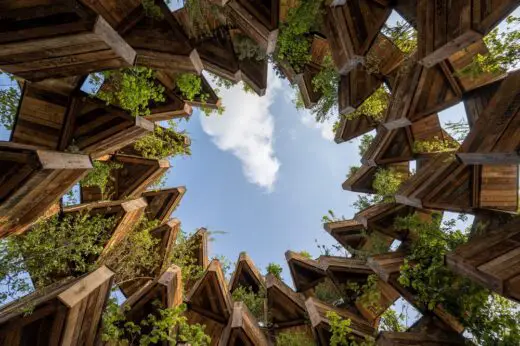
photo : György Palkó
Garden of Communities, Veszprém
9 Aug 2022
Rocks on the High Plains – Treehouses Kapolcs, Balaton Uplands
Architecture: Hello Wood Zrt.
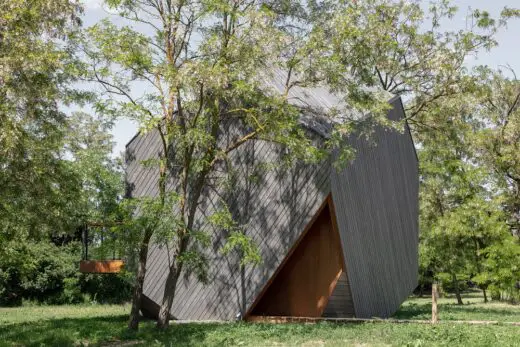
photo : Bujnovszky Tamas
Rocks Cabins, Balaton Uplands
29 Jun 2021
Szegzárd Lodge, Tolna
Design: építész stúdió
Szegzárd Lodge
19 Jan 2021
House of Hungarian Music, Budapest
Design: Sou Fujimoto
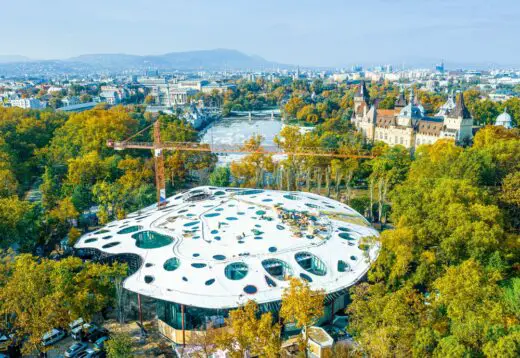
Szigetköz Fotó: Mohai Balázs ; photograph : Liget Budapest Project
House of Hungarian Music
Hungarian Architectural News
Hungarian Architecture Designs Archive, chronological:
13 Sep 2013
Kemenes Volcanopark Visitor Center, Vas County
Design: Foldes Architects
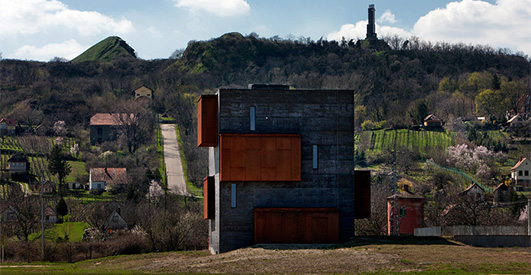
photo : Tamas Bujnovszky
‘Instead of the straight translation of the brief, such as creating a volcano shaped museum building, we wanted to capture the true substance of the location. According to our concept, the raw materials, the homogeneous grey of the concrete, the lava inspired colour of the corten steel, and the flue-like arrangement of the space, deliver the spirit and essence of a volcano’.
– Laszlo Foldes, chief designer of Foldes Architects
5 Jul 2013
H House, Sóskút, Hungary
Design: Budapesti Mühely
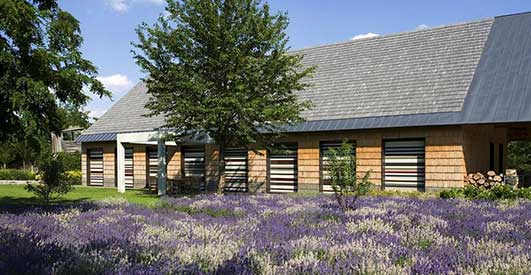
photo : Tamas Bujnovszky
H House
The 3 hectares site is located 20 km from Budapest at the end of a small village. The 196 sqm building stands on the edge of the flat part of the land facing to the forest on the sloping part.
4 Jul 2013
Weekend House, Kovagoszolos, Hungary
Design: Borsos Ágnes
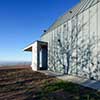
photo : Akos Matetelki
Weekend House
The capital element of the architectural concept was to keep in respect that scale of order, while adding the natural terrace system to its functions of today’s life complements. Modern materials were used, with the aim to ensure sustainability; the substances were weatherproof and time resistant. The concrete construction, the metal sheet coverings all provided proper protection against local extreme climate conditions.
4 Apr 2013
New Generation Centre, Zanka, western Hungary
Design: Modum Építésziroda KFT
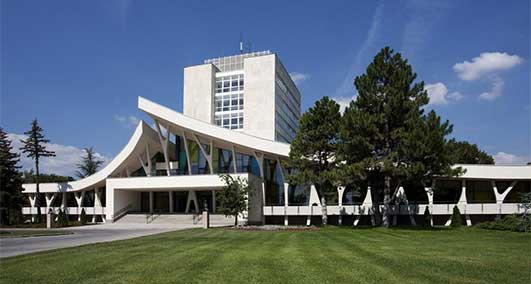
photo : Tamas Bujnovszky
New Generation Centre Hungary
The main building of Zanka’s New Generation Headquarters was originally built in the 1970s. Its net floor area is 3101 sqm. Its 7-storey high tower represents modernist approach was built in internationalist style typical of the period and its simple, limestone-covered cube was a dominant item of the seasonally changing region of Balaton-Highlands.
21 May 2012
Hungarian House Design
Portik Adorján
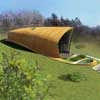
image from architects
Hungarian House Design
It contains – next by the living area – four bedrooms, two bathrooms and the atelier. The internal spaces are arranged in the living area in a high ground-floor – above which is positioned the restaurateur atelier – the bedrooms and the service areas arranged on two levels, divided by generations.
Recent Hungarian Building Designs
Hungarian Autoklub Headquarters, Budapest
Vikar&Lukacs Architects Studio
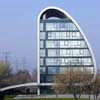
photo © Tamás Bujnovszky
Hungarian Autoklub Headquarters
Vikár & Lukács Architects Studio won the commission for this project on a architecture competition for a new iconic headquarter of the Hungarian Autoklub. The main gesture of the building is a ribbon that wraps around the office spaces on seven floors, while articulating a letter ‘a’.
Pannonhalma Visitors Center, western Hungary
RS | Roeleveld – Sikkes Architects
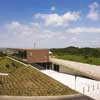
photo : Tamás Bujnovszky, János Szentiváni, Hans Molenkamp
Pannonhalma Visitors Center
The architects proposed a contemporary building in the continuity of a thousand years of change. Instead of merely building on top of the hill, a greater part of the program, especially the car park, is situated completely underground. The centre is integrated into the traffic circulation plan leading visitors straight to the car park.
Key Hungarian Building Projects
Modern Hungarian Buildings, alphabetical:
Budapest City Hall, north Hungary
Erick van Egeraat
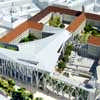
image © (EEA) Erick van Egeraat associated architects
Budapest City Hall : international competition win
Erick van Egeraat won the international competition to design the City Hall in the centre of Budapest. From a field of 18 participants, an international professional jury selected his proposal, which combines restoration of the existing 18th century baroque building and new, futuristic wings to create a contemporary Main Square. This proposal makes an end to a period of almost three centuries of uncertainties at this unique plot in the Heart of Budapest.
Deák Palota, Budapest : Refurbishment
Erick van Egeraat
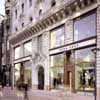
building image © from Erick van Egeraat Architects
Hungarian Buildings – photos
Hotel Balneum, Tiszafüred, Jász-Nagykun-Szolnok county, central Hungary
Ferdinand and Ferdinand Architects
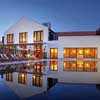
photograph : Istvan Oravecz
Hotel Balneum
The buildings mass and the scale of certain architectural elements, as well as the proportions of these elements are based on local traditions, however this is not a mechanical copy of traditional folk architecture, rather a way of concipiation, which shall by no means mitigate the contemporary tone. The entire complex is permeated by the traditional local spirit.
Tulipán Street house, Buda, north Hungary
Ferdinand and Ferdinand Architects
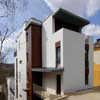
photo : Istvan Oravecz
Tulipán Street Buda
The newly built condominium was built by the Architectural plans of Ferdinand and Ferdinand. It was not an easy job, not only because of the difficult site conditions, slope and narrowness of the area, but also because the neighboring building is very close to the fence.
UNIQA, Budapest
Ferdinand and Ferdinand Architects
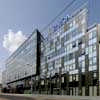
photograph : Istvan Oravecz
UNIQA Budapest
The new head office building is located close to the previous one at the junction of two important traffic arteries in District XIII, Lehel út and Róbert Károly körút. The office building constructed by property developer Raiffeisen Evolution in 22 months, named the Vital Business Centre, has net usable floor space of 18,000 sqm.
Hungarian Architecture – No Links
Hungarian Buildings, alphabetical:
Contemporary Art Gallery, Paks, Tolna county, central Hungary
2007
Kiss-Járomi Architects
Debrecen University, eastern Hungary
–
Janos Megyk
Copper in Architecture Award Shortlist 2005
Gedeon Richter Chemical Research Center & Office Building, Budapest
2008
Zoboki-Demeter & Associates Architects
ING Headquarters Budapest
–
Erick van Egeraat
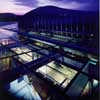
image © from Erick van Egeraat Architects
ING Headquarters Budapest Building Extension
–
Erick van Egeraat
‘Lánchíd 19’ Design Hotel, Budapest
2007
RADIUS B+S LTD
Práter Street Social Housing, Budapest
2008
Kis Péter Építészmuterme Kft.
Roman Catholic Church, Gödöllo, Pest county, northern Hungary
2007
LINT kft
Snoworld, Budapest
2000
Hamiltons Architects
Szechenyi Istvan University – Department of Architectural Design, Györ, northwest Hungary
2008
Dimenzió Tervezo Kft.
Waterfront Kopaszi Dam, Budapest
2007
T2.a_Turányi&Turányi Architects Ltd
More Hungarian Building projects online soon
Location: Hungary, eastern Europe
Developments in countries nearby to Hungary
Bosnia and Herzegovina Buildings
Budapest Buildings : Budapest buildings by Erick van Egeraat
Comments / photos for the Hungarian Architecture – Architectural Designs in Hungary page welcome.
