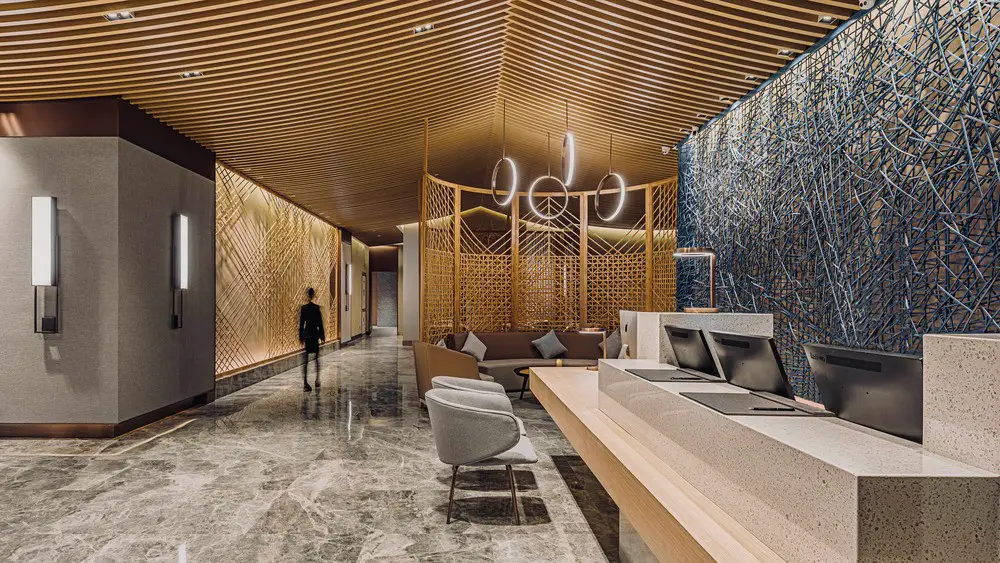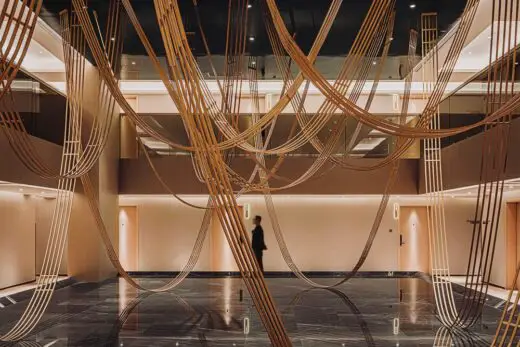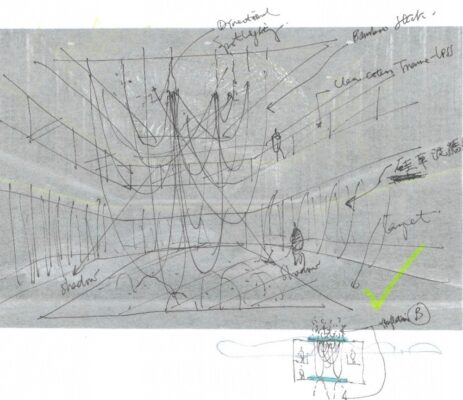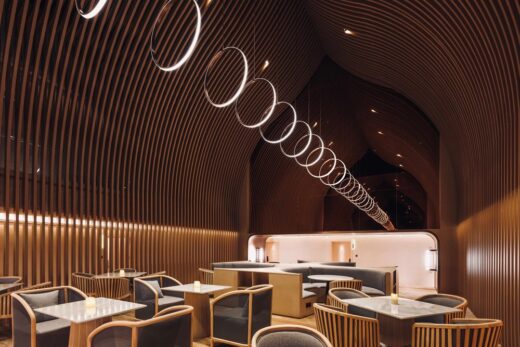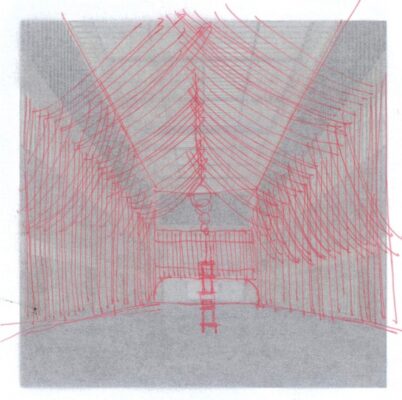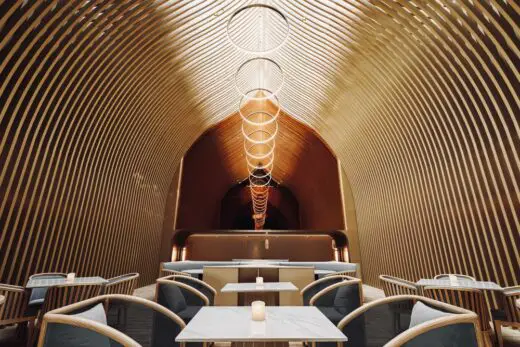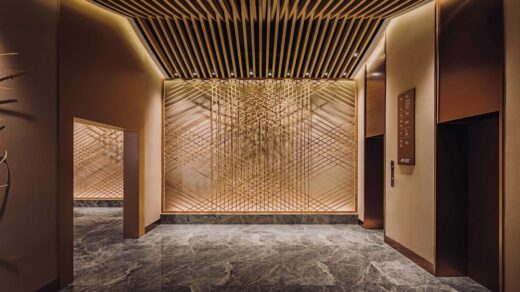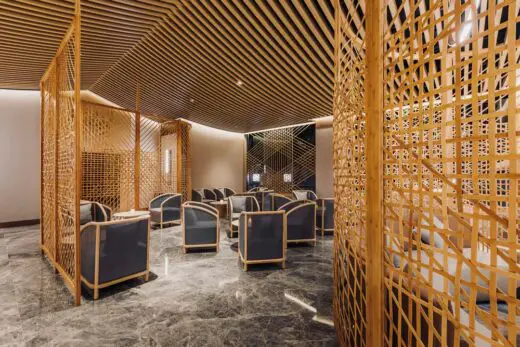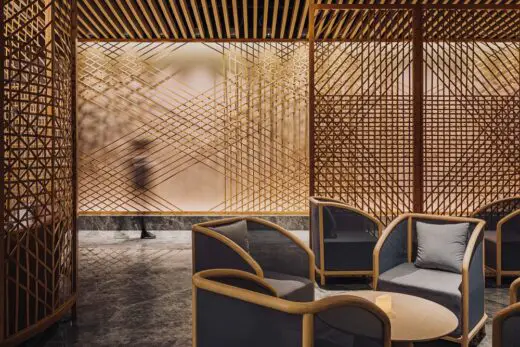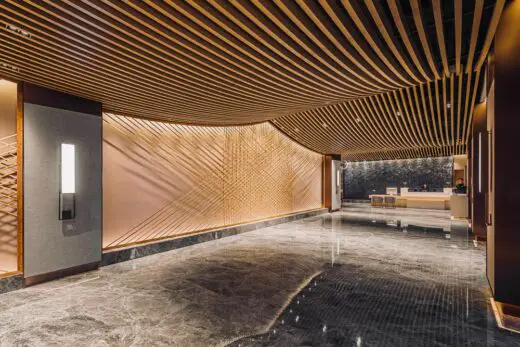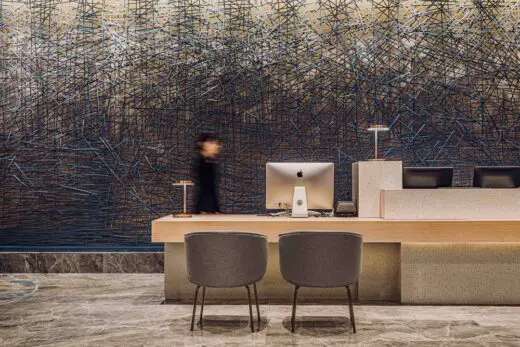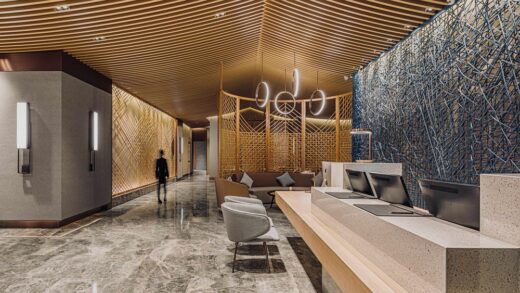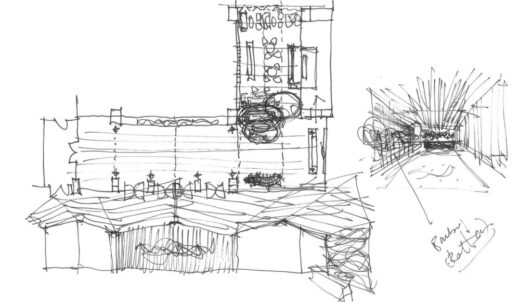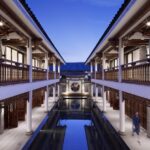MeeHotel, Foashan Commercial Interior Design, China, Chinese Modern Architecture Photos
MeeHotel in Foshan, Shenzhen
1 Aug 2022
Interior Architecture: PANORAMA Design Group
Location: Foshan, Shenzhen, China
Photos: POPO VISION, GD Media
MeeHotel, Shenzhen China
MeeHotel, a new urban resort hotel in the city of Shenzhen, China, aims to provide business travelers with a peaceful state. The project location is called “Bamboo Forest”, so the design team naturally generated the story from this name.
Starting from the lobby, bamboo was selected as the key material and contributes to a lobby space that greets visitors with sophisticated light and shadow effects on the main wall. Various on-site tests & experiments with traditional bamboo weaver were done to create full height screens to define the reception and lobby lounge areas. A pitched roof ceiling and natural diatom mud finished walls, overlaid by articulated light and shadow effects, provide a minimalist leisure experience for the entire space.
Double height central courtyards were introduced on every two guest-room floors. A reflective lake with a bamboo installation of dancing curves falls naturally, as if clouds are floating in the air. This ceiling-hung structure, produced in consultation with bamboo masters, is curved by making use of its natural elasticity and traditional connection method. Guests will experience the feeling of passing through an abstract bamboo forest before arriving at their rooms.
Sky Café is located on the top floor and is a zen and church-like space constructed as a full height bamboo structure. A skylight above allows natural light to descend through the middle of the seating area during the daytime. Ceiling suspended circular LED lights form a set of endless glowing moons, providing guests with a poetic nighttime experience.
The bamboo and rattan applied to all guestroom headboards are in the same pattern as those in the lobby, but with different dimensions and thickness. Floated by concealed lights, it aims to provide guests with a peaceful environment and an elegant atmosphere.
Not just another boutique hotel project, PANORAMA Design Group adds a layer of traditional culture to a hotel space providing relaxing and comfortable journeys in more meaningful ways.
By celebrating the unique quality of bamboo, from the architectural to the interior levels, we continue to promote and allow business travelers to appreciate the beauty of traditional handicrafts that may otherwise have been ignored. It can ultimately form aesthetic, functional, and cultural enhancement in our busy urban lives.
MeeHotel Interior in Shenzhen, China – Building Information
Location: Shenzhen, China
Client: Shenzhen MeeHotel Management Co., Ltd.
Interior Design: PANORAMA Design Group – https://panoramahk.com/
Design Director: Horace Pan
Design Team: Szeka Yung, Candace Pun, Ming Cai
Completion Date: Jan 2020
Area:6200 sqm
Photographer: GD Media, POPO VISION
About PANORAMA Design Group
Established in 2003, PANORAMA Design Group is renowned for creating unique story-telling spatial experiences in large-scale composite interior spaces. Headquartered in Hong Kong, with local offices in China, the company’s project categories cover Hotel, Property Development, F&B, Retail, Kids, and Health & Wellness. The firm has received more than 150 international design awards, including the 2016 IDA Design Award “Interior Design of the Year”, 2021 Red Dot Award “Best of the Best”, 2022 HKDA Global Design Awards “Hong Kong Best”, and 2022 Architizer A+Awards “Best Interior Design Firm”. Projects have been featured in numerous international design magazines & journals.
Inspired by the unique spatial characters of Hong Kong, PANORAMA’s design team adopts boundary-crossing strategies to produce new propositions and unique experiences for different typologies of “multi-purpose/composite spaces”, responding to Asia’s rapid-changing lifestyles. These propositions are developed from well-considered user research, location-based importance, market trends, budget requirements, and operations for every size and type. Each environment is assured of a dynamic, vibrant, and unique character in its own right.
Photographer: POPO VISION, GD Media
MeeHotel Interior, Shenzhen China images / information received 010822 from the PANORAMA Design Group
Location: Foshan, China, eastern Asia
Shenzhen Architecture Designs
Shenzhen Building Designs
Shenzhen Architectural Designs
Nanshan Foreign Language School
Architects: Studio Link-Arc, LLC
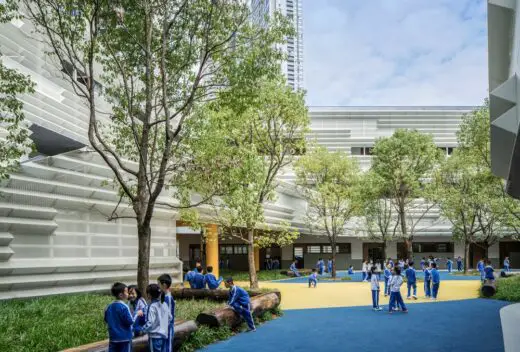
photo : Shengliang Su
Shenzhen Nanshan Foreign Language School
Haidilao
Architects: Vermilion Zhou Design Group
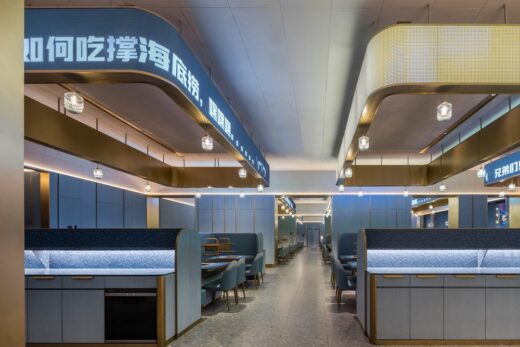
photo : Vincent Wu
Haidilao Restaurant
Urban Renewal of Shenzhen Bagualing Industrial Park
Architects: Aedas
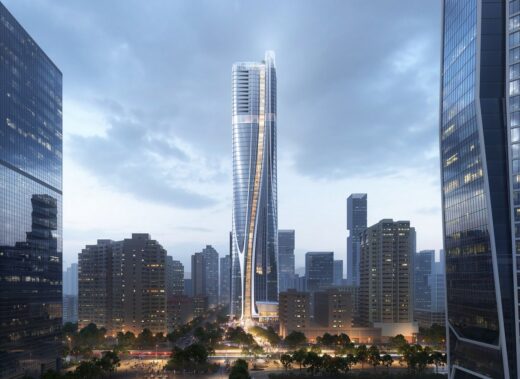
images courtesy of architects practice
Bagualing Industrial Park Urban Renewal Design
China Architecture
– chronological list
Chinese Architect – Design Practice Listings
Chinese Architectural Designs – recent selection from e-architect:
Shenzhen Logan Xili Liuxiandong HQ Base Mixed-Use
Architects: Aedas
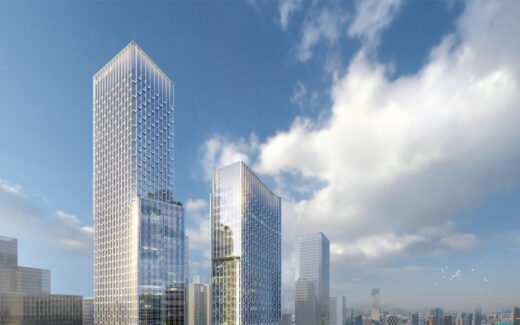
image courtesy of architects practice
Shenzhen Logan Xili Liuxiandong Headquarter Base Mixed-Use
Architect: The Architectural Design & Research Institute Of ZheJiang University Co,Ltd
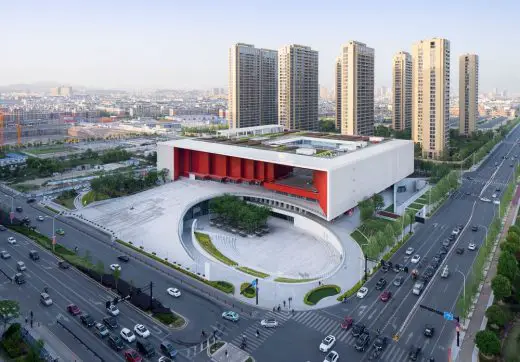
photograph : Qiang Zhao
Yiwu Cultural SquareBuilding
Design: The Architectural Design & Research Institute Of ZheJiang University Co,Ltd
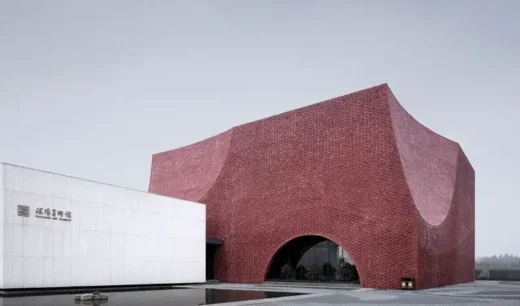
photograph : Qiang Zhao
Shuyang Art Gallery Building
Comments / photos for the MeeHotel Interior, Shenzhen China designed by PANORAMA Design Group page welcome

