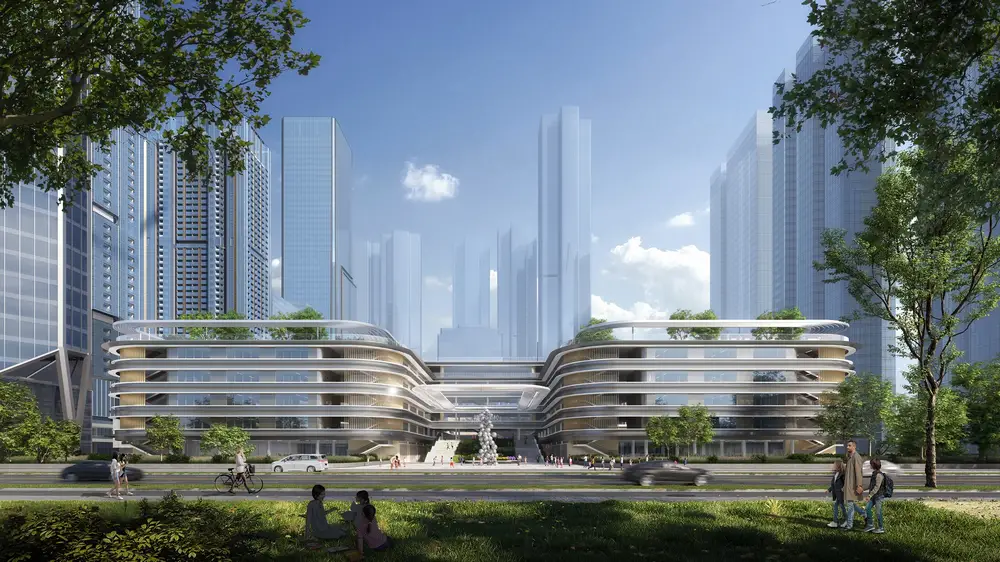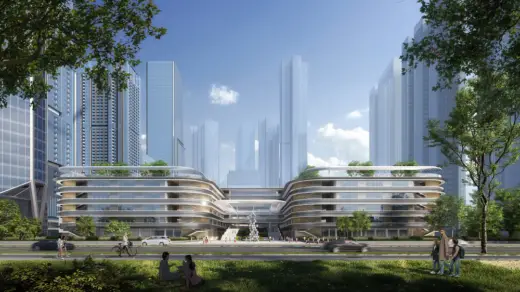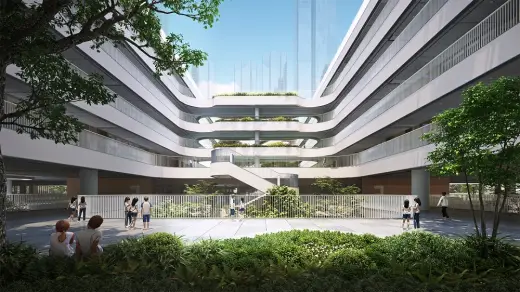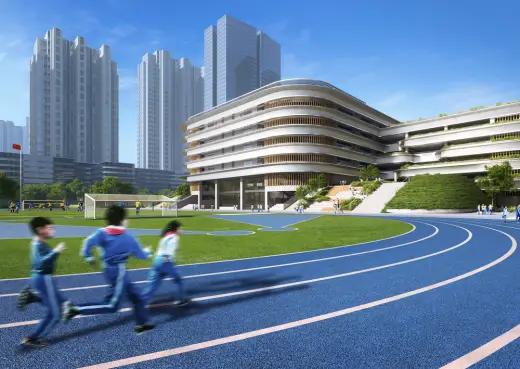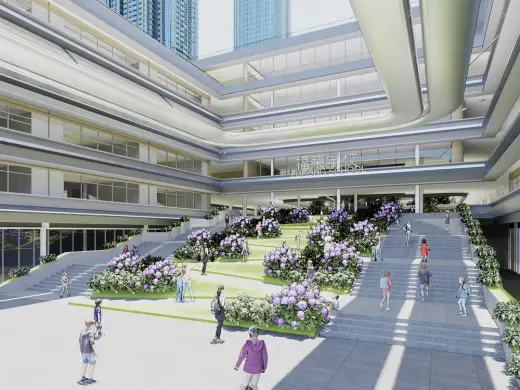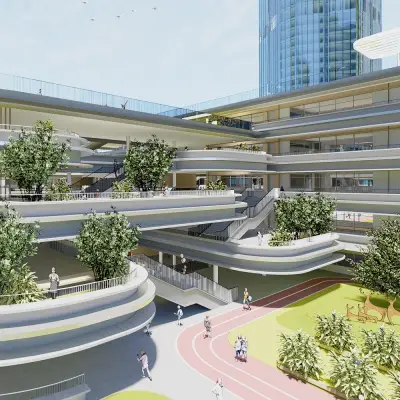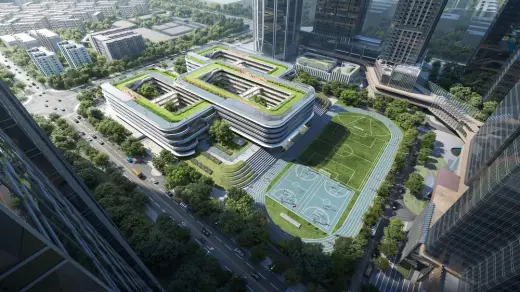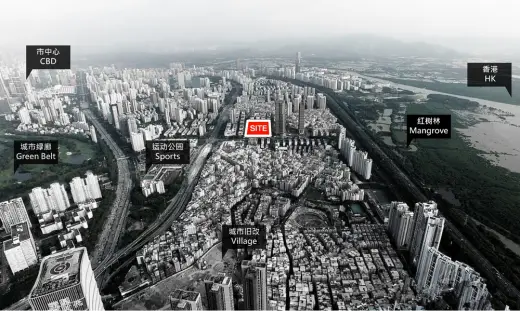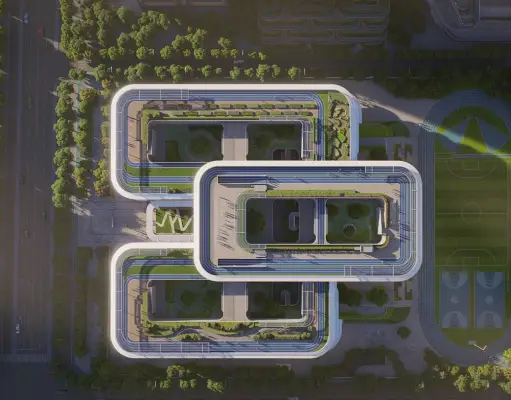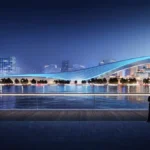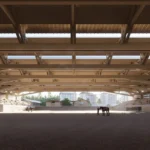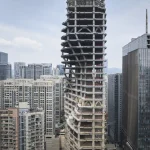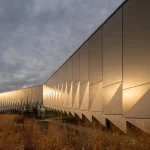Futian Hongling Mangrove School, Shenzhen architecture project, images, Chinese Campus Building Development
Futian Hongling Mangrove School in Shenzhen
14 September 2023
Architects: Aedas
Location: Futian, Shenzhen, China
Renders: Aedas
Futian Hongling Mangrove School, China
Embraced by a dynamic city fabric that located in Shenzhen Futian CBD, Xinsha is an old neighbourhood with narrow valleys under rapid urban regeneration. With the aim of enhancing the local education standard, Aedas Executive Director Chris Chen and Founder and Global Principal Designer Keith Griffiths have led the team to design a new sustainable campus that integrates the city.
To implement a modern learning model, the design provides a plenitude of outdoor learning spaces instead of traditional indoor learning environment. It creates ‘Three Loops’ that connects the classrooms, recreational spaces and social area as a huge interactive campus, namely ‘Knowledge Loop’, ‘Social Loop’ and ‘Physical Loop’.
The integration encourages interaction and outdoor learning to foster an efficient learning process. The layout facilitates an all-rounded development of students, which also signifies a continuous and interconnected learning loop.
The design adopts a people-centric approach that includes a series of energy-efficient measures to encounter the subtropical climate characteristics. High performance glazing glasses and external shadings are used to reduce the heat gain, whilst photovoltaic canopies are designed to provide solar power to reusable energy for the campus.
With the porous design of the building base, the design provides cross natural ventilation, as well as optimises the air quality and reducing the risks of infectious diseases. The serene yet vibrant environment merges the school in harmony with the surrounding community and world-class educational resources.
Futian Hongling Mangrove School in Shenzhen, China – Building Information
Design: Aedas – https://www.aedas.com/
About Aedas
Images: Aedas
Futian Hongling Mangrove School, Shenzhen images / information received 140923
Location: Shenzhen, southern China
Architecture in China
China Architecture Designs – chronological list
Shanghai Architecture Walking Tours by e-architect
New Architecture in Shenzhen
Design: Aedas
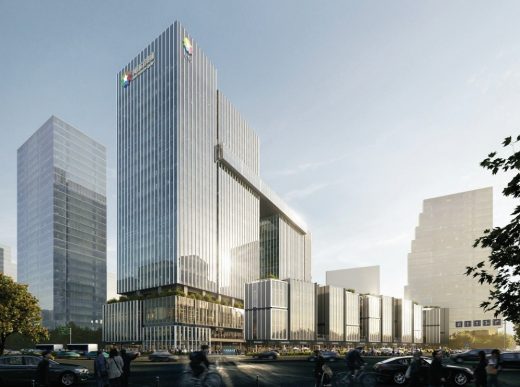
render : Aedas architects
CTG Investment Building Shenzhen
Design: Fumihiko Maki Architects
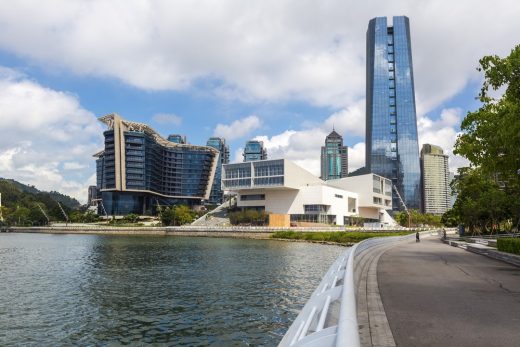
photograph © Design Society
Design Society Shenzhen Building
Design: Co-Direction Design
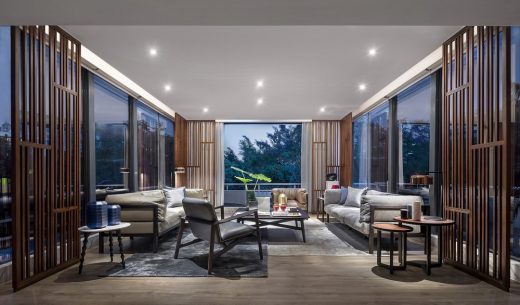
photographs : B+M studio, Zhao Hongfei, Wei Yidong
Shenzhen Oriental Garden Villa Chamber
Design: Aedas, Architects
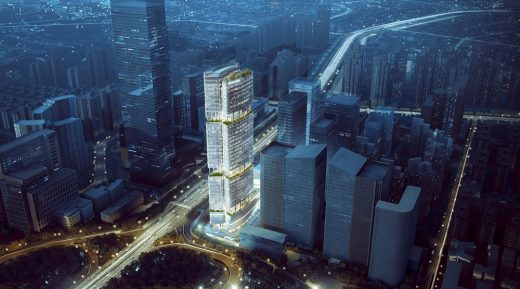
image from architect
Gmond International Building in Shenzhen
Design: HASSELL
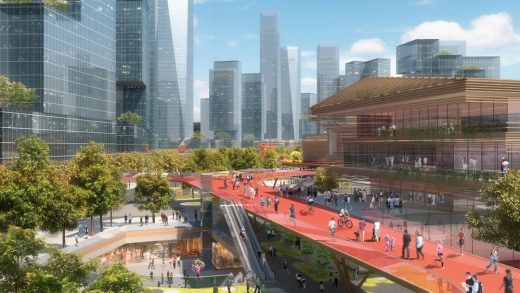
image : HASSELL
Qianhai Mawan Mile in Shenzhen
Chinese Architecture Offices – Design Practice Listings
Comments / photos for the Futian Hongling Mangrove School, Shenzhen designed by Aedas Architects page welcome

