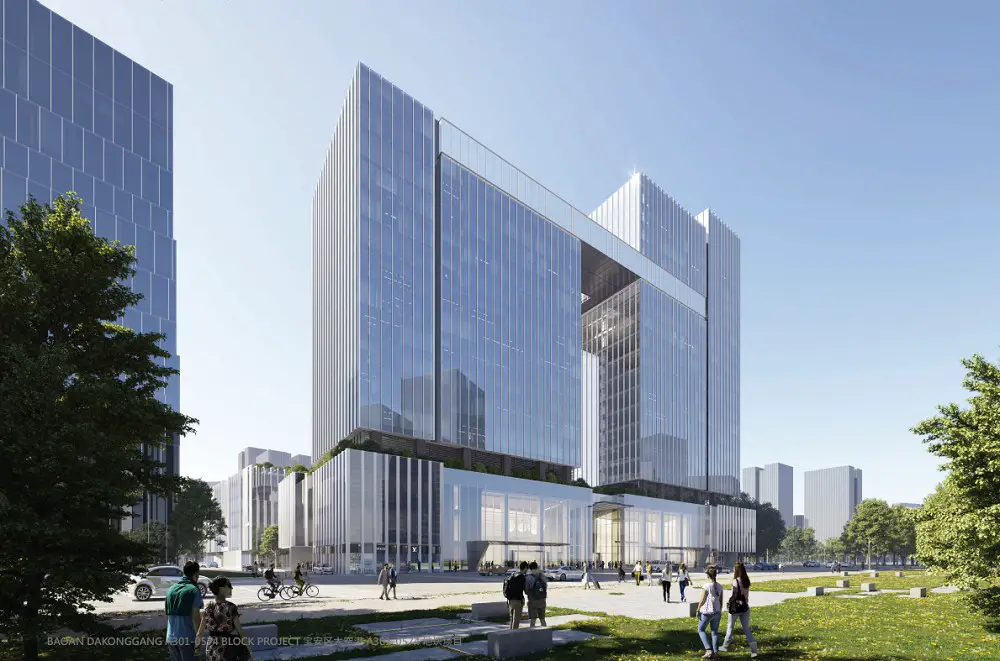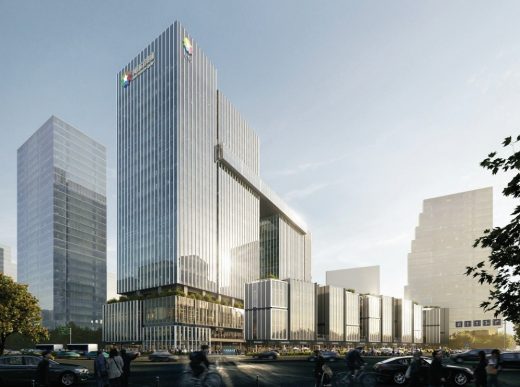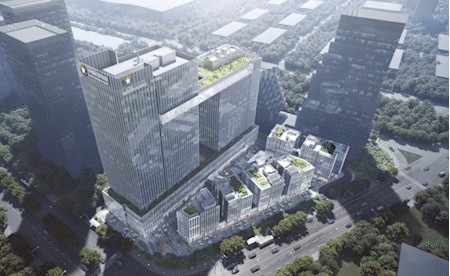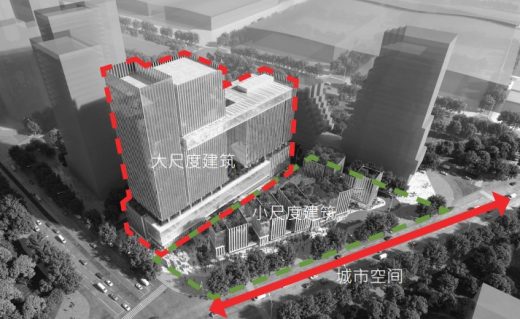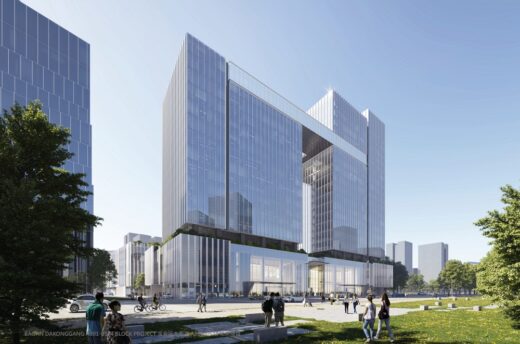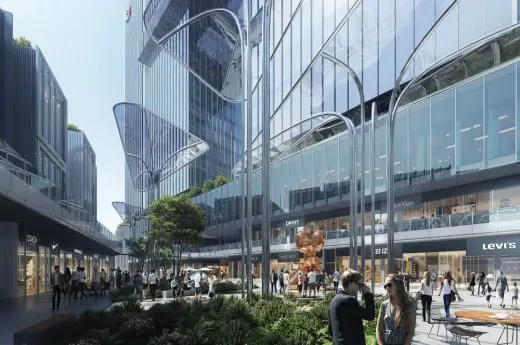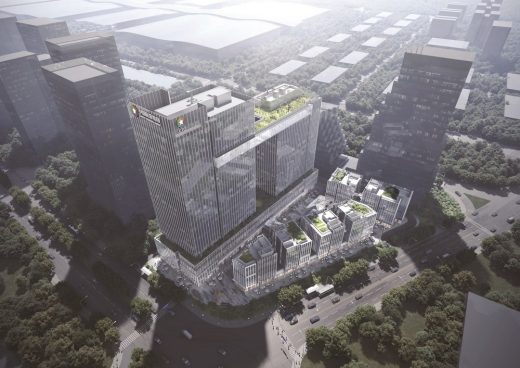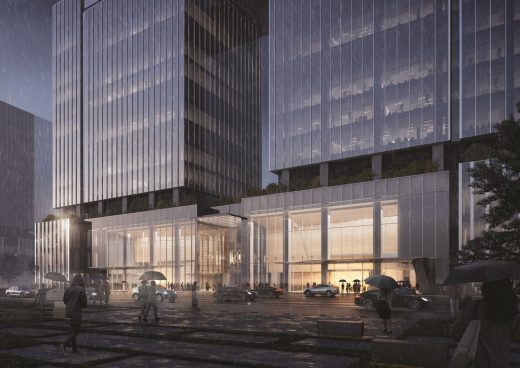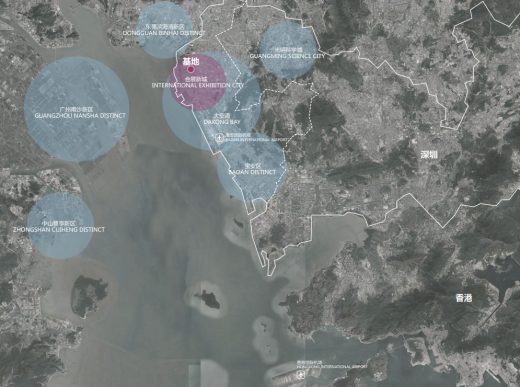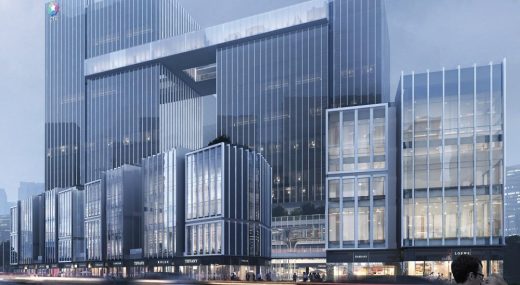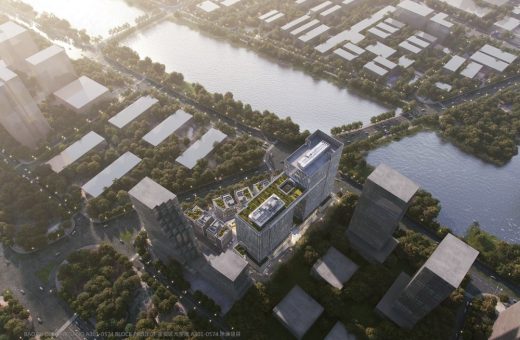CTG Investment Building Shenzhen, South China development images, Chinese interior architecture design
CTG Investment Building in Shenzhen, China
14 Mar 2023
Design: Aedas
Location: Shenzhen, China
Renders by Aedas
CTG Investment Building, China
Shenzhen Bao’an Dakonggang zone is located in a core position in the Greater Bay Area. The district fosters the economic development and acts like a pioneer hub establishing the new model of urbanisation.
With bespoke and integrated design, Aedas won the competition of . The design, led by Aedas Global Design Principal Kevin Wang, will become an integrated mixed-use complex merging public realms, interactive terraces and collaborative offices.
Adjoining to Shenzhen World Exhibition & Convention Center and major roads in the surrounding, the project enjoys a convenient location that connects itself to other regions in GBA including Dongguan and Guangzhou.
Putting the irregular plot into consideration, the towers are positioned on the southern plot to maximise the layout efficiency. The towers are connected by a sky meeting centre with a spectacular river view. A vibrant skyline is formed by the towers and other low-rise buildings facing the main street. The arrangement optimises the spatial environment and creates a people-centric commercial space that stitches with the urban context.
The design vertically allocates the functions to integrate office, rooftop garden, meeting centre, retail, and underground amenities within the limited plot size. The sky meeting space connects the towers and creates an interactive communal space. An urban living room is created on the trapezium-shaped plot, which connects with the surrounding developments and creates an open public space through 3-side entrances fronting the streets.
The retail street is comprised of double-height individual blocks, forming a focused yet diverse immersive experience in an aesthetic environment. ‘Retail in block-forms has high adaptability to the evolving market that meets the needs and attracts visitors. They have bespoke characteristics that integrate with the local culture as to deliver a comprehensive retail space.’ Kelvin explained the adapted contemporary retail model is more advanced and comprehensive than the conventional models in terms of layout efficiency.
The façade uses glass panels with metal fins as an elegant yet dynamic architectural form standing along the main road. The retail blocks have vibrant gradient façades that merge exterior-interior spaces and echoing the towers at the back.
‘The complex is designed to become a hybrid of office and commercial space for the city, further enhancing the competitiveness and vibrancy in the core of GBA.’ Kevin added.
CTG Investment Building in Shenzhen, China – Building Information
Architects: Aedas – https://www.aedas.com/
Project: CTG Investment Building
Location: Shenzhen, China
Design and Project Architect: Aedas
Client: CTG
Gross Floor Area: 93,485 sq m
Completion Year: Ongoing
Design Director: Kevin Wang, Global Design Principal
About Aedas
Images: Aedas
CTG Investment Building, Shenzhen, China images / information received 090323 from Aedas Architects
Location: Shenzhen, People’s Republic of China
Architecture in China
China Architecture Designs – chronological list
Shenzhen Architectural News
Shekou Sea World Culture and Arts Cente
Inverted Architecture, Shenzhen
Design: Studio Link-Arc
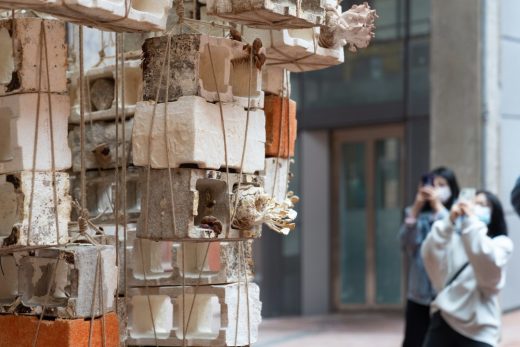
photos : Bai, Chao Zhang
Inverted Architecture Exhibition, Shenzhen
GENZON Shenzhen Technology Park, Dongguan, Guangdong, southern China
Architecture: PH Alpha Design
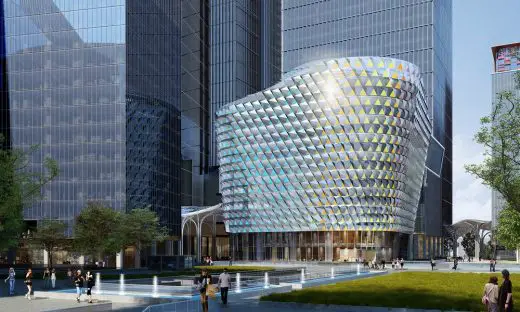
image : PH Alpha Design
GENZON Shenzhen Technology Park, Guangdong
Sky Club House
Architects: DOMANI
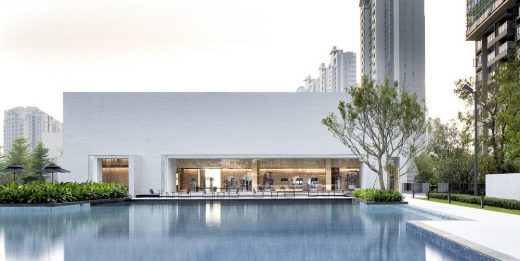
photograph : Shaon
Sky Club House Shenzhen City
Design: HASSELL
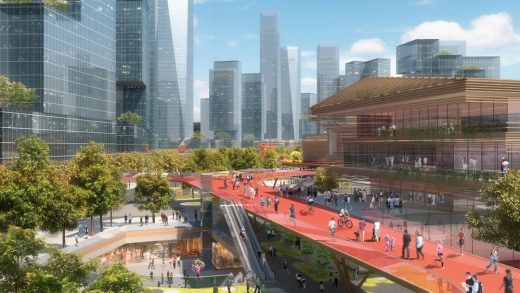
image : HASSELL
Qianhai Mawan Mile in Shenzhen
Chinese Architect – Design Practice Listings
Shanghai Architecture Walking Tours – bespoke city walks by e-architect
Prince’s Building in Shenzhen
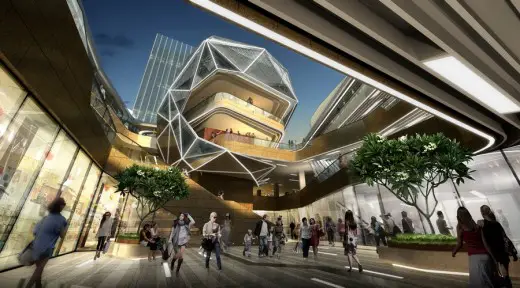
image courtesy of architects
Building in Shenzhen by SPARK Architect
Comments / photos for the CTG Investment Building, Shenzhen, China designed by Aedas Architects page welcome.

