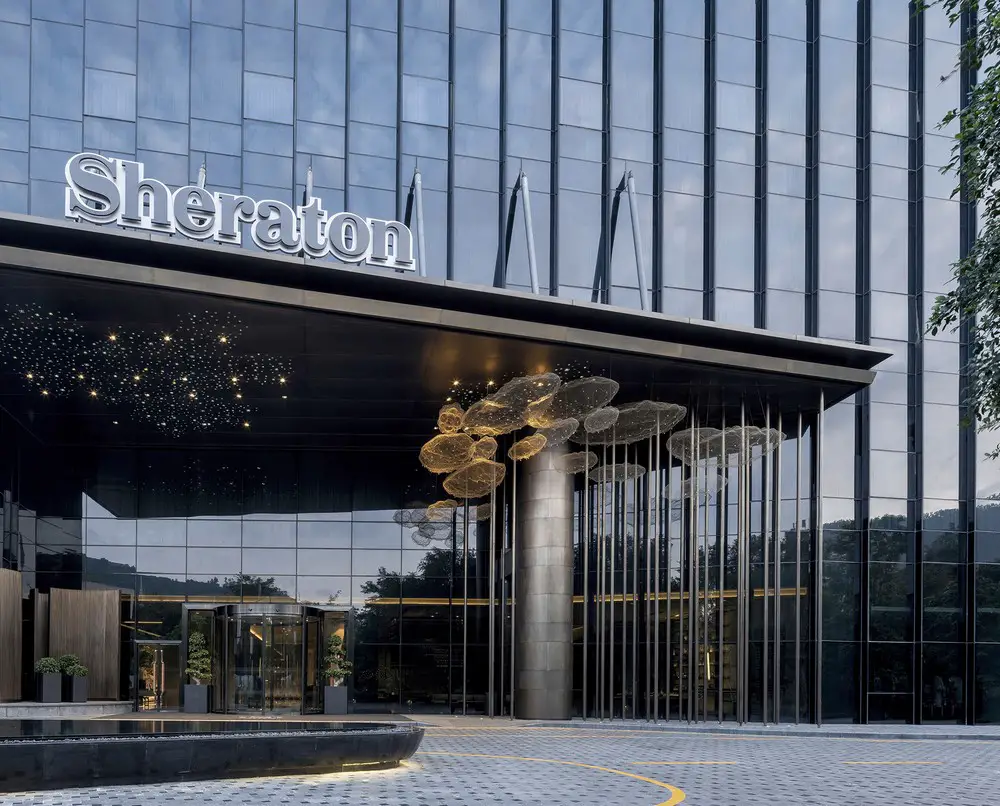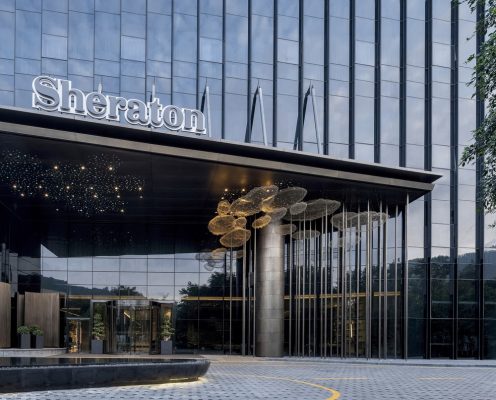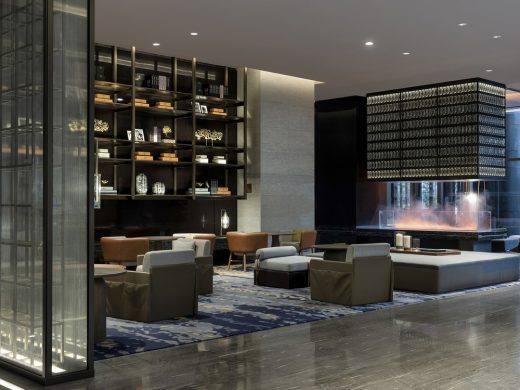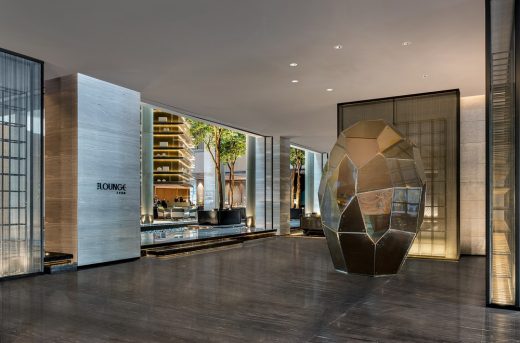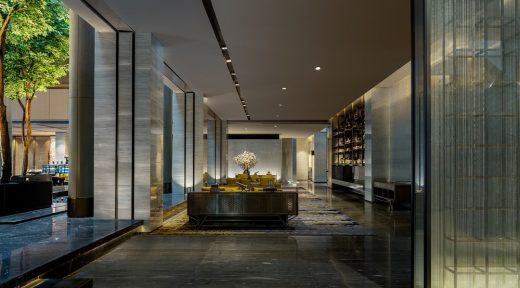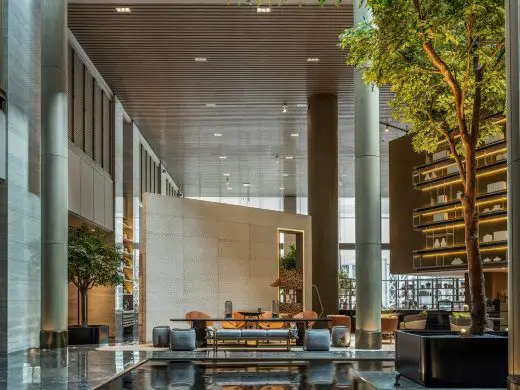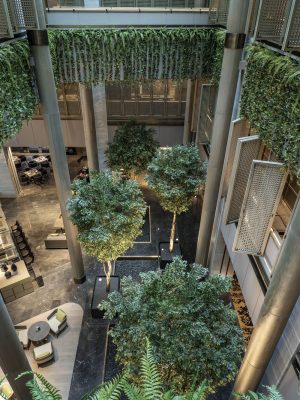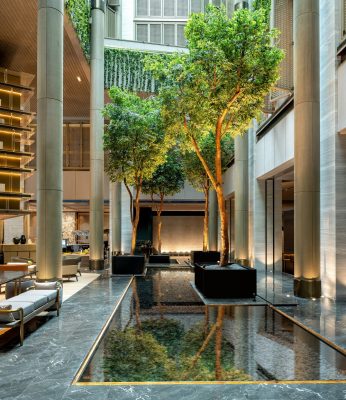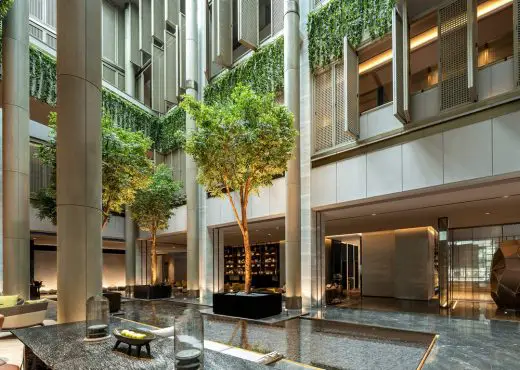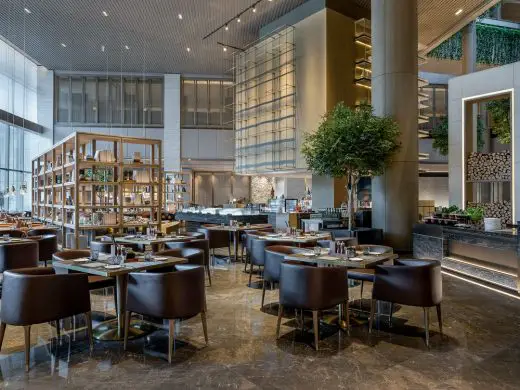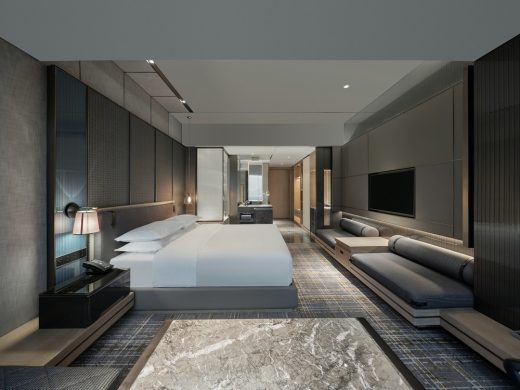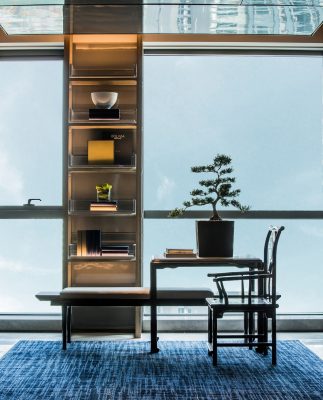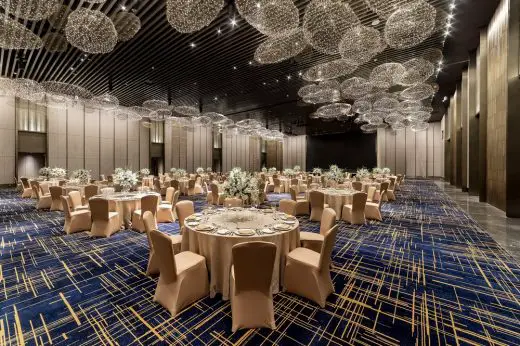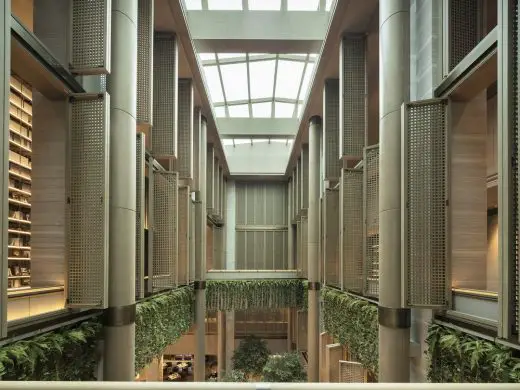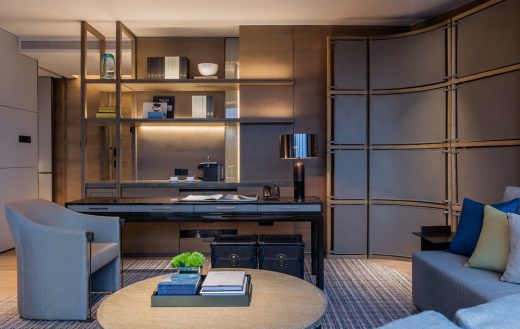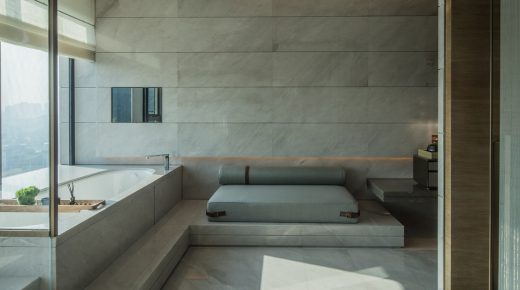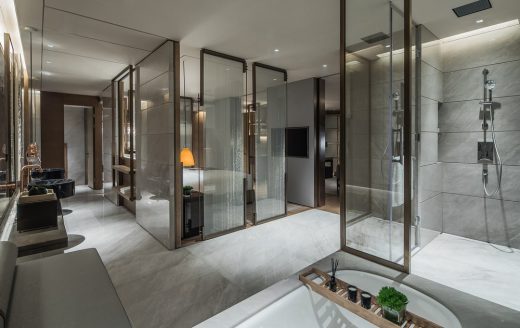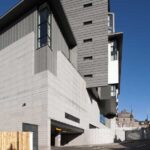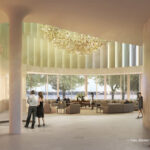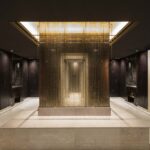Sheraton Shenzhen Nanshan Hotel, Xili Building, Chinese Accommodation Architecture Images
Sheraton Shenzhen Nanshan
Contemporary Xili Building in China design by CCD / Cheng Chung Design (HK) architects
3 July 2019
Sheraton Shenzhen Nanshan, Xili Hotel, China
Architects: CCD / Cheng Chung Design (HK)
Location: Nanshan, Shenzhen, southeastern China
CCD’s New Work | Humanistic Territory — Sheraton Shenzhen Nanshan
Since ancient times, preeminent talents have been inseparably related to the lands that nurtured them. Located in Xili, Nanshan District, University Town of Shenzhen not only provides a free academic, artistic and humanistic environment, but also attracts Sheraton to settle in, which is the first international hotel entering this area. With such a humanistic setting, the hotel offers a spiritual habitat for the metropolitans.
Photos by Qiu Xin
Through comprehensive analysis of the surroundings, architecture, landscape and interiors, CCD utilized a holistic approach to define the urban “bleisure” hotel.
Design elements extracted from the architectural blocks are utilized to the spatial layout, so as to add a sense of three-dimensional structure to the space. Moreover, lifestyle elements are also applied to the interior design, making the hotel more relevant to daily life.
Entrance and lobby: landscaped courtyard
CCD has imagined the design based on “mountain, water and cloud”. The entrance yard is surrounded by bamboos, with the waterscape in the middle, which is as clear as a mirror. The art installation “Nebula” at the gate spreads out above the water, presenting a new look of Oriental yards.
The reception area is as cozy as a living room. The casual furniture and specially shaped oversize sofas liberate the guests from the rigidly upright sitting posture and enable them to lean backwards for 30° in a relaxed manner. In this way, people’s mind can also be relived.
A large metal sculpture stands on the lobby floor like a gem, with its colorful mirror-like surfaces creating diversified reflections according to the varying environment. Beside it, the specular stainless steel frameworks and glass bricks inserted together form translucent partitions.
Atrium lobby bar: urban oasis
With an atrium and a water feature, the lobby bar is built into a poetic world awash with interactions among lights, shadows and water. The ecological environment of Xili was introduced into the interior space.
Verdant trees make pleasant shades, lights and shadows to interplay, and the figure of people occasionally appears from the randomly opened or closed windows on two sides. All the elaborately-designed vivid scenes provide the guests with a pleasing experience of being in an “urban oasis”.
In the all-day-dining restaurant, tropical greenery, wood battens, shelves and display racks are arranged in a subtle and staggered way. Daylight flexibly moves around, casts floating brick shadows on architectural surfaces, and generates irregular and oblique tree shadows on walls, all of which inject a natural and playful ambience into the space.
Guest rooms: partitioned yet unenclosed layering
There are various types of guest rooms, which are designed based on the architectural form and closely connected and integrated with the surrounding environment. The open spatial layout makes people feel easeful and free. The walk-in closet and the toilet constitute a complete space, while the central island links all the functions, stylish yet flexible.
Sheraton Shenzhen Nanshan suite:
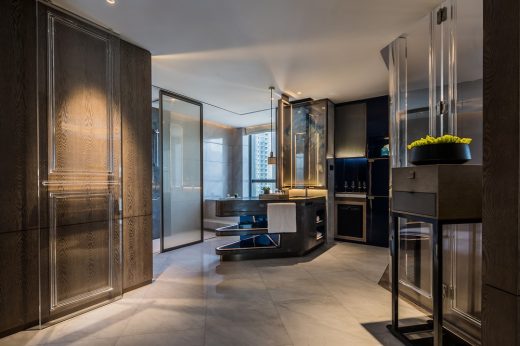
The space features an elegant, serene and restrained tone, dotted with sapphire blue and light golden color. Facing the middle of the large comfortable bed, an end table was placed. In the space filled with a southeast-Asia-style relaxing atmosphere, the guests can enjoy the view of distant hills when sitting beside windows.
Entering the suite is like starting a journey of exploration.
The irregular plane leads the guests to discover surprises in every corner. The transparent acrylic adds fun to the space, and produces interesting visual effects. Near the window, the arc-shaped sofa, desk, chair, lamps and table soothe guests’ mind in a poised manner. The spatial design is characterized by a sense of layering, with the living area, bedroom and washroom unfolding layer by layer. Translucent screens are used as partitions, which separate all the areas in an unenclosed way, hence ensuring an open and cozy interior atmosphere.
Sheraton Shenzhen Nanshan – Building Information
Project Name: Sheraton Shenzhen Nanshan
Interior Design: CCD / Cheng Chung Design (HK)
Website: www.ccd.com.hk
Project Location: Shenzhen, China
Project Area: 42908㎡
Completion Time: 2018.12
Opening Date: 2019.04.27
Photographer: Qiu Xin
Copyright: CCD / Cheng Chung Design (HK)
Sheraton Shenzhen Nanshan suite:
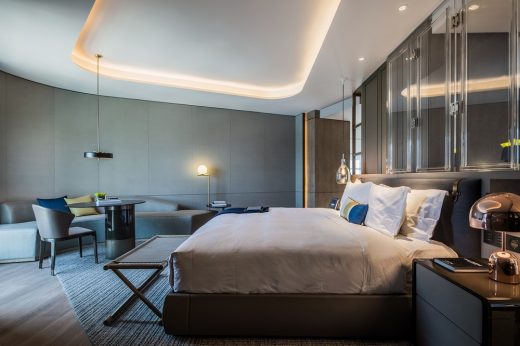
Chinese text:
Sheraton Shenzhen Nanshan Xili
CCD新作|人文领地——深圳博林天瑞喜来登酒店
项目名称:深圳博林天瑞喜来登酒店
室内设计公司:CCD香港郑中设计事务所
网站:www.ccd.com.hk
项目地点:中国深圳
项目面积:42908㎡
完工时间:2018年12月
开业时间:2019年4月27日
摄影师:秋信
资料版权:CCD香港郑中设计事务所
自古以来,出类拔萃的人才与大地的养育精神密不可分。深圳南山区的西丽大学城不仅涵养着自由学术与艺术人文的环境,更是吸引首家国际酒店品牌的进驻。潜身于这片精神领地的博林天瑞喜来登酒店,为现代都会提供了人文荟萃的心灵栖息之所。
CCD通过对周边环境、建筑、景观、室内重新梳理,以整体性思考方式来重新定义城市“游憩商务”酒店。从建筑中提取体块设计元素运用到室内平面布置上,让室内空间更具立体构成感,同时将生活方式元素引入设计,让酒店更加生活化。
入口与大堂:山水庭院
从「山、水、云」开始发想,酒店的入口前院以竹子环绕,中央水景清波如镜,门口的艺术装置“星云”点点在水面漾开,演绎出一番东方园林新貌。
接待区如客厅般亲切放松,休闲风的家具,超大尺寸的榻型沙发,让人打破90°的正襟危坐,代之以后仰30°的放松姿态,心境亦随之舒缓。
大型金属落地雕塑如一颗宝石屹立在大堂,七彩镜面根据环境产生折射。两侧通过层迭的镜面不锈钢及穿插其中的水晶玻璃砖,构筑半遮半透的隔断艺术。
中庭大堂吧:城市绿洲
大堂吧借助中庭的水景及天井,构筑光、影与水三者互动的诗意境界。西丽的自然生态环境被引入这方寸天地,绿树成荫光影变换,两边随意开合的窗棂偶有身影探出。精心构建的鲜活场景,给人以“城市绿洲”的舒适体验。
全日制餐厅内热带绿植、木板条、层架、陈列架错落有致地排列,自然光迂回游走,于建筑皮层上拓出一帧帧霁光浮砖浓淡影,抑或参差树形斜映墙等景趣,为空间增加一种自然的乐趣。
客房:隔而不闭的层次
客房以建筑形制为基础,与在地意象深度连接,创造出多种房型。开敞形式布局让人倍感宽畅自由,衣帽间与卫生间形成完整的空间,以中央岛台串联起各方机能,时尚而灵活。静雅沉稳的空间内以宝石蓝衬银杏金的点缀,舒适大气的榻中间置一方茶台,悠闲的南洋风情萦绕舍内四方,亦可坐以窗边望远山。
进入套房甚有探索的感觉,不规则房型,于转角发现小惊喜,透明亚克力的运用更是增添趣味,视觉玩味不尽。窗边的弧形沙发,一桌一椅一灯一几,以静默姿态催发一种抚慰人心的闲情余绪。整个设计更讲究层次感,进门客厅、卧室、洗漱间层层打开,以半透屏风区隔,让整个空间隔而不闭,呈现开放舒适的空间感。
Sheraton Shenzhen Nanshan, China images / information received 030719
Location: Nanshan, Shenzhen, China
New Buildings in Shenzhen
Contemporary Shenzhen Architecture
The King’s School Shenzhen International, Nanshan
Architects: Walters & Cohen
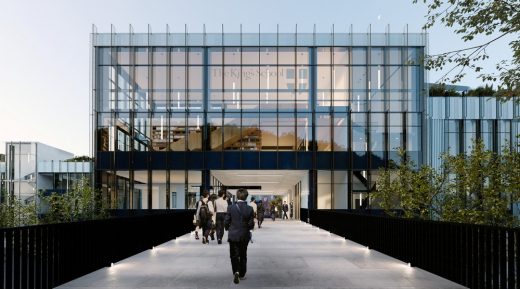
photo courtesy of architects
The King’s School Shenzhen International, Nanshan Building
Pingshan Performing Arts Center
Design: OPEN Architecture
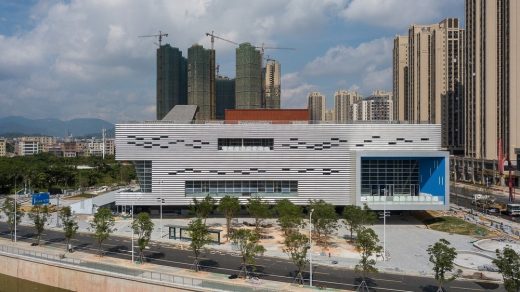
photograph : Zhang Chao
Pingshan Performing Arts Center Building
DJI’s new HQ, Shenzhen, China
Architects: Foster + Partners
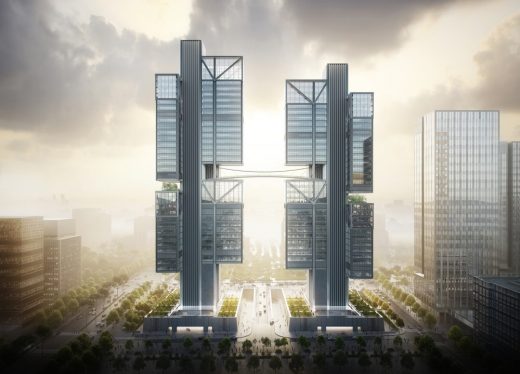
image : Foster + Partners
DJI HQ Building
Shekou Sea World Culture and Arts Center
Architects: Maki and Associates
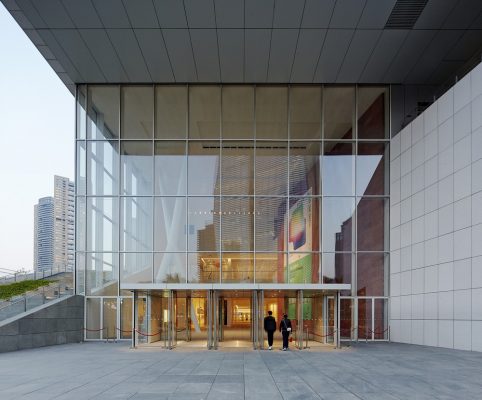
photo © Shu He
Shekou Sea World Culture and Arts Center Building
Prince Bay Development
Design:John Portman & Associates
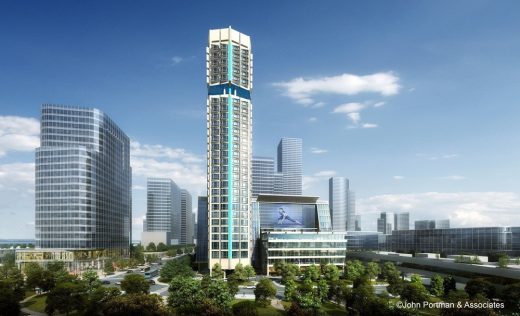
image © John Portman & Associates
Prince Bay Shenzhen Development
Comments / photos for the Sheraton Shenzhen Nanshan – page welcome

