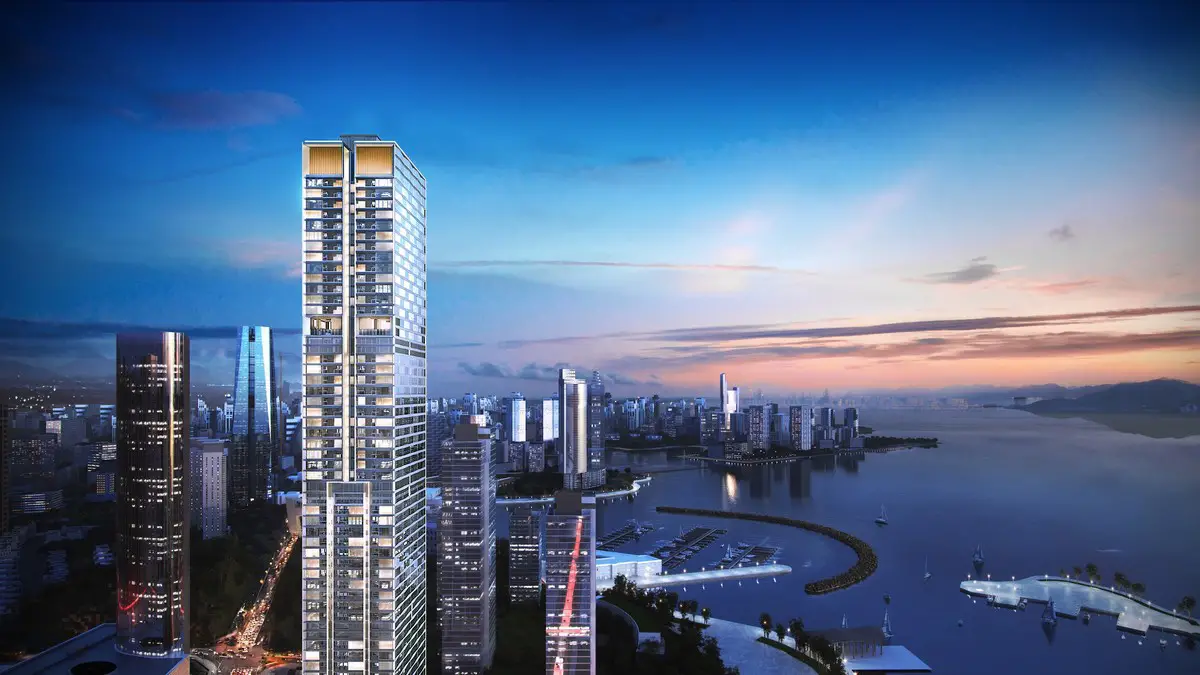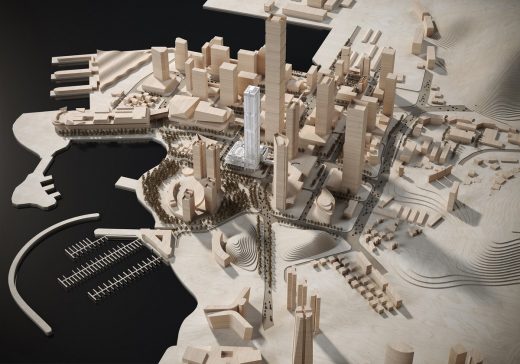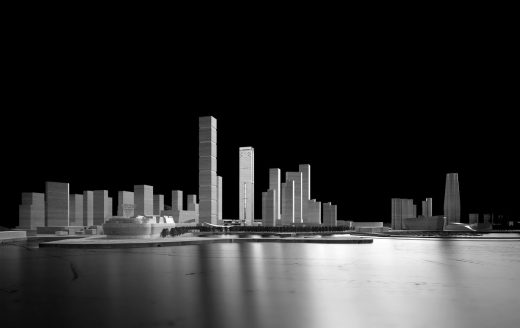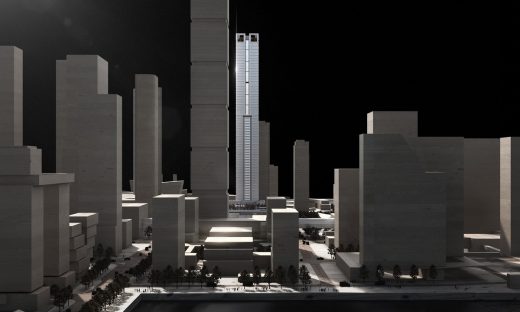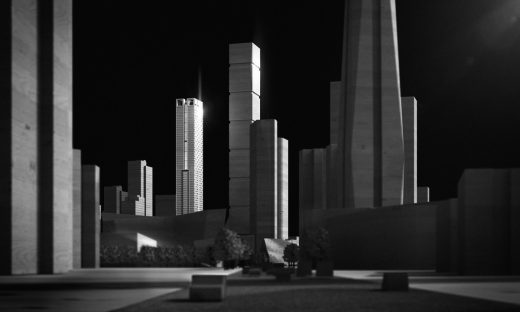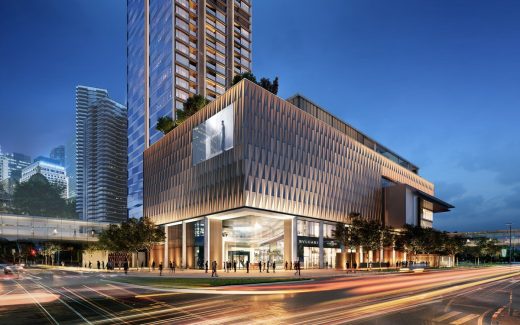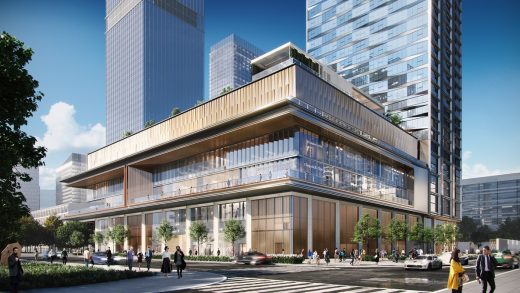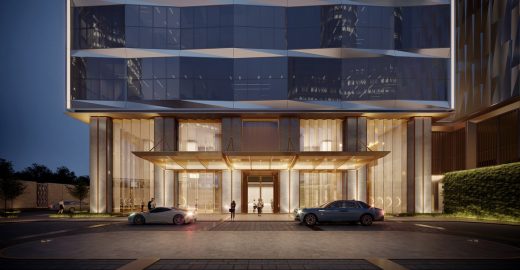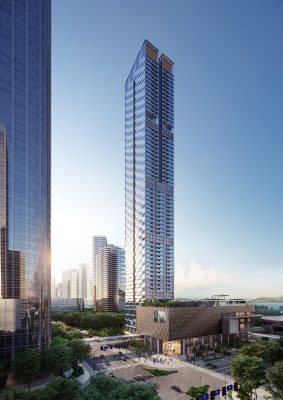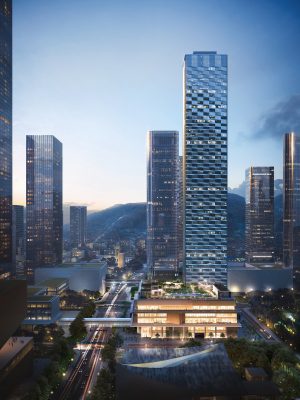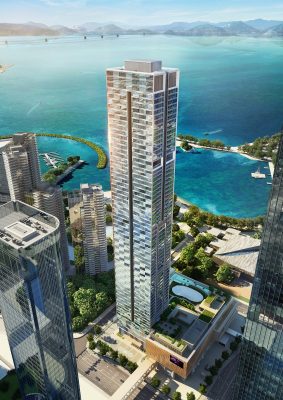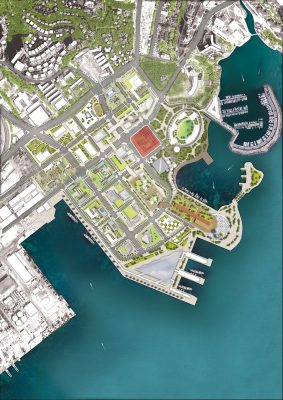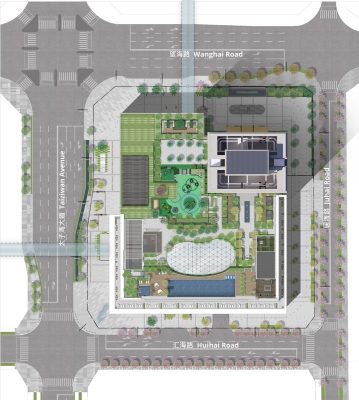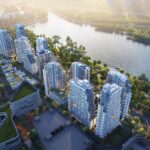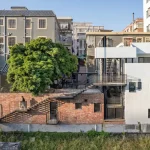Prince Bay Taiziwan residences Shenzhen, China Merchants, 10 Design Chinese Tower Architecture Images
Prince Bay Taiziwan residences in Shenzhen
16 December 2021
Discover Coastal Living with 10 Design in Prince Bay Taiziwan
Architects: 10 Design
Location: Shenzhen Bay, south east China
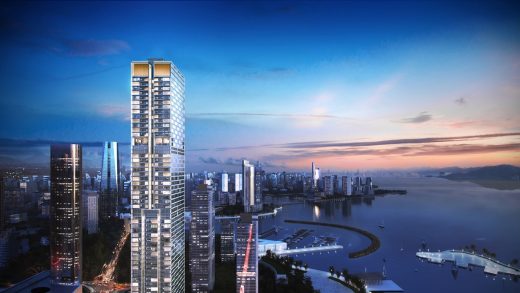
images courtesy of architects practice
Prince Bay Taiziwan residences, Shenzhen, China
Welcome to the Prince Bay Taiziwan residences, an extraordinary residential development created by China Merchants and 10 Design that offers luxurious coastal living in a new entertainment and cultural destination in Shenzhen, China.
At Prince Bay Taiziwan, residents are able to experience the international lifestyle of the Nanshan Business District, traveling with ease to Shenzhen, Hong Kong International Airport, and Macau. Situated along Shenzhen Bay, Prince Bay Taiziwan also offers a vibrant cultural arts waterfront lifestyle for residents to enjoy. The apartments are surrounded by K11 – an artisanal retail and entertainment mall, one of the world’s finest museums, an exclusive marina, and the state-of-the-art Shekou Cruise Terminal to name a few.
Prince Bay Taiziwan at 250m high is set to become Prince Bay’s tallest residential landmark when completed in Jun 2023. It is also anticipated that the 139,000sqm development will be one of the most luxurious residences in the city, providing unrivalled club amenities and access to ocean views for all units. The tower is split into two major zones for greater access exclusivity with private lifts, servicing two to three bedroom units in both zones and duplexes on the higher floors.
Design Partner, Nick Cordingley says, “The design of the luxury apartments begins as an experience of arrival and throughout the journey to home. A key driver is to enhance a close connection to the natural surroundings of air, light, ocean and mountains throughout the journey.”
The experience begins from entering the residences along the oceanfront into a privately screened garden drop-off, through to quadruple-height garden atria lift lobbies, and expansive outdoor balconies that extend living spaces to garden areas outdoors.
Finally, with a simple core and structural strategy, the units are designed with personal choice in mind offering garden villas within the lush greenery of the lower-zone, central units with unique horizon views and open balconies, and super sky flats and duplexes with 360 degree infinity views and garden pools.
Cordingley continues, “To further extend the experience of luxury living, we have given careful considerations to create premium and highly-personalised amenities as part of the overall design of views the residences.”
The Horizon Club is an exclusive residents’ only club. Situated on the 46th levels of the tower, this sky oasis offers a breathtaking 360 degree view out across a double-height space towards the ocean horizon. Within this dramatic space, the club includes a gym, a reading bar and café, spas, relaxation rooms, and much more.
At the base of the tower and above the retail podium is the garden deck, a more active area mixed with vibrant public spaces and a 30m infinity pool overlooking the ocean. The garden deck is also a semi-private realm open for cultural and gathering events in an ocean-view garden experience.
Prince Bay Taiziwan is a residential landmark in Shenzhen, redefining Prince Bay’s skyline.
Given the distinctive coastal setting of the area, a paramount driver of the design is to maximise the value of the relationship of mountains, waterfront, and ocean of Prince Bay. The result has created an exceptional experience of discreet luxury within the development. The unrivalled access of amenities has further exemplified exactly what sets Prince Bay Taiziwan apart from all others.
Prince Bay Taiziwan residences Shenzhen – Building Information
Project Data:
Name: Prince Bay Taiziwan
Location: Shenzhen, China
Client: China Merchants
Scope by 10 Design:Architecture
Type: Retail, Residential, Serviced Apartment
Site Area:13,938sqm
GFA: 139,000sqm
Height: 250m
Status: Under Construction – Target Completion 2023
10 Design Team:
Design Partner: Nick Cordingley
Project Partner: Lukasz Wawrzenczyk, Edmond Lau
Architecture: Bryan Diehl, Gloria Yuen, Kevin Mok, Ruoyu Wang, Muzhen Huang, Christy Li, Sean Zhao, Karolina Kurzak, Jan Henao, Tim Read, Jimmy Standing
CGI: Peter Alsterholm, Yasser Salomon, Henry Han, Francisco Barrera, Adisak Yavilas, Lulu Guo, Chris Skinn, Sikou Qiu
Consultants:
10 Design: Lead Design Architect
HSA Architects: Local Architect
EFC & Forcitis: Façade Consultant
ACLA: Landscape Consultant
HG Lighting: Lighting Consultant
Prince Bay Taiziwan residences Shenzhen building images / information received 161221 from 10 Design Architects
Location: Shenzhen, China
New Buildings in Shenzhen
Contemporary Architecture in China
Shenzhen Architecture Designs – chronological list
Contemporary Shenzhen Architecture
China Resources’ MixC Market Hall
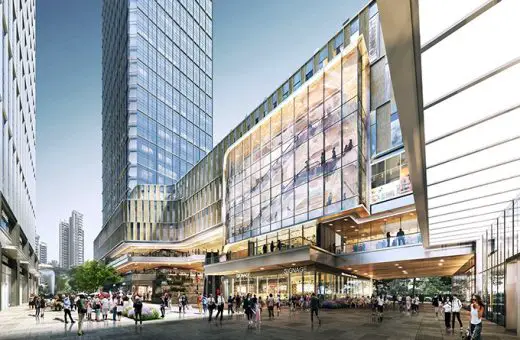
image courtesy of architects office
Sungang MixC Market Hall Shenzhen
Idea Factory Nantou
Design: MVRDV
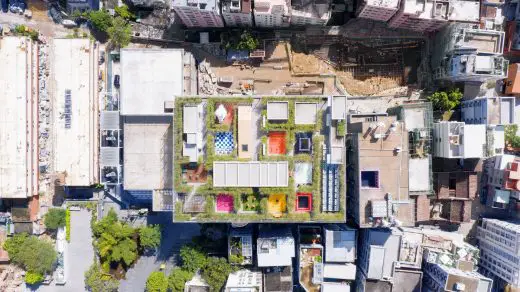
photo © Xia Zhi 夏至
Idea Factory Nantou by MVRDV
Shenzhen Bay Square Waterfront
Design: MAD Architects
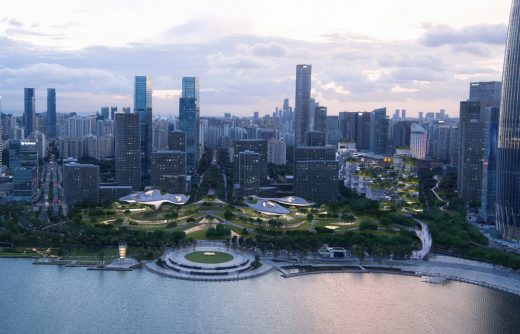
image courtesy of architects
Shenzhen Bay Square Masterplan
C Future City Experience Center, Shangsha
Architects: CCD/ Cheng Chung Design (HK)
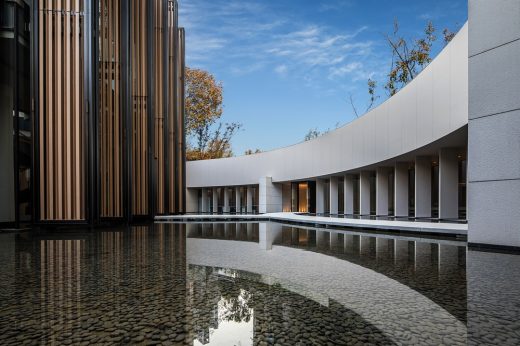
image courtesy of architects office
C Future City Experience Center
Shenzhen Energy Company Office Skyscraper
Architects: BIG-Bjarke Ingels Group
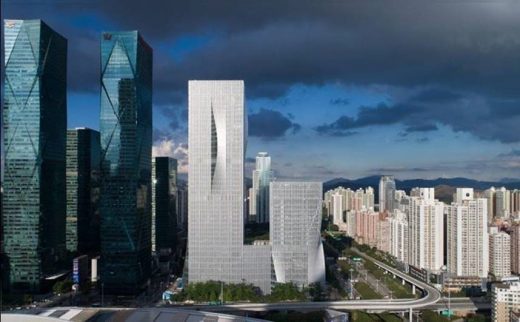
image : Chao Zhang
Shenzhen Energy Company Office Skyscraper Building
Comments / photos for the Prince Bay Taiziwan residences Shenzhen design by 10 Design architects page welcome

