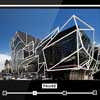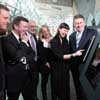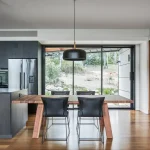Melbourne Architecture Designs, Australian Building, Architects, Pictures
Melbourne Building Designs
Victoria Architecture Developments – Architectural Information + Images
Building Designs in Melbourne
We’ve selected what we feel are the key examples of Melbourne Building Designs. We include buildings that are either of excellent quality. We cover completed buildings, new building designs, architectural exhibitions and architecture competitions across Victoria. The focus is on contemporary Melbourne buildings.
Melbourne Architecture Designs – chronological list
We have 3 pages of Melbourne Architecture selections.
Melbourne Architecture : news + key projects
Melbourne Buildings : A-K
Melbourne Building Designs : L-Z (this page)
Melbourne Buildings
Melbourne Architecture, alphabetical:
La Trobe Institute, near Melbourne, Australia
Lyons
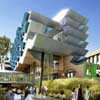
picture from architects
La Trobe Institute
Letterbox House
McBride Charles Ryan
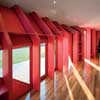
image © John Gollings
Letterbox House
Lilli Apartments
Elenberg Fraser Architects
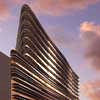
picture from architect
Lilli Apartments
Lyon Housemuseum, Kew
Lyons
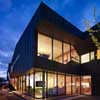
picture : Dianna Snape
Lyon Housemuseum
Melbourne Park Western Precinct
NH Architecture with Populous
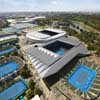
photo from Victoria Government
Melbourne Park Western Precinct
Moet Chandon Marquee, Flemington
PTW Architects
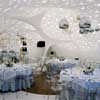
picture from architect
Flemington Racecourse
Monaco House
McBride Charles Ryan
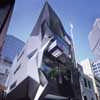
photograph : Trevor Mein
Monaco House Melbourne
Monash Student Housing
BVN Architecture
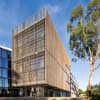
image : John Gollings
Monash Student Housing
Myer Bourke Street
NHArchitecture
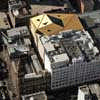
image from FD
Myer Bourke Street
Nexus Apartments
Omiros One Architecture
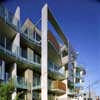
picture from Omiros One Architecture
Nexus Apartments Melbourne
Nigel Peck Centre for Learning & Leadership
John Wardle Architects
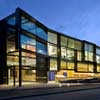
picture from architect
Melbourne Grammar School Building
Nunawading Station
GRIMSHAW
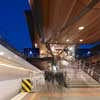
photo : Shannon McGrath
Nunawading Station
Quay West Resort and Spa Falls Creek
Elenberg Fraser
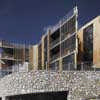
picture : Peter Clarke
Quay West Resort and Spa Falls Creek
RAIA Bar – Designex Melbourne
LAVA
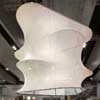
image : LAVA
Designex Melbourne
Silk Road – Venue
Woods Bagot
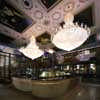
picture from YM
Silk Road Melbourne
Southern Cross Station Expansion
Grimshaw
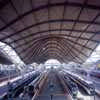
building photo from Grimshaw Architects
Southern Cross Station Building
Swinburne University of Technology
Wilkinson Eyre / Sinclair Knight Merz
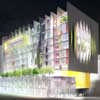
image from architects
Swinburne University of Technology
Vader House, Fitzroy
Andrew Maynard Architects
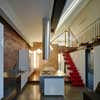
photo : Peter Bennetts
Vader House
Victoria Police Complex
Architect: Woods Bagot
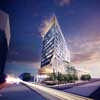
image : Woods Bagot
Victoria Police Complex
Victoria University of Technology
Michael McKenna Pty / Morgan McKenna Pty
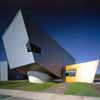
building photo from Michael McKenna Architects
Victoria University building
Webb Bridge
Denton Corker Marshall / Robert Owen, Sculptor
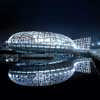
photo : Shannon McGrath
Webb Bridge
Melbourne Architecture Projects
Building Designs in Melbourne, L-Z, no links, alphabetical:
McNair house, St Andrew’s Beach, Mornington Peninsula
2005
Sean Godsell Architects
Melbourne Central
1986-91
Kisho Kurokawa
Melbourne Exhibition Centre
–
Denton Corker Marshall Architects
Melbourne Museum Building
–
Denton Corker Marshall Architects
Melbourne Recital Centre
2009
Ashton Raggatt McDougall
Melbourne Theatre Company theatre
2009
Ashton Raggatt McDougall
Monash University Masterplan
–
Denton Corker Marshall Architects
Peninsula house, Victoria
2002
Sean Godsell Architects
Robin Boyd House II, South Yarra
1958
Robin Boyd
Modernist house
Royal Children’s Hospital
2007-11
HKS with Billard Leece and Bates Smart
$1bn
St Andrews Beach House, St Andrews, nr Melbourne
2007
SJB Architects
Shrine of Remembrance – Additions
–
Ashton Raggatt McDougall Architects
Southern Cross Station Expansion
2007
Grimshaw
Storey Hall, RMIT University
–
Ashton Raggatt McDougall Architects
Yarra Bridge
2008-09
Grimshaw
More Melbourne Buildings online soon
Location: Melbourne, Victoria, Australia
Architecture in Melbourne
Melbourne Architecture Designs – chronological list
Melbourne Architect – design studio listings
Melbourne State of Design Festival – Multimedia Walking Tour
19 Jul – iPhone Application Gives a Voice to Melbourne’s Buildings
Launched today at Federation Square was a new iPhone application walking tour about Melbourne architecture called The Sound of Buildings.
Held Fed Square’s Atrium the event was hosted by Melbourne Open House Ambassador and face of Grand Designs Australia, Peter Maddison, and speakers included Major Projects Minister, Denis Napthine, Cox Architecture Director Patrick Ness, Associate State Government Architect, Jill Garner, and State of Design Festival Creative Director, Kate Rhodes.
About The Sound of Buildings:
The Sound of Buildings features audio interviews with the designers, builders and users of ten iconic Melbourne buildings including AAMI Park Stadium, the Royal Exhibition Building and Federation Square and can be downloaded free from the Apple app store. The tour is being released as a part of the upcoming State of Design Festival starting this Thursday 21 July and will coincide with the Melbourne Open House weekend from 30- 31 July.
The tour takes the listener ‘behind the walls’ of the buildings and give a unique insight into how it was designed and built and what it is like to work there featuring more than 40 interviews. In what may be a first children were interviwed to get their reactions to the buildings.
This app is for those people who have walked past a building and wondered “what were they thinking?”
The ten buildings:
AAMI Park
Westpac Centre
Melbourne Recital Centre and MTC Theatre
National Gallery of Victoria
Federation Square
St Paul’s Cathedral
Council House 2 (CH2)
Monaco House
Royal Exhibition Building
Melbourne Museum
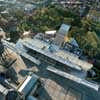
photo from architect
Melbourne Museum
Told through the voices of engineers, architects, project managers, building users and children, the tour includes Denton Corker Marshall’s Melbourne Museum and its world-heritage listed neighbour, the Royal Exhibition Building.
Buildings / photos for the Victoria Architecture Designs page welcome

