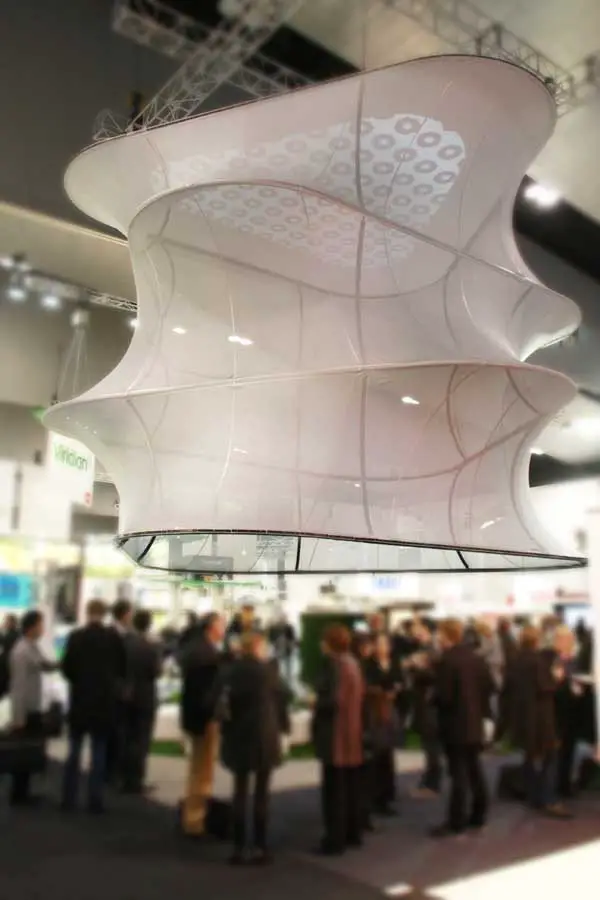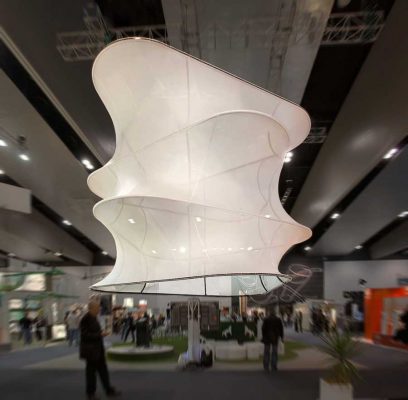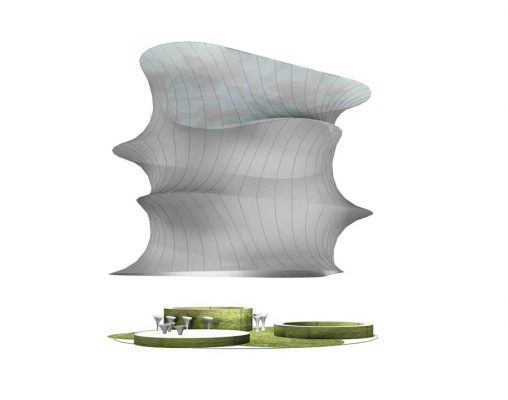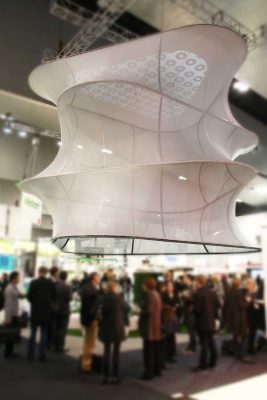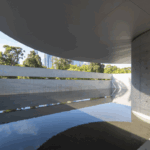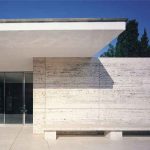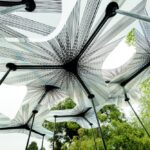RAIA Bar, Designex Melbourne Building, Architect, Photos, Triangular Geometry Design Pictures
Designex Melbourne Stand by LAVA
RAIA Bar, Victoria, Australia design by LAVA architects
3 Aug 2010
Designex Melbourne Bar for RAIA
Concept
The designex AIA Bar explores ideas about geometry and continuous surfaces with a new outdoor façade material.
The structure is based on two triangular based geometries, alternating in position as they array vertically. This results in a constant morphing between these 2 shapes.
The limited stretch-ability of the material requires the shape to be subdivided into “ruled surfaces”, meaning the elements are all flat, when cut out of the sheet, but double curved when mounted.
The project is part of a continuous exploration of small scale structures in order to gain knowledge for larger scale buildings.
The “Snowflake” geometry applied in this pavilion forms base of the MSWCT tower in Abu Dhabi designed earlier by lava in 2008.
The aim is to optimize the ratio of surface to volume with a minimum amount of material.
Melbourne Bar at Designex 2009 – Building Information
Location: Designex 2009 Melbourne, AUS
Completion date: May 2009
Client: RAIA
Photos: Chris Bosse
Architects: LAVA – Laboratory for Visionary Architecture: Chris Bosse, Tobias Wallisser, Alexander Rieck
Manufacturer: Mak max
LAVA – Designex Melbourne bar designers
Location: Melbourne, Victoria, Australia
Architecture in Melbourne
Melbourne Architecture Designs – chronological list
Melbourne Architect – design studio listings
Featured Sydney Designs / Buildings by LAVA:
MTV Design Stage – Australian Music Awards
MTV Awards Sydney
Customs House origami tigers
Customs House origami tigers
Myer Department Store
Myer Department Store
Customs House Sydney Installation : Green Void
Green Void Sydney
VicRoads Office Building, Sunshine
Architects: Gray Puksand
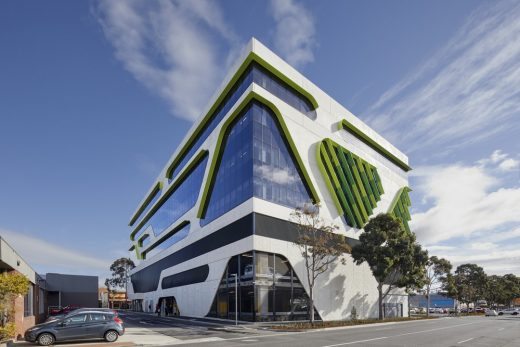
photo © Tatjana Plitt
VicRoads Office Building
, Mornington Peninsula, Victoria
Design: Jost Architects
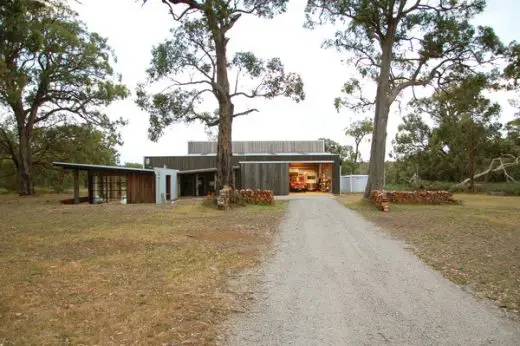
photograph : Patrick Jost
The Uber Shed
Comments / photos for the RAIA Bar – Designex 2009 Melbourne Stand architecture design by LAVA architects page welcome

