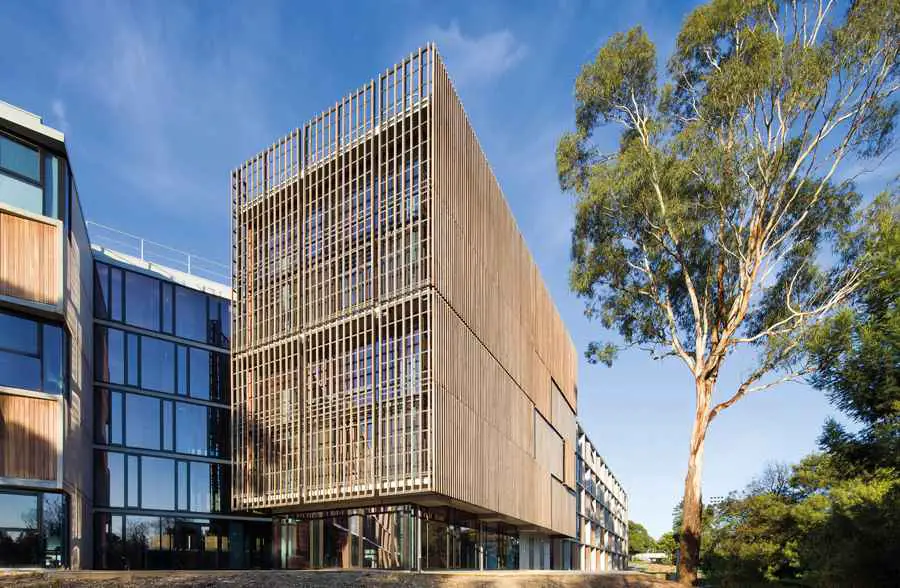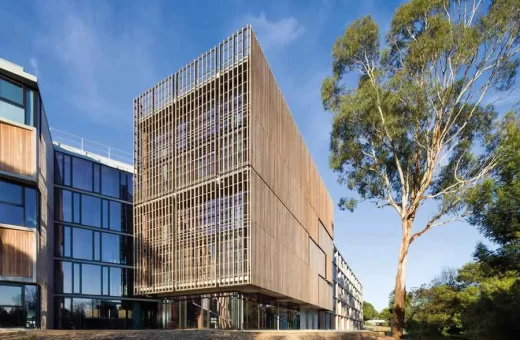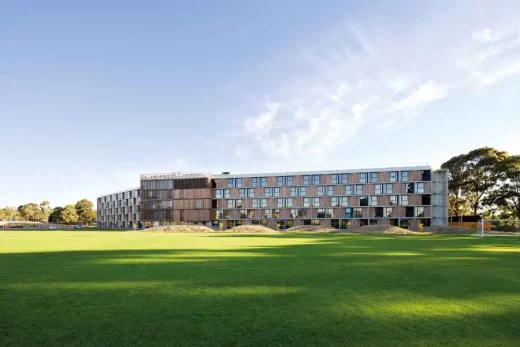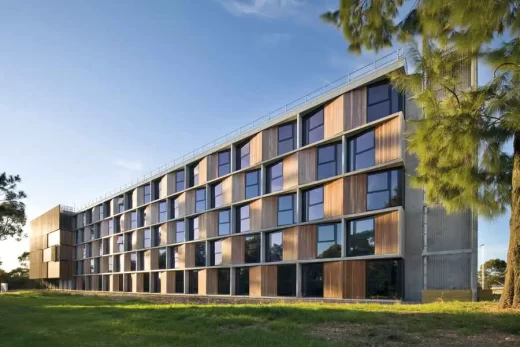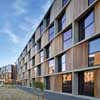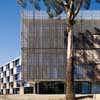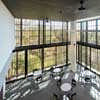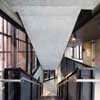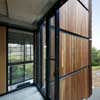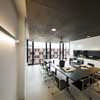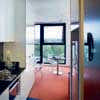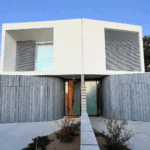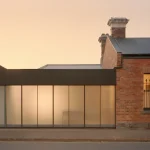Monash Student Housing Melbourne, Education Building Victoria, BVN Architect Design
Monash University Student Housing
Melbourne Higher Education Building design by BVN Architecture
21 Mar 2012
Location: Melbourne, Australia
Architect: BVN Architecture
MONASH STUDENT HOUSING BEFORE AWARDS JURY
Photos by John Gollings
Monash Student Housing Before Awards Jury
A nominee in this year’s Institute of Architects Awards that will be presented to the jury on Saturday 24 March is the Monash Student Housing that sets a new standard of student housing.
BVN Principal, Ninotschka Titchkosky will explain to the jury how the new housing at Monash responds to the need for higher end facilities for students ‘this has been done by moving away from dormitory accommodation, and providing self contained bedroom/study space,’ she said. She pointed out that, ‘this is the first University project to be completed under the National Rental Affordability Scheme (NRAS), which was established as part of the nation building fund formed in response to the Global Financial Crisis.’
‘In order to fulfill the NRAS requirements residential units need to rent out at 20% below market rate.’
The two major challenges were the sensitive treatment of the building on the site and to create spaces that promoted collegiality and helped to break down the feelings of isolation experienced by many students living away from home.
According to Ms Titchkosky this was addressed by providing two buildings that formed a uniting courtyard and an above average quota of communal spaces, every 30 students have their own common room with kitchen facilities and in addition there are large common rooms in a double height space that creates a feeling of exceptional spaciousness and also provides high levels of visibility and transparency.
‘We kept the design focussed on the experience of the residents, rather than just the pragmatic fulfillment of the spatial brief,’ said Ms Titchkosky.
This was further enhanced by careful design of the studios including unimpeded views through a full height window on the external wall, this together with a small kitchen, ensuite bathroom and built in furniture gives the rooms the quality of a hotel room.
The housing is built in two blocks with one block bordering the bush-land and the other overlooking the playing fields with both facing each other across a central courtyard.
Another design decision driven by the desire to reduce the visual impact of the building was the articulated façade that together with the timber detailing produces a level of movement and interest across what could have been a monotonous elevation. In particular, the use of timber was chosen for its appropriateness given the landscape setting.
There are a number of environmental inclusions, from the roof to the ground where the landscape has been designed to reduce run-off through selection of surface materials and appropriate planting. Nearly all the roof is being used, there is 2,000 square metres of solar panel, one of the largest residential solar installations in Australia, in addition there are services that support fans for each apartment.
All roof rainwater is collected and stored in a 100,000 litre tank and grey water from baths, showers and kitchen sinks is also collected and cleaned and stored and goes back for toilet flushing and irrigation.
Monash University Student Housing Melbourne images / information from BVN Architecture
Monash University (or simply Monash) is a public university based in Melbourne, Victoria. It was founded in 1958 and is the second oldest university in the state.
Location: Monash University, Melbourne, Victoria, Australia
Monash University Building Designs
New Monash University Buildings
Victorian Heart Hospital, 631 Blackburn Rd, Monash University Clayton campus
Design: Conrad Gargett + Wardle
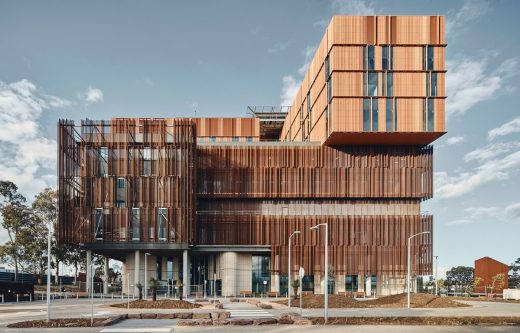
image courtesy of architects practice
Victorian Heart Hospital, Monash University Clayton campus
MPavilion 2017, Clayton 3800
Design: OMA Rem Koolhaas + David Gianotten
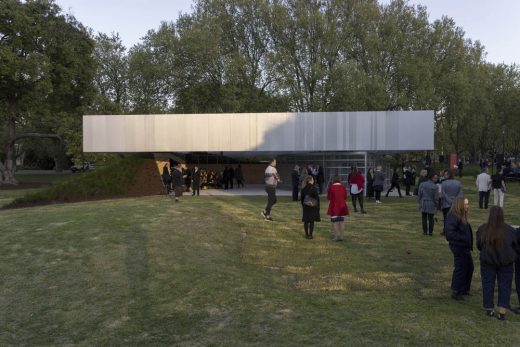
photo © John Gollings
MPavilion 2017 gifted to Monash University
Monash School of Biological Science, Clayton 3800, Melbourne, Australia
Design: Kosloff Architecture
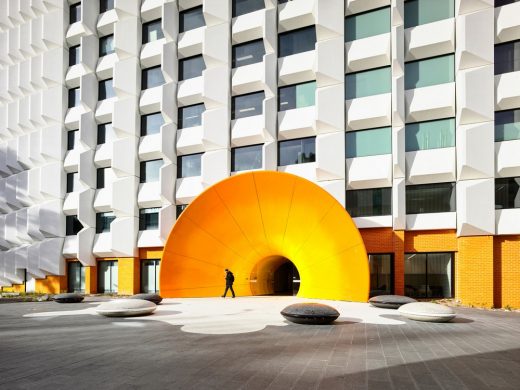
photo : Derek Swalwell
Monash School of Biological Science, Clayton
Australian University Buildingss
Architecture in Melbourne
Melbourne Architecture Designs – chronological list
Melbourne Building News, chronological list:
Ivanhoe Grammar School’s Sports & Aquatic Centre, Ivanhoe, Melbourne, Victoria, Australia
Architects: McIldowie Partners
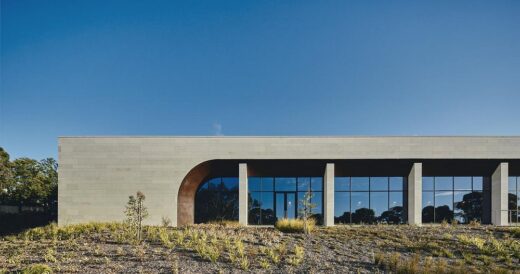
photo : Peter Bennetts
Ivanhoe Grammar Sports and Aquatic Centre
Little Miller and Nightingale, Brunswick East
Design: ClarkeHopkinsClarke and Breathe Architecture
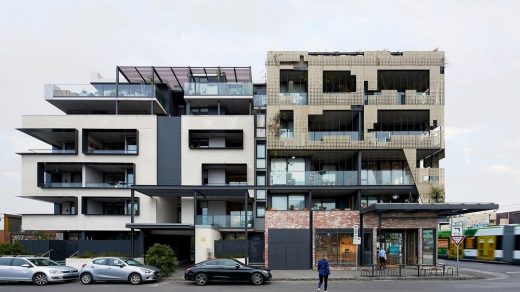
photo : Tom Ross
Little Miller and Nightingale Brunswick East, Victoria
CGS Teaching and Learning Building, Caulfield Grammar School, St Kilda East, Victoria, Australia
Architecture and Interiors: DesignInc + 3XN
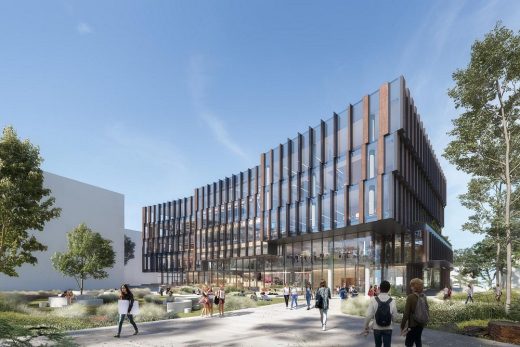
render : DesignInc + 3XN
CGS Teaching and Learning Building, St Kilda East
Melbourne Architect – design studio listings
Melbourne Education Buildings
Deakin University Building Melbourne
Design: Woods Bagot
Deakin University Building Melbourne
Swinburne University of Technology
Design: Wilkinson Eyre / Sinclair Knight Merz
Swinburne University of Technology
Australian Catholic University Health and Wellbeing Centre
Design: Woods Bagot, Architects
Australian Catholic University Health and Wellbeing Centre
La Trobe Institute, near Melbourne, Australia
Design: Lyons
La Trobe Institute
Myer Bourke Street
Design: NHArchitecture
Myer Bourke Street
Comments / photos for the Monash University Student Housing design by BVN Architecture page welcome

