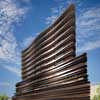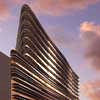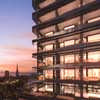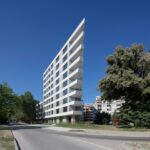Lilli Apartments, South Yarra Building, Melbourne Project, Claremont St Property
Lilli Apartment Tower : South Yarra Architecture
South Yarra Residential Development – design by Elenberg Fraser
20 May 2009
Lilli Apartments
South Yarra, Melbourne, Victoria, Australia
Design: Elenberg Fraser Architects
Residential, Retail & Offices
Planning Current, 2009
Architect’s Statement
Elenberg Fraser is again collaborating with Hecker, Phelan & Guthrie for Fridcorp on ‘Lilli’, a 15 storey mixed use development which comprises of residential apartments, retail, offices and carpark located in Claremont St, South Yarra.
Lilli will be a positive addition to the emerging architectural language of Claremont Street and the surrounding precinct. The building responds to the existing streetscape by presenting a form which reads clearly as a singular, contemporary element, creating a strong identity and a clearly recognisable ‘address’.
The building is ‘wrapped’ in a series of sculptured banded elements creatinga flowing, organic building form which passively maximises natural light, shade and ventilation creating a distinctive new contemporary form on this iconic street.
Lilli Apartments Images © Digital FX
South Yarra Apartments images / information from Elenberg Fraser
Location: Claremont St, South Yarra, Melbourne, Victoria, Australia
New Melbourne Melbourne Architecture
Contemporary Melbourne Melbourne Architecture
New Melbourne Buildings : current, chronological list
Melbourne Architecture Tours by e-architect
Melbourne Architect – design studio listings
Premier Tower
Architects: Elenberg Fraser
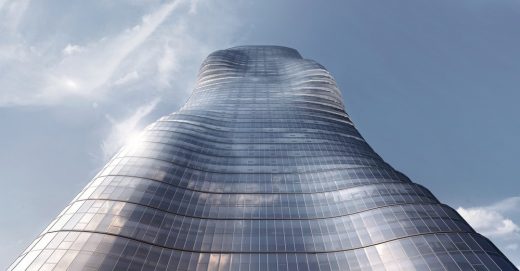
image : Peter Clarke
Premier Tower
Uno Tower, 111-125 A’Beckett St, located in Melbourne’s CBD is a 65 storey mixed use development.
Design: Elenberg Fraser
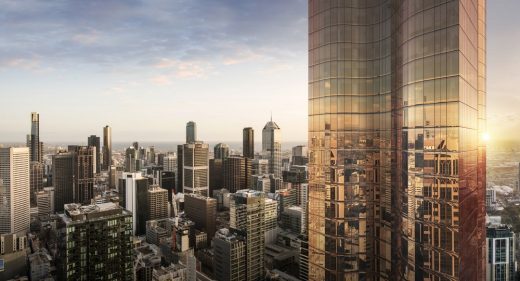
images : Binyan Studios, Pointilism and Lucernal
Uno Tower
Monaco House
McBride Charles Ryan
Monaco House Melbourne
Key Buildings by this architect
Comments / photos for the Lilli Apartments Melbourne Architecture page welcome

