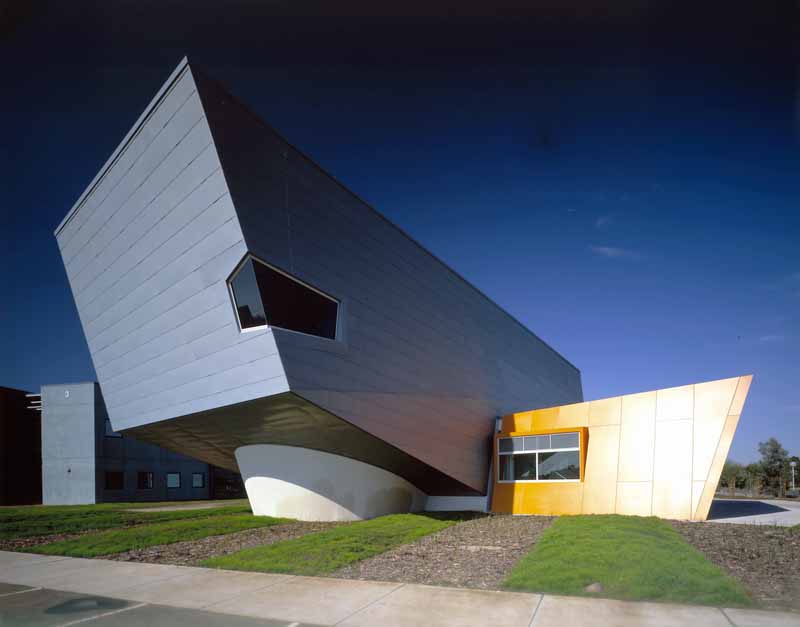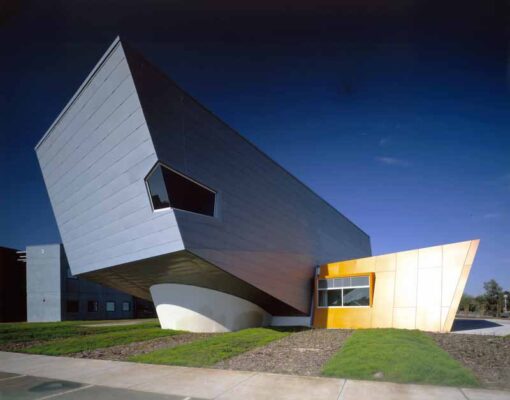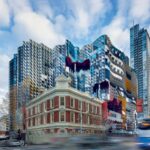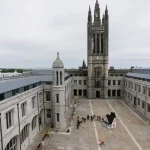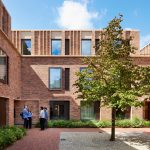Victoria University Werribee Campus, Australian Tertiary Education Building Photos, Architects
Victoria University – Werribee Campus
Tertiary Education Theatre Building, Melbourne, Australia design by Michael McKenna / Morgan McKenna
25 Oct 2007
Location: VU Campus Werribee, Melbourne, Victoria, Australia
Design: Michael McKenna Pty Ltd / Morgan McKenna Pty. Ltd.
Victoria University of Technology building lecture theatre exterior:
Victoria University Lecture Theatre
Although a small building the Victoria University of Technology is is a powerful architecture for this young university campus providing a value added teaching venue with; tiered seating; flexible (flat floor) teaching area; excellent sight lines; ideal acoustics; blackout environment; computer based audio-visual and video projection; a comfortable environment and; has convenient disability access. The 222-seat auditorium is first stage of a teaching/conference facility and future remote learning.
The architecture emphasises the building’s prominence in the small burgeoning campus. Adopting a ‘play tall’ strategy the design provides a symbolic and civic value.
The flying wing form generated three dimensionally by crease and folding of a “shoe box” auditorium to proportion perspective and evolve the interior acoustics. The flying wing recalls a fragment from Melnikov’s seminal modernist theatre for the Rusakov Factory Worker’s Club, Moscow (c1927) and is a modernist form for the lecture hall. Wrapped in banded zinc panels the surface articulation contrasts scales; large format panels; and small envelope provides a durable and tactile finish.
Victoria University of Technology building – lecture theatre:
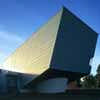
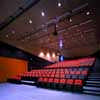
A lean-too’ foyer and forecourt provide a small civic space for the university community. The foyer extrudes the ground plane up into a canopy over a glazed entry with opaque surfaces finished in banded (orange) alucobond panels with a smooth automotive paint finish. The colourful motif provides a ‘pop’ treatment to contrast the campus colours.
The auditorium is air-conditioned and energy sustainability is factored into the design. A naturally aspirated foyer is an air-lock transition space. A high performance (lightweight) building envelope with extensive insulation has R 4 – thermal and STC 42 – acoustic values. Concrete floor systems provide thermal mass. All services are on an automatic shut down operation and have automatic start-up triggered by motion sensors.
Victoria University Building – Building Information
Architect: Michael McKenna Pty Ltd / Morgan McKenna Pty. Ltd.
Client: Victoria University of Technology, Werribee Campus
Date of Design: 1997 – 2000
Structural Engineer: Ove Arup & Partners
Services Engineer: Umow Lai & Associates
Acoustic Engineer: Watson Moss Growcott
Landscape Architect: Rush Wright Associates
Quantity Surveyor: Wilde Wollard Pty. Ltd.
Floor Area: 450 sq m
Structural System: Steel Frame
Principal materials: Mixture of external metal claddings; Rheinzinc; Alucabond &; Colorbond;
Interiors linings of Plywood, Plaster and Carpet with Sebel theatre seating;
Budget: $AUS1.75M (1999)
Victoria University Werribee Campus Building images / information from Michael McKenna Pty
Address: Hoppers Ln, Werribee VIC 3030, Australia
Phone:+61 3 9919 4000
Location: Victoria University, Werribee, Melbourne, Victoria, Australia
Melbourne Architectural Designs
Buildings in Melbourne
New Melbourne Buildings : current, chronological list
Melbourne Architecture Tours by e-architect
Contemporary Melbourne Architecture Designs – architectural selection below:
Ocean 12
Architects: Cox Architecture
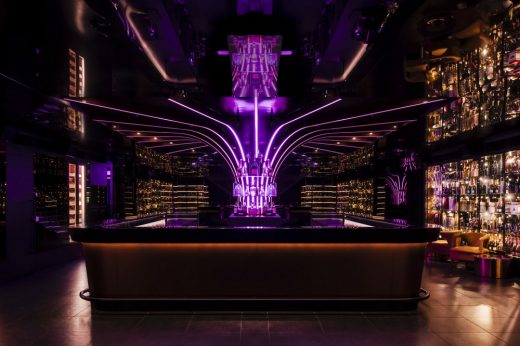
photograph © Tom Blachford
Ocean 12 Melbourne
Fairfield Primary School, Fairfield
Architects: NBRS ARCHITECTURE and Fleetwood Australia
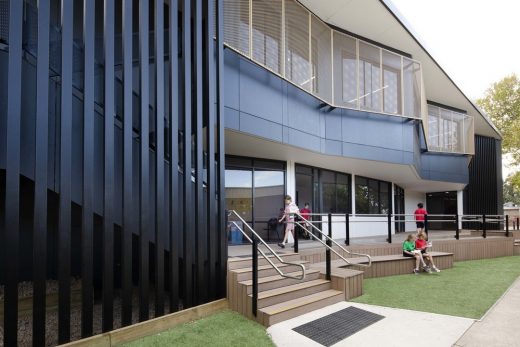
photography © Joe Vittorio
Fairfield Primary School
VC3
Architects: Cox Architecture
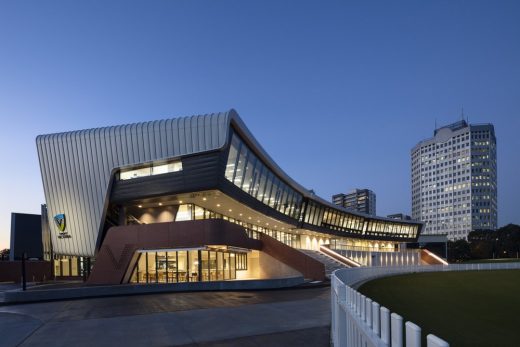
photo : Dianna Snape
Victorian Cricket and Community Centre
Australian Architecture
Australian University Buildings
Website: Victoria University (VU) in Melbourne, Australia
Comments / photos for the Victoria University Werribee Campus Australia page welcome
Website: Victoria University Werribee Campus

