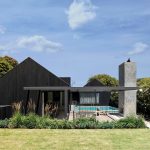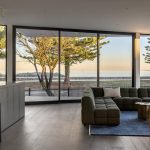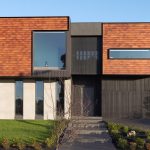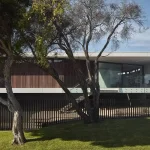Victoria Police Complex Melbourne, Spencer Street Building, Australia, Architect, Design
Victoria Police Complex : New Melbourne Building
Spencer Street Development, Victoria, Australia design by Woods Bagot architects
4 Jul 2012
Victoria Police Complex Melbourne
Location: Victoria, Australia
Architect: Woods Bagot
New Building on Spencer Street
Embodying an apparent and implied sense of security
Woods Bagot design $230 million police complex in Melbourne
Global Studio Woods Bagot will design the $230 million Victoria Police Complex; set to be a significant civic and community development located in Spencer Street, on the edge of Melbourne’s central business district.
Victoria Police Complex:

image : Woods Bagot
Mark Kelly, Global Director, Woods Bagot said:
“The development of a Civic identity and the introduction of a new public space underpins the design response. Developed in collaboration with Victoria Police, the design also reflects their guiding principles of Impartiality, Integrity and Service Excellence.”
Distilling a distinctive assertive character whilst remaining open and welcoming to the community, the design aims to create a dialogue with the existing built form of the city that embodies both an apparent and implied sense of security.
Tim Cartwright, Acting Chief Commissioner, said:
“The new facility will be highly visible, providing reassurance and enhanced security for Victorians going about their daily business. It will allow us to project a strong police presence in the docklands area, at Southern Cross, and in the nearby entertainment precincts, including King Street.’
Victoria Police Complex:

image : Woods Bagot
The proposed complex will also provide a poignant urban response to the area, nestling itself confidently between the Central Business District and Docklands precinct.
The development has been designed to enhance the public realm and rejuvenate the area whilst remaining sensitive to the surrounding context.
“The complex will present to all faces, including the important transition from the La Trobe Street Bridge from Docklands. A tailored design proposal, refined in material, texture and form combined with a consistent language of details and materials will tie the development together as a whole and integrate into the existing Melbourne urban fabric,” said Mark.
Public and community spaces, such as retail, meeting rooms, a cafe, waiting areas and entry points, have been located at street level to provide activity, transparency and a welcoming interface to the public realm.
The central location will enable the building to become the natural home of Victoria’s most essential public service.
Due to complete in 2015, the 27,000 square metre complex will become home to, amongst other police units, the city’s Crime Department, Intelligence and Covert Support Department, and the Melbourne West Police station – some 1600 police members and staff.
The project has been realised through the collaboration of Woods Bagot, Cbus, Urbis and the Victoria Police Commission.
Victoria Police Complex Melbourneimages / information from Woods Bagot
Location: Spencer Street, Melbourne, Victoria, Australia
Architecture in Melbourne
Melbourne Architecture Designs – chronological list
Melbourne Architecture Walking Tours
Melbourne Architect Offices – design studio listings
Melbourne Architecture Designs
Monash Student Housing
Design: BVN Architecture
Monash Student Housing
Melbourne Park Western Precinct, Australia
Design: NH Architecture with Populous
Melbourne Park Western Precinct
Myer Bourke Street
Design: NHArchitecture
Myer Bourke Street
Comments / photos for the Victoria Police Complex Melbourne page welcome




