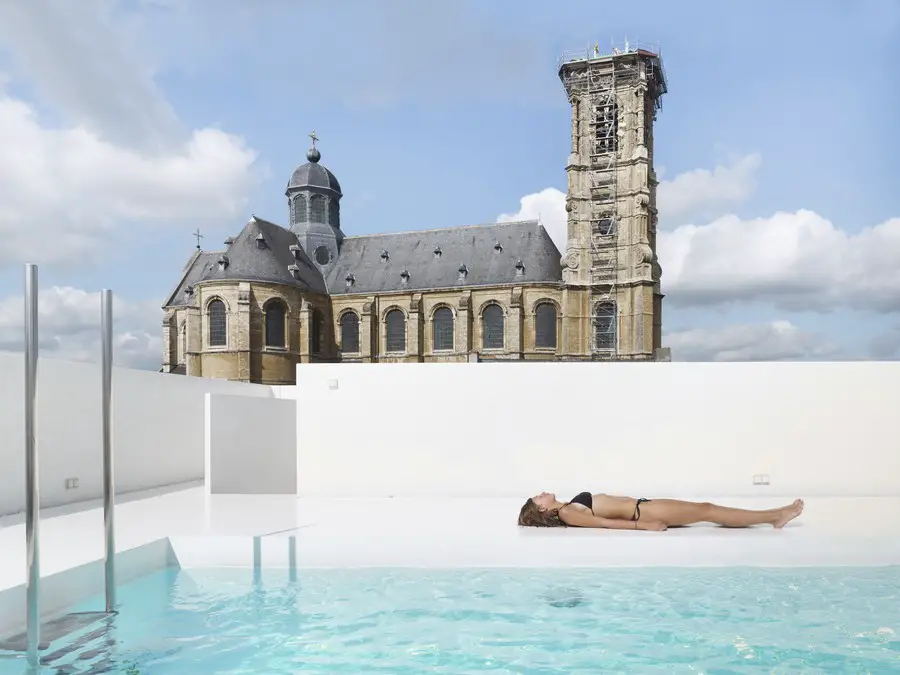Belgian architecture photos, Architect offices, Belgium architectural designs projects, Property news
Belgian Architecture : Buildings
Key Belgium Property + Architectural Developments, Europe
post updated 20 July 2024
Belgian Architecture News – latest construction / property updates
Belgian Architecture
e-architect choose Belgian Architecture of strong design intent and of architectural signficance.
We cover completed buildings and new building designs across Belgium.
Belgian Architecture : news (this page)
Belgian Architecture Designs : A-B
Belgian Building Designs : C-K
Belgian Building Developments : L-P
Belgian Buildings : Q-Z
+++
Brussels Architectural Tours by e-architect guides
Belgian Building – Latest Designs + Additions
Belgian Architecture News, chronological:
9 July 2024
JOSA House Extension, Gent
Design: Dieter Van Caneghem
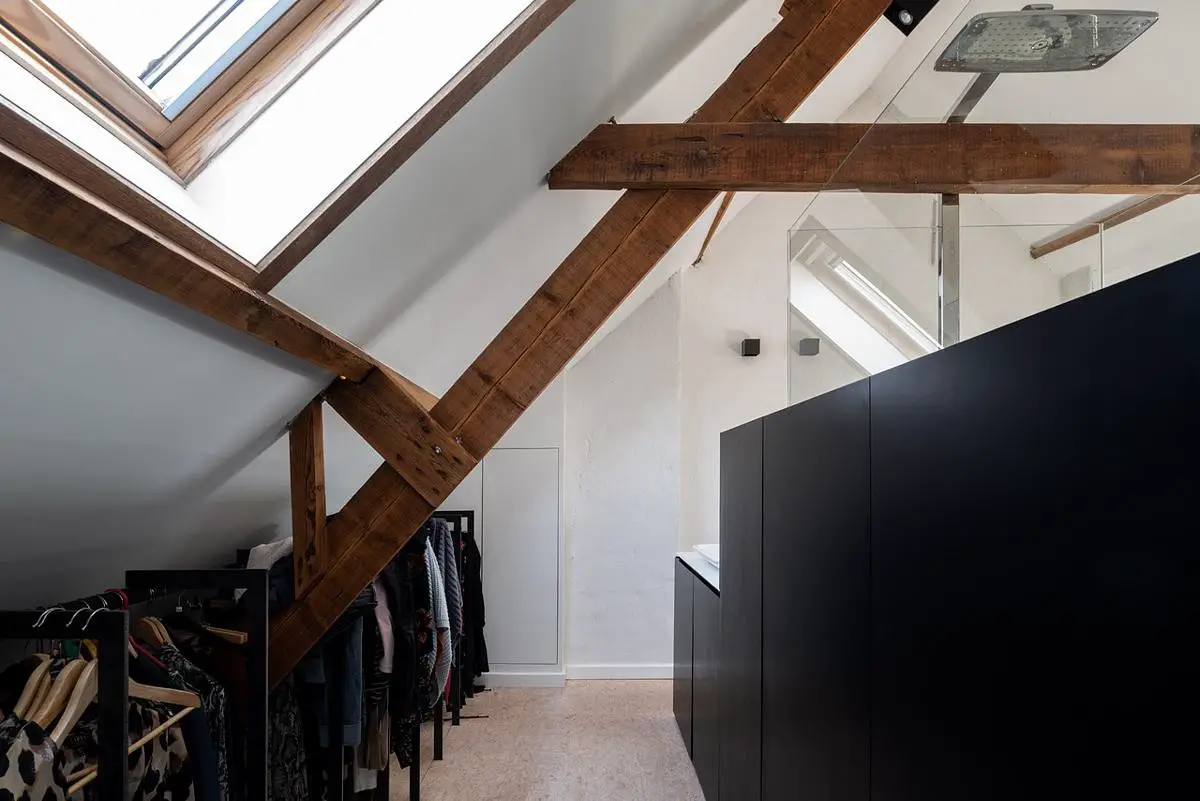
photo : Dieter Van Caneghem
JOSA House Extension, Belgium property
13 June 2024
PILI House, Gent
Design: ZOOM architecten
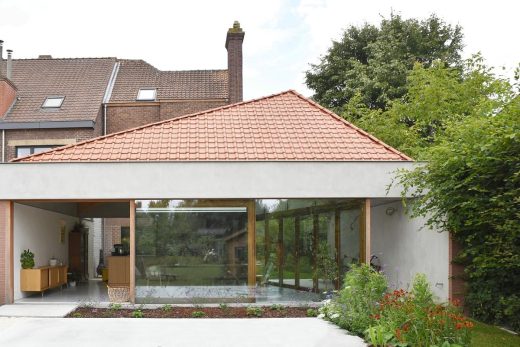
photo : Evenbeeld
PILI House Extension, Gent, Belgium property
26 April 2024
Flanders House, Flanders region
Design: SAOTA
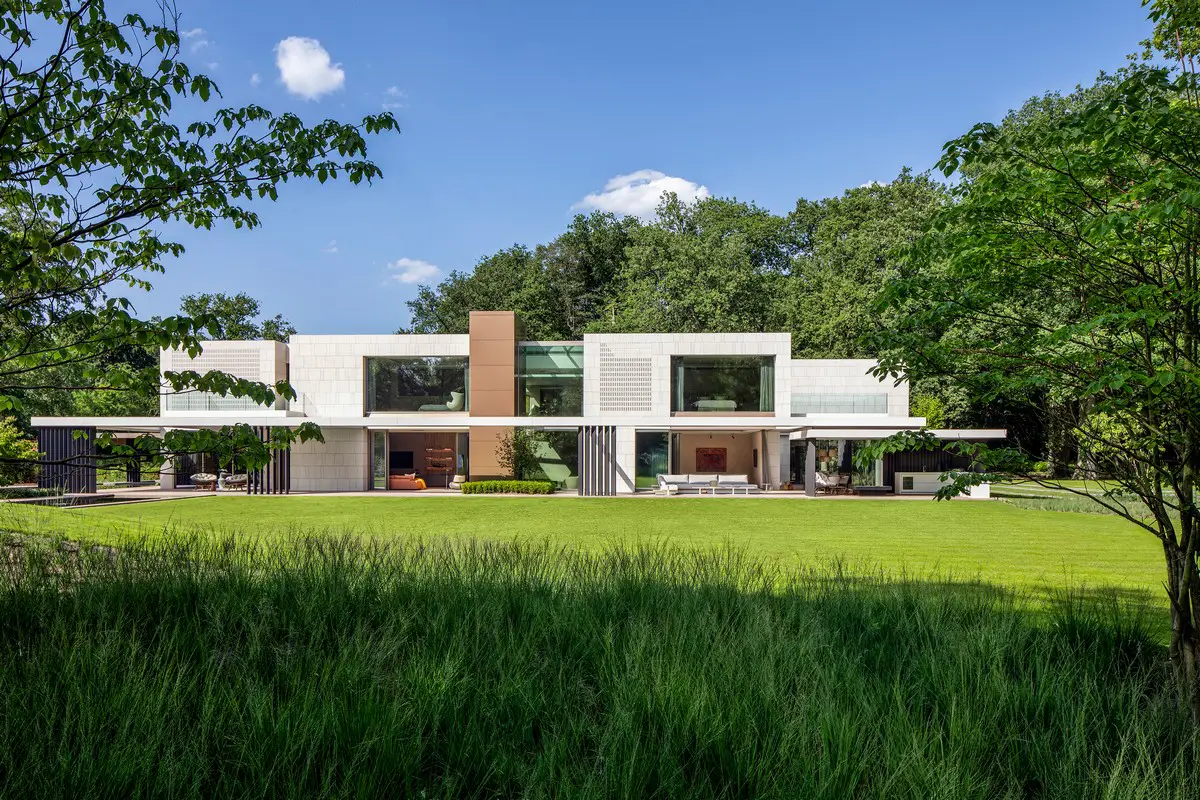
photo : Adam Letch
Flanders House North Belgium
30 March 2024
Notary Officee, Dendermonde, East Flanders
Architects: Claerhout – Van Biervliet
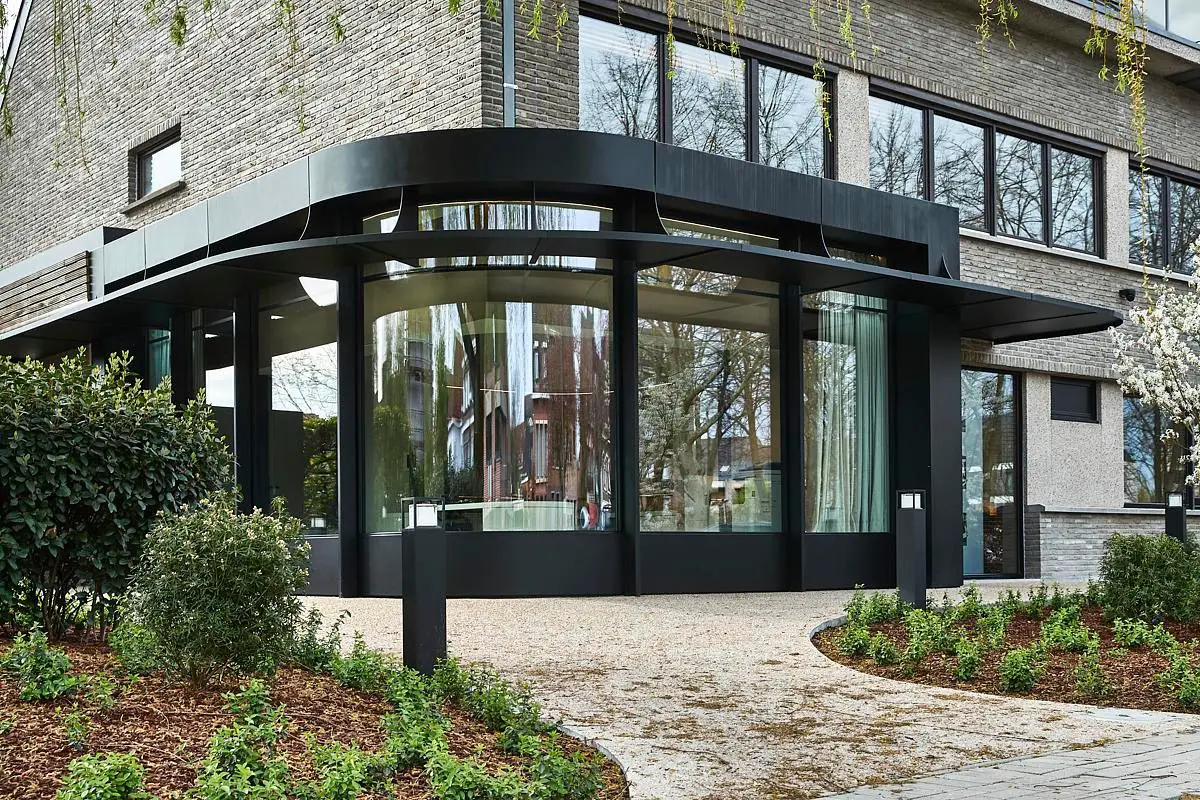
photo : Jan Verlinde
Notary Office Dendermonde East Flanders
26 March 2024
SILT Event Venue, Middelkerke, West Flanders
Architects: ZJA and Landscape Architects: DELVA
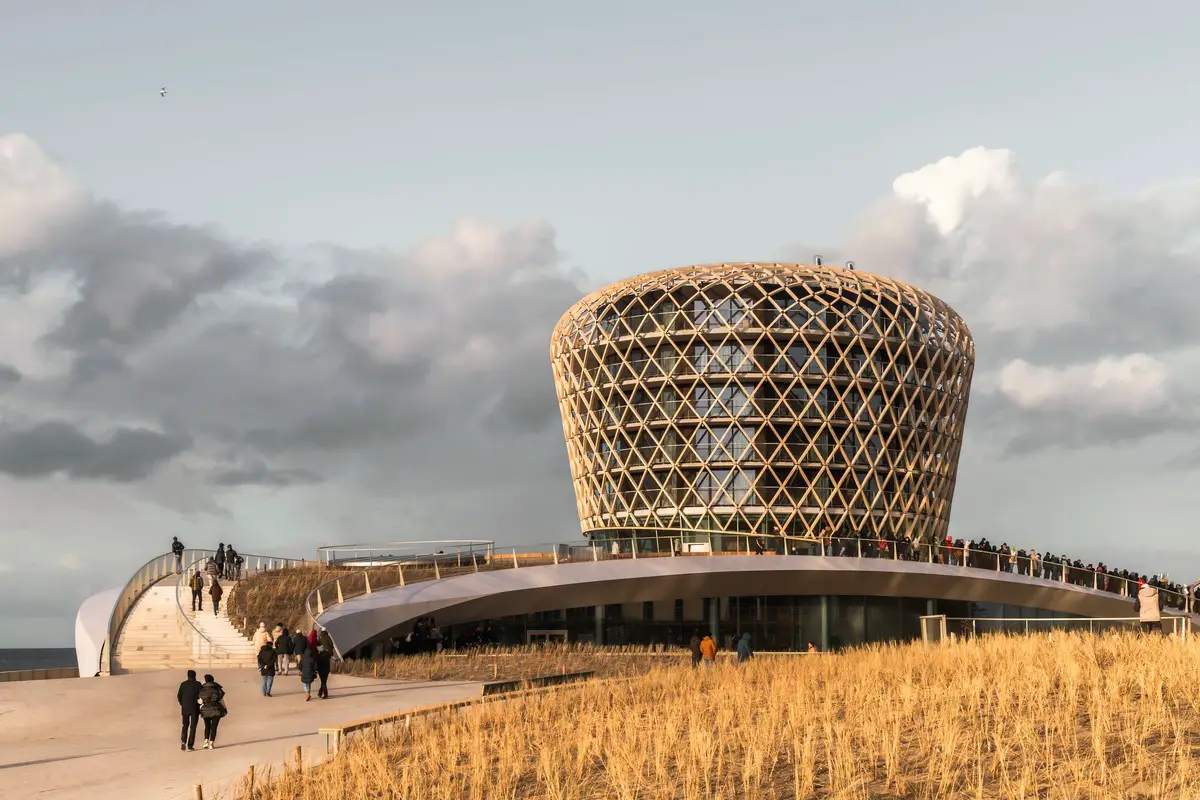
photo © DELVA – Construction Team Nautilus – Sebastian van Damme
SILT Event Venue, Middelkerke, West Flanders
Belgian Building Designs Archive
Belgian Architecture Designs, chronological:
28 Apr 2018
Kanaal Vervoordt
Renowned art dealer Axel Vervoordt enlisted the Belgian architectural practices Stéphane Beel architects, Bogdan & Van Broeck, Coussée & Goris architects to create an urban haven on the Albert canal near Schoten, Antwerp.
25 Apr 2018
Podil Masterplan Proposal, Kiev, Ukraine – by Belgian architects OMGEVING
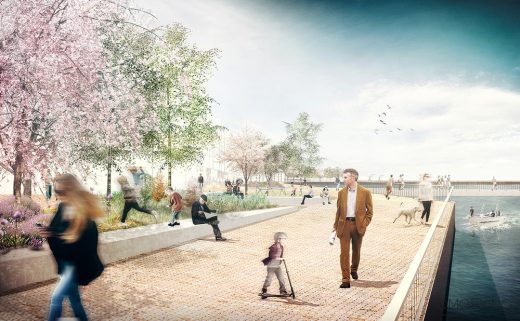
image courtesy of architects
Antwerp-based design office Omgeving wns the international design competition for the public areas of the new Podil site in Kiev, Ukraine:
Podil Masterplan
2 Apr 2018
Camp’s
Dhooge & Meganck Architecture complete project Camp’s, a factory for the production of mustard, pickles, pickled vegetables and vinegar in Oudenaarde in Belgium.
22 Sep 2016
Port House, Antwerp
Design: Zaha Hadid Architects
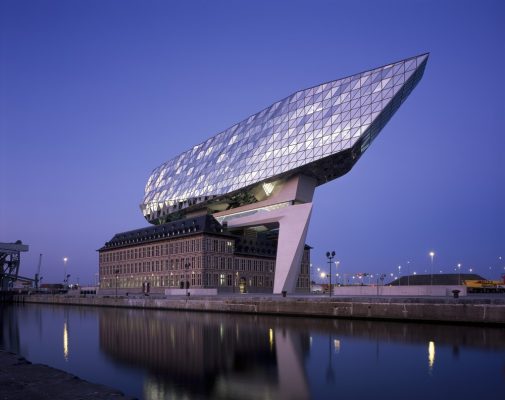
photo © Helene Binet
Port House Antwerp
This new building repurposes, renovates and extends a derelict fire station into a new hq for the port. Following the construction of a new fire station with facilities needed to service the expanding port, the old fire station on the Mexico Island site became redundant and relied on a change of use to ensure its preservation.
17 Sep 2013
Rabbit Hole, Gaasbeek, Lennik, province of Flemish Brabant
Design: Lens°Ass architecten
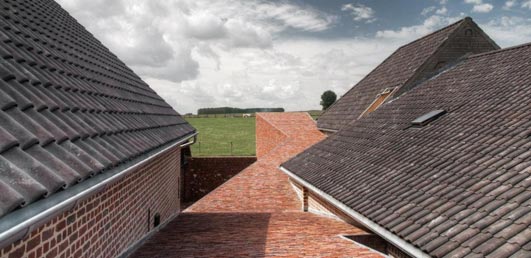
photograph : Andri Haflidason
Rabbit Hole
An intriguing Belgian building conversion: farm, including five buildings, becomes a private family home and veterinary practice. The ground floor of the residential building with the adjoining cow stables was converted into a veterinary practice and a garage. The upper floor accommodates a guestroom at the front and the children’s bedrooms at the back. The windows were recessed in the roof’s depth to conserve the rural character.
11 Sep 2013
Court Justice in Hasselt
Design: J. MAYER H. Architects / a2o-architecten / Lensºass architecten
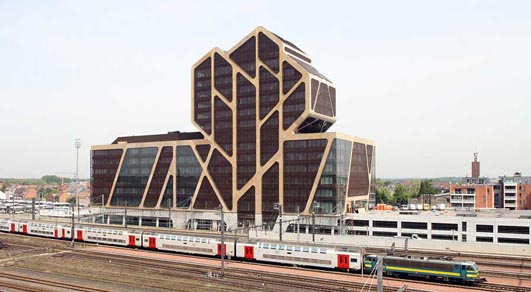
photo : Filip Dujardin
Court Justice in Hasselt
September 13th, 2013 marks the opening of “Court of Justice” in Hasselt. The new court of justice is an open, transparent building with direct public access, combining the Court of Justice with a university library and auditoriums for the faculty of law.
3 Sep 2013
Exploration Trail in Former Coal Mine Tunnels, Genk, south east Belgium
Design: Architectenbureau L-Groep CVBA, NU architectuuratelier
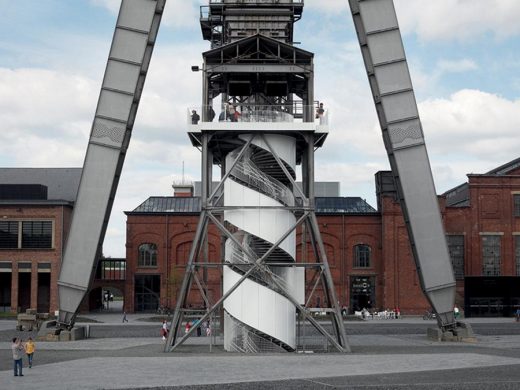
photo : Stijn Bollaert
Exploration Trail
The Exploration Trail, is the winning project for the design of an underground expedition within the reconversion of the old mine- complex. It is a low tech experience tour under and above the ground, made by linking some existing subterranean mine-industry constructions with new structures and tunnels.
27 Aug 2013
House GEPO, Wijgmaal
Design: OYO – Open Y Office
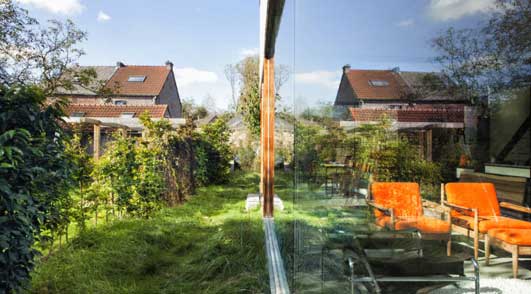
photo : Tom Janssens
House GEPO
The garden is the living room, the small lake the bathroom. The kitchen you’ll find next door. OYO chose for a minimalistic approach, omitting fancy details. There is no need of ornament. This and others choices result in a low budget home that sticks perfectly to the basic idea of living, functioning very open minded.
11 Aug 2013
Ice Rink Liège, Wallonia
Design: L’Escaut – Weinand (Momentary Association)
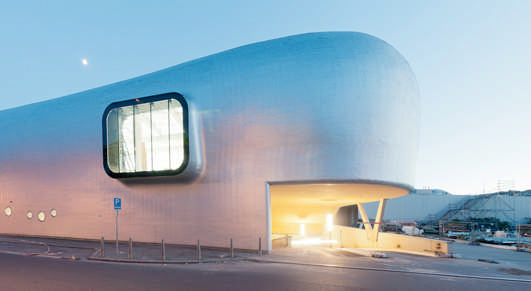
photo © Marc Detiffe
Ice Rink Liège
This building appears to be’ all about the exterior’: shaped like a whale, very eye-catching but why? The pursuit of the icon has led much large-scale architecture of the last decade and has been criticised for producing stunning but ’empty’ architecture lacking the consistency and depth of say the International Style.
19 May 2013
Swimming pool K, Grimbergen, Flemish Brabant, Flanders, northern Belgium
Design: dmvA
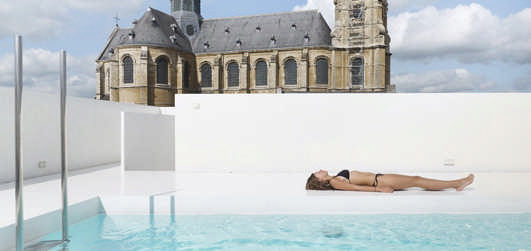
photo : Frederik Vercruysse
Swimming Pool in Belgium
The architects describe this design thus: “although the principal dreamt for years of a swimming pool in his small garden, he chose to renovate his 17th century gentleman’s house first. While the contractors were about to start the works, the uninhabited school building, adjoining his garden, was offered for sale.
16 Apr 2013
Schaarbeek Sports Hall, Schaarbeek, Brussels
Design: O2 Architectes
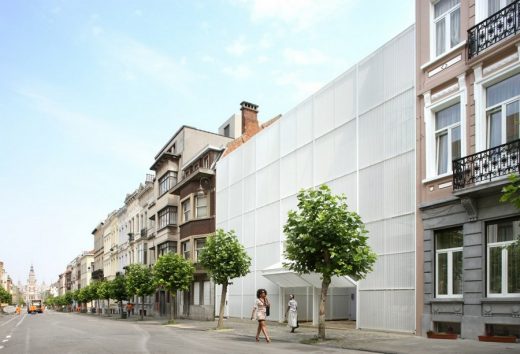
photo : Filip Dujardin
Schaarbeek Sports Hall
The sports hall plays an important role as urban and social invigorator. It is a local landmark for neighbouring young people, particularly for those who don’t have access to any other recreational facility than neighbouring squares and streets.
9 Apr 2013
Cemetery of Hoog-Kortrijk, western Belgium
Design: SumProject + Souto Moura Arquitectos
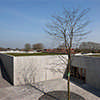
photo : Luis Ferreira
Crematorium Uitzicht
It is a matter of searching for calm and make peace with the impressive landscape of Hoog-Kortrijk. The cemetery of Hoog-Kortrijk is a serene place that folds with the landscape, with plateaus that slip rhythmically over the slope.
26 Feb 2013
Zero Energy House, Lokeren, northern Belgium
Design: BLAF Architecten
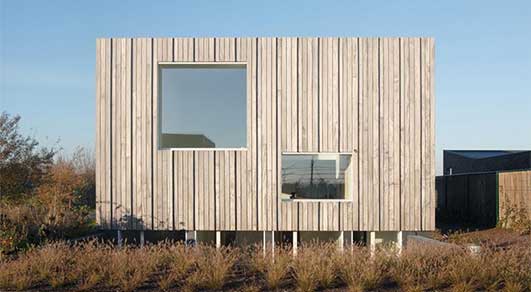
photo : Stijn Bollaert
Zero Energy House Belgium
The allotment creates a condition that is both generic and specific, context and non-text. The house deals with this condition in an apparently indifferent way, whilst in fact it is questioning the allotment: it is reformulating the concept of the front, side and back facade by addressing the surroundings in equivalent ways, and it is consciously leaving any kind of fencing behind.
12 Feb 2013
Buda Art Centre – Budafabriek, Kortrijk, western Belgium
Design: 51N4E
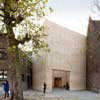
photo : Filip Dujardin
Buda Art Centre
The last remaining textile factory on Buda Island – an area destined to become the cultural heart of the city – has been transformed into a number of multifunctional spaces. This large volume of 4.240m² on a site of 3.900m², situated in the middle of a city block, has been adapted through two main interventions.
More Belgian Building Designs online soon
Location: Belgium, western Europe
Rapp + Rapp : Belgian Architecture Office
Property Developments in countries adjacent to Belgium
Hergé museum, Louvain-la-Neuve
Atelier Christian de Portzamparc
Herge Museum building
Belgian Architecture Studio : Robbrecht en Daem
Buildings / photos for the Belgian Architecture page welcome

