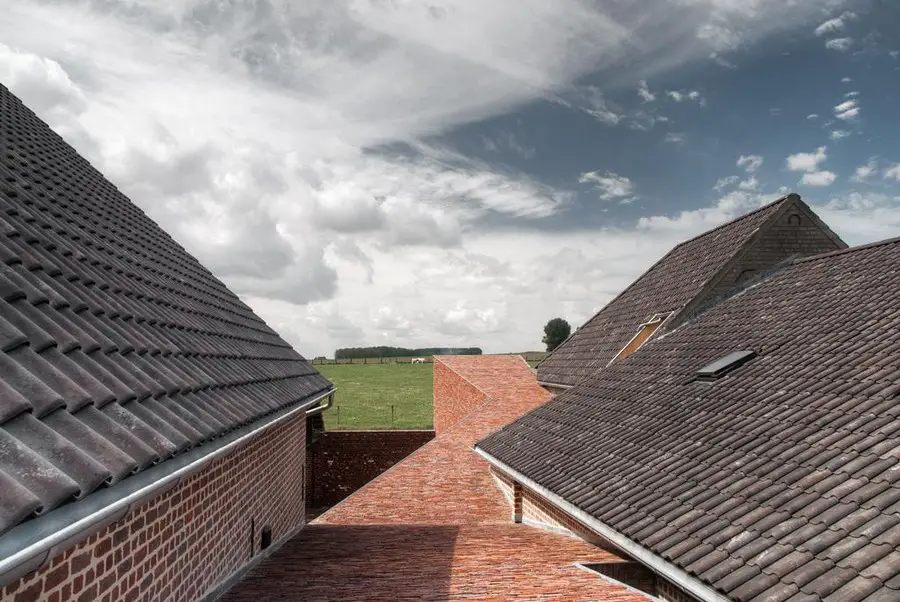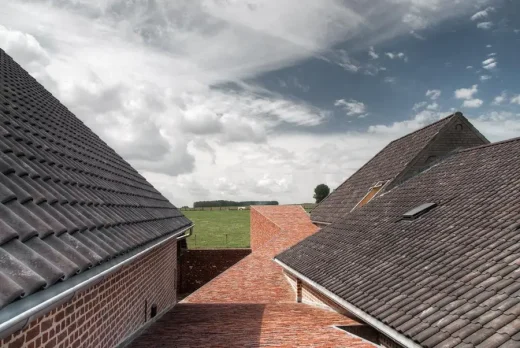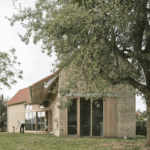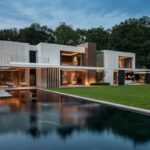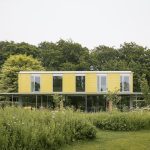Rabbit Hole House, Konijnenpijp Belgium, Belgian residence, Gaasbeek building architect
Rabbit Hole in Belgium
Gaasbeek Architecture, Belgian Property design by Lens°Ass architecten
Design: Lens°Ass architecten
Location: Gaasbeek, just west of Brussels, north west Belgium
Rabbit Hole in Gaasbeek
17 Sep 2013
Rabbit Hole, Gaasbeek
A farm, including five buildings, located on a unique site in close proximity to the Gaasbeek Castle, becomes a private family home and veterinary practice.
The ground floor of the residential building with the adjoining cow stables was converted into a veterinary practice and a garage. The upper floor accommodates a guestroom at the front and the children’s bedrooms at the back. The windows were recessed in the roof’s depth to conserve the rural character.
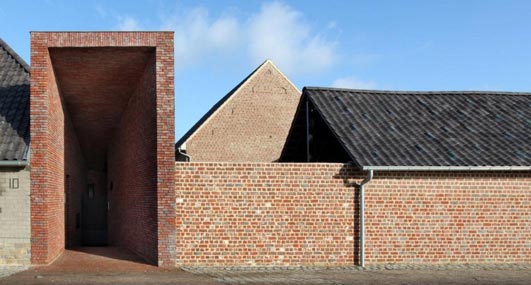
photograph : Philippe van Gelooven
The largest volume, the haystack, became the central room of the new apartment. The openings of both large gates were maintained and completely glazed. A large concrete table, around which everyday life takes place, was positioned between the large windows.
The semi-subterranean “vaulted chamber” of the barn was maintained as a storeroom, whilst the upper side made from brick serves as sitting area. The area above accommodates the parents’ bedrooms, with ‘interior windows’ on the high and open space.
Whereas the reorganisation of the working and living functions was already specified, it was, however, a much more complex task to connect the various volumes. And here lies the particularly notable quality of this project: solving various functional aspects with a single intervention. Bart Lens designed a funnel-shaped annex sheltering the entrance to the veterinary practice and the private area.
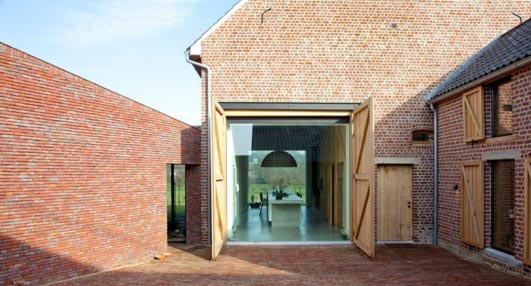
photograph : Philippe van Gelooven
The floorings, walls and the roof as well as the new terraces were made of the same paving brick, thus creating a unity within the new volume and establishing a new link between the existing volumes. Simultaneously, a closed off courtyard is formed, which is sheltered from the prevailing western winds and prevents views from the road.
Brick is not solely used as a building material, but also as a concept reinforcing the existing structure – brick as “linking” element between the past and the present.
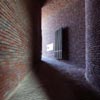
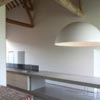
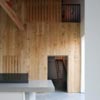
photographs : Philippe van Gelooven
Rabbit Hole in Belgium – Building Information
Title: Rabbit Hole – Konijnenpijp
Location: Gaasbeek, Belgium
Architect: Lens°Ass architecten – Bart Lens
Collaborators: Croes Technology, Andri Haflidason, Georg Schmidthals, Walter Van Erum, Maurice Vierendeel
Site area: 2,14 hectare
Building area: 472 m²
Rabbit Hole in Belgium images / information from FD
Location: Gaasbeek, Belgium, western Europe
Belgian Architecture
Contemporary Architecture in Belgium – architectural selection below:
Flanders House, Flanders region
Design: SAOTA
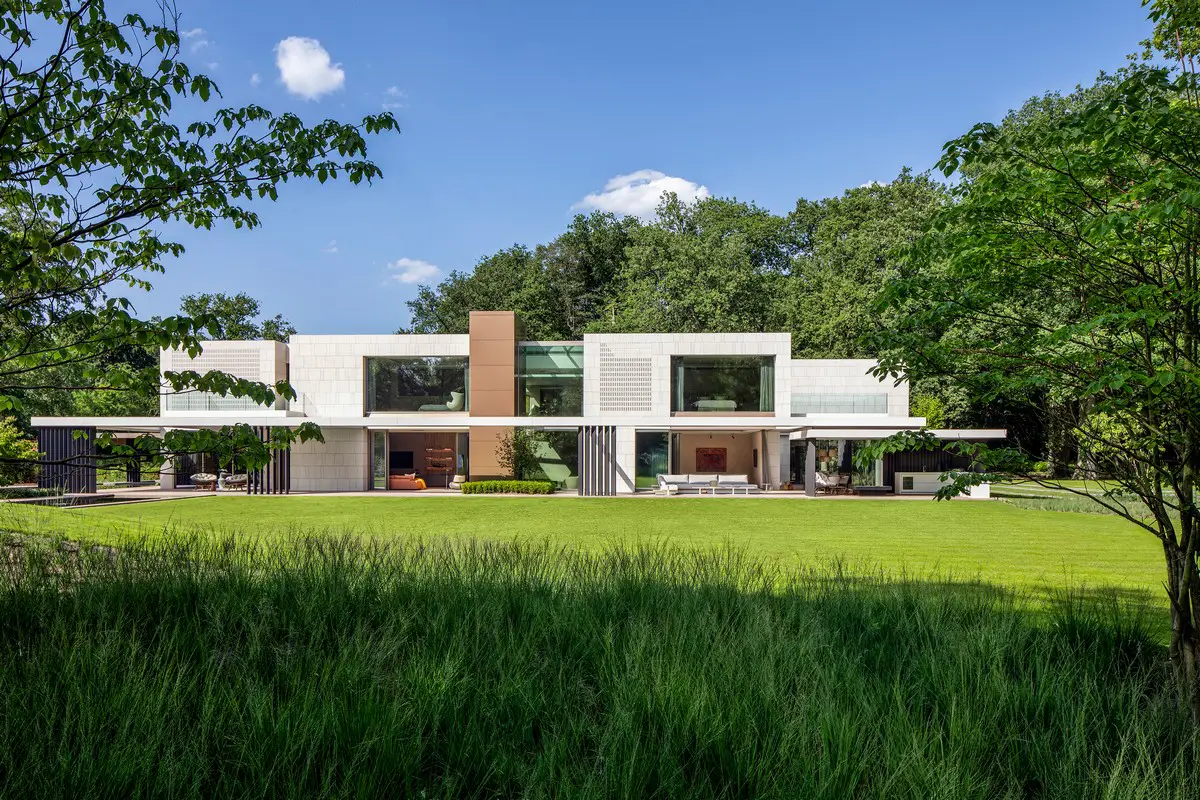
photo : Adam Letch
Flanders House North Belgium
3D-printed model home
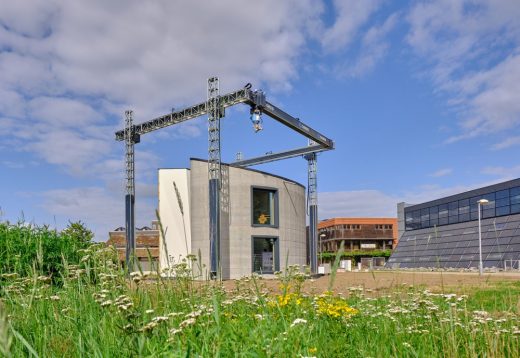
image © Kamp C
3D-printed model home, Kamp C Westerlo
Crematorium Uitzicht, western Belgium
Design: SumProject + Souto Moura Arquitectos
Villa Roces, Bruges, northern Belgium
Architectuurburo Govaert & Vanhoutte bvba
Buda Art Centre, Kortrijk, western Belgium
Design: 51N4E
The BrOnks Youth Theater Brussels
Design: MDMA l Martine De Maeseneer Architects
Comments / photos for the Rabbit Hole in Belgium – Gaasbeek Building design by Lens°Ass architecten page welcome

