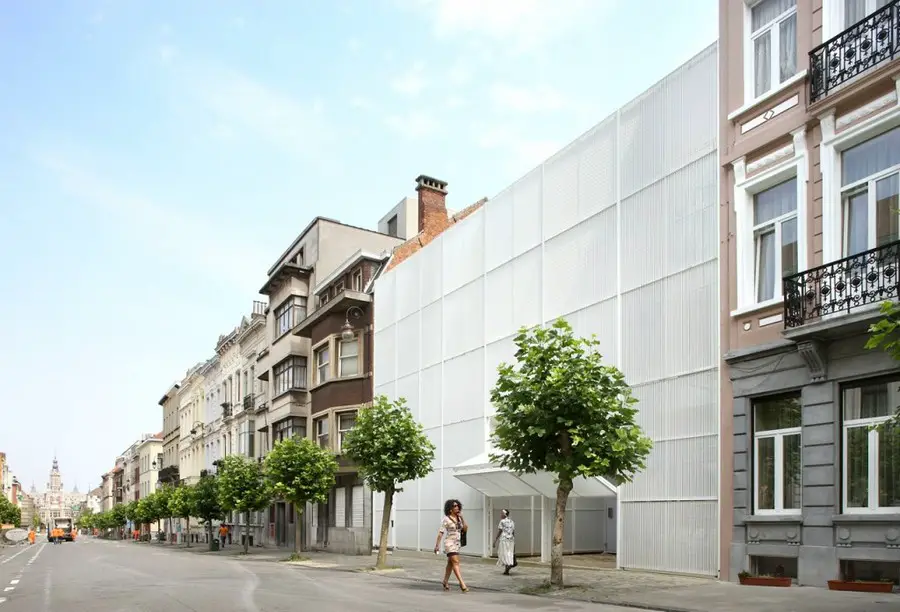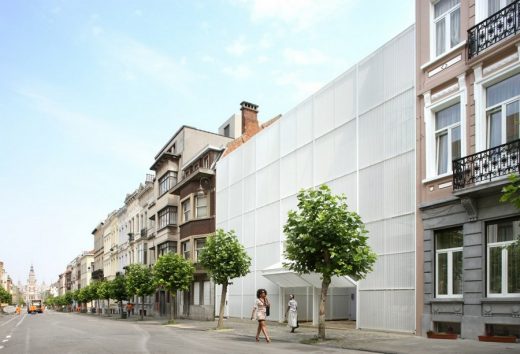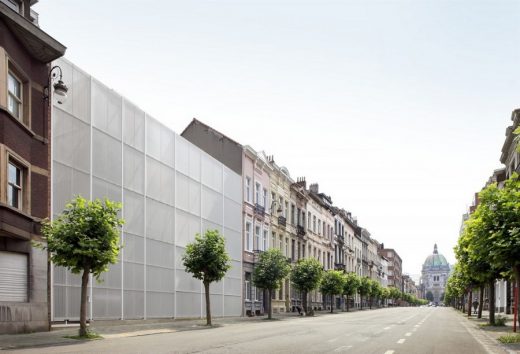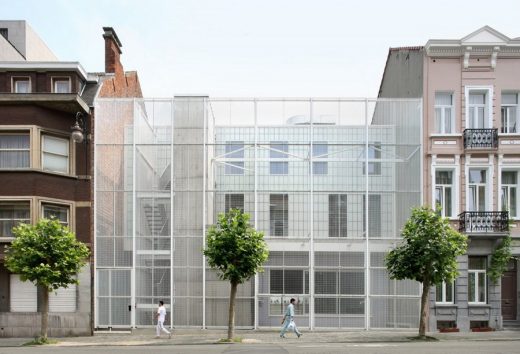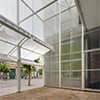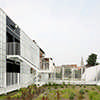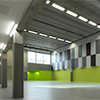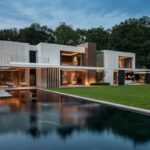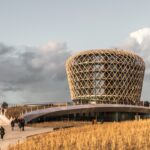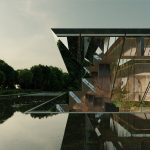Neighbourhood Sport Hall, Schaarbeek Building, Belgium Development, Belgian Architecture, Architect
Neighbourhood Sport Hall, Belgium : Schaarbeek Architecture
Belgian Recreation Building Development design by O2 Architectes
15 Apr 2013
Design: O2 Architectes
Location: Schaarbeek, Belgium
Schaarbeek Sports Hall
The sports hall plays an important role as urban and social invigorator. It is a local landmark for neighbouring young people, particularly for those who don’t have access to any other recreational facility than neighbouring squares and streets. Hence the project shares intrinsic relations between the public space and the users; it acts as social unifier for local young communities.
The project sits within a historically upper class area, within a homogeneous and continuous building frontage that defined clear boundaries between private and public space. While maintaining the building alignment, the proposal stands off the traditional layout, and gives a contemporary answer to the current social and multicultural change. The building blurs the boundaries between public and private thanks to a perforated metal cladded front courtyard.
As visitors (users, pedestrians) approach it, a milk like perforated white screen gradually opens up and reveals a front open air recreational amenity and a background high performance translucent polyester volume. While maintaining the street alignment, the lower part of grated screen unfolds to allow the public space to extend within the building during opening hours. Beside the social unifying symbolic role, the large folding gate creates porch roof for the building.
The translucent polyester façade allows a maximum of natural to get inside the building while creating an equally singular atmosphere inside and outside the building. The large window openings within the lower part sports hall participate to the building transparency and visually link the front semi-public space to the rear open space. The “patio” space around the back which accommodates a climbing wall and forms part of the large school open air and recreational facilities.
Schaarbeek Sports Hall images / information from O2 Architectes
Location: Schaarbeek, Belgium, western Europe
Belgian Architecture
Contemporary Architecture in Belgium – architectural selection below:
Rain Amplifier, Sint-Arnolduspark
Architects: Matthijs la Roi Architects
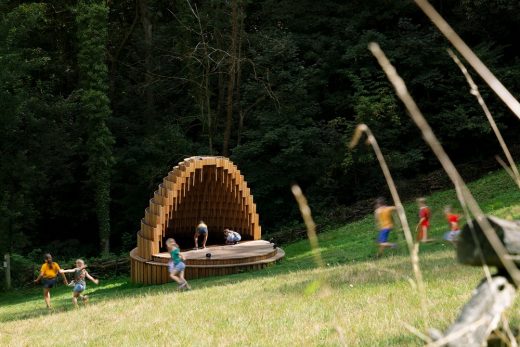
photo : naaro
Rain Amplifier Folly
University HOGENT Ghent Campus Schoonmeersen Buildings
Design: SADAR + VUGA d.o.o. with LENS°ASS Architecten
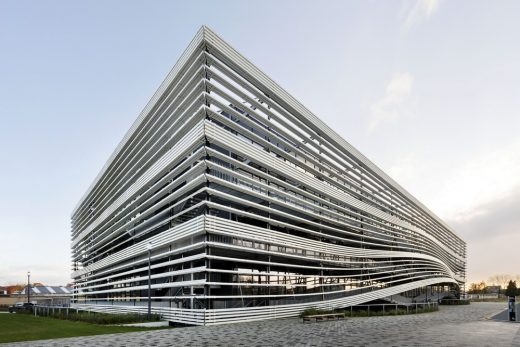
photo : German Luis Bourgeat
University HOGENT Ghent Campus Schoonmeersen Buildings
Belgian Architect Practices : Studio Listings on e-architect
Eduardo Souto de Moura Architect
Comments / photos for the Schaarbeek Sports Hall – Belgium Architecture design by O2 Architectes page welcome

