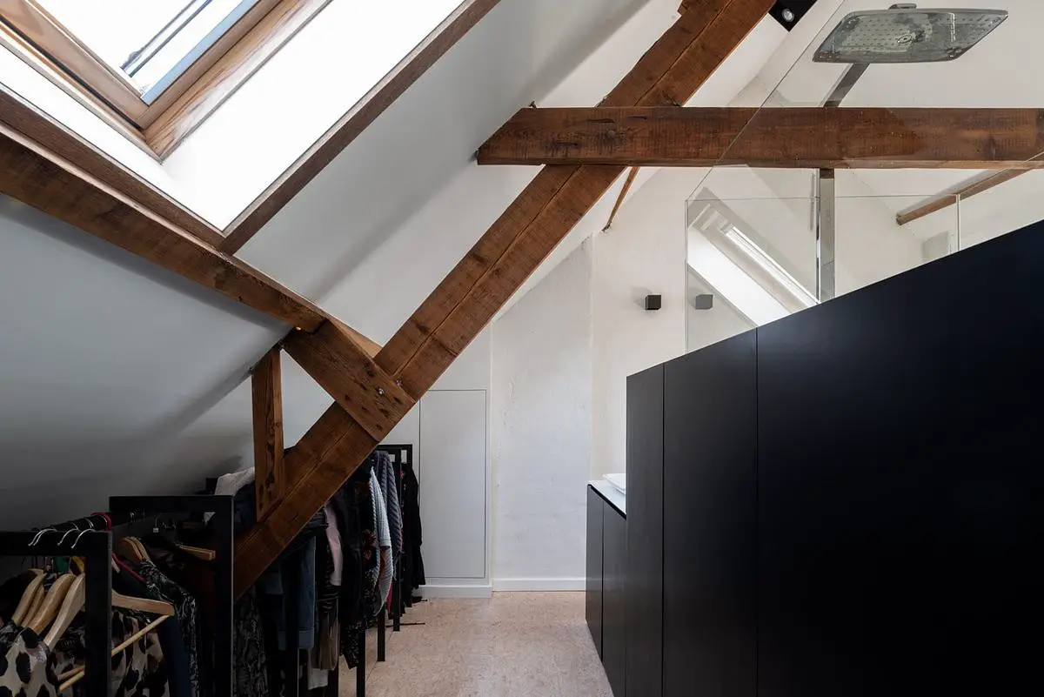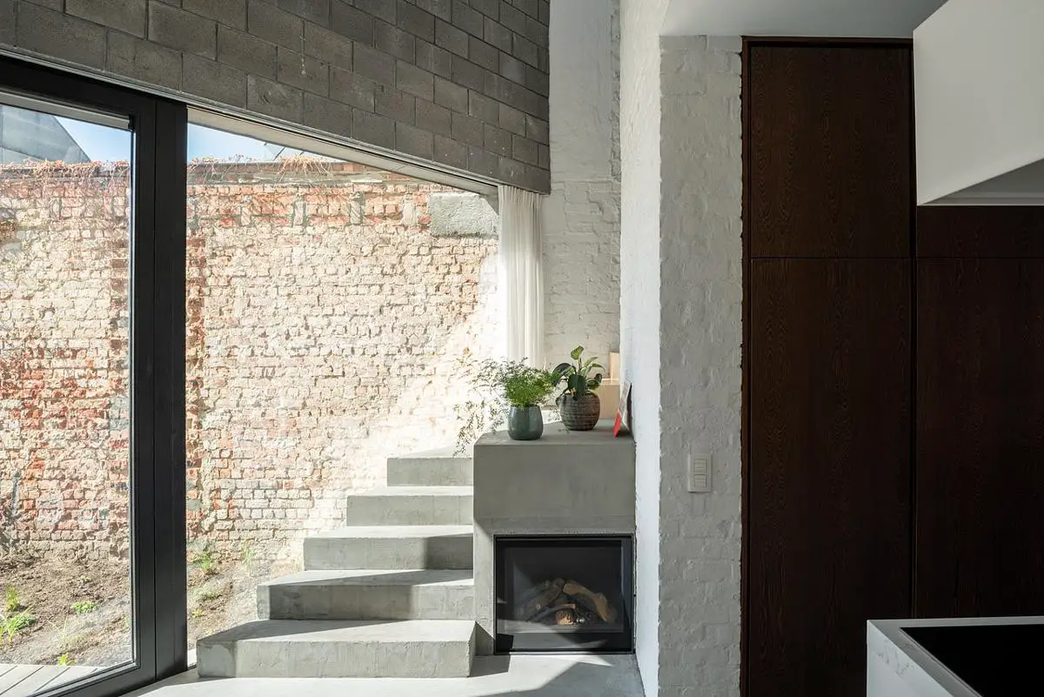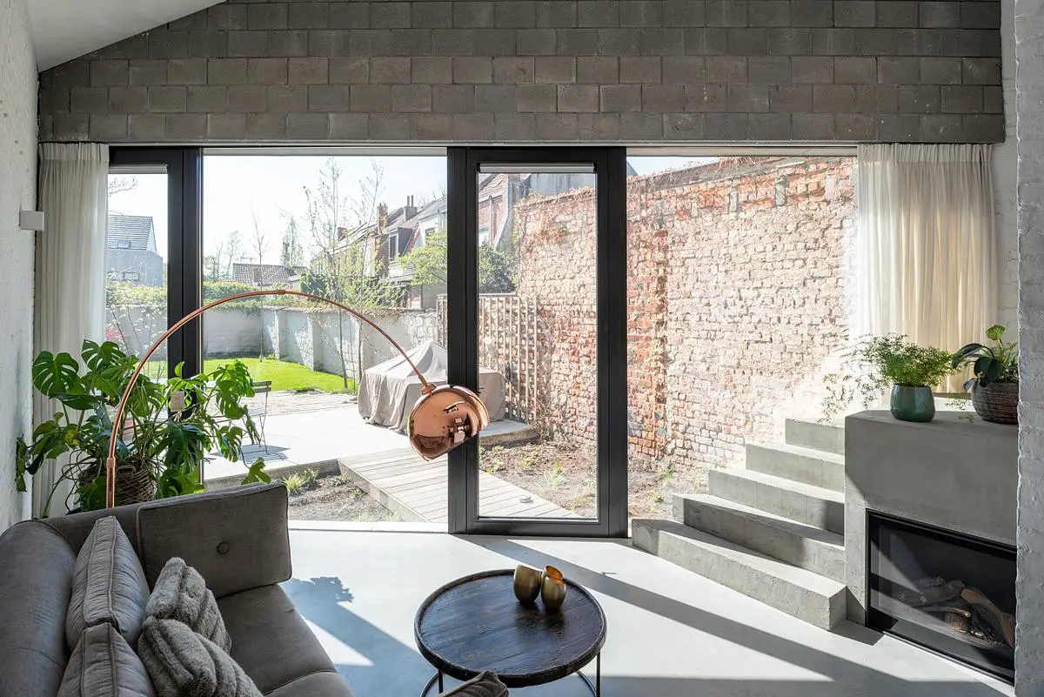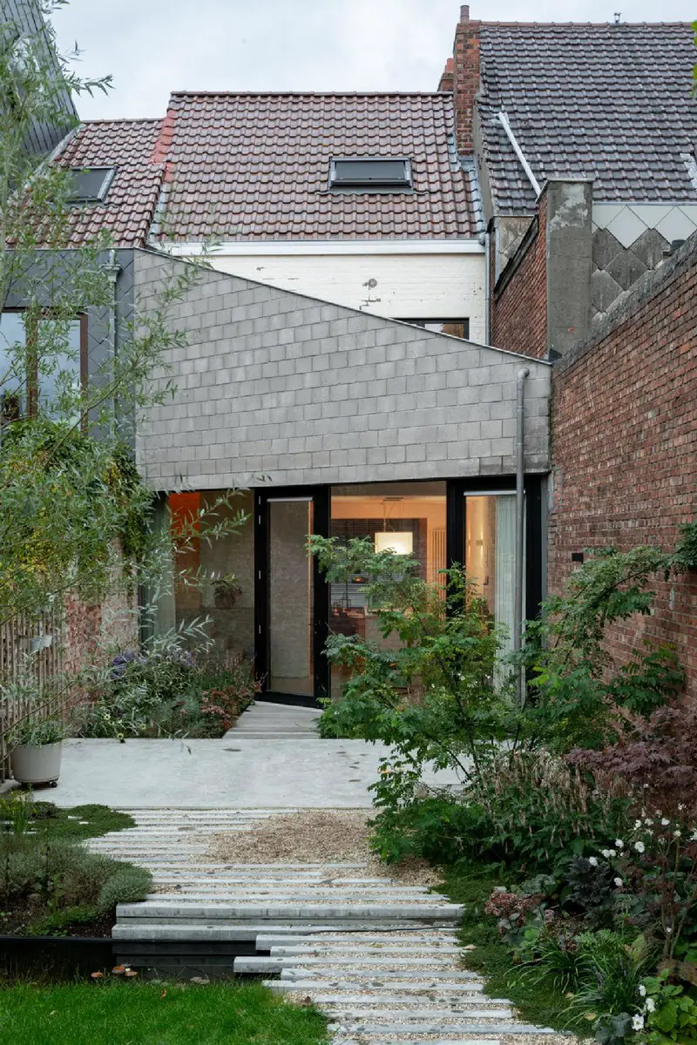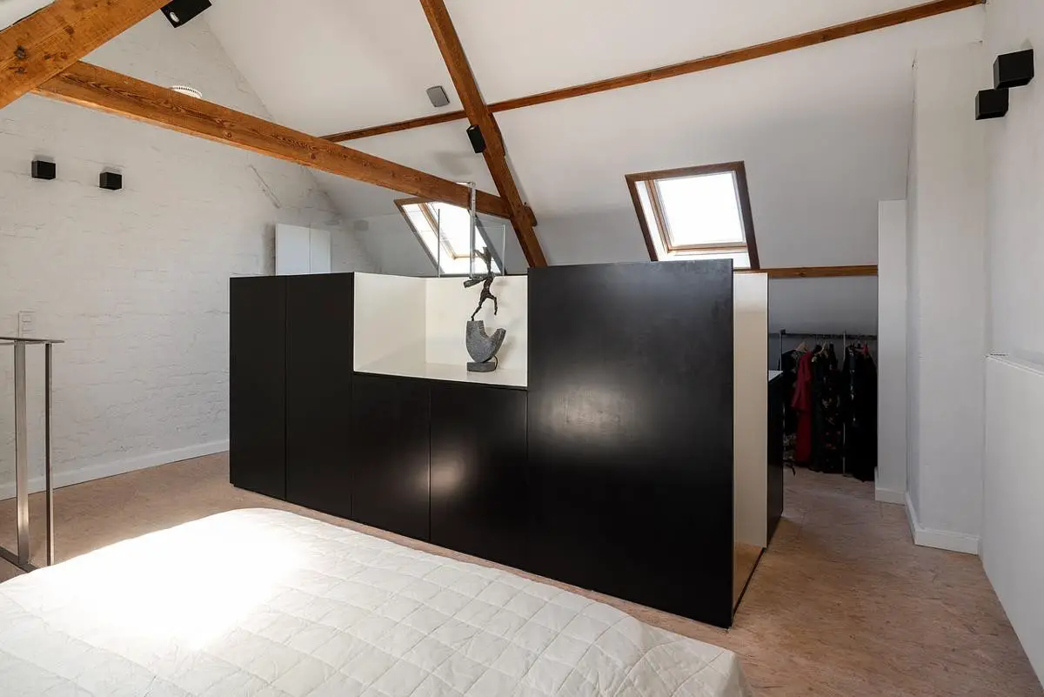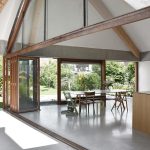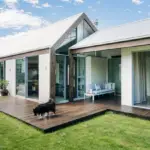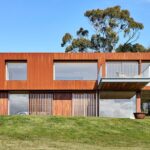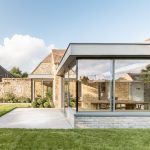JOSA House Extension photos, Belgium home images, Modern Belgian residence design
JOSA House Extension, Belgium
9 July 2024
Design: Dieter Van Caneghem
Location: Gent, Belgium
Photos by Dieter Van Caneghem
JOSA House Extension – Modern Belgium Home
The project concerns the total renovation & extension of a terraced house in Sint-Amandsberg.
In the first phase we renovated the roof floor into an open living and sleeping loft. Subsequently, the ground floor of the house is to be renovated and extended. One new facade that forms and folds to the program & neighbors defines the new volume. The result is worth it!
THE COMMON WALL
The outdated rear buildings will be demolished and replaced by one compact, double-height extension. This takes shape by following the existing high common walls. Thus, this extension fits perfectly into its context & the construction of the new space is limited to the construction of one new rear façade with a new roof.
A new staircase section to the second floor starts in this space, creating additional space in the center of the house for a spacious (bicycle) storage room. Both the intervention and the new plan are simple, yet the concept completely transformed the narrow row house spatially.
OBJECT FURNITURE
The program for the roof floor was quite extensive: a bathroom with shower + toilet + sink, a bedroom, spacious dressing room and a TV cabinet.
The spatial qualities of the roof floor are its openness, great height and roof shape. To preserve this, we propose to place one piece of furniture in the center of the space that contains all the fixed functions. This furniture is 150cm high so you can see over it.
The dressing room and the parapet of the stairwell are both conceived as a budget-friendly and lightweight steel structure. The clothes that remain in view are a nice mood creator, and provide pleasant room acoustics.
JOSA House Extension in Gent, Belgium – Property Information
Architect: Dieter Van Caneghem
Project size: 137 sq. m.
Site size 160 sq. m.
Project Budget: EUR 190,000
Completion date: 2018
Building levels: 2
Photography: Dieter Van Caneghem
JOSA House Extension, Belgium images / information received 090724
Location: Gent, Belgium, western Europe
Belgian Architecture
Belgium Architecture Designs
Ghent Building News
Gent Architecture Designs – architectural selection below:
PILI House, Gent
Design: ZOOM architecten
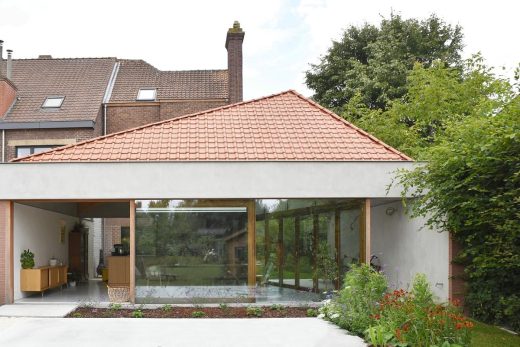
photo : Evenbeeld
PILI House Extension, Gent, Belgium property
New Sports Hall Extension, HOGENT campus Schoonmeersen, Flanders
Design: SADAR + VUGA d.o.o. with LENS°ASS Architecten
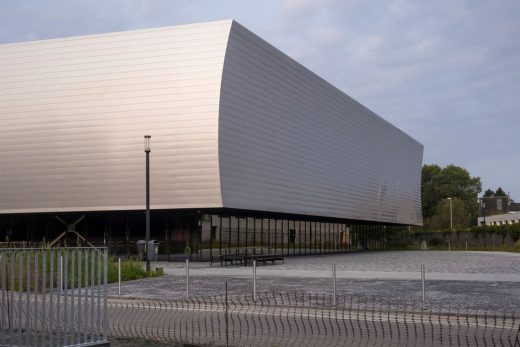
photo : Julien Lanoo
Sports Hall Extension Campus Schoonmeersen
University HOGENT Ghent Campus Schoonmeersen Buildings
Design: SADAR + VUGA d.o.o. with LENS°ASS Architecten
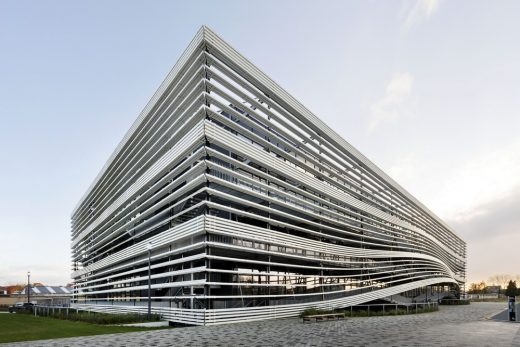
photo : German Luis Bourgeat
University HOGENT Ghent Campus Schoonmeersen Buildings
DC L-Berg – Mies van der Rohe 2017 Awards news
Design: architecten de vylder vinck taillieu
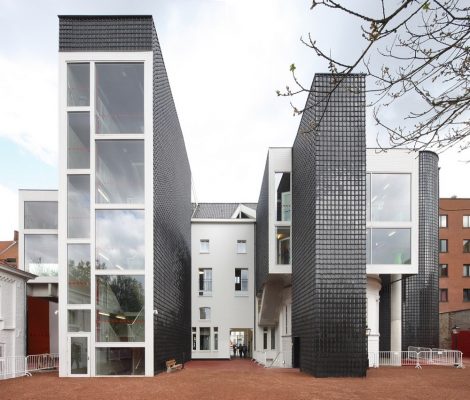
photo © Filip Dujardin
DC L-Berg Building in Ghent
A recent Ghent Building design on e-architect:
Waalse Krook
Design: UNStudio
Waalse Krook Gent
Another Ghent Building on e-architect:
Production Studios
Design: Jan De Vylder architecten
Ghent Production Studios
Flanders House, Flanders region
Design: SAOTA
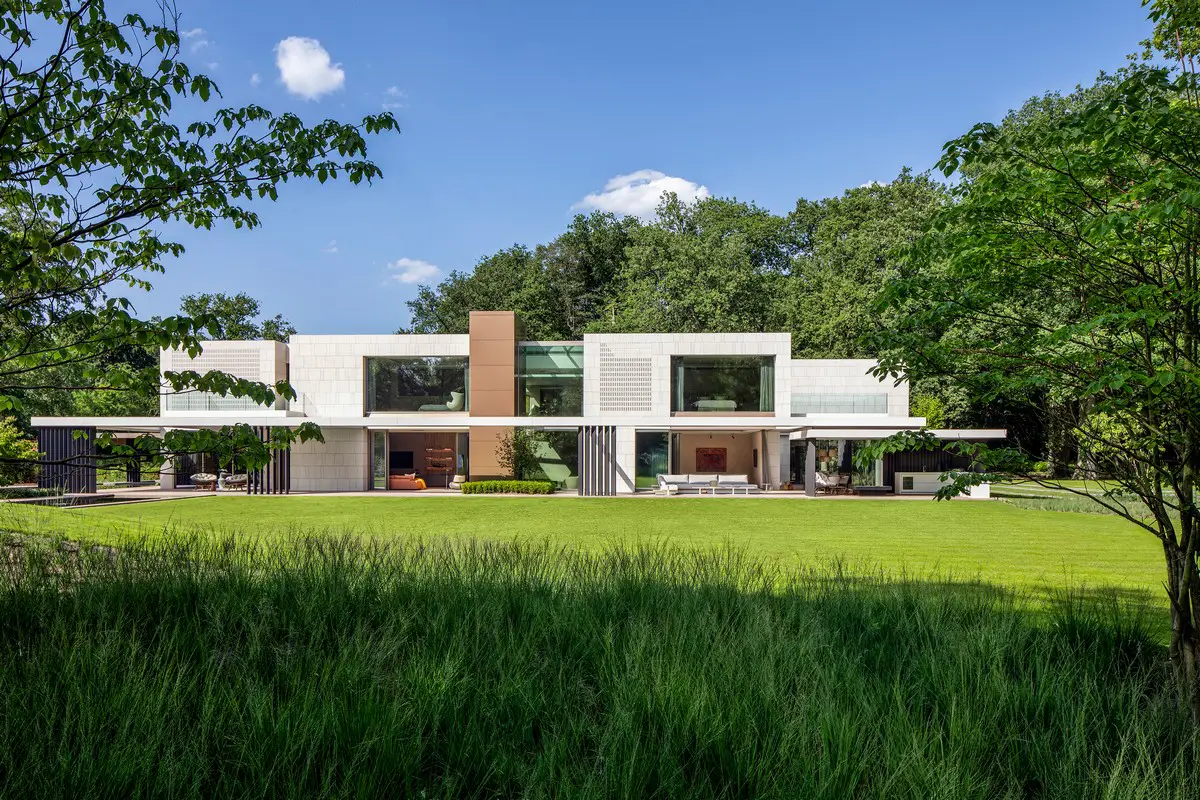
photo : Adam Letch
Flanders House North Belgium
Antwerp Port Authority headquarters
Design: Zaha Hadid Architects
Antwerp Port House
Library of the Future, Kortrijk
Design: REX
Kortrijk Library
Comments / photos for the JOSA House Extension, Gent, Belgium designed by Dieter Van Caneghem page welcome.

