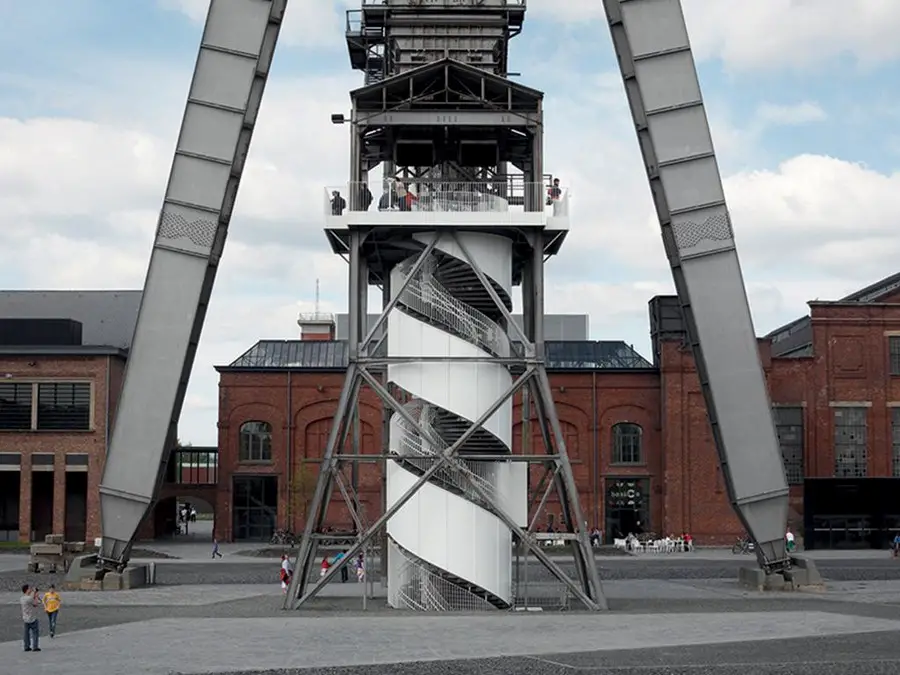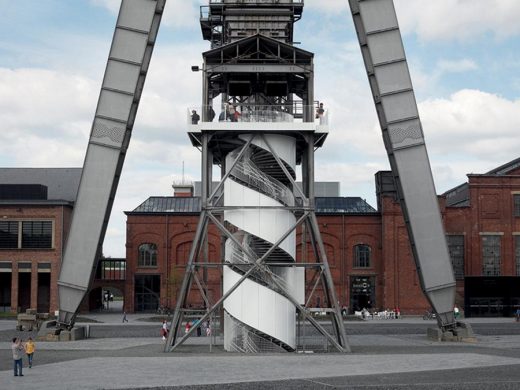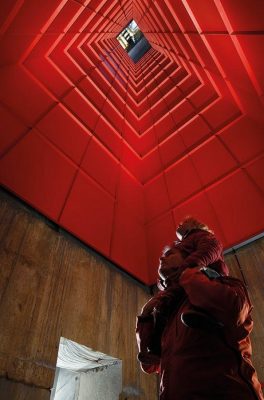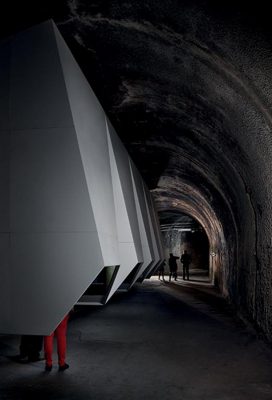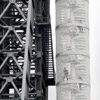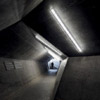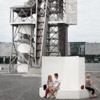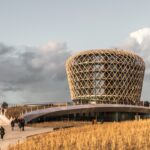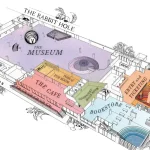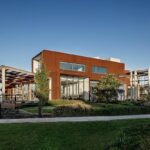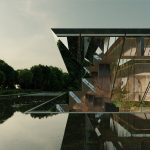Exploration Trail Belgium, Former Belgian Coal Mine Tunnels, Genk building architect
Exploration Trail in Former Coal Mine Tunnels
Limburg Architecture design by Architectenbureau L-Groep CVBA, NU architectuuratelier
3 Sep 2013
Design: Architectenbureau L-Groep CVBA, NU architectuuratelier
Location: Genk, Limburg, Belgium
Exploration Trail in Former Coal Mine Tunnels, Genk
Belevingsparcours in de ondergrondse tunnels van de oude mijnsite
Exploration Trail in Former Belgian Coal Mine Tunnels
The Exploration Trail, is the winning project for the design of an underground expedition within the reconversion of the old mine- complex. It is a low tech experience tour under and above the ground, made by linking some existing subterranean mine-industry constructions with new structures and tunnels.
The old ventilation shaft of the mine is the starting point. In this shaft some new, cultural elements are implemented and organised in order to create new relations with the public square above the ground and to introduce the aspect of creativity into these rough, harsh and functional spaces.
In this way visitors are guided along a range of different disorienting spaces, passing instrument-like installations such as 5 hanging cones holding with audio-visual expressing 5 stories on the social context of the mines, a sound-machine, a panorama, showing the fascinating development of the landscape. The final episode of the trail is the climbing of the highest shaft- tower of Belgium.
This climb is made by three different types of staircases: the first one is a monumental double helix, as an extension of the underground concrete structure: heavy and stacked. Secondly the hanging stairs, giving back the function and soul of the tripod- tower and finally, on top the cantilevered staircase, a adventurous turn in the sky to reach the top.
The old and new do not clash because they use the same language of the metal architecture that expresses, beyond its use, the logic of construction. Although emptied of its history and repurposed, the site’s essence has been captured and the project arouses feelings in the user, shared by miners and visitors alike. The idea of creating a new function for this historical site is the most important aspect of our sustainable vision on the project.
Exploration Trail in Former Belgian Coal Mine Tunnels – Building Information
Title: Exploration Trail
Architects:
ARCHITECTENBUREAU L-GROEP CVBA / Philippe Micheels http://www.l-groep.be/
NU ARCHITECTUURATELIER / Armand Eeckels, Halewijn Lievens www.nu-web.be
Surface: 2,350 sqm
Exploration Trail in Former Coal Mine Tunnels Belgium images / information from FD
Location: Genk, Belgium, western Europe
Tunnels
Tunnel Architecture
Wenming East Tunnel Entrances, Jiangdong New District, Haikou, Hainan Province, China
Design: Sun Dayong & Wan Shuyan (Co-founders, Penda China)
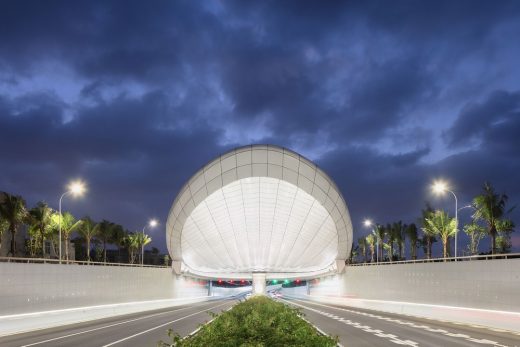
photo : Xia Zhi
Wenming East Tunnel Entrances Haikou
Concrete waterproofing techniques for tunnels
Architecture in Belgium
Mine Conversion Building, Oignies, north east France
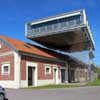
photo : Hérault Arnod Architectes
The first completed part of the 9/9bis mine conversion project
Belgian Buildings
Crematorium Uitzicht, western Belgium
Design: SumProject + Souto Moura Arquitectos
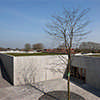
photo : Luis Ferreira
Villa Roces, Bruges, northern Belgium
Design: Architectuurburo Govaert & Vanhoutte bvba
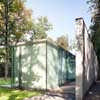
photo : Tim Van de Velde
Buda Art Centre, Kortrijk, western Belgium
Design: 51N4E
The BrOnks Youth Theater Brussels
Design: MDMA l Martine De Maeseneer Architects
Comments / photos for the Exploration Trail in Former Coal Mine Tunnels in Belgium – Genk Building design by Architectenbureau L-Groep CVBA, NU architectuuratelier page welcome
Architectural Tours – city walks

