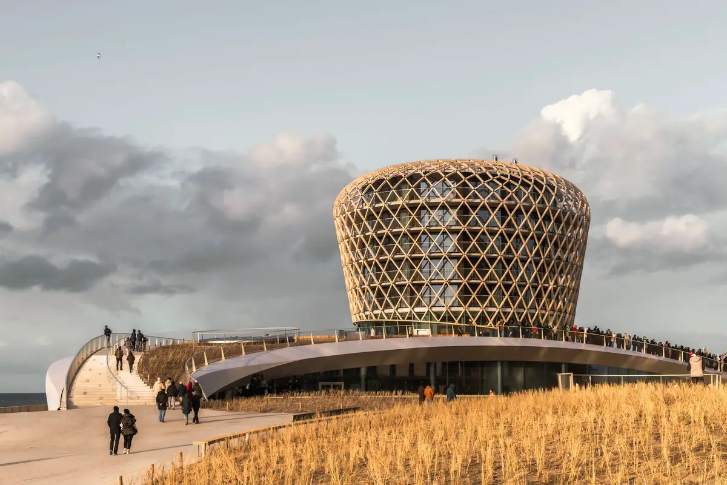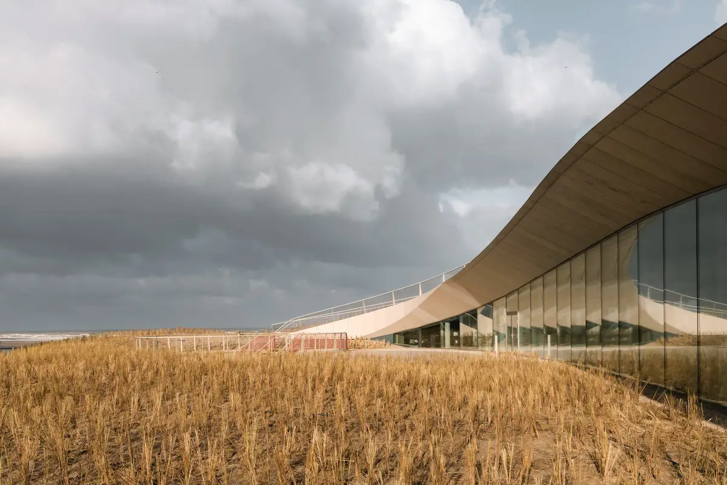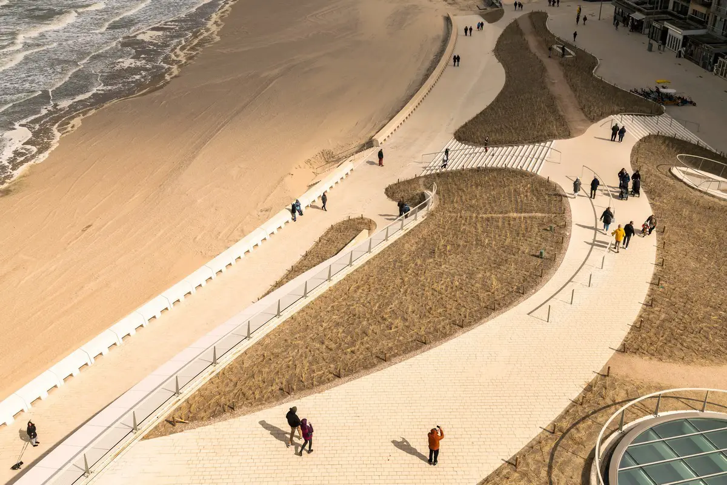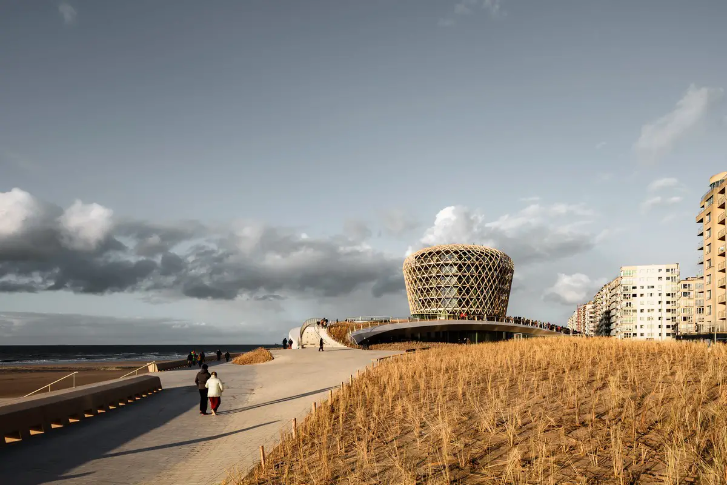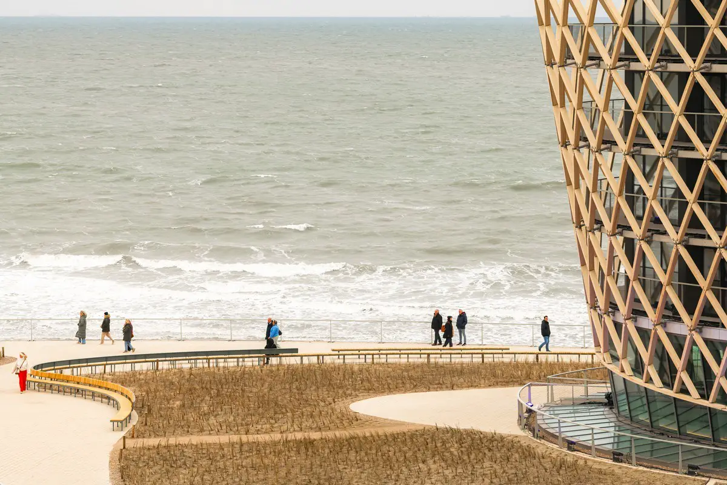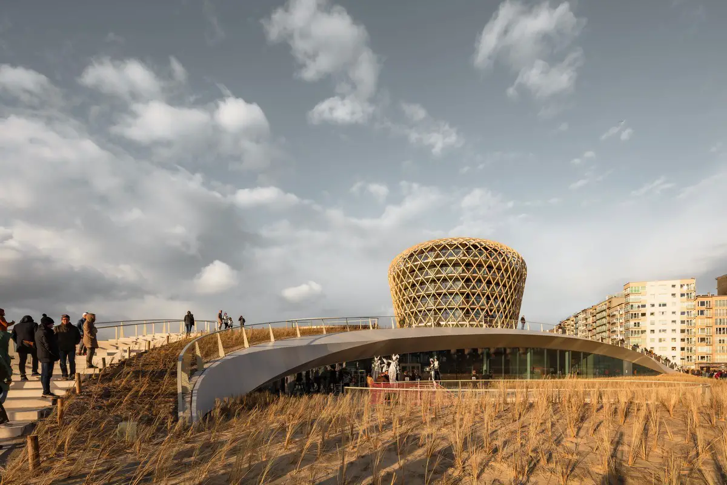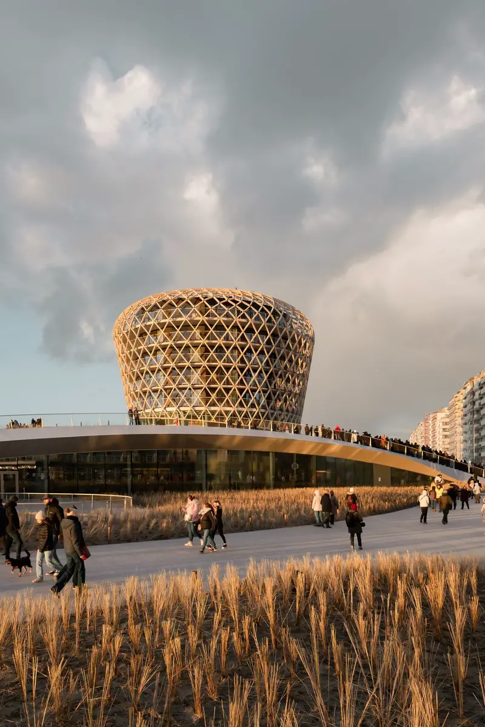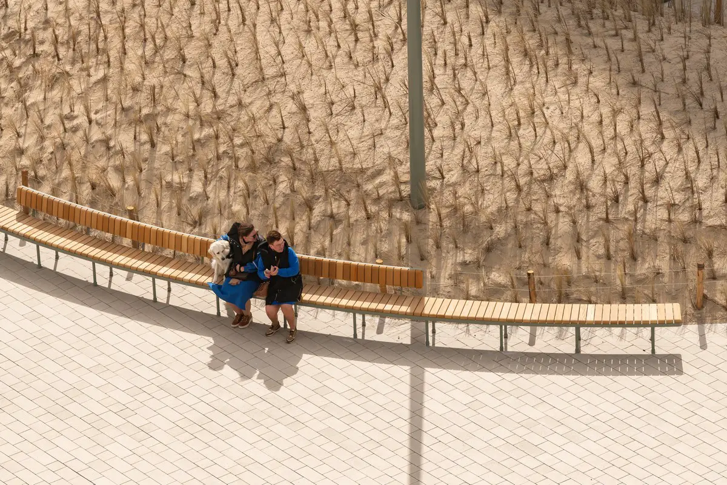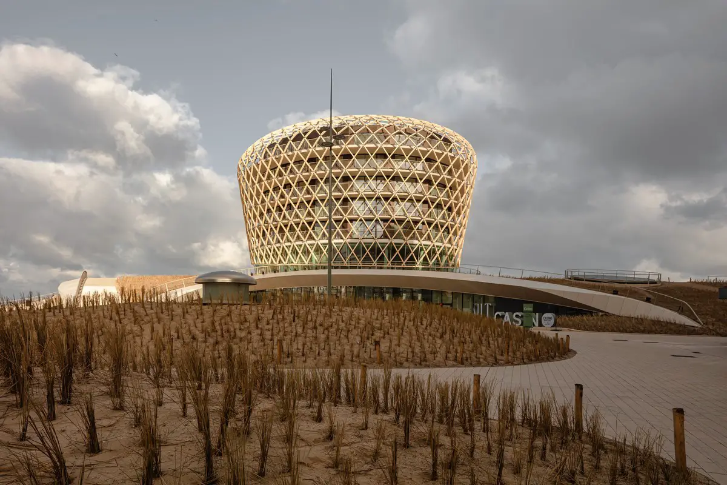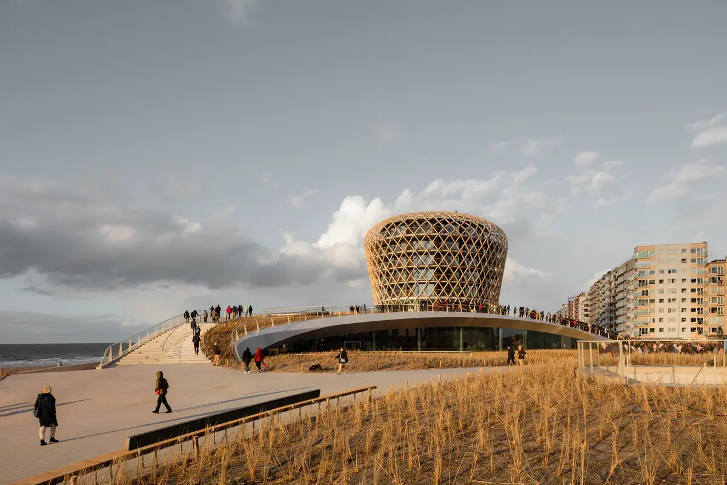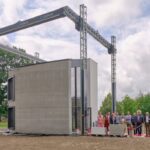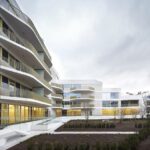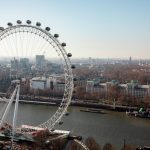SILT Event Venue in Middelkerke, West Flanders building development, Modern Belgian architecture images
SILT Event Venue in Middelkerke, West Flanders
26 March 2024
Architects: ZJA and Landscape Architects: DELVA
Location: Middelkerke, West Flanders, Belgium
Photos © DELVA – Construction Team Nautilus – Sebastian van Damme
SILT Event Venue, Belgium
The new landscape icon in Middelkerke, named SILT, officially opened its doors. Both captivating and sincere, the event venue is an asset to the Flemish coast in many ways. With great love for the sea and dunes, the new landmark combines coastal reinforcement, landscape, livability, and sustainability. The distinctive design was created by DELVA and ZJA, in collaboration with OZ and Bureau Bouwtechniek, along with a series of experts forming the Nautilus Construction Team.
SILT: a new beacon by the sea
The designers have anchored the building to the site by integrating it into a new experiential landscape, inspired by the former island of Testerep, characterized by dunes (coastal defense) and tidal channels (prosperity). The fusion of the building into the landscape ensures that coastal reinforcement, livability, and sustainability harmonize with the existing coastline. In the heart of the landscape, the hotel tower manifests itself as a new beacon by the sea. SILT also houses a casino, a restaurant, a multifunctional event space, and an underground parking garage.
Steven Delva, founder and partner at DELVA and landscape architect: “Skyscrapers define the skyline of a modern of a modern city. For SILT, the design team sought a ‘landscraper’: a new, unique horizontal dune landscape with a program inside. We use this typical landscape as a means to integrate all the challenges in a seemingly natural way. It results in a new experiential dune landscape. A landscape where residents and visitors can once again enjoy the view, the sea, the skies, and the dunes.”
An underground parking garage creates a car-free zone, allowing the public space above it to flourish. Marram grass, dune bowls, and sand channels that lead to the beach give Middelkerke back its characteristic landscape. The climb to the top of the new dune offers breathtaking views and is itself a tourist attraction.
Securely anchored in place
The design team implemented a high-quality integral concept to firmly embed the project within the site’s spatial, social, and economic characteristics. Rather than a standalone and inward-facing structure, it is a building seamlessly integrated into the landscape, establishing a sustainable connection with its surroundings in all aspects.
Reinald Top, partner and architect at ZJA, says: “The design rewrites the historical relationship between the seaside resort and the sea, and with its modest hotel tower, it adds a lot of new public space to the location while having a relatively small footprint. At the same time, the hotel tower is an eye-catching building, with its striking shape and external wooden structure. SILT is unassuming while having maximum impact and is visible from along the entire historical coastline of the former island of Testerep, from Ostend to Westende. The catalyst for a new vibrant centre of Middelkerke.”
The hotel, connected to the event venue, adorns the coastline with its mysterious, sculptural silhouette. An understated, striking building with an open lattice of curved beams made of Accoya wood. This not only enhances the connection with the surroundings but also represents sustainability. Because just like safety, functionality, aesthetics, and economic value, sustainability is central to the design. The aim was to achieve optimal energy supply, waste management, and production processes.
Protected against severe storm surges
SILT received a new seawall capable of withstanding a 1000-year storm. The seawall will withstand extreme storm weather with exceptionally high waves and water levels more than two meters above the current high tide level. SILT is now the best-protected place along the Belgian coast.
Exceeding local ambitions
SILT radiates strength, sobriety, and refinement, with great love for the sea and dunes. It is a project that reflects the character of the seaside resort well. And it could mark the start of a renewed center of Middelkerke, where it is pleasant to live and stay.
Jean-Marie Dedecker, mayor of Middelkerke, is particularly proud of the new landmark in his municipality: “You immediately feel that SILT exceeds local ambitions. Whether it’s innovative and aesthetic coastal defense or the development of a fantastic tourist attraction, it will undoubtedly be an irresistible crowd magnet. Not to mention the beautiful architecture that we are giving to our straightened coastline.”
In 2022 is de prestigieuze International Architecture Award 2022 toegekend aan SILT Middelkerke. In 2023 viel SILT opnieuw in de prijzen en won een World Landscape Award of Honour in de categorie ‘Concept – Large Design.’
Exceptionnaly fast construction time
The project was constructed at an exceptionally rapid pace. In February 2022, the construction team began excavating the immense construction pit. Just two years later, the building was completed, a testament to the close collaboration and dedication of all involved parties.
Guy De Meyer (project manager of delegated construction manager Debuild): “From the first spade in the ground, everyone was on the same page. This has proven of immense value several times over. During the building process, the proprietors added several new elements to the programme. Because of our open and structured communication, we quickly came to a unanimous decision, and we succeeded in delivering the project on time, even with those new elements. That is an achievement of which we are justly proud. We have executed a unique building project on the Belgian coast, thanks to the expertise, dedication and tenacity of the combination of TM Furnibo-Democo, all its building partners and the entire site team.”
SILT Event Venue in Middelkerke, Belgium – Building Information
Client: Municipality of Middelkerke
Construction team Nautilus is a Dutch-Belgian collaboration between DELVA (landscape architect) and architects ZJA – https://www.zja.nl/en/, in collaboration with OZ and Bureau Bouwtechniek
Developer: Debuild
Advisors: COBE, VK Engineering, Beersnielsen, Witteveen+Bos, Plantec, MINT, and Sertius
Contractors: TM Furnibo-Democo
About DELVA
DELVA – https://delva.la/ is a leading office in landscape design and urban planning.
DELVA believes in the power of nature as a means to tackle the major challenges of the 21st century. That is why we turn the design process upside down and radically choose the landscape as the starting point. At DELVA, spatial developments are used as a means of densification, greening and sustainability.
Starting from the essence of the place, we create meaningful landscapes and spatial experiences, from sketch to realization. By taking a position and cooperating integrally with all partners in the design process, we connect the landscape intrinsically with buildings, technology, policy and financial viability. This direction comes from our conviction that only generous gestures towards the landscape can bring us closer to a living world that we all dream of.
We create radical landscapes for people, nature and economy.
Photography © DELVA – Construction Team Nautilus – Sebastian van Damme
SILT Event Venue, Middelkerke, West Flanders images / information received 260324
Location: Middelkerke, West Flanders, Belgium, western Europe
Flanders Architecture
Flanders Region Architecture Designs
Flanders House
Design: SAOTA
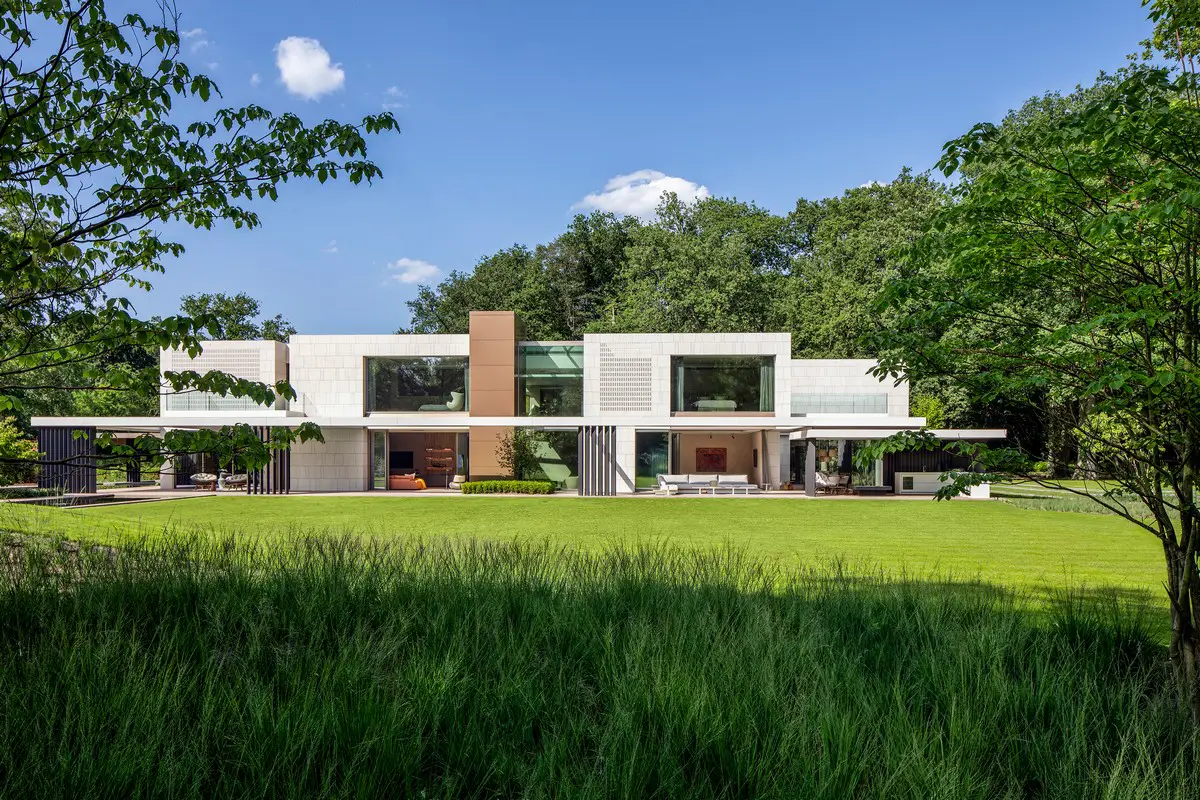
photo : Adam Letch
Flanders House North Belgium
Notary Officee, Dendermonde, East Flanders
Architects: Claerhout – Van Biervliet
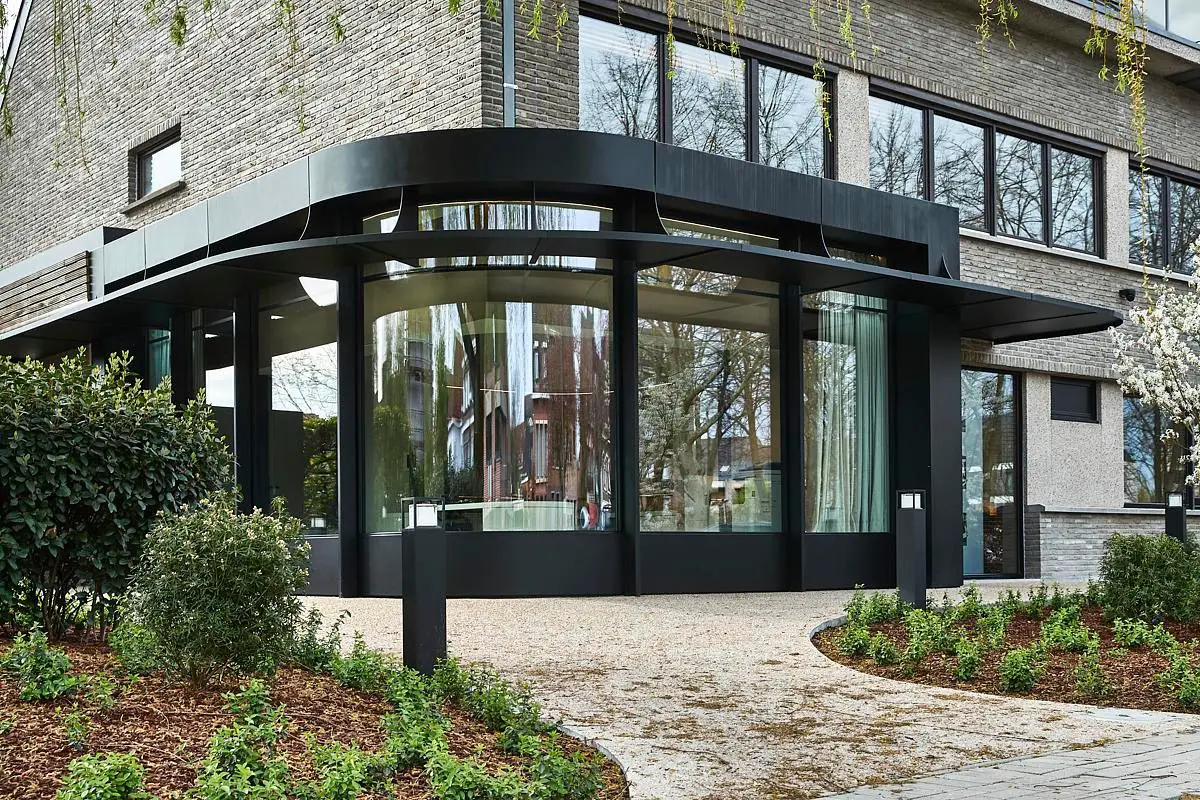
photo : Jan Verlinde
Notary Office Dendermonde East Flanders
Belgian Architecture
Belgian Architecture Designs
Brussels Architecture Tours tailored city walks by e-architect
Belgian Architect – design firm listings on e-architect
Belgian Buildings – Selection
The Station by the Sea, Oostende
Architects: Dietmar Feichtinger Architectes
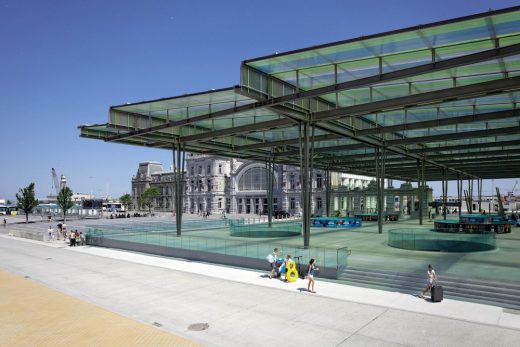
photograph : David Boureau
New Building in Oostende
P.Nt2 Brussels, Brussels
Design: BOB361 architects
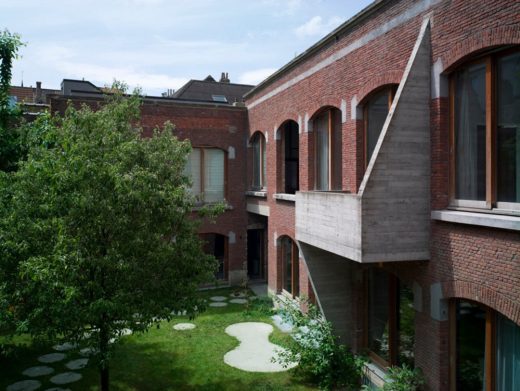
photograph : A. Nullens
P.Nt2 Mixed-Use Transformation Brussels by BOB361
Bruxelles Gare du Midi
Design: Ateliers Jean Nouvel
Bruxelles Gare du Midi
Antwerp Port Authority headquarters
Design: Zaha Hadid Architects
Antwerp Port House
Charleroi Museum of Photography
Design: l’Escaut Architecture
Charleroi Museum of Photography Building
Antwerp Law Courts
Design: Richard Rogers Partnership
Antwerp Law Courts
Comments / photos for the SILT Event Venue, Middelkerke, West Flanders building design by Architects Claerhout – Van Biervliet page welcome.

