Swiss architecture photos, Alps architects office news, Switzerland buildings images, Alpine property
Swiss Architecture : Switzerland Buildings
Key Contemporary Architectural Developments and Alpine Properties in central Europe.
post updated 20 February 2025
Switzerland Architecture Links
We’ve selected what we feel are the key examples of New Swiss Architecture.
We cover completed buildings, new building designs, architectural exhibitions and architecture competitions across Switzerland. The focus is on contemporary Swiss buildings.
Swiss Architecture
We have 4 pages of Swiss Architecture selections.
This page lists buildings in the major cities of Switzerland.
Swiss Architecture : news + major projects (this page)
Swiss Building Designs : A-K
Swiss Building Developments : L-Z
Swiss Buildings : alphabetical list of buildings not included in main city list below.
+++
Swiss Building News
Contemporary Swiss Architecture arranged chronologically:
6 August 2024
Nelkenrain apartment building, Oberwil, Basel Landschaft
Design: KOHLERSTRAUMANN
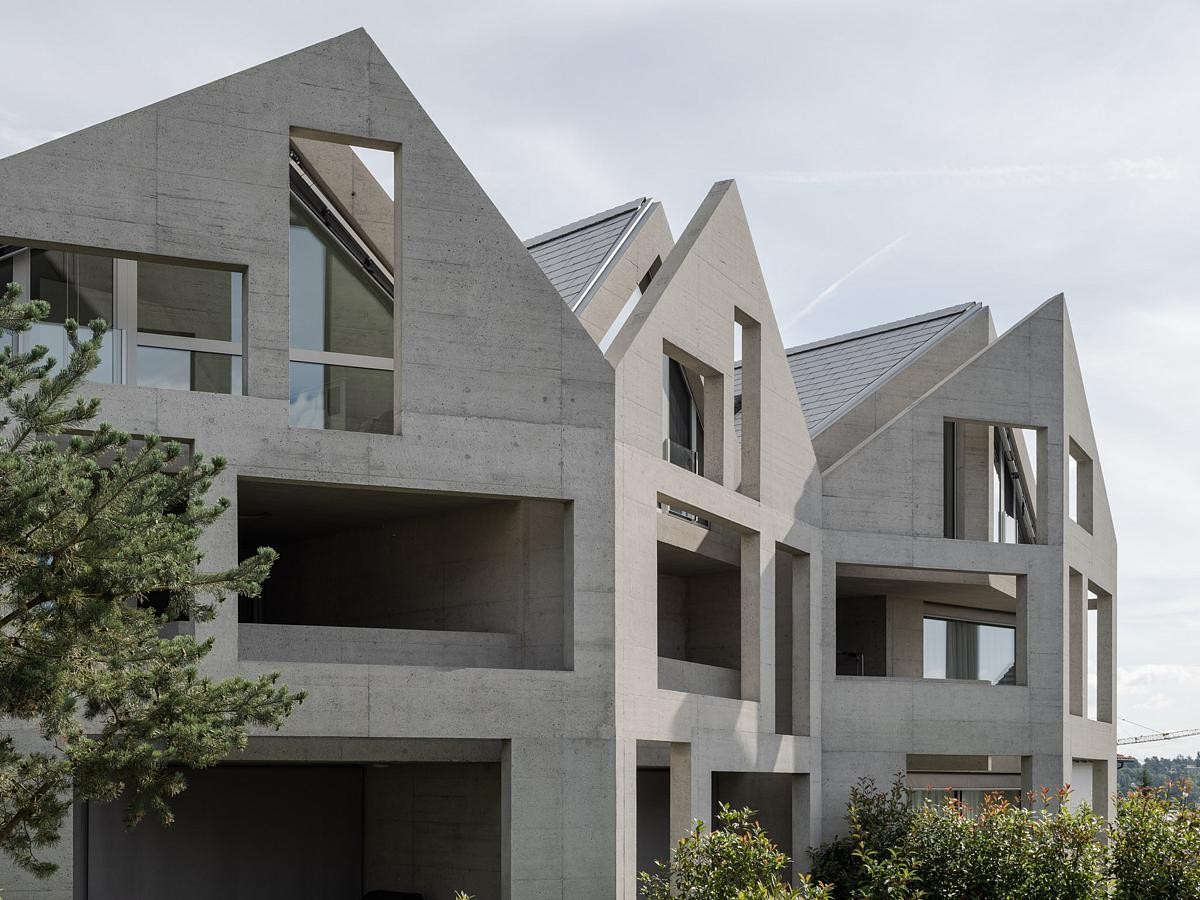
photo : Maris Mezulis
Nelkenrain apartment building, Basel
The new triplex project by KOHLERSTRAUMANN, situated in a traditional neighborhood, showcases a modern approach to residential design. The structure is entirely built of concrete, emphasizing durability and a minimalist aesthetic.
The Huebergass and District Park, Bern
The Huebergass and District Park, Bern
Novartis Pavillon Zero-Energy Media Facade, Basel
Novartis Pavillon Zero-Energy Media Facade, Basel
More contemporary Swiss Architecture News on e-architect soon.
+++
Swiss Architecture News 2023
29 June 2023
The Swiss House, canton of Uri, upper Schächental
Design: BXB studio Bogusław Barnaś
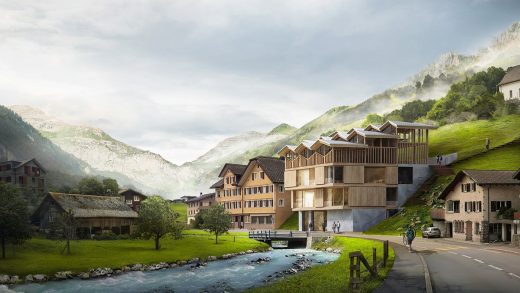
visualization : BXB studio Bogusław Barnaś
Swiss House Unterschächen Building
14 June 2023
Residential Barn, Reppischtal, Zürich
Design: Be Architektur
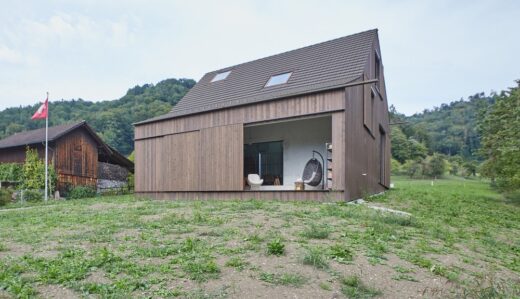
photo : Vito Stallone
Residential Barn Zürich
8 June 2023
Hof & Hist, Felsberg, Graubünden
Design: Modunita architects sa
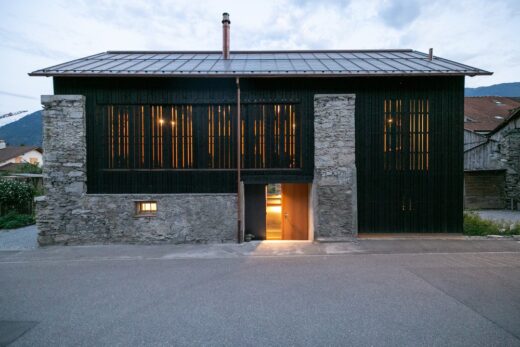
photo : Modunita architects sa
Hof and Hist House, Felsberg
24 Feb 2023
Lausen House, Lausen, Basel-Landschaft
Architects: KOHLERSTRAUMANN
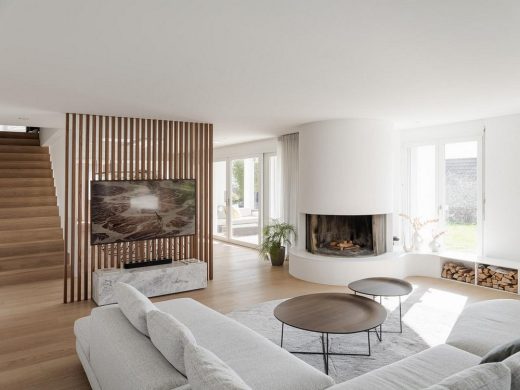
photography : Maris Mezulis
Lausen House Renovation, Basel-Landschaft
+++
30 Nov 2022
SQUARE, St.Gallen
Architect: Sou Fujimoto Architects, Japan
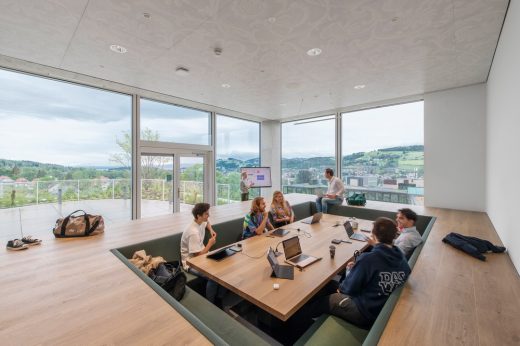
photos by Peter Wuermli and Chris Mansfield
SQUARE, The Learning Centre St Gallen University
5 Jan 2022
Anne Mosseri-Marlio Galerie Andermatt Building, Andermatt, canton of Uri
Design: Oppenheim Architecture
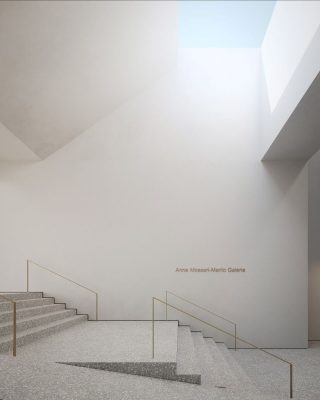
image courtesy of architects practice
Anne Mosseri-Marlio Galerie Andermatt Building
+++
Swiss Architecture Design
Swiss Architecture Design – recent major property developments selection from e-architect:
9 Oct 2013
Geneva Dance Pavilion, western Switzerland
Design: Mauro Turin Architectes
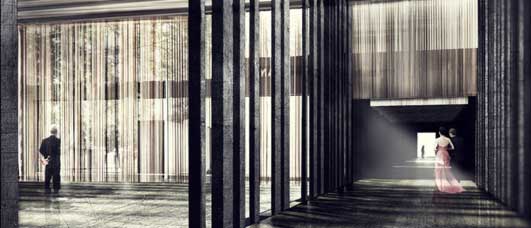
image © Mauro Turin Architectes
Geneva Dance Pavilion
Another well-presented project by this swiss architecture studio: subtle tones and plenty of rhythm contained within a simple recilinear carapace.
11 Sep 2013
House in Nuglar, Solothurn, northern Switzerland
Design: HHF
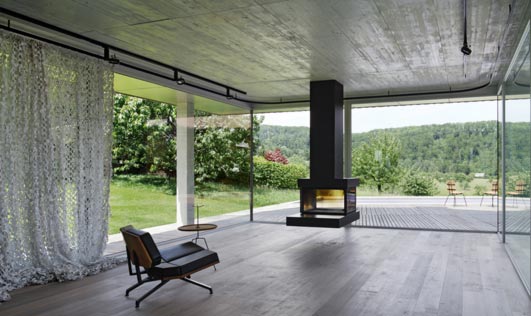
photo : Tom Bisig
House in Nuglar
House D is oriented parallel to the landscape, thereby making the view a matter of prime importance. Across more than 180 degrees, you gaze over unbuilt, verdant land with mature fruit trees.
30 Aug 2013
Zielturm am Rotsee, near Lucerne
Design: Andreas Fuhrimann Gabrielle Hächler Architekten
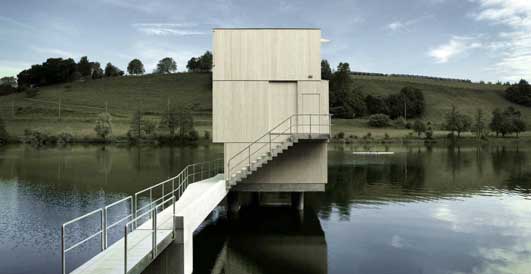
photo : Valentin Jeck
Zielturm am Rotsee
The topographical situation on the Rotsee-Delta is a unique landscape, embedded in between two hill chains the lake is very calm. Through its ideal character for rowing regattas the lake is called the ‘Lake of Gods’ amongst rowers.
12 Jul 2013
Urban Hybrid Emmen, near to Lucerne – architecture competition news
Design: MVRDV
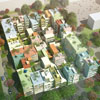
image from architects
Urban Hybrid Emmen
The city of Emmen announce the winners of the Feldbreite architecture competition for a housing block with 95 homes of 16 different types. The urban hybrid development combines characteristics of city dwelling with the characteristics of suburban life: gardens, multilevel living and a neighbourhood community.
11 Jun 2013
Allianz Headquarters in Zürich – building news
Design: Wiel Arets Architects
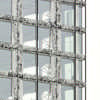
photo © Jan Bitter
Allianz Headquarters Zürich
This is an office complex occupying two buildings linked by a series of bridges and interlocked by a central staircase rising the height of the entire building within a centrally positioned void. The building is an office complex linked and interlocked by a series of bridges and voids.
22 Apr 2013
Hotel Park and Seeallee, Heiden, northeast Switzerland
Design: Kubota & Bachmann Architects + Martinez
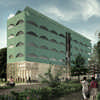
image : Jigen
New Swiss Hotel Building
2 Mar 2013
Primary School and Gym Erlenmatt, Basel, north Switzerland
Design: Kubota & Bachmann Architects
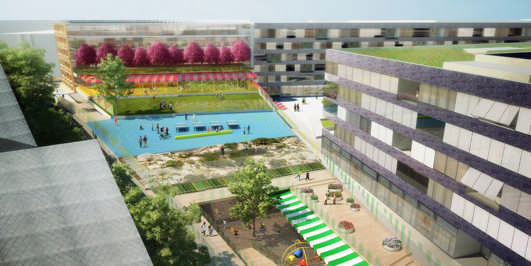
image © architects
Swiss Primary School Building
26 Feb 2013
Cinema Hall Locarno Film Festival, Ticino, southern Switzerland
Architect: Mauro Turin Architectes
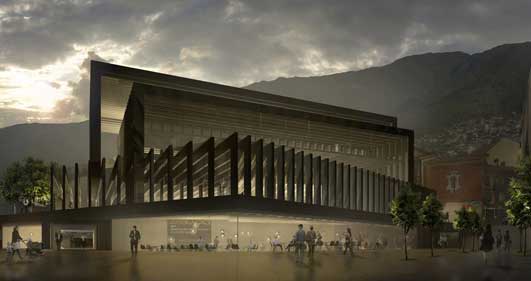
image from architects
Locarno Film Festival Cinema Hall
18 Jan 2013
AGORA – Cancer Centre in Lausanne, Switzerland
Design: Behnisch Architekten
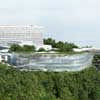
image : Behnisch Architekten
Swiss Cancer Centre Lausanne
Behnisch Architekten’s Stuttgart office has won the two-stage architectural competition established by the ISREC Foundation (Swiss Institute for experimental cancer research) to create a new home for the AGORA – Cancer Centre in Lausanne, Switzerland.
+++
Recent Swiss Building Designs
Swiss Building Designs in 2012
21 Dec 2012
Ozeanium, Zoo Basel
Design: HHF architects & BURCKHARDT+PARTNER
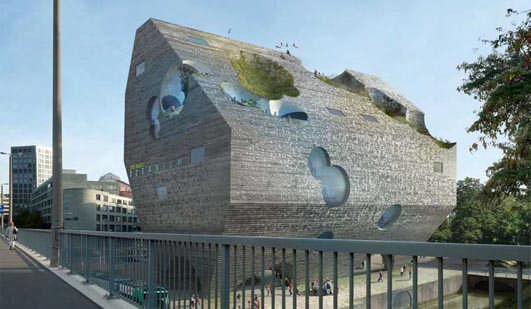
image © HHF Architekten & Burckhardt+Partner AG
Basel Aquarium
Zoo Basel is embedded in the city and used as a park by residents and visitors.
added 9 Dec 2012
Villa K
Baumschlager Eberle
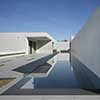
photo : Roland Halbe
Villa K
20 Nov 2012
Wine Museum in Lavaux, Lake Geneva, western Switzerland
Architect: Mauro Turin Architectes
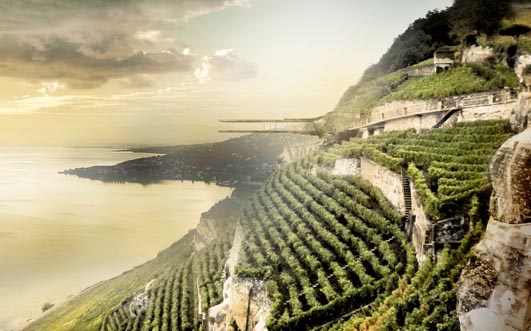
image from architects
Swiss Wine Museum
Creating new architecture in a UNESCO World heritage site. The Museum wants to be a small iconic object in a great iconic landscape; without being in competition but rather feeding each other.
16 Nov 2012
Vedeggio-Cassarate Gallery, Lugano, Ticino, southern Switzerland
Architect: CZA_Lugano
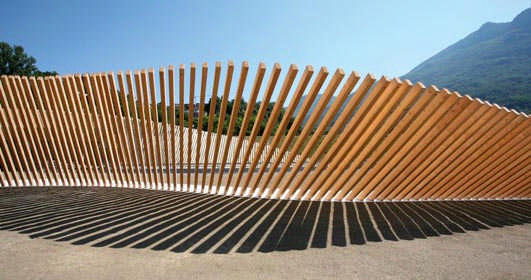
photo : Cino Zucchi
Vedeggio-Cassarate Gallery
Tunnels are “wounds” inflicted on geology to facilitate human movements. Their history is ancient, glorious and gory, but today techniques have been refined to the point of making the excavation similar to endoscopic surgery.
15 Nov 2012
Du Parc Kempinski Private Residences, Lake Geneva
Architect: BBG-BBGM, USA
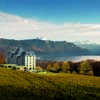
photo of the building
Swiss Private Residences
25 Oct 2012
EPFL Pavilions, Lausanne, west Switzerland
Design: HHF-AWP
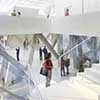
image : SBDA
EPFL Pavilions
3 Oct 2012
Kirchplatz Office / Residence, City of Muttenz/Basel
Architect: Chad Oppenheim – Oppenheim Architecture + Design
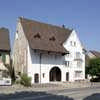
photo : Børje Müller
Kirchplatz Office / Residence
The design of this adaptive re-use project was born out of a design competition initiated by the City of Muttenz/Basel. The architectural design was based on the renovation of an historic farmhouse set within the historic center core of the city.
5 Jul 2012
Allschwil School Competition, Switzerland
RaichdelRio, estudi d’arquitectura + others
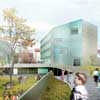
image from architects
Allschwil School Competition
12 Jun 2012
Jansen Campus, Oberriet, SG, eastern Switzerland
Davide Macullo Architects
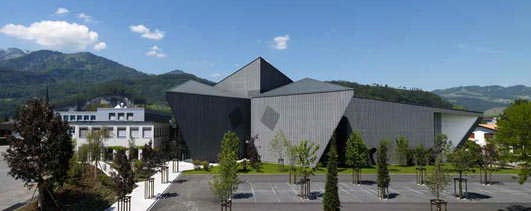
photo : Enrico Cano
Jansen Campus Building
added 30 Apr 2012
Sports Hall in Villaz-Saint-Pierre
Graeme Mann & Patricia Capua Mann, architectes
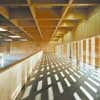
photo : Thomas Jantscher
Sports Hall in Villaz-Saint-Pierre
27 Apr 2012
Locarno Apartments
Serge Schoemaker Architects, The Netherlands
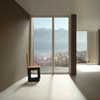
photo from architects
Locarno Apartments
29 Mar 2012
Liestal Retail & Office Building, northern Switzerland
Christ & Gantenbein
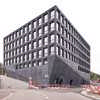
photo : Roman Keller, Zurich
Liestal Office Building
5 Mar 2012
Groupe e Headquarters, north west Switzerland
ipas architectes sa
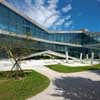
photo : Gérald Sciboz, Thomas Jantscher
Groupe e Headquarters
31 Jan 2012
Kunsthalle Zürich
GigonGuyer
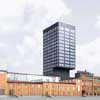
picture © GigonGuyer
Kunsthalle Zürich
Since it was founded in 1985, the Kunsthalle Zürich has established itself as one of Europe’s most influential art institutions, helping to define the direction of contemporary art. Having moved to a series of different venues in its early years, the Kunsthalle has been based in the Löwenbräu art complex since 1996.
Museum in Lausanne, north west Switzerland
Allied Works, Architects
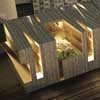
image from architects
Pôle Muséal Lausanne : Swiss Architecture Competition
Allied Works is one of eighteen international finalists to create the Pôle Muséal Lausanne, which encompasses transforming an historic train shed and industrial site into a new cultural district. As part of the architecture competition, the architects created a master plan and completed the building design for the new Musée Cantonal des Beaux-Arts.
+++
Swiss Architecture Contest
Andermatt Swiss Alps Design Competition
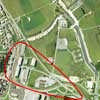
image from Andermatt Swiss Alps AG
Swiss Alps Architecture Contest
+++
Architecture in Switzerland
Buildings by city, alphabetical:
Actelion Business Center, near Basel
Herzog & de Meuron
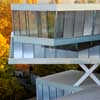
photo from ABC
Actelion Business Center
Canobbio House, Lugano
Davide Macullo
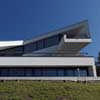
photo : Enrico Cano
Canobbio House
Cocoon EMEA Engineering Hub
Camenzind Evolution
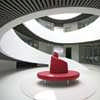
picture : Camenzind Evolution, Zurich
Cocoon Offices
EM2N Architects
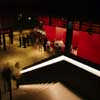
photograph © Hannes Henz
Zurich theatre
Daniel Swarovski Corporation, Lake Zurich
Ingenhoven Architects
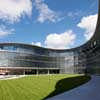
image from architect
Daniel Swarovski Corporation
Dolder Grand Hotel, Lake Zurich
Foster + Partners with Itten + Brechbühl
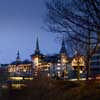
photo © Nigel Young
Dolder Grand Building
House in Lumino, Swiss Alps
Davide Macullo Architects
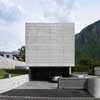
photo : Enrico Cano
Lumino House
Kunsthaus Zürich extension
David Chipperfield Architects
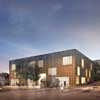
picture © David Chipperfield Architects
Kunsthaus Zürich Extension
Paspels School Building
Valerio Olgiati Architect
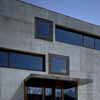
photograph © Archive Olgiati
Swiss school
Railway Station Hardbruecke
EM2N Architects
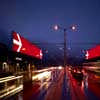
photograph © Hannes Henz
Swiss Railway Station
Roche Tower
Herzog & de Meuron
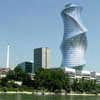
image from architects
Roche Tower Basel
Sports Centre Buchholz, Uster
Camenzind Evolution
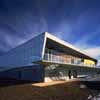
photograph from architect
Swiss sports building
Swiss Museum of Transport, Lucerne
Gigon/Guyer Architekten
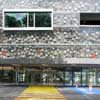
image from architect
Swiss Museum of Transport Building
westside Shopping and Leisure Center
Studio Daniel Libeskind
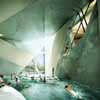
picture from architect
Swiss retail building, Bern-Brünnen
More Swiss Buildings online soon.
Location: Switzerland, Central Europe.
+++
Swiss Architect : Peter Zumthor
Le Corbusier : famous Swiss Architect
Swiss Stadium Buildings : Euro 2008 Football
+++
Architecture in Countries adjacent to Switzerland
Comments / photos for the Swiss Architecture page welcome.
